537 ideas para despachos con paredes beige y suelo gris
Filtrar por
Presupuesto
Ordenar por:Popular hoy
1 - 20 de 537 fotos
Artículo 1 de 3

Este proyecto de Homestaging fue especial por muchos motivos. En primer lugar porque contábamos con un diamante en bruto: un duplex de dos habitaciones con muchísimo encanto, dos plantas comunicadas en altura, la segunda de ellas abuhardillada con techos de madera y un espacio diáfano con muchísimas posibilidades y sobre todo por estar en el centro de San Lorenzo de Es Escorial, un lugar mágico, rodeado de edificios singulares llenos de color.
Sin duda sus vistas desde el balcón y la luz que entraba por sus inmensos ventanales de techo a suelo eran su punto fuerte, pero necesitaba una pequeña reforma después de haber estado alquilado muchos años, aunque la cocina integrada en el salón sí estaba reformada.
Los azulejos del baño de la primera planta se pintaron de un verde suave y relajado, se cambiaron sanitarios y grifería y se colocó un espejo singular encontrado en un mercado de segunda mano y restaurado. Se pintó toda la vivienda de un blanco crema suave, asimismo se pintó de blanco la carpintería de madera y las vigas metálicas para potenciar la sensación de amplitud
Se realizaron todas aquellas pequeñas reparaciones para poner la vivienda en óptimo estado de funcionamiento, se cambiaron ventanas velux y se reforzó el aislamiento.
En la segunda planta cambiamos el suelo de gres por una tarima laminada en tono gris claro resistente al agua y se cambió el suelo del baño por un suelo vinílico con un resultado espectacular
Y para poner la guinda del pastel se realizó un estudio del espacio para realizar un homestaging de amueblamiento y decoración combinando muebles de cartón y normales más fotografía inmobiliaria para destacar el potencial de la vivienda y enseñar sus posibles usos que naturalmente, son propuestas para que luego el inquilino haga suya su casa y la adapte a su modo de vida.
Todas las personas que visitaron la vivienda agradecieron en contar con el homestaging para hacerse una idea de como podría ser su vida allí

When working from home, he wants to be surrounded by personal comforts and corporate functionality. For this avid book reader and collector, he wishes his office to be amongst his books. As an executive, he sought the same desk configuration that is in his corporate office, albeit a smaller version. The library office needed to be built exactly to his specifications and fit well within the home.
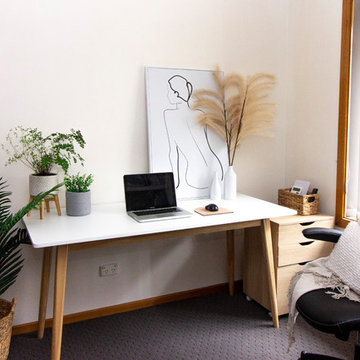
Savannah Denny
Imagen de despacho nórdico pequeño sin chimenea con paredes beige, moqueta, escritorio independiente y suelo gris
Imagen de despacho nórdico pequeño sin chimenea con paredes beige, moqueta, escritorio independiente y suelo gris
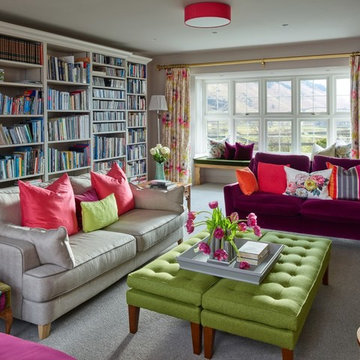
Diseño de despacho tradicional renovado de tamaño medio con biblioteca, paredes beige, moqueta y suelo gris

A creative space with a custom sofa in wool felt, side tables made of natural maple and steel and a desk chair designed by Mauro Lipparini. Sculpture by Renae Barnard.

Location: Denver, CO, USA
Dado designed this 4,000 SF condo from top to bottom. A full-scale buildout was required, with custom fittings throughout. The brief called for design solutions that catered to both the client’s desire for comfort and easy functionality, along with a modern aesthetic that could support their bold and colorful art collection.
The name of the game - calm modernism. Neutral colors and natural materials were used throughout.
"After a couple of failed attempts with other design firms we were fortunate to find Megan Moore. We were looking for a modern, somewhat minimalist design for our newly built condo in Cherry Creek North. We especially liked Megan’s approach to design: specifically to look at the entire space and consider its flow from every perspective. Megan is a gifted designer who understands the needs of her clients. She spent considerable time talking to us to fully understand what we wanted. Our work together felt like a collaboration and partnership. We always felt engaged and informed. We also appreciated the transparency with product selection and pricing.
Megan brought together a talented team of artisans and skilled craftsmen to complete the design vision. From wall coverings to custom furniture pieces we were always impressed with the quality of the workmanship. And, we were never surprised about costs or timing.
We’ve gone back to Megan several times since our first project together. Our condo is now a Zen-like place of calm and beauty that we enjoy every day. We highly recommend Megan as a designer."
Dado Interior Design
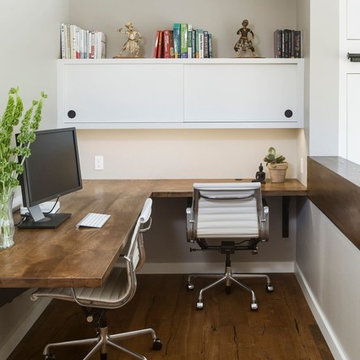
We created a platform at the entry of the bedroom so you could walk into the room at the same level as the rest of the house. Creating this platform allowed easy access to the new home office location and master bathroom. Prior to the remodel you had to walk down the stairs into the bedroom and up more stairs to get into the bathroom. This area is accented by a gorgeous floating pecan desk, open shelving that acts as a decorative railing, and an original brick wall that we discovered during construction.
Interior Design by Jameson Interiors.
Photo by Andrea Calo

Whether crafting is a hobby or a full-time occupation, it requires space and organization. Any space in your home can be transformed into a fun and functional craft room – whether it’s a guest room, empty basement, laundry room or small niche. Replete with built-in cabinets and desks, or islands for sewing centers, you’re no longer relegated to whatever empty room is available for your creative crafting space. An ideal outlet to spark your creativity, a well-designed craft room will provide you with access to all of your tools and supplies as well as a place to spread out and work comfortably. Designed to cleverly fit into any unused space, a custom craft room is the perfect place for scrapbooking, sewing, and painting for everyone.

The stylish home office has a distressed white oak flooring with grey staining and a contemporary fireplace with wood surround.
Modelo de despacho clásico renovado grande con todas las chimeneas, marco de chimenea de madera, escritorio independiente, paredes beige, suelo de madera clara y suelo gris
Modelo de despacho clásico renovado grande con todas las chimeneas, marco de chimenea de madera, escritorio independiente, paredes beige, suelo de madera clara y suelo gris

Imagen de despacho de estilo de casa de campo con paredes beige, suelo de cemento, escritorio independiente, suelo gris, vigas vistas, madera y madera
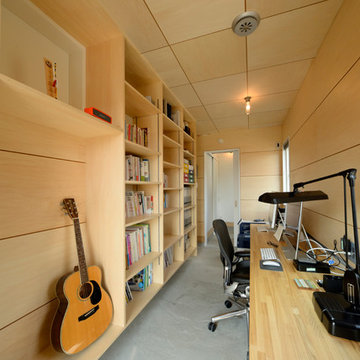
「ホーム&デコール バイザシー」/株式会社バウムスタンフ/Photo by Shinji Ito 伊藤 真司
Imagen de despacho rural con paredes beige, escritorio empotrado y suelo gris
Imagen de despacho rural con paredes beige, escritorio empotrado y suelo gris
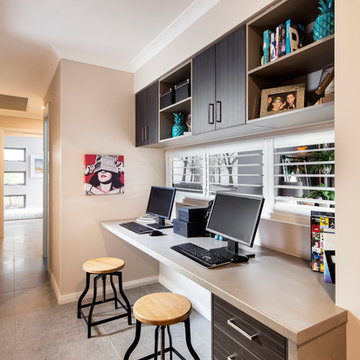
Joel Barbita
Imagen de despacho actual pequeño con paredes beige, escritorio empotrado y suelo gris
Imagen de despacho actual pequeño con paredes beige, escritorio empotrado y suelo gris

Design, manufacture and installation of a bespoke large built-in library with handmade oak sliding ladder, built in soft close drawers, storage cabinets, display cabinets with lighting, seating and built in radiator cabinet. All cabinetry has a sprayed finish and the sliding oak ladder is finished in a natural oil.
Photography by Alex Maguire Photography.
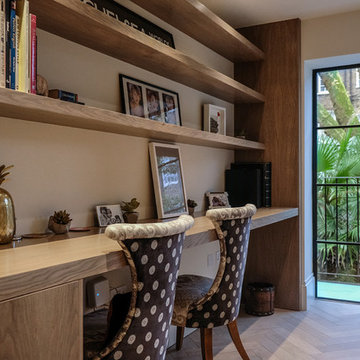
Imagen de despacho tradicional renovado pequeño con paredes beige, suelo de madera clara, escritorio empotrado y suelo gris
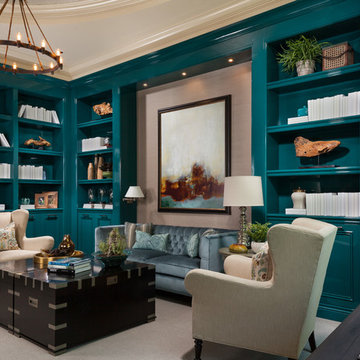
Sargent Photography
Ejemplo de despacho marinero con paredes beige, moqueta, escritorio independiente y suelo gris
Ejemplo de despacho marinero con paredes beige, moqueta, escritorio independiente y suelo gris
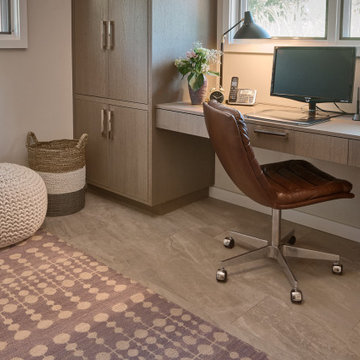
Completely renovated home office with gray cerused oak veneer. Details include pullout keyboard tray, hidden "trough" for wire management, and retractable cabinet doors for access to CPUs and other computer accessories. New porcelain stone-look tile flooring. New flat weave lavender rug with a beige bubble pattern.
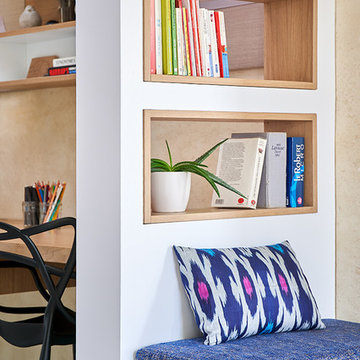
Elodie Dugué
Foto de despacho bohemio de tamaño medio con biblioteca, paredes beige, suelo de cemento, escritorio empotrado y suelo gris
Foto de despacho bohemio de tamaño medio con biblioteca, paredes beige, suelo de cemento, escritorio empotrado y suelo gris
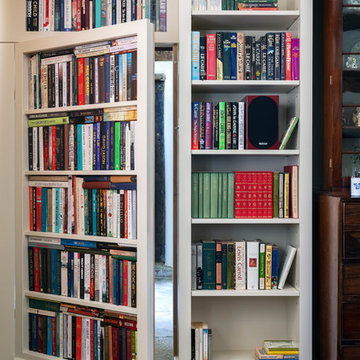
Marc Wilson
Imagen de despacho clásico de tamaño medio con biblioteca, paredes beige, suelo de piedra caliza, escritorio independiente y suelo gris
Imagen de despacho clásico de tamaño medio con biblioteca, paredes beige, suelo de piedra caliza, escritorio independiente y suelo gris
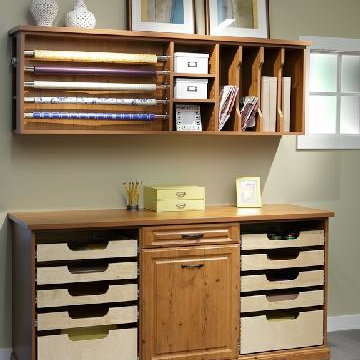
Craft and gift wrap area shown in Knotty Timber finish. Storage for wrapping paper, gift bags, tissue paper, etc
Imagen de sala de manualidades clásica de tamaño medio sin chimenea con paredes beige, moqueta y suelo gris
Imagen de sala de manualidades clásica de tamaño medio sin chimenea con paredes beige, moqueta y suelo gris
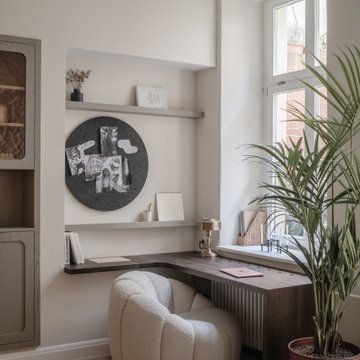
Foto de despacho ecléctico extra grande con paredes beige, suelo de madera en tonos medios, escritorio empotrado y suelo gris
537 ideas para despachos con paredes beige y suelo gris
1