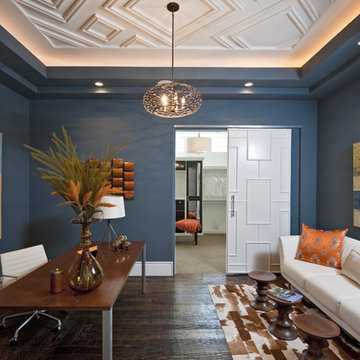8.327 ideas para despachos con paredes azules y paredes multicolor
Filtrar por
Presupuesto
Ordenar por:Popular hoy
1 - 20 de 8327 fotos

This remodel transformed two condos into one, overcoming access challenges. We designed the space for a seamless transition, adding function with a laundry room, powder room, bar, and entertaining space.
A sleek office table and chair complement the stunning blue-gray wallpaper in this home office. The corner lounge chair with an ottoman adds a touch of comfort. Glass walls provide an open ambience, enhanced by carefully chosen decor, lighting, and efficient storage solutions.
---Project by Wiles Design Group. Their Cedar Rapids-based design studio serves the entire Midwest, including Iowa City, Dubuque, Davenport, and Waterloo, as well as North Missouri and St. Louis.
For more about Wiles Design Group, see here: https://wilesdesigngroup.com/
To learn more about this project, see here: https://wilesdesigngroup.com/cedar-rapids-condo-remodel

Cati Teague Photography
Foto de despacho ecléctico de tamaño medio con escritorio empotrado, paredes azules, suelo de madera en tonos medios y suelo marrón
Foto de despacho ecléctico de tamaño medio con escritorio empotrado, paredes azules, suelo de madera en tonos medios y suelo marrón

Modelo de despacho clásico renovado con biblioteca, paredes azules, suelo de madera en tonos medios y escritorio independiente

In this beautiful farmhouse style home, our Carmel design-build studio planned an open-concept kitchen filled with plenty of storage spaces to ensure functionality and comfort. In the adjoining dining area, we used beautiful furniture and lighting that mirror the lovely views of the outdoors. Stone-clad fireplaces, furnishings in fun prints, and statement lighting create elegance and sophistication in the living areas. The bedrooms are designed to evoke a calm relaxation sanctuary with plenty of natural light and soft finishes. The stylish home bar is fun, functional, and one of our favorite features of the home!
---
Project completed by Wendy Langston's Everything Home interior design firm, which serves Carmel, Zionsville, Fishers, Westfield, Noblesville, and Indianapolis.
For more about Everything Home, see here: https://everythinghomedesigns.com/
To learn more about this project, see here:
https://everythinghomedesigns.com/portfolio/farmhouse-style-home-interior/
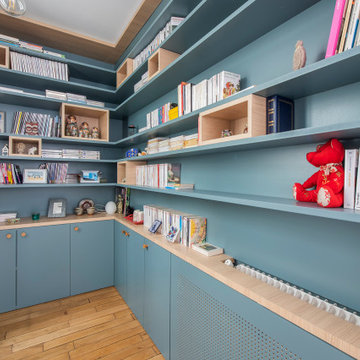
Notre cliente venait de faire l’acquisition d’un appartement au charme parisien. On y retrouve de belles moulures, un parquet à l’anglaise et ce sublime poêle en céramique. Néanmoins, le bien avait besoin d’un coup de frais et une adaptation aux goûts de notre cliente !
Dans l’ensemble, nous avons travaillé sur des couleurs douces. L’exemple le plus probant : la cuisine. Elle vient se décliner en plusieurs bleus clairs. Notre cliente souhaitant limiter la propagation des odeurs, nous l’avons fermée avec une porte vitrée. Son style vient faire écho à la verrière du bureau afin de souligner le caractère de l’appartement.
Le bureau est une création sur-mesure. A mi-chemin entre le bureau et la bibliothèque, il est un coin idéal pour travailler sans pour autant s’isoler. Ouvert et avec sa verrière, il profite de la lumière du séjour où la luminosité est maximisée grâce aux murs blancs.

Diseño de despacho contemporáneo extra grande con paredes azules, suelo de madera en tonos medios, todas las chimeneas, marco de chimenea de piedra, escritorio independiente y suelo marrón

Modelo de despacho clásico renovado grande sin chimenea con biblioteca, paredes azules, suelo de madera oscura, escritorio empotrado y suelo marrón
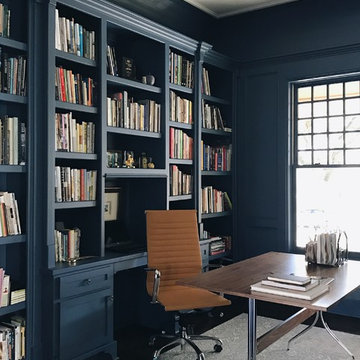
Foto de despacho tradicional renovado con biblioteca, paredes azules y escritorio independiente
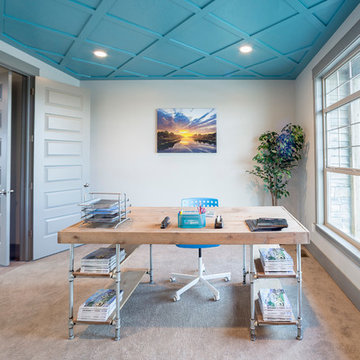
Imagen de despacho clásico renovado de tamaño medio sin chimenea con paredes azules, moqueta, escritorio independiente y suelo beige
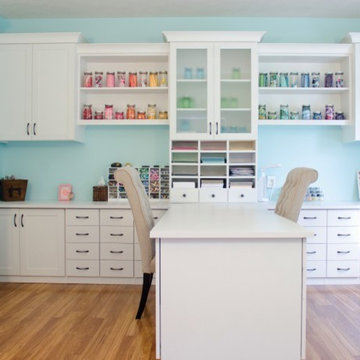
A large work space and multiple storage options inspire creativity and order in this well-designed room.
Modelo de sala de manualidades contemporánea grande sin chimenea con paredes azules, suelo de madera en tonos medios y escritorio empotrado
Modelo de sala de manualidades contemporánea grande sin chimenea con paredes azules, suelo de madera en tonos medios y escritorio empotrado

A couple wished to turn the unfinished half of their Creve Coeur, MO basement into special spaces for themselves and the grandchildren. Four functions were turned into 3 separate rooms: an arts and crafts room for the grandkids, a gift wrapping room for the wife, with office space for both of them, and a work room for the husband (not pictured).
The 3 rooms are accessed by a large hall, which houses a deep, stainless steel sink operated by foot pedals, which comes in handy for greasy, sticky or paint-smeared hands of all ages.
The gift wrapping room is adult art projects plus an office work space. Grandparents can leave their projects out and undisturbed by little ones by simply closing the French doors. Custom Wellborn cabinetry becomes work tables with the addition of wood tops. The impressive floor-to-ceiling hutch cabinet that holds gift wrapping supplies is custom-designed and built by Mosby to fit exact crafting needs.
Photo by Toby Weiss
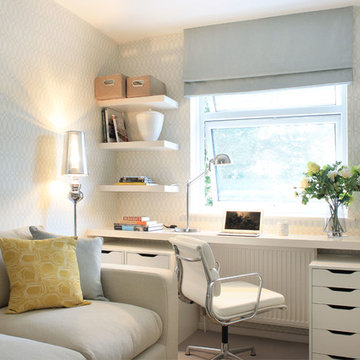
Alex Maguire Photography
Imagen de despacho clásico renovado de tamaño medio con paredes multicolor y escritorio empotrado
Imagen de despacho clásico renovado de tamaño medio con paredes multicolor y escritorio empotrado
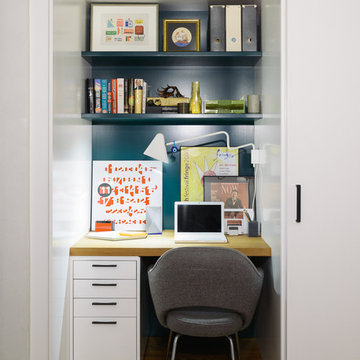
Pocket Office. Brooklyn, NY - MKCA//Michael Chen Architecture. Secret home office makes use of a former closet space. Integrated with a large sliding door, display shelving, and new pullout storage and hanging units.
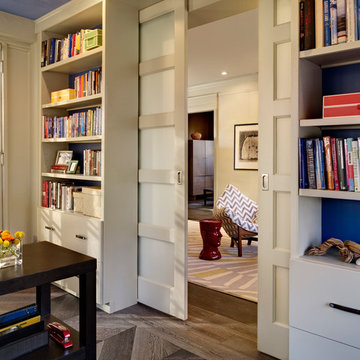
A comfortable study with sliding doors leading into adjacent living room
Imagen de despacho actual con paredes azules, suelo de madera oscura y escritorio independiente
Imagen de despacho actual con paredes azules, suelo de madera oscura y escritorio independiente
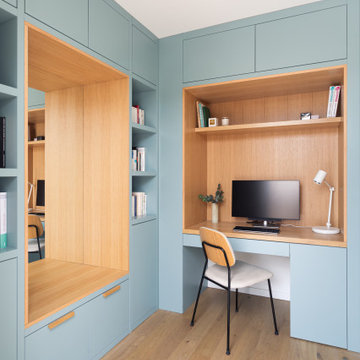
Le bleu stimule la créativité, ainsi nous avons voulu créer un effet boite dans le bureau avec la peinture Selvedge de @farrow&ball allié au chêne, fil conducteur de l’appartement.
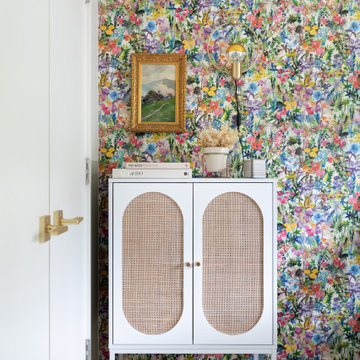
Vintage gold artwork and a modern gold wall sconce work together to add some refined bling to this organic maximalist 'Rainbow Poppy Meadow' wallpaper by Rebel Walls. Also featured here is a tall white Wayfair cabinet to help with office storage. The vertical height is always welcome in a small space and the space below the cabinet is great for even more storage if needed. The cane feature on the cabinet was received with the original wood, but we added some of the white-wash paint used in the upcycled chairs, to slightly tone down the yellow in the natural wood fibers and allow it blend a bit more cohesively with the office guest chairs (not shown here, but across the room).
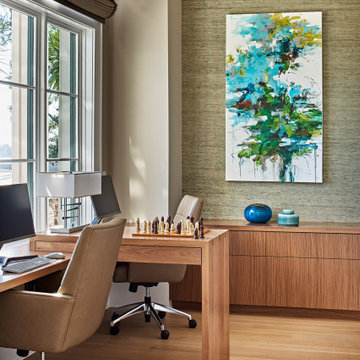
Modelo de despacho marinero de tamaño medio sin chimenea con paredes multicolor, suelo de madera clara, escritorio empotrado, suelo beige y papel pintado

Interior design by Jessica Koltun Home. This stunning transitional home with an open floor plan features a formal dining, dedicated study, Chef's kitchen and hidden pantry. Designer amenities include white oak millwork, marble tile, and a high end lighting, plumbing, & hardware.
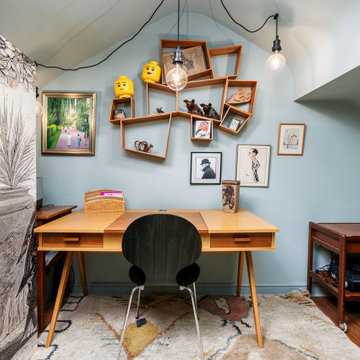
Imagen de despacho ecléctico con paredes azules, suelo de madera oscura, escritorio independiente y suelo marrón
8.327 ideas para despachos con paredes azules y paredes multicolor
1
