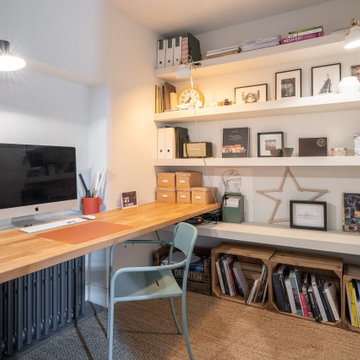418 ideas para despachos con moqueta y suelo marrón
Filtrar por
Presupuesto
Ordenar por:Popular hoy
1 - 20 de 418 fotos
Artículo 1 de 3
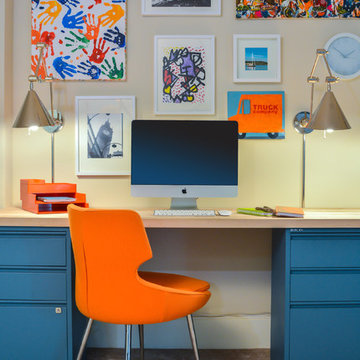
Imagen de despacho actual de tamaño medio con paredes beige, moqueta, escritorio independiente y suelo marrón
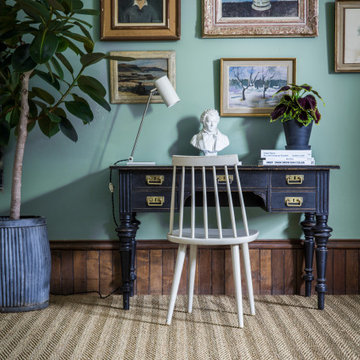
This Seagrass Fine Herringbone floor-cover from Alternative Flooring is 100% natural and undyed. A modern spin on a traditional weave, more delicate than the standard Seagrass Herringbone, it is great for low-traffic areas like bedrooms, lounges and dining rooms. Please note seagrass is not recommended for stairs due to the ultra-smooth finish.
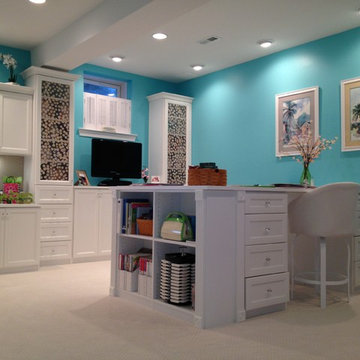
Ejemplo de sala de manualidades tradicional grande con paredes azules, moqueta, escritorio empotrado y suelo marrón
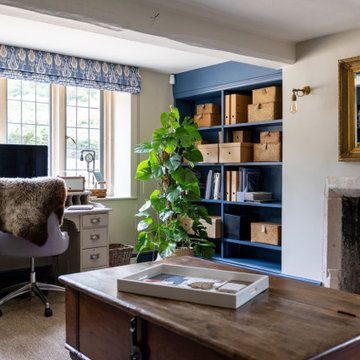
Home office in Cotswold Country House
Diseño de despacho de estilo de casa de campo grande con moqueta, estufa de leña, marco de chimenea de piedra, escritorio independiente y suelo marrón
Diseño de despacho de estilo de casa de campo grande con moqueta, estufa de leña, marco de chimenea de piedra, escritorio independiente y suelo marrón
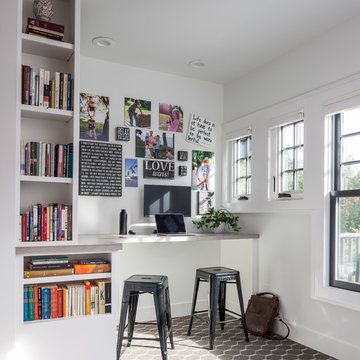
Interior Design by ecd Design LLC
This newly remodeled home was transformed top to bottom. It is, as all good art should be “A little something of the past and a little something of the future.” We kept the old world charm of the Tudor style, (a popular American theme harkening back to Great Britain in the 1500’s) and combined it with the modern amenities and design that many of us have come to love and appreciate. In the process, we created something truly unique and inspiring.
RW Anderson Homes is the premier home builder and remodeler in the Seattle and Bellevue area. Distinguished by their excellent team, and attention to detail, RW Anderson delivers a custom tailored experience for every customer. Their service to clients has earned them a great reputation in the industry for taking care of their customers.
Working with RW Anderson Homes is very easy. Their office and design team work tirelessly to maximize your goals and dreams in order to create finished spaces that aren’t only beautiful, but highly functional for every customer. In an industry known for false promises and the unexpected, the team at RW Anderson is professional and works to present a clear and concise strategy for every project. They take pride in their references and the amount of direct referrals they receive from past clients.
RW Anderson Homes would love the opportunity to talk with you about your home or remodel project today. Estimates and consultations are always free. Call us now at 206-383-8084 or email Ryan@rwandersonhomes.com.

We created this stunning moody library lounge inspired by the client's love of British Cigar Rooms. We used pattern, texture and moody hues to bring out the feel of the library and used the gorgeous Tom Dixon lamp, Restoration Hardware contemporary writing desk, client's gorgeous folk indian painting, and custom cabinetry to give the library/study a very modern yet classical feel!
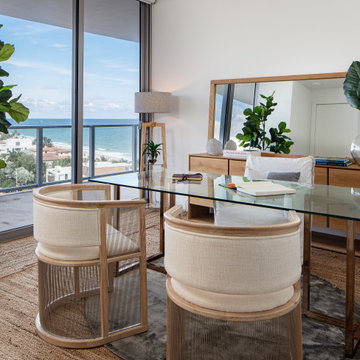
Modelo de despacho contemporáneo sin chimenea con paredes blancas, moqueta, escritorio independiente y suelo marrón
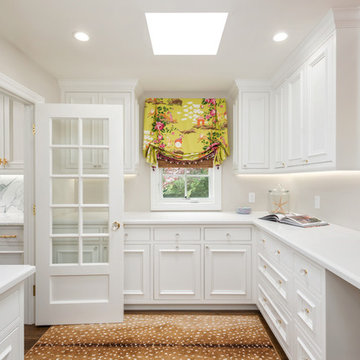
Modelo de sala de manualidades tradicional de tamaño medio con paredes beige, moqueta, escritorio empotrado y suelo marrón
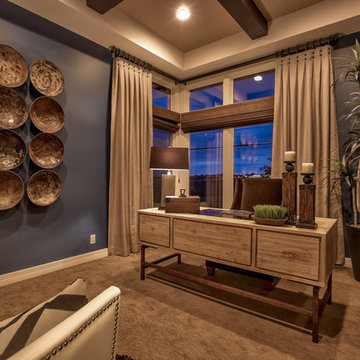
Interior Design by Shawn Falcone and Michele Hybner. Photo by Amoura Productions.
Imagen de despacho tradicional renovado de tamaño medio sin chimenea con paredes negras, moqueta, escritorio independiente y suelo marrón
Imagen de despacho tradicional renovado de tamaño medio sin chimenea con paredes negras, moqueta, escritorio independiente y suelo marrón
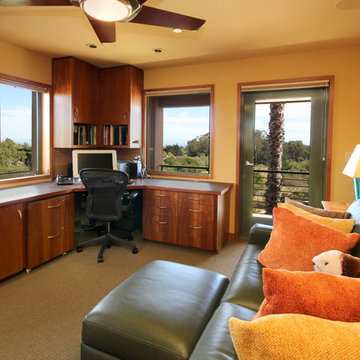
Genia Barnes
Foto de despacho mediterráneo de tamaño medio sin chimenea con escritorio empotrado, paredes amarillas, moqueta y suelo marrón
Foto de despacho mediterráneo de tamaño medio sin chimenea con escritorio empotrado, paredes amarillas, moqueta y suelo marrón
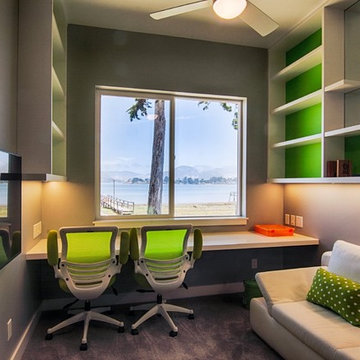
Office/guest bedroom with desk and shelves.
Photo by Michael Sheltzer
Modelo de despacho contemporáneo de tamaño medio sin chimenea con paredes marrones, moqueta, escritorio empotrado y suelo marrón
Modelo de despacho contemporáneo de tamaño medio sin chimenea con paredes marrones, moqueta, escritorio empotrado y suelo marrón
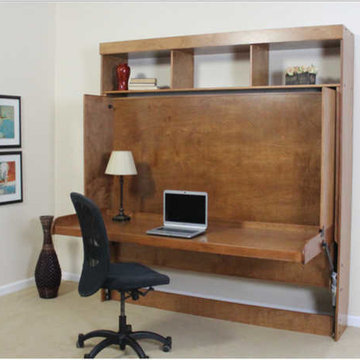
Diseño de despacho tradicional renovado de tamaño medio sin chimenea con paredes beige, moqueta y suelo marrón
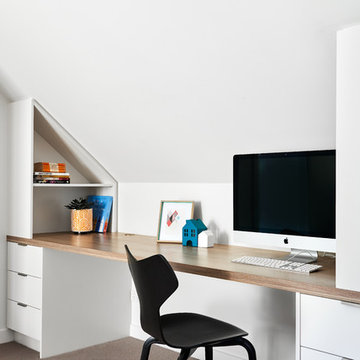
Imagen de despacho contemporáneo con paredes blancas, moqueta, escritorio empotrado y suelo marrón
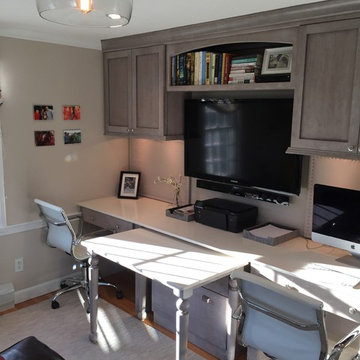
Diseño de despacho clásico renovado de tamaño medio sin chimenea con paredes beige, moqueta, escritorio empotrado y suelo marrón
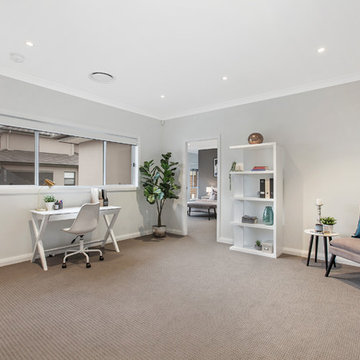
An expansive 50 square home that showcases sheer luxury and grandeur, this Horizon Homes build has impressive street appeal and presence.
Horizon Homes and the owners of this property put a lot of thought into the design of the home, and the result is a practical floor plan that separates accommodation and living spaces and makes sure everyone in the family has their own space.
A generous undercover indoor-outdoor entertainment area makes this the perfect home for entertaining and family living.
Features of this home include five generous size bedrooms plus study and four full bathrooms; two king size master suites upstairs; one with walk in robe and ensuite and additional master with ensuite, robe and its own parents retreat.
A multipurpose room downstairs could be used as a guest bedroom and comes complete with built ins and adjoining full bathroom or perhaps could be converted to a home cinema or office.
The light-filled kitchen has stone bench tops with a separate island bench with waterfall edges; high end appliances with gas cook top, dishwasher, range hood and oven; and a spacious walk in pantry.
A meals area off the kitchen opens up onto the alfresco area, which has retractable fly screens for all season outdoor entertainment and overlooks a large landscaped garden.
Automatic double garage with internal access.
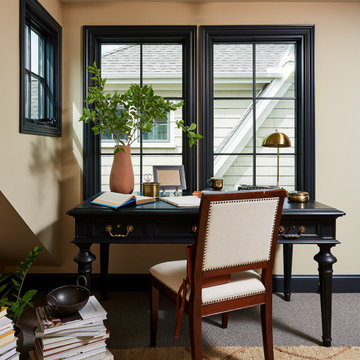
The landing now features a more accessible workstation courtesy of the modern addition. Taking advantage of headroom that was previously lost due to sloped ceilings, this cozy office nook boasts loads of natural light with nearby storage that keeps everything close at hand. Large doors to the right provide access to upper level laundry, making this task far more convenient for this active family.
The landing also features a bold wallpaper the client fell in love with. Two separate doors - one leading directly to the master bedroom and the other to the closet - balance the quirky pattern. Atop the stairs, the same wallpaper was used to wrap an access door creating the illusion of a piece of artwork. One would never notice the knob in the lower right corner which is used to easily open the door. This space was truly designed with every detail in mind to make the most of a small space.
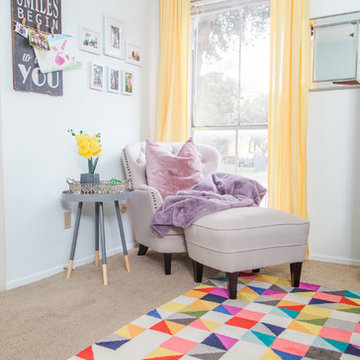
Small non-profit office space. This client wanted a more modern, yet comfortable and peaceful space that they could work their long hours in.
Design: Brittany Lyons Art and Interiors
Instagram: @brittanylyonsart
Photography: John Bautista Photos
Instagram: @johnbautista.dtx
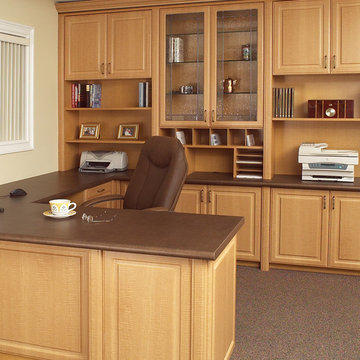
Make the best sense of space and organization for your home office while staying true to your personal taste and style. Design shelving space to accommodate office equipment and display treasured mementoes. Keeping in mind what would be most useful to you and then add interesting features like glass front cabinet doors for additional elegance.
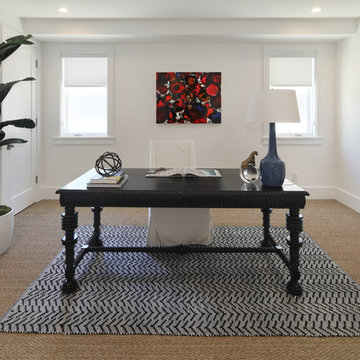
Modelo de despacho costero de tamaño medio sin chimenea con paredes blancas, moqueta, escritorio independiente y suelo marrón
418 ideas para despachos con moqueta y suelo marrón
1
