38 ideas para despachos con madera
Filtrar por
Presupuesto
Ordenar por:Popular hoy
1 - 20 de 38 fotos
Artículo 1 de 3
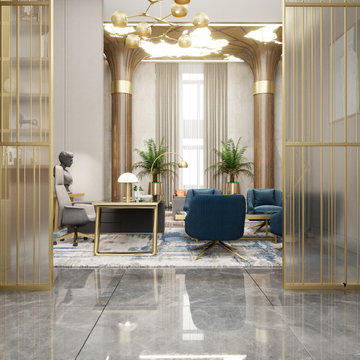
Foto de despacho moderno extra grande con paredes blancas, suelo de baldosas de porcelana, escritorio independiente, suelo gris, madera y panelado
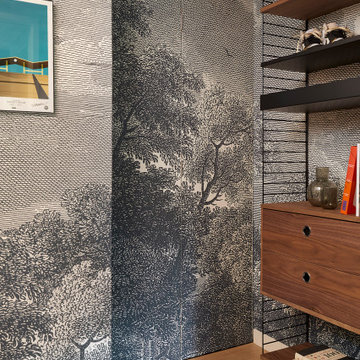
This 1960s home was in original condition and badly in need of some functional and cosmetic updates. We opened up the great room into an open concept space, converted the half bathroom downstairs into a full bath, and updated finishes all throughout with finishes that felt period-appropriate and reflective of the owner's Asian heritage.

Designed to maximize function with minimal impact, the studio serves up adaptable square footage in a wrapping almost healthy enough to eat.
The open interior space organically transitions from personal to communal with the guidance of an angled roof plane. Beneath the tallest elevation, a sunny workspace awaits creative endeavors. The high ceiling provides room for big ideas in a small space, while a cluster of windows offers a glimpse of the structure’s soaring eave. Solid walls hugging the workspace add both privacy and anchors for wall-mounted storage. Towards the studio’s southern end, the ceiling plane slopes downward into a more intimate gathering space with playfully angled lines.
The building is as sustainable as it is versatile. Its all-wood construction includes interior paneling sourced locally from the Wood Mill of Maine. Lengths of eastern white pine span up to 16 feet to reach from floor to ceiling, creating visual warmth from a material that doubles as a natural insulator. Non-toxic wood fiber insulation, made from sawdust and wax, partners with triple-glazed windows to further insulate against extreme weather. During the winter, the interior temperature is able to reach 70 degrees without any heat on.
As it neared completion, the studio became a family project with Jesse, Betsy, and their kids working together to add the finishing touches. “Our whole life is a bit of an architectural experiment”, says Jesse, “but this has become an incredibly useful space.”

Photos by Tina Witherspoon.
Ejemplo de despacho vintage de tamaño medio con paredes blancas, suelo de madera en tonos medios y madera
Ejemplo de despacho vintage de tamaño medio con paredes blancas, suelo de madera en tonos medios y madera
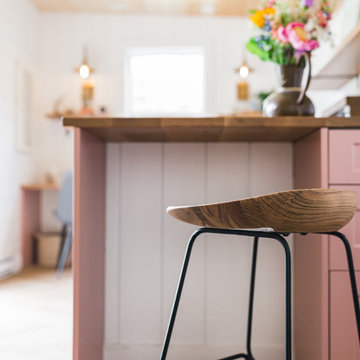
Foto de sala de manualidades de estilo de casa de campo pequeña con paredes blancas, suelo vinílico, escritorio empotrado, suelo marrón, madera y machihembrado
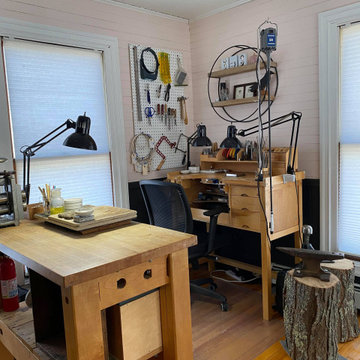
Once a dark, almost claustrophobic wooden box, I used modern colors and strong pieces with an industrial edge to bring light and functionality to this jewelers home studio.
The blush works so magically with the charcoal grey on the walls and the furnishings stand up to the burly workbench which takes pride of place in the room. The blush doubles down and acts as a feminine edge on an otherwise very masculine room. The addition of greenery and gold accents on frames, plant stands and the mirror help that along and also lighten and soften the whole space.
Check out the 'Before & After' gallery on my website. www.MCID.me
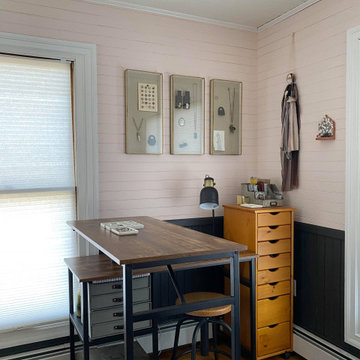
Once a dark, almost claustrophobic wooden box, I used modern colors and strong pieces with an industrial edge to bring light and functionality to this jewelers home studio.
The blush works so magically with the charcoal grey on the walls and the furnishings stand up to the burly workbench which takes pride of place in the room. The blush doubles down and acts as a feminine edge on an otherwise very masculine room. The addition of greenery and gold accents on frames, plant stands and the mirror help that along and also lighten and soften the whole space.
Check out the 'Before & After' gallery on my website. www.MCID.me
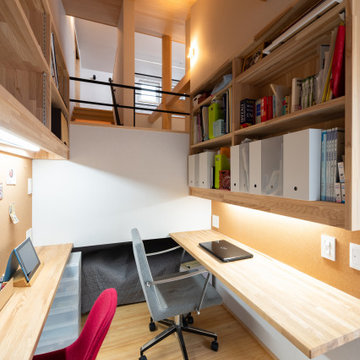
リビングと寝室の間にあるちょっとしたパソコンスペース。階段の踊り場から2階まで空間はつながっている。
Foto de despacho de estilo zen pequeño con suelo de madera clara, escritorio empotrado, madera y papel pintado
Foto de despacho de estilo zen pequeño con suelo de madera clara, escritorio empotrado, madera y papel pintado
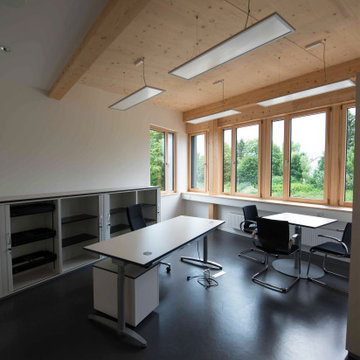
Modern gestaltetes Bürogebäude als reiner Holzbau, Effizienzhaus gefördert, günstige Erstellungskosten, kurze Bauzeit
Diseño de despacho contemporáneo de tamaño medio con paredes blancas, suelo de linóleo, escritorio independiente y madera
Diseño de despacho contemporáneo de tamaño medio con paredes blancas, suelo de linóleo, escritorio independiente y madera
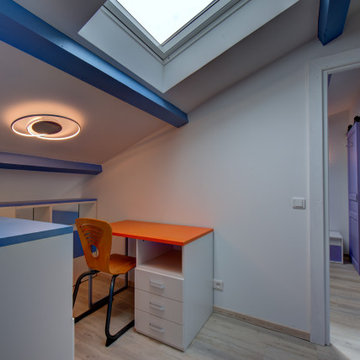
Foto de despacho contemporáneo de tamaño medio sin chimenea con paredes blancas, suelo laminado, escritorio independiente, suelo gris, madera y papel pintado
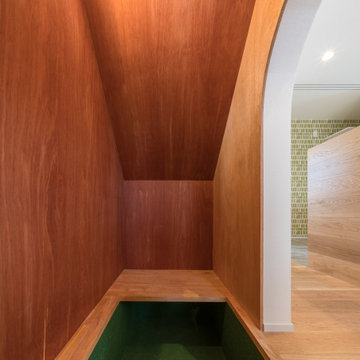
外観は、黒いBOXの手前にと木の壁を配したような構成としています。
木製ドアを開けると広々とした玄関。
正面には坪庭、右側には大きなシュークロゼット。
リビングダイニングルームは、大開口で屋外デッキとつながっているため、実際よりも広く感じられます。
100㎡以下のコンパクトな空間ですが、廊下などの移動空間を省略することで、リビングダイニングが少しでも広くなるようプランニングしています。
屋外デッキは、高い塀で外部からの視線をカットすることでプライバシーを確保しているため、のんびりくつろぐことができます。
家の名前にもなった『COCKPIT』と呼ばれる操縦席のような部屋は、いったん入ると出たくなくなる、超コンパクト空間です。
リビングの一角に設けたスタディコーナー、コンパクトな家事動線などを工夫しました。
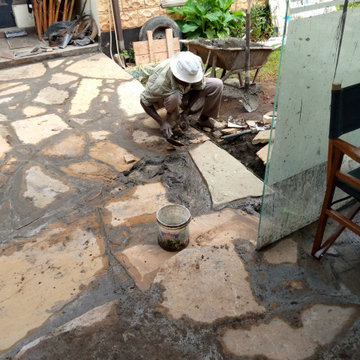
This project involved building of a garden gazebo two sides fully made of frameless glass with a sandtone (Mazeras) floor.
Imagen de despacho minimalista pequeño sin chimenea con biblioteca, paredes beige, suelo de cemento, escritorio independiente, suelo marrón, madera y panelado
Imagen de despacho minimalista pequeño sin chimenea con biblioteca, paredes beige, suelo de cemento, escritorio independiente, suelo marrón, madera y panelado
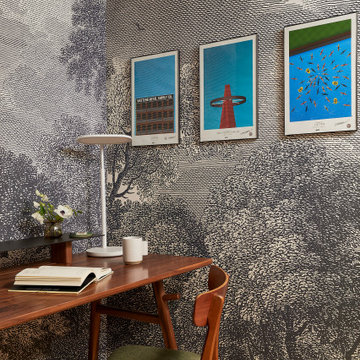
This 1960s home was in original condition and badly in need of some functional and cosmetic updates. We opened up the great room into an open concept space, converted the half bathroom downstairs into a full bath, and updated finishes all throughout with finishes that felt period-appropriate and reflective of the owner's Asian heritage.
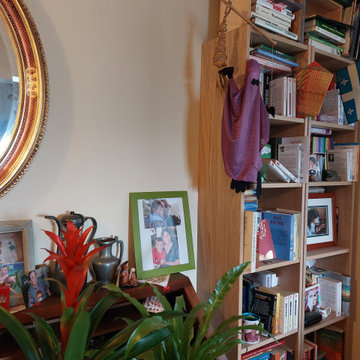
Utilisation de meubles existants et réaménagement d'un coin bureau plus cosy avec la bibliothéque
Ejemplo de despacho tradicional pequeño con biblioteca, paredes beige, suelo laminado, escritorio independiente, suelo beige y madera
Ejemplo de despacho tradicional pequeño con biblioteca, paredes beige, suelo laminado, escritorio independiente, suelo beige y madera
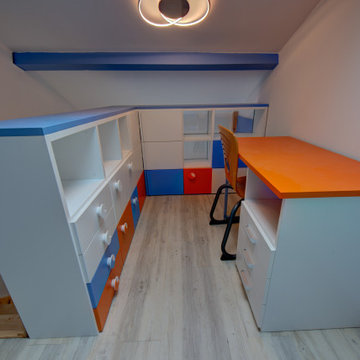
Diseño de despacho actual de tamaño medio sin chimenea con paredes blancas, escritorio independiente, suelo gris, madera y papel pintado
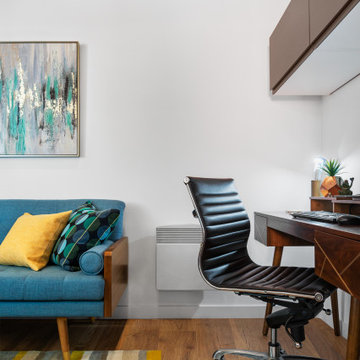
Photos by Tina Witherspoon.
Modelo de despacho retro de tamaño medio con paredes blancas, suelo de madera en tonos medios y madera
Modelo de despacho retro de tamaño medio con paredes blancas, suelo de madera en tonos medios y madera
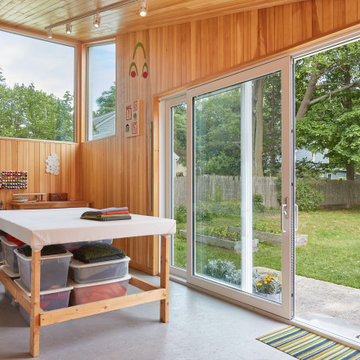
Designed to maximize function with minimal impact, the studio serves up adaptable square footage in a wrapping almost healthy enough to eat.
The open interior space organically transitions from personal to communal with the guidance of an angled roof plane. Beneath the tallest elevation, a sunny workspace awaits creative endeavors. The high ceiling provides room for big ideas in a small space, while a cluster of windows offers a glimpse of the structure’s soaring eave. Solid walls hugging the workspace add both privacy and anchors for wall-mounted storage. Towards the studio’s southern end, the ceiling plane slopes downward into a more intimate gathering space with playfully angled lines.
The building is as sustainable as it is versatile. Its all-wood construction includes interior paneling sourced locally from the Wood Mill of Maine. Lengths of eastern white pine span up to 16 feet to reach from floor to ceiling, creating visual warmth from a material that doubles as a natural insulator. Non-toxic wood fiber insulation, made from sawdust and wax, partners with triple-glazed windows to further insulate against extreme weather. During the winter, the interior temperature is able to reach 70 degrees without any heat on.
As it neared completion, the studio became a family project with Jesse, Betsy, and their kids working together to add the finishing touches. “Our whole life is a bit of an architectural experiment”, says Jesse, “but this has become an incredibly useful space.”
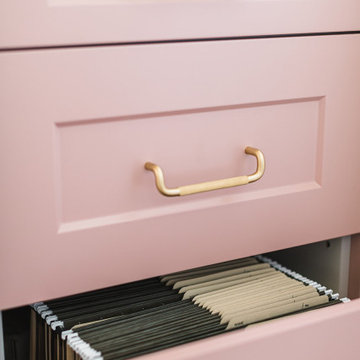
Modelo de sala de manualidades campestre pequeña con paredes blancas, suelo vinílico, escritorio empotrado, suelo marrón, madera y machihembrado
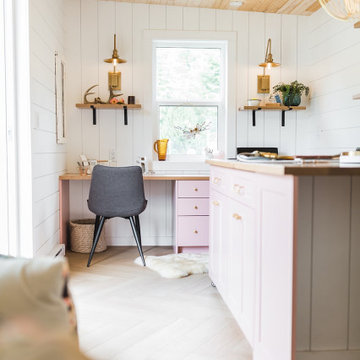
Ejemplo de sala de manualidades campestre pequeña con paredes blancas, suelo vinílico, escritorio empotrado, madera, machihembrado y suelo marrón
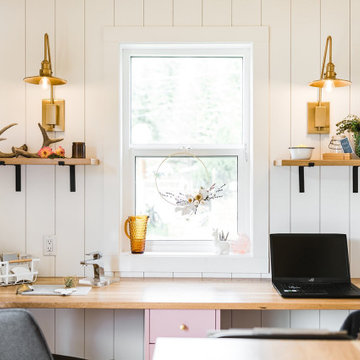
Modelo de sala de manualidades campestre pequeña con paredes blancas, suelo vinílico, escritorio empotrado, suelo marrón, madera y machihembrado
38 ideas para despachos con madera
1