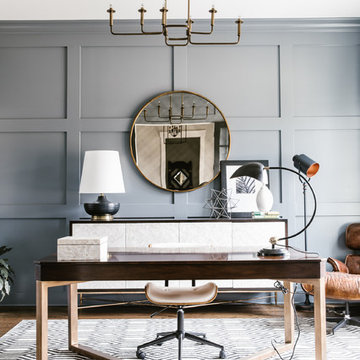51.030 ideas para despachos con escritorio independiente
Filtrar por
Presupuesto
Ordenar por:Popular hoy
161 - 180 de 51.030 fotos
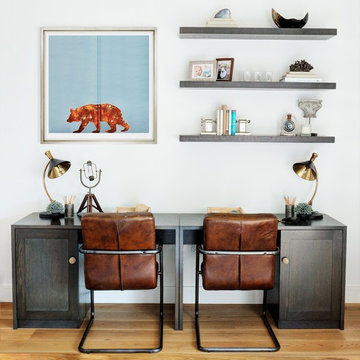
The brief for this project was to create a relaxed family home for dad and kids to enjoy time together.
In the open-plan living / dining room, a pair of desks with shelves above provides a space for the kids to do their homework and store their school stationary.
- Photography by James Green Photographer
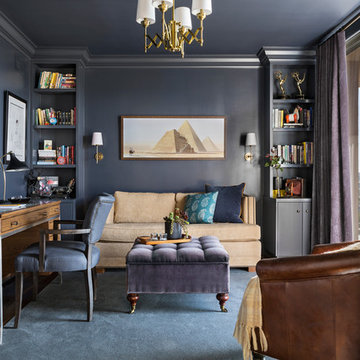
Creating an alcove with the addition of a pair of bookcases gives this room a focal point that can almost compete with the spectacular view. Painting the walls and ceiling a color like Mysterious by Benjamin Moore gives the room a drama.
The added transom window brings the natural light into what would be a dark hallway and echos the industrial feel of the Master Bath. Painting the french doors with whiteboard paint lets this creative writer jot down his ideas here, there and everywhere. Laura Hull Photgraphy
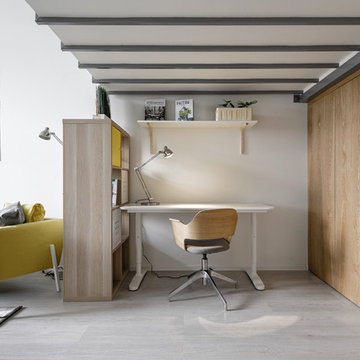
Ejemplo de despacho contemporáneo con paredes blancas, escritorio independiente, suelo gris y suelo de madera en tonos medios
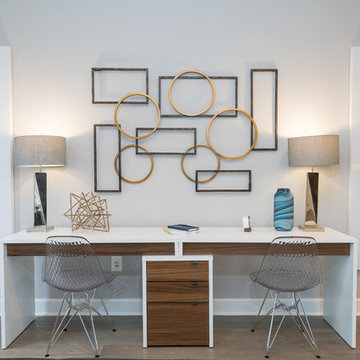
Diseño de despacho contemporáneo con paredes grises, suelo de madera en tonos medios, escritorio independiente y suelo marrón
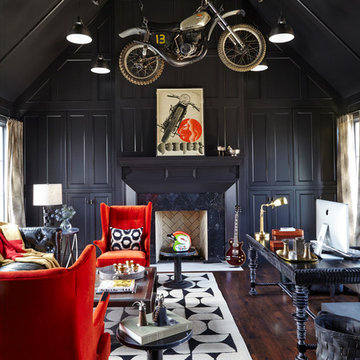
Ejemplo de despacho bohemio con paredes negras, suelo de madera oscura, todas las chimeneas, marco de chimenea de piedra y escritorio independiente
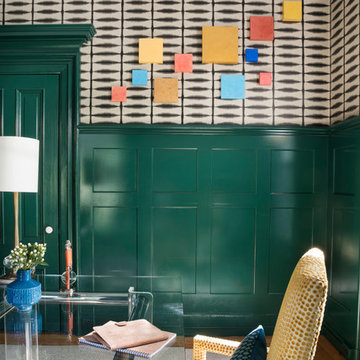
photo by Sabrina Cole Quinn
Ejemplo de despacho ecléctico de tamaño medio con paredes verdes, suelo de madera en tonos medios y escritorio independiente
Ejemplo de despacho ecléctico de tamaño medio con paredes verdes, suelo de madera en tonos medios y escritorio independiente

Ejemplo de despacho clásico renovado de tamaño medio con biblioteca, paredes beige, moqueta, todas las chimeneas, marco de chimenea de baldosas y/o azulejos, escritorio independiente y suelo beige
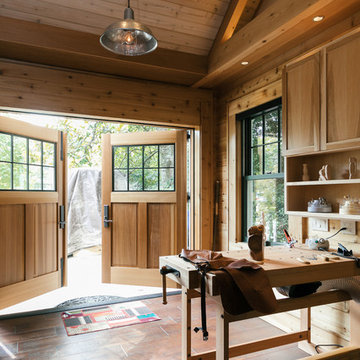
The carriage doors offer the homeowner the dual opportunity to easily transport tools and large pieces of wood into the studio, and, also, experience the outdoors while carving.
The natural lighting is excellent, but on overcast days or nighttime, the homeowner can make great use of the recessed lights and the pendant lights.

• Custom-designed home office
• Custom designed desk + floating citrine wall shelves
• Decorative accessory styling
• Carpet Tiles - Flor
• Task Chair - Herman Miller Aeron
• Floor lamp - Pablo Pardo
• Large round wall clock - provided by the client
• Round white side table - provided by the client
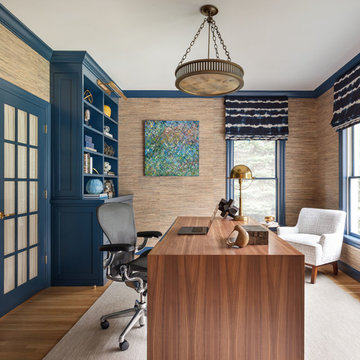
Regan Wood Photography
Foto de despacho clásico renovado con paredes beige, suelo de madera clara, escritorio independiente y suelo beige
Foto de despacho clásico renovado con paredes beige, suelo de madera clara, escritorio independiente y suelo beige
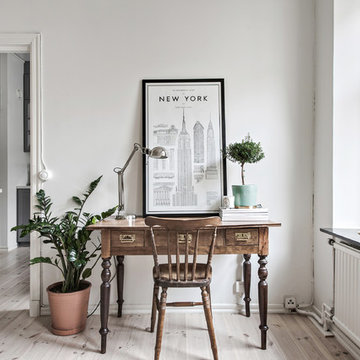
Bjurfors.se/SE360
Foto de despacho nórdico pequeño con paredes blancas, suelo de madera clara, escritorio independiente y suelo beige
Foto de despacho nórdico pequeño con paredes blancas, suelo de madera clara, escritorio independiente y suelo beige
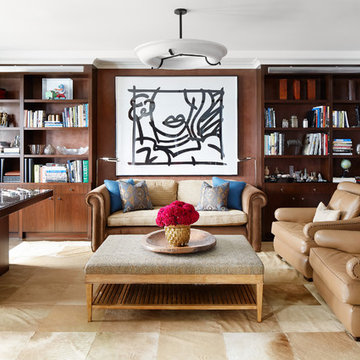
An outstanding collection of Art Deco furnishings, lighting, artwork, and accessories imbues this full-floor, Lake Shore Drive condominium with uncommon presence. Tailored in style and masculine in hue, it cocoons even as it welcomes light and views. Macassar ebony millwork and travertine floors evince its luxurious architectural side; sumptuous materials including silk velvet, cashmere, and shagreen articulate exquisite decorative elegance – as do pashmina draperies and parchment-covered walls. Also climbing walls: poetry, in this case written by the owner’s son and artistically hand-lettered by a local artisan. Layered in the extreme and collected over time, interiors exemplify the owner’s vocation as a jewelry designer, avocation as a world traveler, and passion for detail in measures both large and small. Embellished by a wide-ranging collection of sophisticated artworks – think everything from vintage New Yorker covers to a graphic Lichtenstein – it is a testament to the decorative power of self-assurance.
Photo: Werner Straube
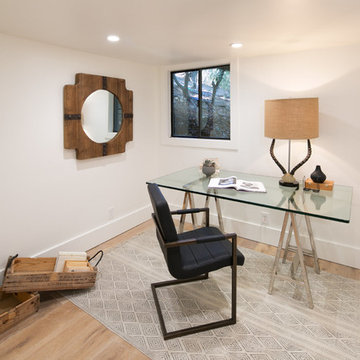
Foto de despacho retro pequeño con paredes blancas, suelo de madera clara, escritorio independiente y suelo beige
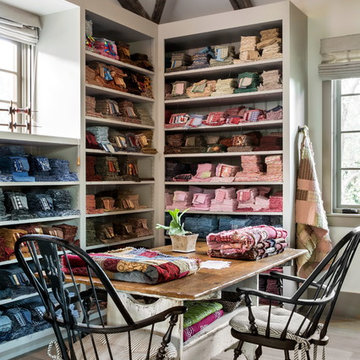
Ward Jewell, AIA was asked to design a comfortable one-story stone and wood pool house that was "barn-like" in keeping with the owner’s gentleman farmer concept. Thus, Mr. Jewell was inspired to create an elegant New England Stone Farm House designed to provide an exceptional environment for them to live, entertain, cook and swim in the large reflection lap pool.
Mr. Jewell envisioned a dramatic vaulted great room with hand selected 200 year old reclaimed wood beams and 10 foot tall pocketing French doors that would connect the house to a pool, deck areas, loggia and lush garden spaces, thus bringing the outdoors in. A large cupola “lantern clerestory” in the main vaulted ceiling casts a natural warm light over the graceful room below. The rustic walk-in stone fireplace provides a central focal point for the inviting living room lounge. Important to the functionality of the pool house are a chef’s working farm kitchen with open cabinetry, free-standing stove and a soapstone topped central island with bar height seating. Grey washed barn doors glide open to reveal a vaulted and beamed quilting room with full bath and a vaulted and beamed library/guest room with full bath that bookend the main space.
The private garden expanded and evolved over time. After purchasing two adjacent lots, the owners decided to redesign the garden and unify it by eliminating the tennis court, relocating the pool and building an inspired "barn". The concept behind the garden’s new design came from Thomas Jefferson’s home at Monticello with its wandering paths, orchards, and experimental vegetable garden. As a result this small organic farm, was born. Today the farm produces more than fifty varieties of vegetables, herbs, and edible flowers; many of which are rare and hard to find locally. The farm also grows a wide variety of fruits including plums, pluots, nectarines, apricots, apples, figs, peaches, guavas, avocados (Haas, Fuerte and Reed), olives, pomegranates, persimmons, strawberries, blueberries, blackberries, and ten different types of citrus. The remaining areas consist of drought-tolerant sweeps of rosemary, lavender, rockrose, and sage all of which attract butterflies and dueling hummingbirds.
Photo Credit: Laura Hull Photography. Interior Design: Jeffrey Hitchcock. Landscape Design: Laurie Lewis Design. General Contractor: Martin Perry Premier General Contractors
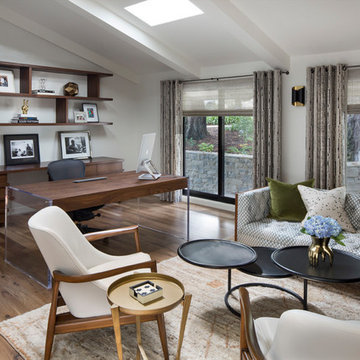
Modelo de despacho vintage sin chimenea con paredes blancas, escritorio independiente y suelo de madera en tonos medios
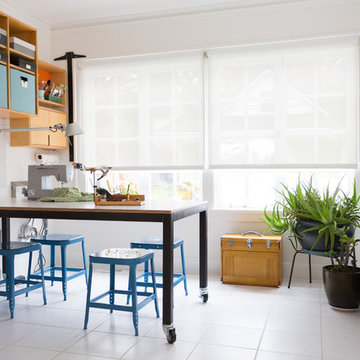
Jessica Cain © 2017 Houzz
Modelo de sala de manualidades actual con paredes blancas, escritorio independiente y suelo blanco
Modelo de sala de manualidades actual con paredes blancas, escritorio independiente y suelo blanco
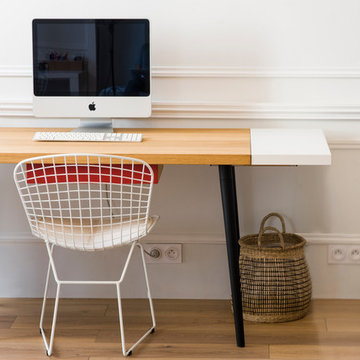
Photo: H. Belhassen
Diseño de despacho escandinavo pequeño sin chimenea con paredes blancas, suelo laminado, escritorio independiente y suelo marrón
Diseño de despacho escandinavo pequeño sin chimenea con paredes blancas, suelo laminado, escritorio independiente y suelo marrón
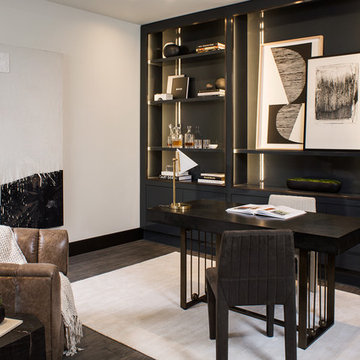
Inspired by the Griffith Observatory perched atop the Hollywood Hills, this luxury 5,078 square foot penthouse is like a mansion in the sky. Suffused by natural light, this penthouse has a unique, upscale industrial style with rough-hewn wood finishes, polished marble and fixtures reflecting a hand-made European craftsmanship.
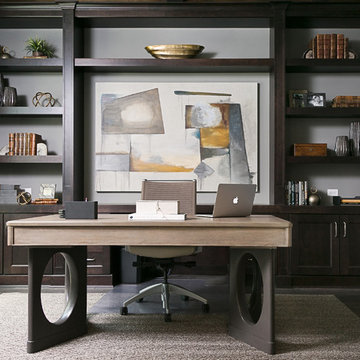
Diseño de despacho tradicional renovado sin chimenea con paredes grises, suelo de madera oscura y escritorio independiente
51.030 ideas para despachos con escritorio independiente
9
