18 ideas para despachos clásicos con marco de chimenea de hormigón
Filtrar por
Presupuesto
Ordenar por:Popular hoy
1 - 18 de 18 fotos
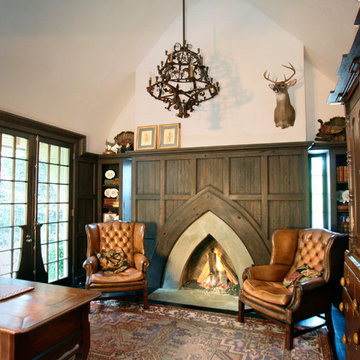
Ejemplo de despacho clásico con paredes beige, todas las chimeneas y marco de chimenea de hormigón
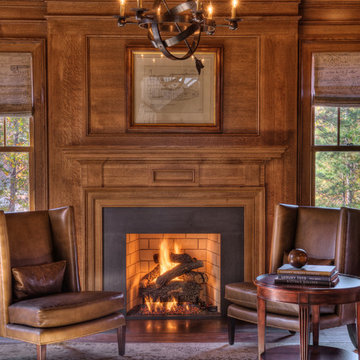
Library - study with coiffered ceiling and detailed trim and fireplace
Ejemplo de despacho tradicional con marco de chimenea de hormigón y todas las chimeneas
Ejemplo de despacho tradicional con marco de chimenea de hormigón y todas las chimeneas
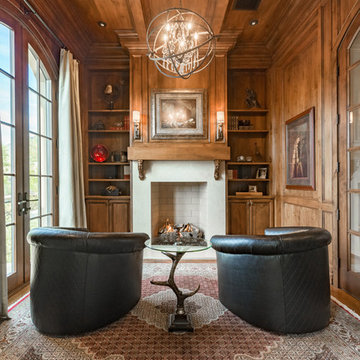
Brian Dunham Photography brdunham.com
Modelo de despacho clásico de tamaño medio con todas las chimeneas, paredes marrones, suelo de madera en tonos medios, marco de chimenea de hormigón, escritorio independiente y suelo marrón
Modelo de despacho clásico de tamaño medio con todas las chimeneas, paredes marrones, suelo de madera en tonos medios, marco de chimenea de hormigón, escritorio independiente y suelo marrón
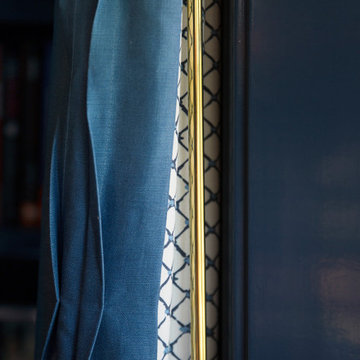
The family living in this shingled roofed home on the Peninsula loves color and pattern. At the heart of the two-story house, we created a library with high gloss lapis blue walls. The tête-à-tête provides an inviting place for the couple to read while their children play games at the antique card table. As a counterpoint, the open planned family, dining room, and kitchen have white walls. We selected a deep aubergine for the kitchen cabinetry. In the tranquil master suite, we layered celadon and sky blue while the daughters' room features pink, purple, and citrine.
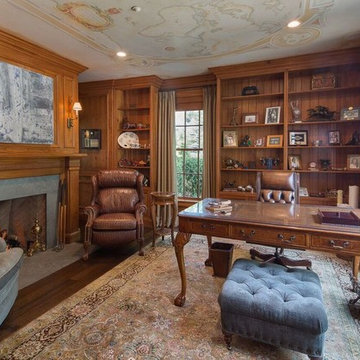
Ejemplo de despacho clásico de tamaño medio con paredes marrones, suelo de madera oscura, todas las chimeneas, marco de chimenea de hormigón, escritorio independiente y suelo marrón
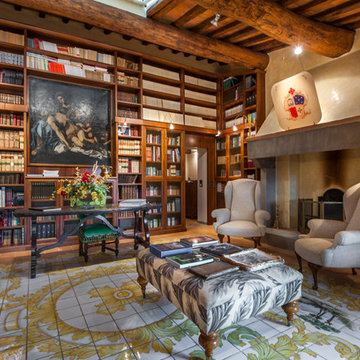
Diseño de despacho clásico con biblioteca, paredes beige, todas las chimeneas, marco de chimenea de hormigón, escritorio independiente y suelo multicolor
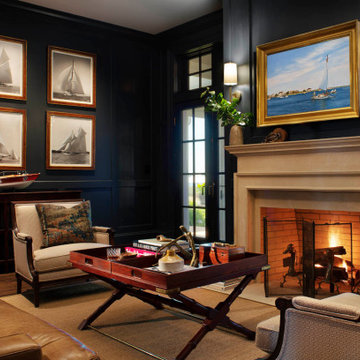
Imagen de despacho clásico grande con paredes azules, suelo de madera en tonos medios, todas las chimeneas, marco de chimenea de hormigón, suelo marrón, bandeja y panelado
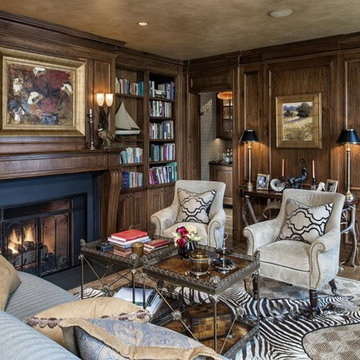
Foto de despacho tradicional grande con paredes marrones, suelo de madera oscura, todas las chimeneas, marco de chimenea de hormigón y suelo marrón
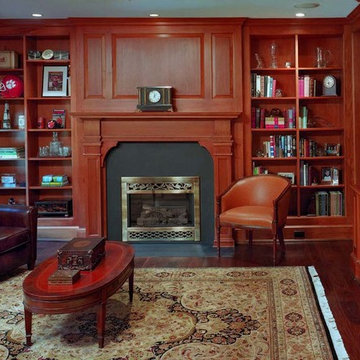
Kenneth M. Wyner Photography
Diseño de despacho tradicional de tamaño medio con biblioteca, paredes marrones, suelo de madera oscura, todas las chimeneas y marco de chimenea de hormigón
Diseño de despacho tradicional de tamaño medio con biblioteca, paredes marrones, suelo de madera oscura, todas las chimeneas y marco de chimenea de hormigón
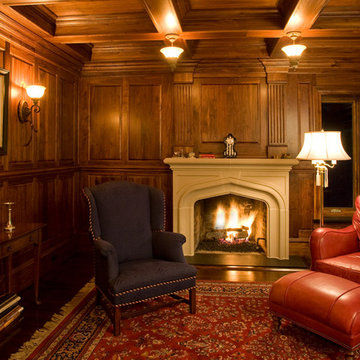
Foto de despacho clásico de tamaño medio con paredes marrones, suelo de madera en tonos medios, todas las chimeneas, marco de chimenea de hormigón y escritorio independiente
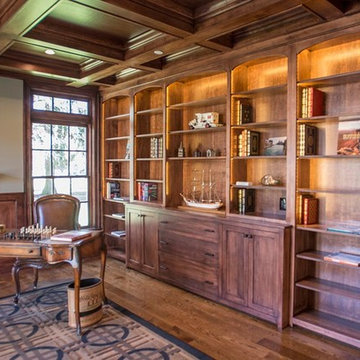
Ejemplo de despacho clásico grande con paredes beige, suelo de madera en tonos medios, todas las chimeneas, marco de chimenea de hormigón, escritorio independiente y suelo marrón
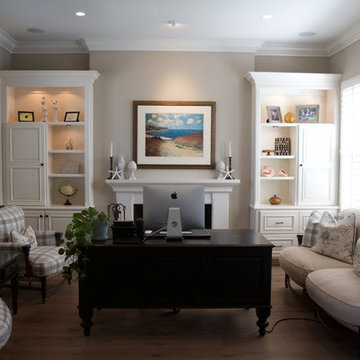
Foto de despacho clásico de tamaño medio con paredes grises, suelo de madera clara, todas las chimeneas, marco de chimenea de hormigón y escritorio independiente

土間と繋がる2階の予備室は書斎や趣味部屋、客間として使われます。既存の迫力ある梁、薪ストーブの音、窓から見える景色を楽しめる空間です。
床には既存の床板を磨いて再利用しています。
(写真:西川公朗)
Modelo de despacho tradicional de tamaño medio con paredes beige, suelo de madera en tonos medios, estufa de leña, marco de chimenea de hormigón, escritorio empotrado, suelo marrón y vigas vistas
Modelo de despacho tradicional de tamaño medio con paredes beige, suelo de madera en tonos medios, estufa de leña, marco de chimenea de hormigón, escritorio empotrado, suelo marrón y vigas vistas
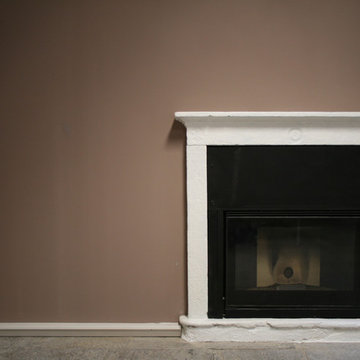
Modelo de estudio tradicional grande con paredes marrones, suelo de piedra caliza, todas las chimeneas, marco de chimenea de hormigón y suelo gris

The family living in this shingled roofed home on the Peninsula loves color and pattern. At the heart of the two-story house, we created a library with high gloss lapis blue walls. The tête-à-tête provides an inviting place for the couple to read while their children play games at the antique card table. As a counterpoint, the open planned family, dining room, and kitchen have white walls. We selected a deep aubergine for the kitchen cabinetry. In the tranquil master suite, we layered celadon and sky blue while the daughters' room features pink, purple, and citrine.

The family living in this shingled roofed home on the Peninsula loves color and pattern. At the heart of the two-story house, we created a library with high gloss lapis blue walls. The tête-à-tête provides an inviting place for the couple to read while their children play games at the antique card table. As a counterpoint, the open planned family, dining room, and kitchen have white walls. We selected a deep aubergine for the kitchen cabinetry. In the tranquil master suite, we layered celadon and sky blue while the daughters' room features pink, purple, and citrine.

The family living in this shingled roofed home on the Peninsula loves color and pattern. At the heart of the two-story house, we created a library with high gloss lapis blue walls. The tête-à-tête provides an inviting place for the couple to read while their children play games at the antique card table. As a counterpoint, the open planned family, dining room, and kitchen have white walls. We selected a deep aubergine for the kitchen cabinetry. In the tranquil master suite, we layered celadon and sky blue while the daughters' room features pink, purple, and citrine.

The family living in this shingled roofed home on the Peninsula loves color and pattern. At the heart of the two-story house, we created a library with high gloss lapis blue walls. The tête-à-tête provides an inviting place for the couple to read while their children play games at the antique card table. As a counterpoint, the open planned family, dining room, and kitchen have white walls. We selected a deep aubergine for the kitchen cabinetry. In the tranquil master suite, we layered celadon and sky blue while the daughters' room features pink, purple, and citrine.
18 ideas para despachos clásicos con marco de chimenea de hormigón
1