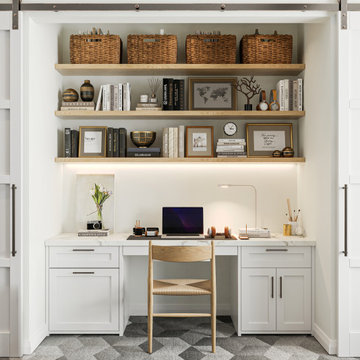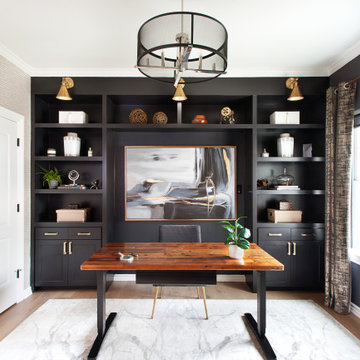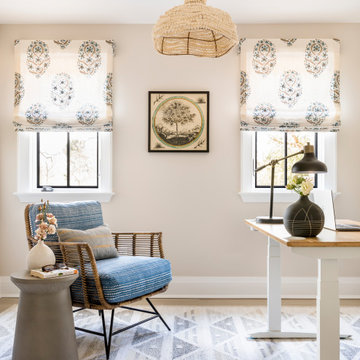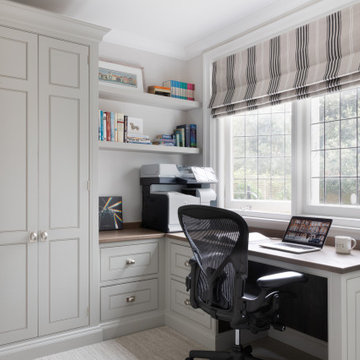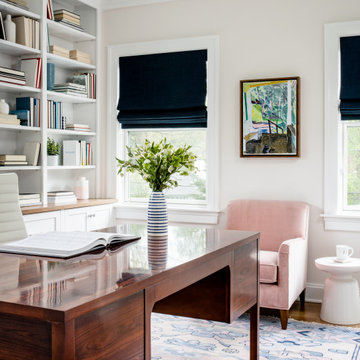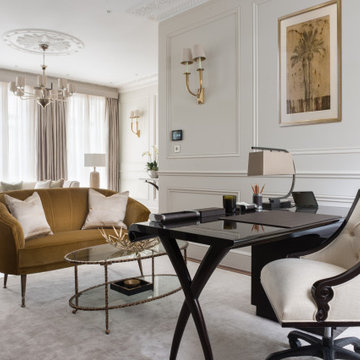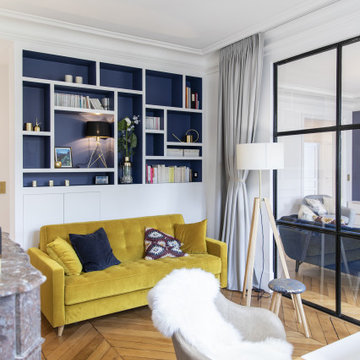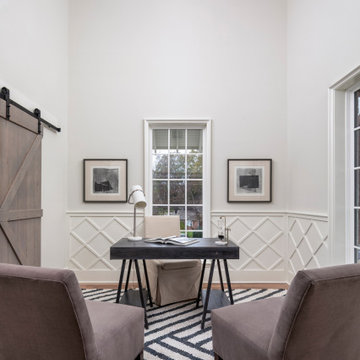53.879 ideas para despachos blancos
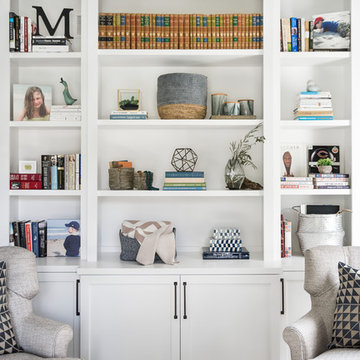
Picture Perfect House
Foto de despacho costero grande con biblioteca, paredes grises, suelo de madera en tonos medios y suelo marrón
Foto de despacho costero grande con biblioteca, paredes grises, suelo de madera en tonos medios y suelo marrón
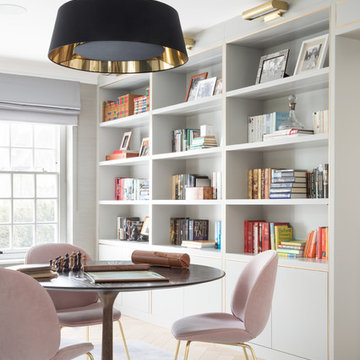
Paul Craig
Modelo de despacho tradicional renovado con biblioteca, suelo de madera clara, suelo beige y paredes grises
Modelo de despacho tradicional renovado con biblioteca, suelo de madera clara, suelo beige y paredes grises

Imagen de sala de manualidades tradicional renovada sin chimenea con paredes multicolor, suelo de madera clara y escritorio empotrado

In this beautiful farmhouse style home, our Carmel design-build studio planned an open-concept kitchen filled with plenty of storage spaces to ensure functionality and comfort. In the adjoining dining area, we used beautiful furniture and lighting that mirror the lovely views of the outdoors. Stone-clad fireplaces, furnishings in fun prints, and statement lighting create elegance and sophistication in the living areas. The bedrooms are designed to evoke a calm relaxation sanctuary with plenty of natural light and soft finishes. The stylish home bar is fun, functional, and one of our favorite features of the home!
---
Project completed by Wendy Langston's Everything Home interior design firm, which serves Carmel, Zionsville, Fishers, Westfield, Noblesville, and Indianapolis.
For more about Everything Home, see here: https://everythinghomedesigns.com/
To learn more about this project, see here:
https://everythinghomedesigns.com/portfolio/farmhouse-style-home-interior/
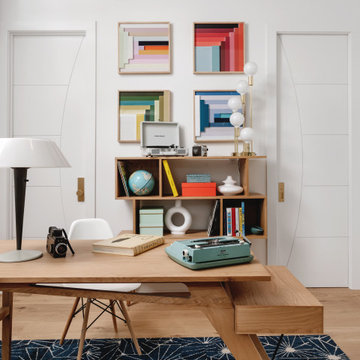
Our Austin studio decided to go bold with this project by ensuring that each space had a unique identity in the Mid-Century Modern style bathroom, butler's pantry, and mudroom. We covered the bathroom walls and flooring with stylish beige and yellow tile that was cleverly installed to look like two different patterns. The mint cabinet and pink vanity reflect the mid-century color palette. The stylish knobs and fittings add an extra splash of fun to the bathroom.
The butler's pantry is located right behind the kitchen and serves multiple functions like storage, a study area, and a bar. We went with a moody blue color for the cabinets and included a raw wood open shelf to give depth and warmth to the space. We went with some gorgeous artistic tiles that create a bold, intriguing look in the space.
In the mudroom, we used siding materials to create a shiplap effect to create warmth and texture – a homage to the classic Mid-Century Modern design. We used the same blue from the butler's pantry to create a cohesive effect. The large mint cabinets add a lighter touch to the space.
---
Project designed by the Atomic Ranch featured modern designers at Breathe Design Studio. From their Austin design studio, they serve an eclectic and accomplished nationwide clientele including in Palm Springs, LA, and the San Francisco Bay Area.
For more about Breathe Design Studio, see here: https://www.breathedesignstudio.com/
To learn more about this project, see here: https://www.breathedesignstudio.com/atomic-ranch
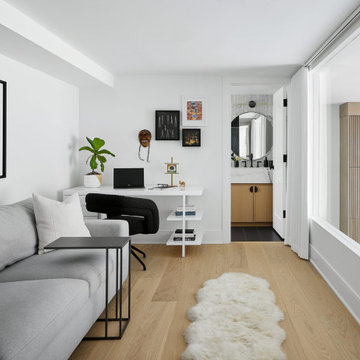
Above the kitchen, the third bedroom feels like an extension of the living room with the oversized picture window. Today, this room is my office but when guests visit, the sofa easily pulls-out to an extra bed and this becomes an en-suite guest room.
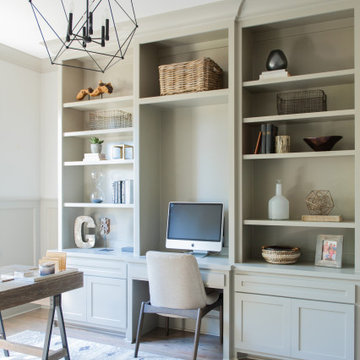
Modelo de despacho clásico renovado con paredes blancas, suelo de madera en tonos medios, escritorio empotrado, suelo marrón y boiserie
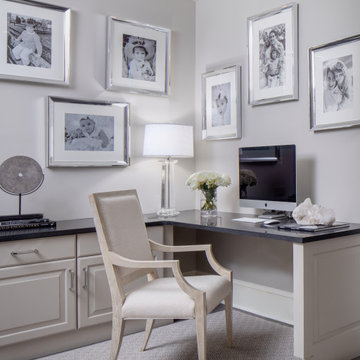
Diseño de despacho tradicional renovado con paredes grises y escritorio empotrado
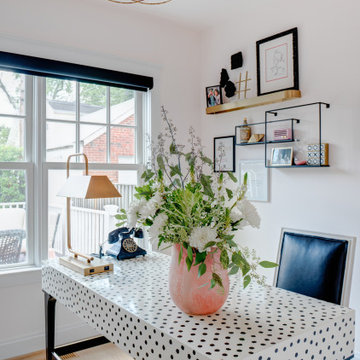
Ejemplo de despacho clásico renovado con paredes blancas, suelo de madera clara, escritorio independiente y suelo beige

Modelo de sala de manualidades tradicional renovada sin chimenea con suelo de cemento, escritorio empotrado y suelo gris

Foto de despacho tradicional renovado de tamaño medio sin chimenea con paredes blancas, suelo de madera en tonos medios, escritorio empotrado y suelo marrón

Foto de despacho contemporáneo grande sin chimenea con biblioteca, paredes beige, suelo de madera en tonos medios, escritorio empotrado y suelo beige
53.879 ideas para despachos blancos
2
