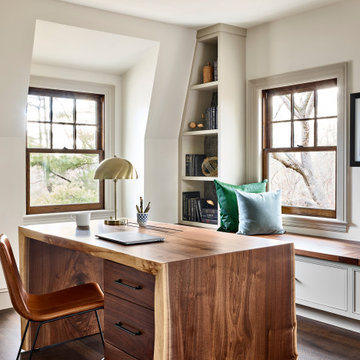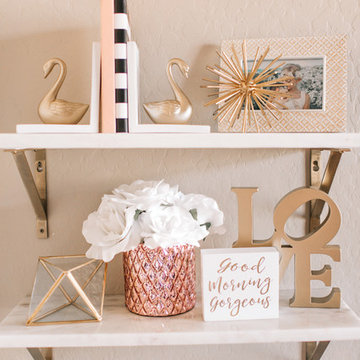23.378 ideas para despachos beige
Filtrar por
Presupuesto
Ordenar por:Popular hoy
21 - 40 de 23.378 fotos
Artículo 1 de 2

Harbor View is a modern-day interpretation of the shingled vacation houses of its seaside community. The gambrel roof, horizontal, ground-hugging emphasis, and feeling of simplicity, are all part of the character of the place.
While fitting in with local traditions, Harbor View is meant for modern living. The kitchen is a central gathering spot, open to the main combined living/dining room and to the waterside porch. One easily moves between indoors and outdoors.
The house is designed for an active family, a couple with three grown children and a growing number of grandchildren. It is zoned so that the whole family can be there together but retain privacy. Living, dining, kitchen, library, and porch occupy the center of the main floor. One-story wings on each side house two bedrooms and bathrooms apiece, and two more bedrooms and bathrooms and a study occupy the second floor of the central block. The house is mostly one room deep, allowing cross breezes and light from both sides.
The porch, a third of which is screened, is a main dining and living space, with a stone fireplace offering a cozy place to gather on summer evenings.
A barn with a loft provides storage for a car or boat off-season and serves as a big space for projects or parties in summer.
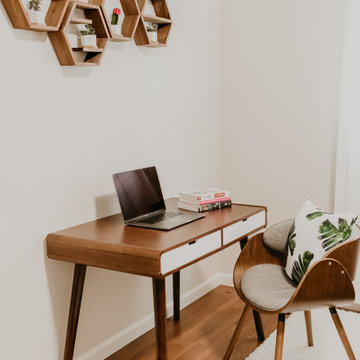
Minimalist inspired desk and chair create a light and airy feel to the office space allowing plenty of room to move around and get inspired. The hexagonal shelving was custom built to create a natural centerpiece for the room. The room sparks creativity and inspires one's workspace.
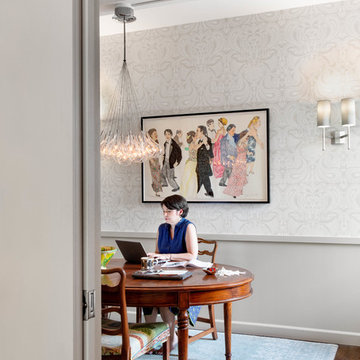
Daytime work and nighttime dining, what can be a better way to keep a formal dining room fresh, elegant and perfectly livable and inviting?
Photo: Rikki Snyder
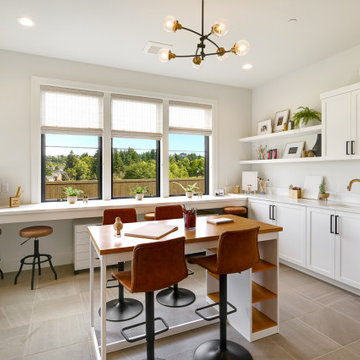
Modelo de despacho clásico renovado con paredes grises, escritorio empotrado y suelo gris
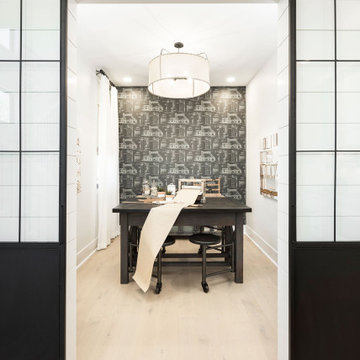
This beautiful office features Lauzon's hardwood flooring Moorland. A magnific White Oak flooring from our Estate series that will enhance your decor with its marvelous light beige color, along with its hand scraped and wire brushed texture and its character look. Improve your indoor air quality with our Pure Genius air-purifying smart floor.

Imagen de despacho costero con biblioteca, paredes azules, todas las chimeneas, marco de chimenea de ladrillo, escritorio empotrado y suelo de madera clara
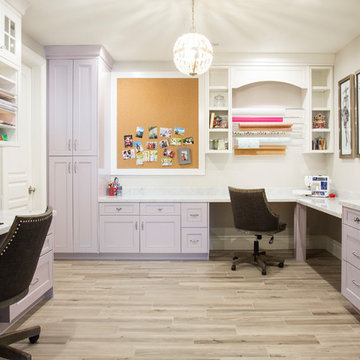
Imagen de sala de manualidades clásica renovada con paredes blancas, escritorio empotrado y suelo gris
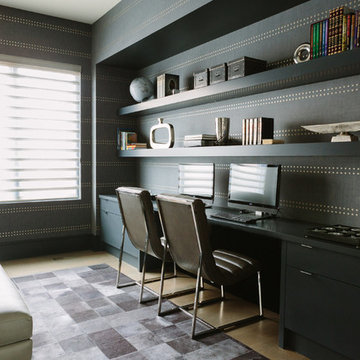
Photo Credit:
Aimée Mazzenga
Foto de despacho minimalista grande con suelo de madera en tonos medios, escritorio empotrado, suelo marrón y paredes grises
Foto de despacho minimalista grande con suelo de madera en tonos medios, escritorio empotrado, suelo marrón y paredes grises

Ejemplo de despacho tradicional renovado de tamaño medio con paredes verdes, suelo de madera en tonos medios, escritorio independiente y suelo marrón

A long time ago, in a galaxy far, far away…
A returning client wished to create an office environment that would refuel his childhood and current passion: Star Wars. Creating exhibit-style surroundings to incorporate iconic elements from the epic franchise was key to the success for this home office.
A life-sized statue of Harrison Ford’s character Han Solo, a longstanding piece of the homeowner’s collection, is now featured in a custom glass display case is the room’s focal point. The glowing backlit pattern behind the statue is a reference to the floor design shown in the scene featuring Han being frozen in carbonite.
The command center is surrounded by iconic patterns custom-designed in backlit laser-cut metal panels. The exquisite millwork around the room was refinished, and porcelain floor slabs were cut in a pattern to resemble the chess table found on the legendary spaceship Millennium Falcon. A metal-clad fireplace with a hidden television mounting system, an iridescent ceiling treatment, wall coverings designed to add depth, a custom-designed desk made by a local artist, and an Italian rocker chair that appears to be from a galaxy, far, far, away... are all design elements that complete this once-in-a-galaxy home office that would make any Jedi proud.
Photo Credit: David Duncan Livingston
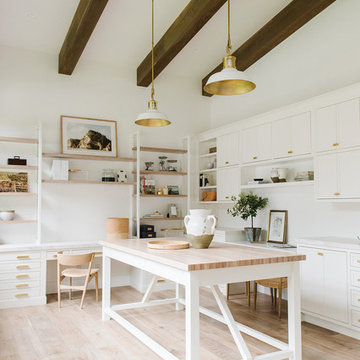
Ejemplo de estudio clásico renovado grande con paredes blancas, suelo de madera clara, escritorio empotrado y suelo beige

Builder- Patterson Custom Homes
Finish Carpentry- Bo Thayer, Moonwood Homes
Architect: Brandon Architects
Interior Designer: Bonesteel Trout Hall
Photographer: Ryan Garvin; David Tosti

Kathryn Millet
Foto de despacho contemporáneo de tamaño medio sin chimenea con paredes grises, suelo de madera oscura y suelo marrón
Foto de despacho contemporáneo de tamaño medio sin chimenea con paredes grises, suelo de madera oscura y suelo marrón
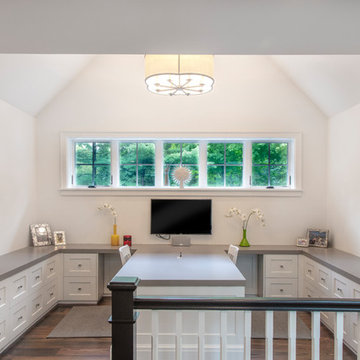
Imagen de despacho tradicional renovado de tamaño medio sin chimenea con paredes blancas, suelo de madera oscura, escritorio empotrado y suelo marrón
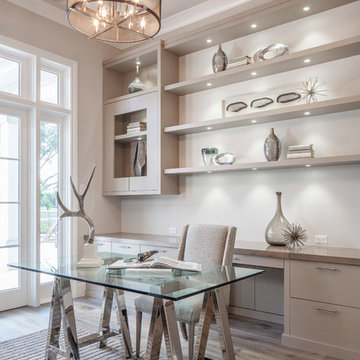
Rick Bethem Photography
Imagen de despacho tradicional renovado con paredes beige, suelo de madera clara, escritorio independiente y suelo beige
Imagen de despacho tradicional renovado con paredes beige, suelo de madera clara, escritorio independiente y suelo beige
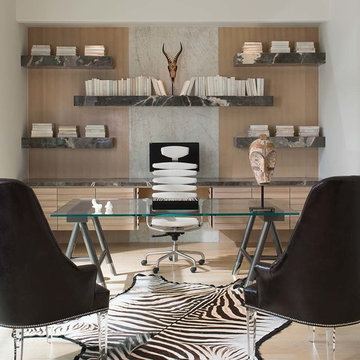
Ejemplo de despacho actual de tamaño medio sin chimenea con biblioteca, escritorio independiente, suelo beige, paredes blancas y suelo de madera clara
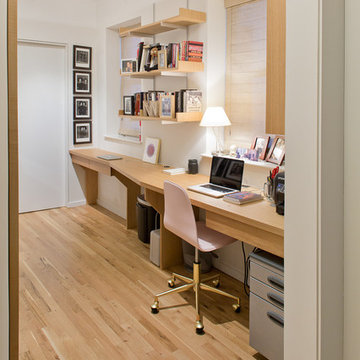
Hai Zhang
Ejemplo de despacho actual de tamaño medio sin chimenea con paredes blancas, suelo de madera clara, escritorio empotrado y suelo marrón
Ejemplo de despacho actual de tamaño medio sin chimenea con paredes blancas, suelo de madera clara, escritorio empotrado y suelo marrón
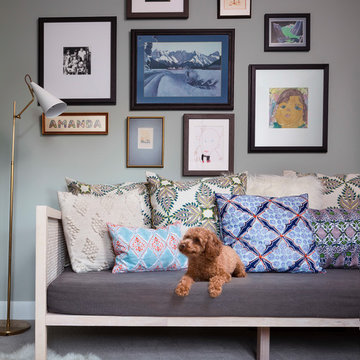
A cozy corner in a home office, Photo by Susie Brenner Photography
Ejemplo de despacho bohemio pequeño sin chimenea con moqueta, suelo gris y paredes grises
Ejemplo de despacho bohemio pequeño sin chimenea con moqueta, suelo gris y paredes grises
23.378 ideas para despachos beige
2
