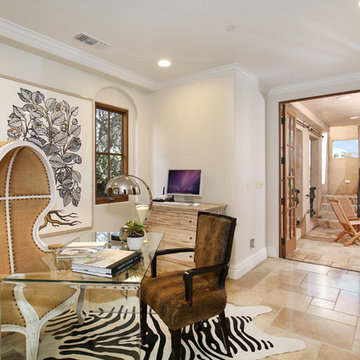30 ideas para despachos beige con suelo de travertino
Ordenar por:Popular hoy
1 - 20 de 30 fotos
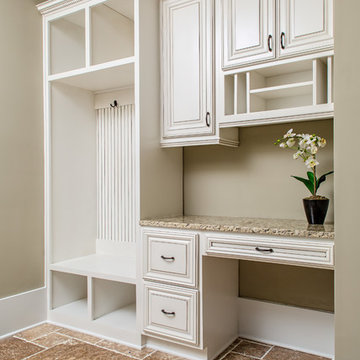
Thoughtful spaces to help keep you organized
Modelo de despacho campestre pequeño sin chimenea con paredes beige, escritorio empotrado, suelo de travertino y suelo beige
Modelo de despacho campestre pequeño sin chimenea con paredes beige, escritorio empotrado, suelo de travertino y suelo beige
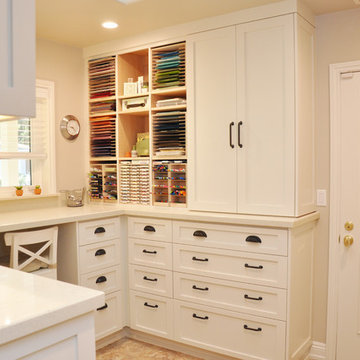
Diseño de sala de manualidades tradicional renovada de tamaño medio con paredes blancas, suelo de travertino, escritorio empotrado y suelo beige
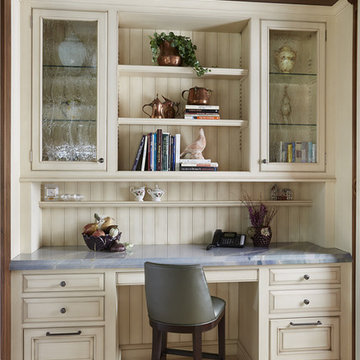
Modelo de despacho tradicional pequeño con paredes blancas, suelo de travertino y escritorio empotrado
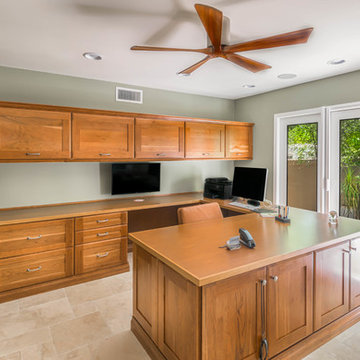
The former dining room was transformed into a well-lit, open, yet private, office space. Office features plenty of built-in storage, a large U-shaped desk and french doors giving access to the backyard.
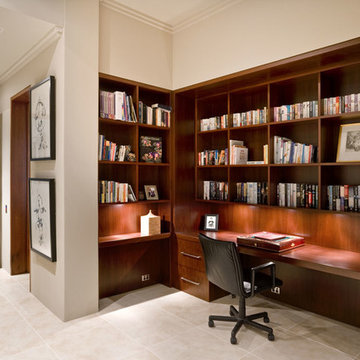
Study and Library. Jarrah timber throughout.
Foto de despacho minimalista de tamaño medio con paredes beige, suelo de travertino y escritorio empotrado
Foto de despacho minimalista de tamaño medio con paredes beige, suelo de travertino y escritorio empotrado
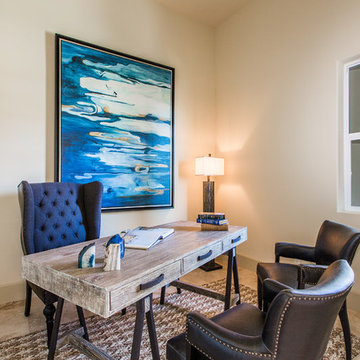
Luxury Home Staging Design, Furniture Rental and Photo by THE HOUSE of Vegas
Foto de despacho tradicional renovado de tamaño medio sin chimenea con paredes beige y suelo de travertino
Foto de despacho tradicional renovado de tamaño medio sin chimenea con paredes beige y suelo de travertino
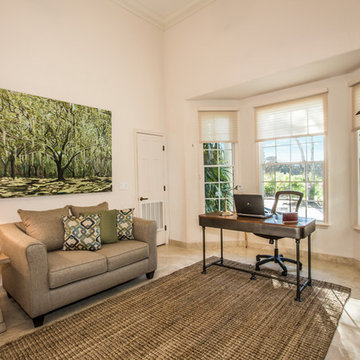
Large Art for the staging of a real estate listing by Linda Driggs with Michael Saunders, Sarasota, Florida. Original Art and Photography by Christina Cook Lee, of Real Big Art. Staging design by Doshia Wagner of NonStop Staging.
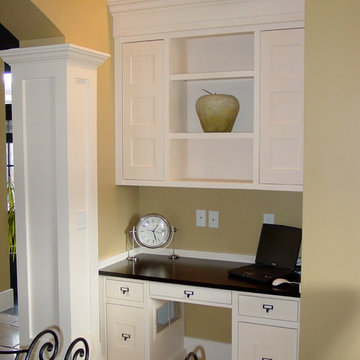
Ejemplo de despacho contemporáneo pequeño sin chimenea con paredes beige, suelo de travertino y escritorio empotrado
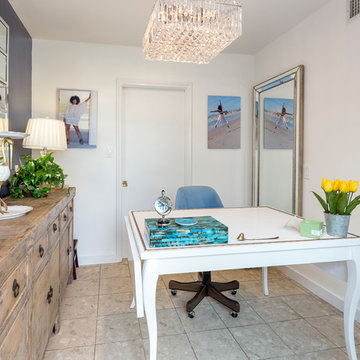
Our homeowner approached us first in order to remodel her master suite. Her shower was leaking and she wanted to turn 2 separate closets into one enviable walk in closet. This homeowners projects have been completed in multiple phases. The second phase was focused on the kitchen, laundry room and converting the dining room to an office. View before and after images of the project here:
http://www.houzz.com/discussions/4412085/m=23/dining-room-turned-office-in-los-angeles-ca
https://www.houzz.com/discussions/4425079/m=23/laundry-room-refresh-in-la
https://www.houzz.com/discussions/4440223/m=23/banquette-driven-kitchen-remodel-in-la
We feel fortunate that she has such great taste and furnished her home so well!
Dining Room turned Office: There is a white washed oak barn door separating the new office from the living room. The blue accent wall is the perfect backdrop for the mirror. This room features both recessed lighting and a stunning pendant chandelier. It also has both a pocket door and barn door. The view to the backyard was a part of this remodel and makes it a lovely office for the homeowner.
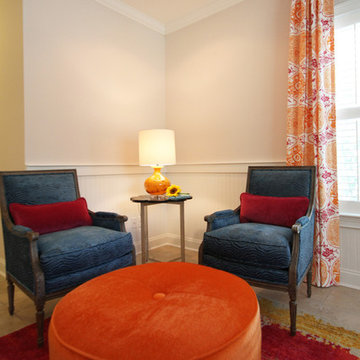
This tangerine ottoman provides additional work space to put your feet up while brainstorming.
Diseño de despacho contemporáneo grande con suelo de travertino y paredes beige
Diseño de despacho contemporáneo grande con suelo de travertino y paredes beige
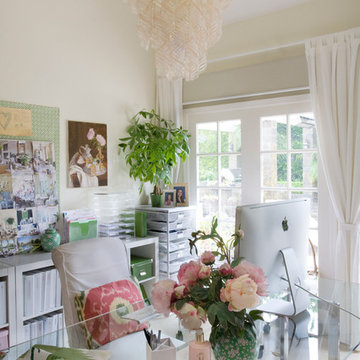
Corinne Cobabe Photography
Modelo de despacho clásico sin chimenea con paredes blancas, suelo de travertino y escritorio independiente
Modelo de despacho clásico sin chimenea con paredes blancas, suelo de travertino y escritorio independiente
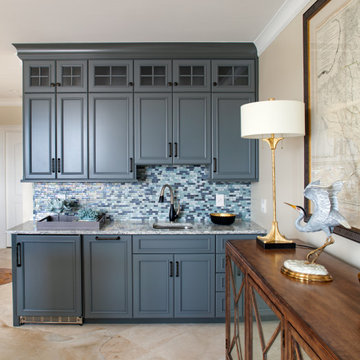
Home Office
Ejemplo de despacho tradicional renovado con suelo de travertino
Ejemplo de despacho tradicional renovado con suelo de travertino
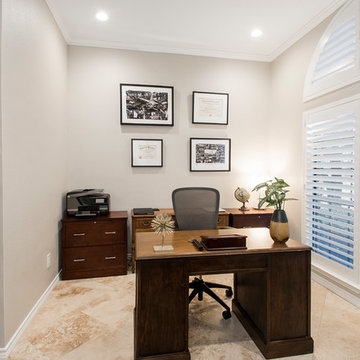
These clients spend most of their time between their kitchen and living room where they enjoy their fireplace. The original kitchen was not only cut off from the living room but was tight and not functional for clients that enjoy cooking and entertaining. They wanted to open the floor plan and update the finishes throughout; starting with the front door! The fireplace in the living room was the first thing you saw when you walked into the house. The old fireplace had a tall curved brick hearth with a simple boring wood mantel. We modernized the fireplace by surrounding it with tile and removing the tall hearth. The same Uliano Gray Vicostone Quartz from the kitchen island now topped the lowered hearth. There were three different ceiling heights in the kitchen, to include some decorative wood ceiling panels and two pop ups that were removed and leveled out when the wall was removed between the kitchen and living room. The new large spacious island with a sink now sits where that wall once was. The original pantry was in the hallway adjacent to the kitchen, so it was not convenient at all. Space was taken from what used to be the formal dining for a new conveniently located pantry. The original formal dining was transformed into an office, which is more functional space for these clients. The coat closet that was once accessible from the entry way was closed off becoming a closet for the guest bedroom. We removed the chair rail and picture frame molding from the entry way and once the new front door was hung, the entry way was now completely transformed, to match the new kitchen and living area! Design/Remodel by Hatfield Builders & Remodelers | Photography by Versatile Imaging #hbdallas #kitchenremodel #livingarearemodel
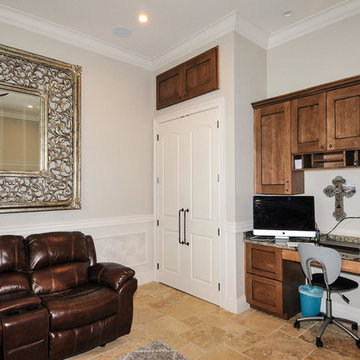
360vtour.net
Diseño de despacho clásico grande con biblioteca, paredes beige, suelo de travertino y suelo beige
Diseño de despacho clásico grande con biblioteca, paredes beige, suelo de travertino y suelo beige
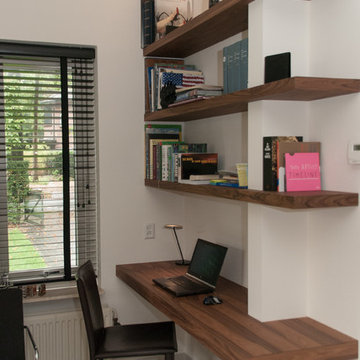
Rachel Assen
Modelo de despacho contemporáneo con paredes blancas, suelo de travertino y escritorio empotrado
Modelo de despacho contemporáneo con paredes blancas, suelo de travertino y escritorio empotrado
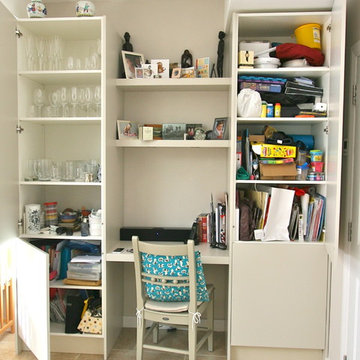
Contemporary family kitchen in Sheen, South-West London.
Large cooking and food prep area. Small breakfast bar overlooking the kitchen. Next to the bar area are cabinets for the children's toy storage.
Living room area with sofa and large tv.
Dining table near the folding-sliding doors to the garden.
Small study area near to the hallway.
Photography: Laura Gompertz
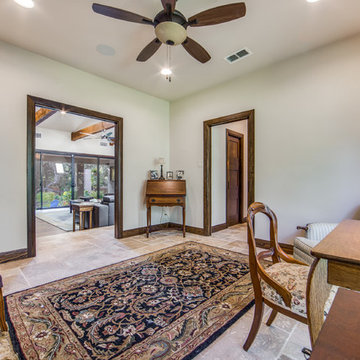
Imagen de despacho clásico renovado grande sin chimenea con paredes blancas, suelo de travertino, escritorio independiente y suelo beige
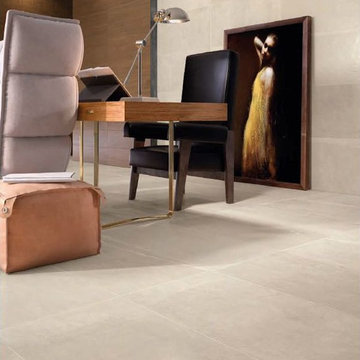
An intense and expressive ceramic surface, personalized by precious inclusions, that combines the dynamic look of natural stones and the metropolitan character of cement, for alluring projects able to amaze every time. StoneOne alternates surfaces with a natural stone look with non treated surfaces so typical of the reverse side of the material, for an authentic feel rich in details. The aesthetics are characterized by sought-after shades, delicate veining and fine lightening towards the edges.
PRODUCT FEATURES
Full Body Porcelain
Application : Floor and Wall - Indoor and Outdoor
Size options : 36"x18", 24"x12"
Thickness : 3/8"
Surface Finish : Matte
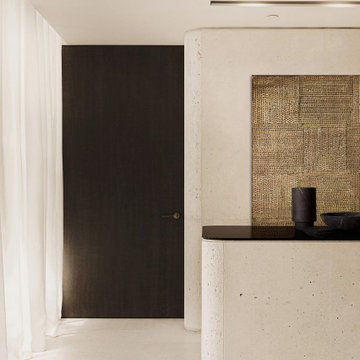
Imagen de estudio moderno de tamaño medio con paredes blancas, suelo de travertino, escritorio empotrado, suelo blanco y casetón
30 ideas para despachos beige con suelo de travertino
1
