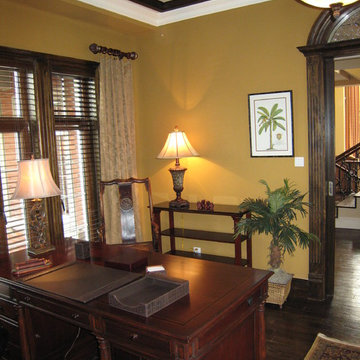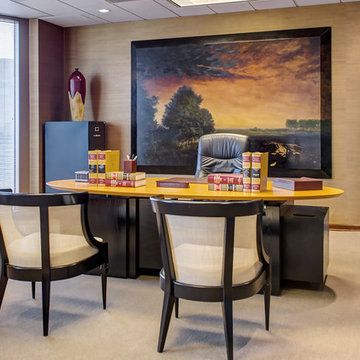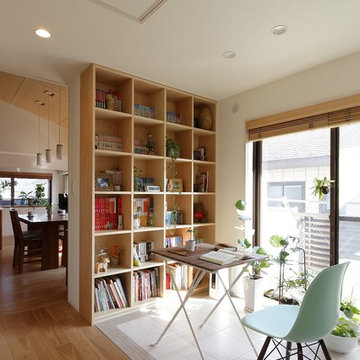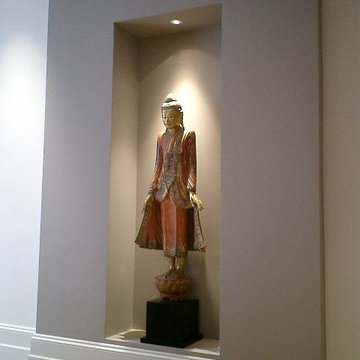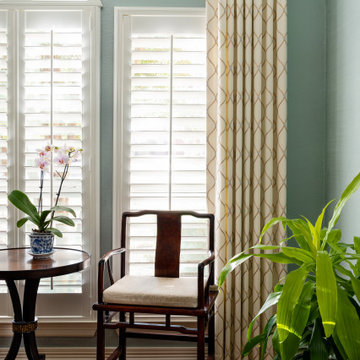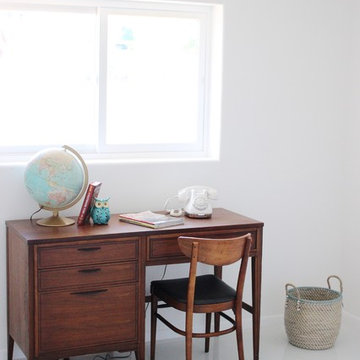2.331 ideas para despachos asiáticos
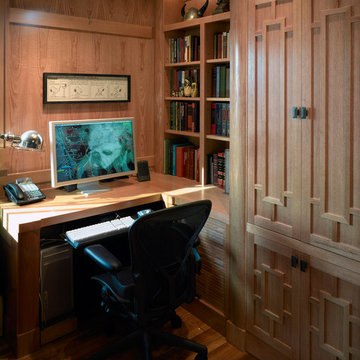
This home office was built in an old Victorian in Alameda for a couple, each with his own workstation. A hidden bookcase-door was designed as a "secret" entrance to an adjacent room. The office contained several printer cabinets, media cabinets, drawers for an extensive CD/DVD collection and room for copious files. The clients wanted to display their arts and crafts pottery collection and a lit space was provided on the upper shelves for this purpose. Every surface of the room was customized, including the ceiling and window casings.
Encuentra al profesional adecuado para tu proyecto
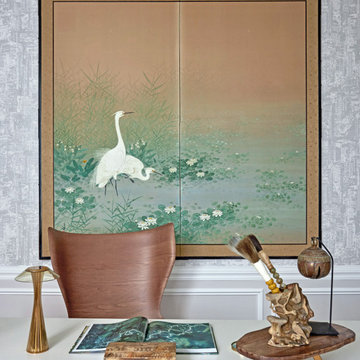
Adler On The Park Showhouse
Interior Renovation
Chicago, Illinois
Location
Chicago, IL - Lakefront
Category
Show house
Property
Luxury Townhome
Adina Home Design was invited to reimagine a guest suite in the the Adler on the Park historic home showhouse. Our home office design embodies our core values, providing an ideal canvas to showcase our distinctive design love language, fusing modern aesthetics with Japandi, pastoral, and biophilic influences to create spaces that feel inspiring, familiar and uplifting.
We set out to showcase how a small bedroom can be successfully converted into a home office/guest bedroom. The home office has become a paramount requirement in every home we design, The design blends clean lines, natural materials, and a serene ambiance for a creative workspace. We incorporated sleek furniture, neutral tones, and subtle nods to modern, pastoral and Japanese aesthetics for a harmonious
We elevated each space, from the sophisticated walk-in closet with striking black wallcoverings and pristine white shelving, to the tranquil guest bathroom imbued with Japandi Zen influences.
Clean lines, natural materials, and subtle nods to Japanese aesthetics converge, creating harmonious retreats tailored to modern living.
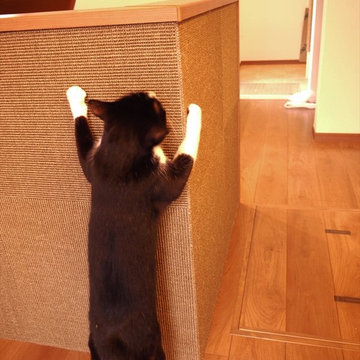
リビングの一角に作った奥様のワークスペース。
間仕切りの腰壁にサイザル麻タイルを貼り、3匹の猫たちが思う存分爪を砥げるようにした。
こちらも工事が終わるとすぐに嬉しそうに爪を砥ぎ始めた。
この大爪とぎを作って以降、家具や壁紙など他の場所で爪を砥がれる被害が無くなった。施工後5年以上経ってもこの爪とぎは健在である。
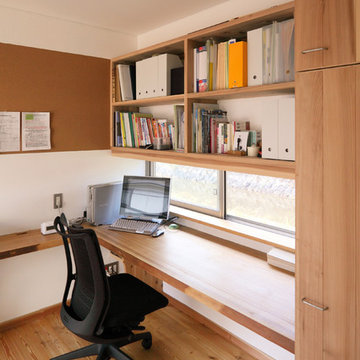
Diseño de despacho de estilo zen pequeño con suelo de madera en tonos medios, escritorio empotrado y suelo marrón
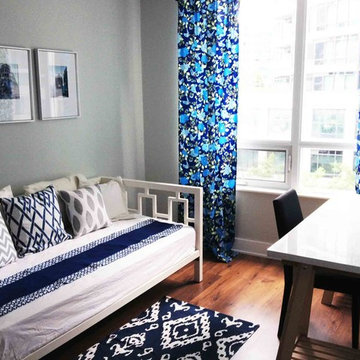
A second bedroom in a downtown condo was converted into a home office with a day bed.
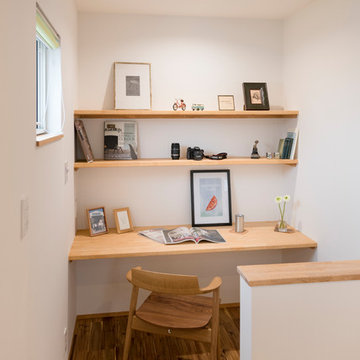
Modelo de despacho de estilo zen con paredes blancas, suelo de madera pintada, escritorio empotrado y suelo marrón
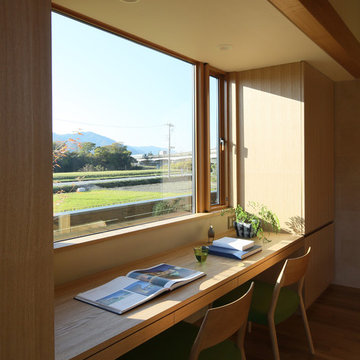
勉強コーナー
Foto de despacho de estilo zen con paredes beige, suelo de madera en tonos medios, escritorio empotrado y suelo marrón
Foto de despacho de estilo zen con paredes beige, suelo de madera en tonos medios, escritorio empotrado y suelo marrón
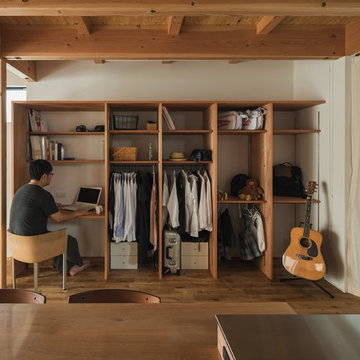
収納をテーマにした家
Ejemplo de despacho asiático pequeño con paredes blancas, suelo de madera en tonos medios, escritorio empotrado y suelo beige
Ejemplo de despacho asiático pequeño con paredes blancas, suelo de madera en tonos medios, escritorio empotrado y suelo beige
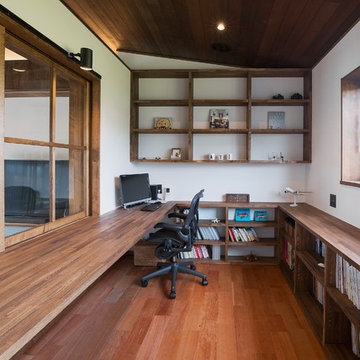
photo by akira hosaka
Modelo de despacho asiático con paredes blancas, suelo de madera en tonos medios, escritorio empotrado y suelo marrón
Modelo de despacho asiático con paredes blancas, suelo de madera en tonos medios, escritorio empotrado y suelo marrón
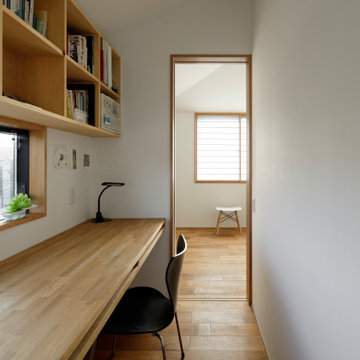
小さな住まいの中に、家族それぞれの小さなワークスペースを持つ。
Diseño de despacho asiático de tamaño medio con paredes blancas, suelo de madera en tonos medios, escritorio empotrado y suelo beige
Diseño de despacho asiático de tamaño medio con paredes blancas, suelo de madera en tonos medios, escritorio empotrado y suelo beige
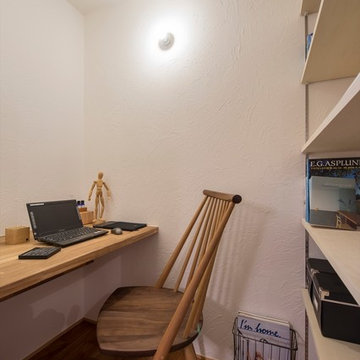
Imagen de despacho asiático pequeño con paredes blancas, suelo de madera en tonos medios, escritorio empotrado y suelo marrón
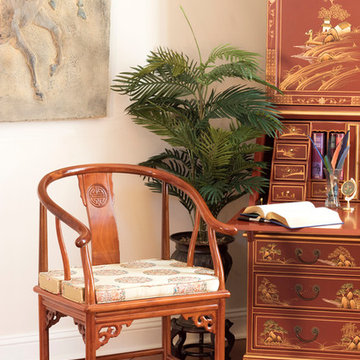
A style developed in the Ming Dynasty (1368-1644) originally for the comfort of court aristocrats. Its elegant clean shape fits any environment, from contemporary to traditional. The chair is constructed with joinery technique and with the longevity symbol hand carved on the slightly curved back.
2.331 ideas para despachos asiáticos
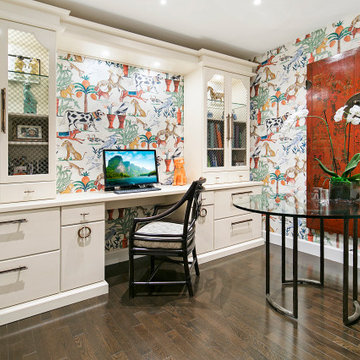
Seeking to customize her storage options in her home office while being sensitive to the focal point of the desk wall from her main living area, this client chose a striking and light desk made to fit perfectly in her space. With the help of Jayne Bunce Interiors who designed the desk and pulled the entire room together, we engineered the cabinets with Premier Custom-Built Cabinets for a unique, functional and beautiful design solution for our client. Thank you to Mark Gebhardt for his thoughtful photographic work!
2
