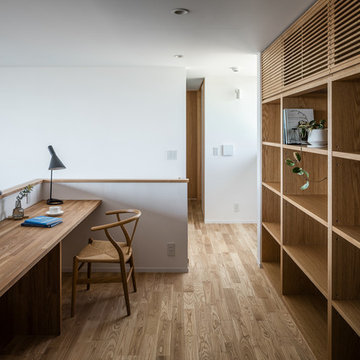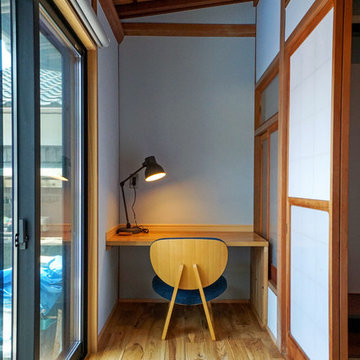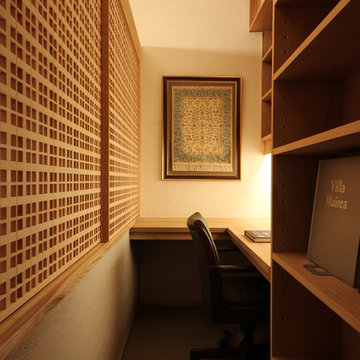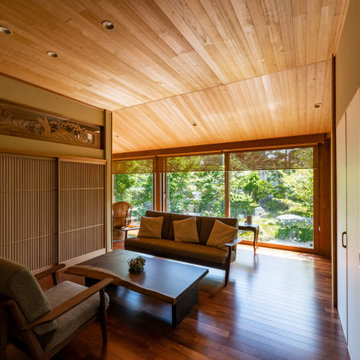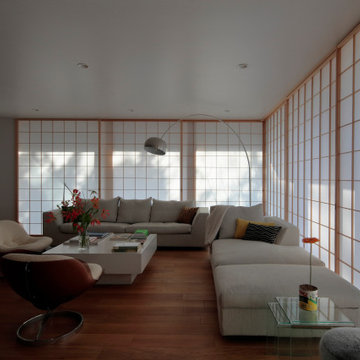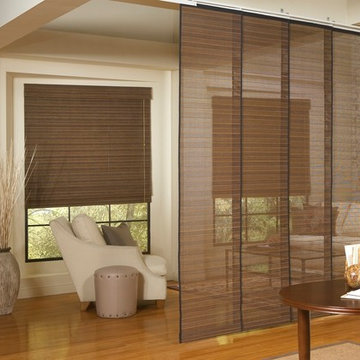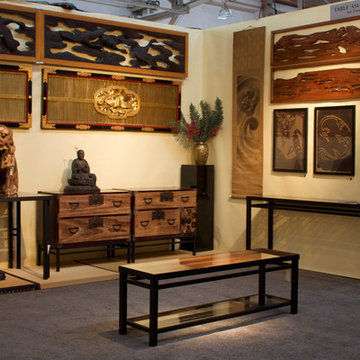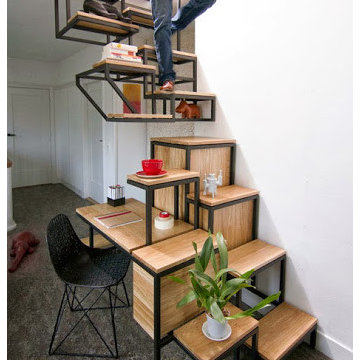2.326 ideas para despachos asiáticos
Filtrar por
Presupuesto
Ordenar por:Popular hoy
101 - 120 de 2326 fotos
Artículo 1 de 2
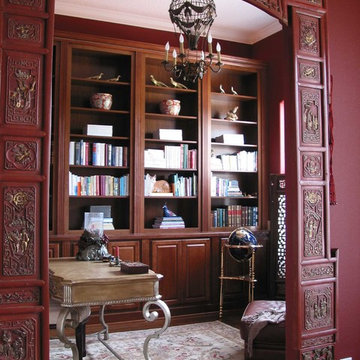
Doug Hamilton Photography
Modelo de despacho de estilo zen de tamaño medio con biblioteca, paredes rojas, suelo de madera en tonos medios y escritorio independiente
Modelo de despacho de estilo zen de tamaño medio con biblioteca, paredes rojas, suelo de madera en tonos medios y escritorio independiente
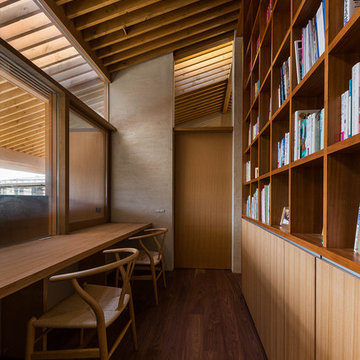
書斎
奥に見えるのは寝室への扉
撮影:平野和司
Imagen de despacho de estilo zen con paredes beige, suelo de contrachapado y escritorio empotrado
Imagen de despacho de estilo zen con paredes beige, suelo de contrachapado y escritorio empotrado
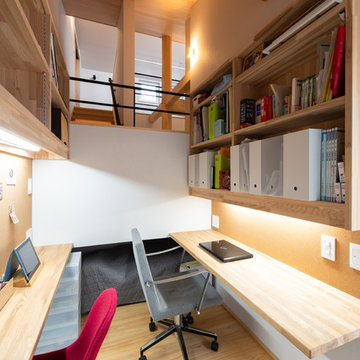
設計施工:空設計工房
photo takahiro Kawanami
Diseño de despacho de estilo zen pequeño con paredes blancas, suelo de madera clara, escritorio empotrado y suelo marrón
Diseño de despacho de estilo zen pequeño con paredes blancas, suelo de madera clara, escritorio empotrado y suelo marrón
Encuentra al profesional adecuado para tu proyecto
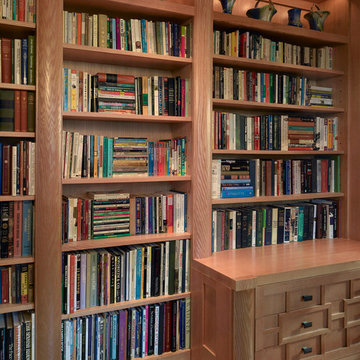
This home office was built in an old Victorian in Alameda for a couple, each with his own workstation. A hidden bookcase-door was designed as a "secret" entrance to an adjacent room. The office contained several printer cabinets, media cabinets, drawers for an extensive CD/DVD collection and room for copious files. The clients wanted to display their arts and crafts pottery collection and a lit space was provided on the upper shelves for this purpose. Every surface of the room was customized, including the ceiling and window casings.
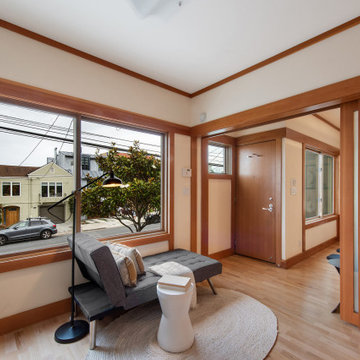
The design of this remodel of a small two-level residence in Noe Valley reflects the owner's passion for Japanese architecture. Having decided to completely gut the interior partitions, we devised a better-arranged floor plan with traditional Japanese features, including a sunken floor pit for dining and a vocabulary of natural wood trim and casework. Vertical grain Douglas Fir takes the place of Hinoki wood traditionally used in Japan. Natural wood flooring, soft green granite and green glass backsplashes in the kitchen further develop the desired Zen aesthetic. A wall to wall window above the sunken bath/shower creates a connection to the outdoors. Privacy is provided through the use of switchable glass, which goes from opaque to clear with a flick of a switch. We used in-floor heating to eliminate the noise associated with forced-air systems.
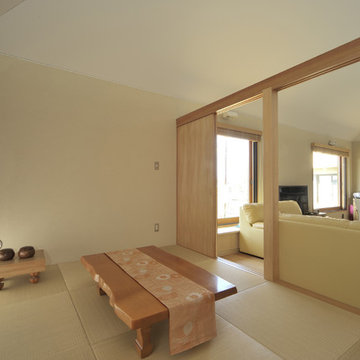
Photo:前嶋 正
Ejemplo de despacho de estilo zen pequeño con paredes blancas, tatami y suelo beige
Ejemplo de despacho de estilo zen pequeño con paredes blancas, tatami y suelo beige
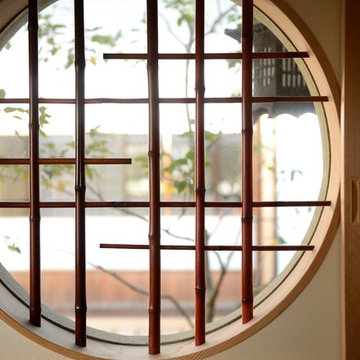
Diseño de despacho de estilo zen sin chimenea con paredes blancas, tatami y escritorio empotrado
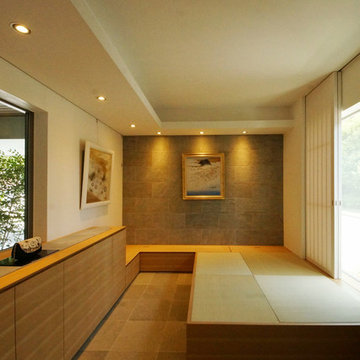
アトリエは、和を感じる素材を随所に取り入れ、落ち着いた時が流れる風雅な空間。
Foto de estudio de estilo zen de tamaño medio sin chimenea con paredes blancas
Foto de estudio de estilo zen de tamaño medio sin chimenea con paredes blancas
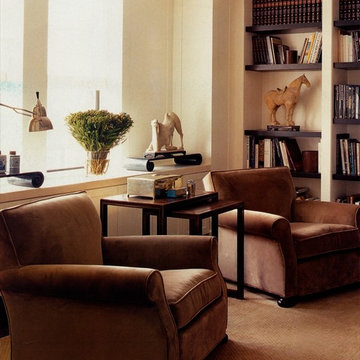
Headed by Anita Kassel, Kassel Interiors is a full service interior design firm active in the greater New York metro area; but the real story is that we put the design cliches aside and get down to what really matters: your goals and aspirations for your space.
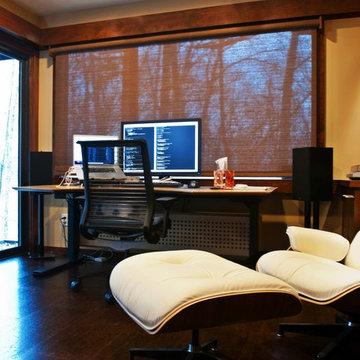
We brought the light in to this former dark room now residential home office. Our client wanted a peaceful space that was directly connected to nature, space for his spouse to work on occasion, and a place to play his drums.
We delivered a design that eeked out additional space from a hall and large storage/laundry room. Our earth friendly paints and cork flooring, along with reuse of cabinet doors gives our nature-loving client peace of mind and allows him to breathe easy. We concealed cables, equipment, a fold-up desk, and privacy shades to give him a multi-purpose Zen office that blends with the Japanese style of their home.
Dennis Timmons Photography
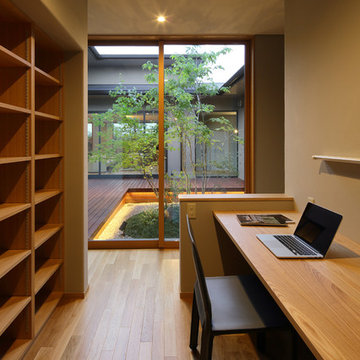
書斎コーナー
Foto de despacho asiático con paredes marrones, suelo de madera en tonos medios, escritorio empotrado y suelo marrón
Foto de despacho asiático con paredes marrones, suelo de madera en tonos medios, escritorio empotrado y suelo marrón
2.326 ideas para despachos asiáticos
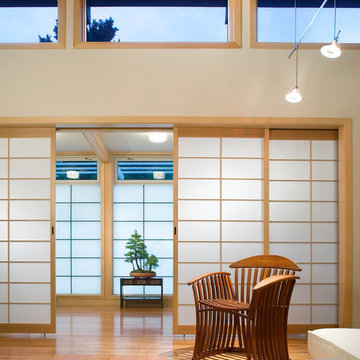
Our client, a professor of Japanese sociology at Harvard, owned a Deck House home with its post and beam construction and 1950’s modernist simplicity. She asked Feinmann to design a multi-purpose addition to meet several needs: a functional yet spacious home office, a beautiful entry way into the home, and a serene sitting area.
The client mentioned she has always wanted a Japanese “scholar’s study,” which is traditionally a contemplative workspace area enclosed by shoji screens. We told her the Japanese minimalism she desired and the clean modernist aesthetic of her existing home could marry quite nicely (the blending of East and West) with some thoughtful interventions.
The challenge then became finding a way to balance these styles. The house is surrounded by many trees, so bringing nature into the home was easily achieved through careful placement of windows throughout the addition. But the design element that brought it all together was the large translucent wall (kalwall) in the main hallway. This unique material allows for diffused natural light to envelop the living spaces. It has the same insulative properties as a typical exterior wall, and therefore is considered to be a great “green” building material. It is also quite versatile, and we were able to customize it to give our accent wall the Japanese feel of a shoji screen.
We reiterated this design element with actual shoji screens to enclose the scholar’s study, which also doubles as a guest room. Post-and-beam construction was continued from the existing house through the new addition in order to preserve aesthetic continuity.
Homeowner quote:
"I wanted a certain feeling and the Feinmann architect really got it. I had already been through three different architects—one even said that the house was a tear down."
Awards:
• 2007 Gold Prism Award Renovation/Addition Best Remodeling/Restoration under $250K
• 2007 Best of the Best Design Award Residential Addition for Best Project under $250K
• 2007 Remodeling Design Merit Award Residential Addition $100 - $250K
• 2007 Regional NARI Award Contractor of the Year: Residential Addition
• 2006 Eastern Mass NARI Award Best Addition over $100K
Photos by John Horner
6
