12 ideas para cuartos de baño violetas con puertas de armario azules
Filtrar por
Presupuesto
Ordenar por:Popular hoy
1 - 12 de 12 fotos
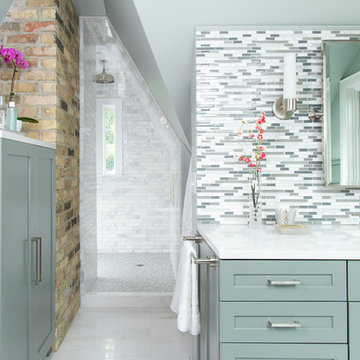
Diseño de cuarto de baño clásico renovado con puertas de armario azules, baldosas y/o azulejos azules, azulejos en listel y armarios estilo shaker

By Thrive Design Group
Modelo de cuarto de baño tradicional renovado de tamaño medio con puertas de armario azules, bañera empotrada, ducha empotrada, sanitario de dos piezas, baldosas y/o azulejos blancos, baldosas y/o azulejos de cerámica, paredes blancas, suelo de mármol, lavabo bajoencimera, encimera de cuarzo compacto, suelo blanco, ducha con cortina, aseo y ducha y armarios con paneles empotrados
Modelo de cuarto de baño tradicional renovado de tamaño medio con puertas de armario azules, bañera empotrada, ducha empotrada, sanitario de dos piezas, baldosas y/o azulejos blancos, baldosas y/o azulejos de cerámica, paredes blancas, suelo de mármol, lavabo bajoencimera, encimera de cuarzo compacto, suelo blanco, ducha con cortina, aseo y ducha y armarios con paneles empotrados
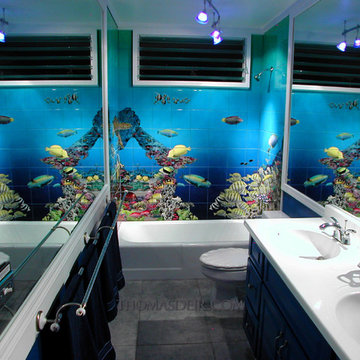
Modelo de cuarto de baño tropical con puertas de armario azules, bañera esquinera, sanitario de una pieza, baldosas y/o azulejos negros, baldosas y/o azulejos de cemento, paredes azules, lavabo encastrado, suelo negro y encimeras blancas
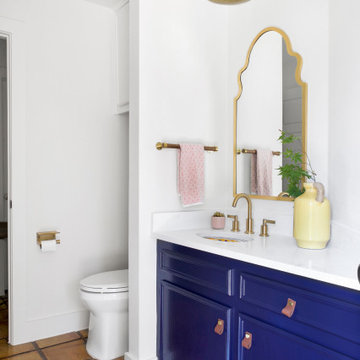
Ejemplo de cuarto de baño único y a medida bohemio con puertas de armario azules, paredes blancas, lavabo bajoencimera, encimera de cuarzo compacto y encimeras blancas
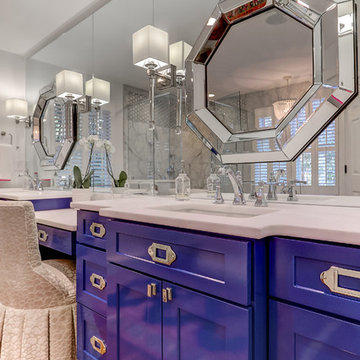
This Old Village home received a kitchen and master bathroom facelift. As a full renovation, we completely gutted both spaces and reinvented them as functional and upgraded rooms for this young family to enjoy for years to come. With the assistance of interior design selections by Krystine Edwards, the end result is glamorous yet inviting.
Inside the master suite, the homeowners enter their renovated master bathroom through custom-made sliding barn doors. Hard pine floors were installed to match the rest of the home. To the right we installed a double vanity with wall-to-wall mirrors, Vitoria honed vanity top, campaign style hardware, and chrome faucets and sconces. Again, the Cliq Studios cabinets with inset drawers and doors were custom painted. The left side of the bathroom has an amazing free-standing tub but with a built-in niche on the adjacent wall. Finally, the large shower is dressed in Carrera Marble wall and floor tiles.
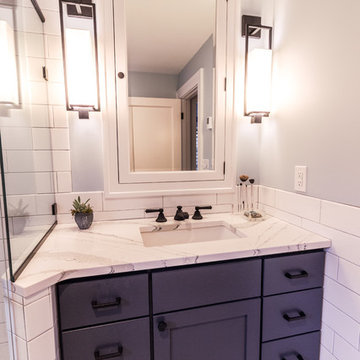
The homeowners of this 1917-built Kenwood area single family home originally came to us to update their outdated, yet spacious, master bathroom. Soon after beginning the process, these Minneapolitans also decided to add a kids’ bathroom and a powder room to the scope of work.
The master bathroom functioned well for them but given its 1980’s aesthetics and a vanity that was falling apart, it was time to update. The original layout was kept, but the new finishes reflected the clean and fresh style of the homeowner. Black finishes on traditional fixtures blend a modern twist on a traditional home. Subway tiles the walls, marble tiles on the floor and quartz countertops round out the bathroom to provide a luxurious transitional space for the homeowners for years to come.
The kids’ bathroom was in disrepair with a floor that had some significant buckles in it. The new design mimics the old floor pattern and all fixtures that were chosen had a nice traditional feel. To add whimsy to the room, wallpaper with maps was added by the homeowner to make it a perfect place for kids to get ready and grow.
The powder room is a place to have fun – and that they did. A new charcoal tile floor in a herringbone pattern and a beautiful floral wallpaper make the small space feel like a little haven for their guests.
Designed by: Natalie Hanson
See full details, including before photos at http://www.castlebri.com/bathrooms/project-3280-1/
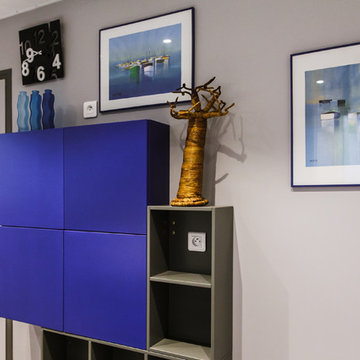
Fiori Jeremy
Modelo de cuarto de baño principal minimalista de tamaño medio con armarios con rebordes decorativos, puertas de armario azules, ducha a ras de suelo, sanitario de pared, baldosas y/o azulejos blancos, baldosas y/o azulejos de cerámica, paredes blancas, suelo de madera pintada, lavabo tipo consola, encimera de acrílico, suelo gris y ducha abierta
Modelo de cuarto de baño principal minimalista de tamaño medio con armarios con rebordes decorativos, puertas de armario azules, ducha a ras de suelo, sanitario de pared, baldosas y/o azulejos blancos, baldosas y/o azulejos de cerámica, paredes blancas, suelo de madera pintada, lavabo tipo consola, encimera de acrílico, suelo gris y ducha abierta
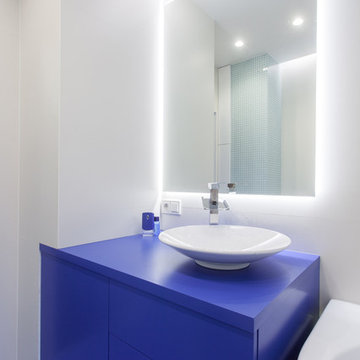
Ejemplo de cuarto de baño actual con armarios con paneles lisos, puertas de armario azules y paredes blancas
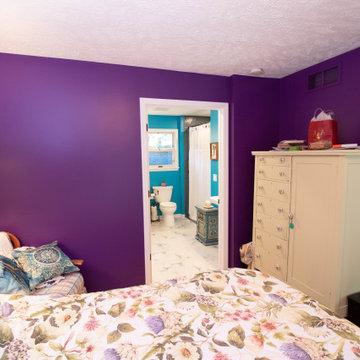
A remodel of a main floor bathroom with update to the size of the bathroom with a full gut and update to all parts of the bathroom.
Modelo de cuarto de baño principal, único y a medida ecléctico de tamaño medio con armarios estilo shaker, puertas de armario azules, ducha empotrada, sanitario de dos piezas, paredes azules, suelo vinílico, lavabo integrado, encimera de acrílico, suelo blanco, ducha con cortina y encimeras grises
Modelo de cuarto de baño principal, único y a medida ecléctico de tamaño medio con armarios estilo shaker, puertas de armario azules, ducha empotrada, sanitario de dos piezas, paredes azules, suelo vinílico, lavabo integrado, encimera de acrílico, suelo blanco, ducha con cortina y encimeras grises
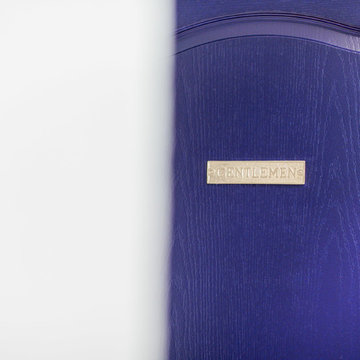
Xavier Mansfield
Imagen de cuarto de baño principal rural de tamaño medio con puertas de armario azules, bañera con patas, ducha doble, baldosas y/o azulejos blancos, baldosas y/o azulejos de porcelana, suelo con mosaicos de baldosas, encimera de mármol, suelo multicolor y ducha con puerta con bisagras
Imagen de cuarto de baño principal rural de tamaño medio con puertas de armario azules, bañera con patas, ducha doble, baldosas y/o azulejos blancos, baldosas y/o azulejos de porcelana, suelo con mosaicos de baldosas, encimera de mármol, suelo multicolor y ducha con puerta con bisagras
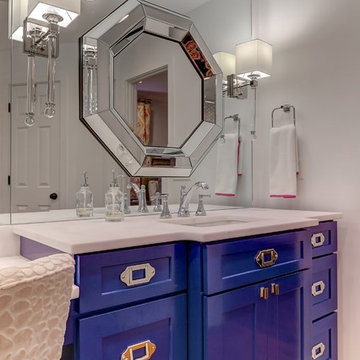
This Old Village home received a kitchen and master bathroom facelift. As a full renovation, we completely gutted both spaces and reinvented them as functional and upgraded rooms for this young family to enjoy for years to come. With the assistance of interior design selections by Krystine Edwards, the end result is glamorous yet inviting.
Inside the master suite, the homeowners enter their renovated master bathroom through custom-made sliding barn doors. Hard pine floors were installed to match the rest of the home. To the right we installed a double vanity with wall-to-wall mirrors, Vitoria honed vanity top, campaign style hardware, and chrome faucets and sconces. Again, the Cliq Studios cabinets with inset drawers and doors were custom painted. The left side of the bathroom has an amazing free-standing tub but with a built-in niche on the adjacent wall. Finally, the large shower is dressed in Carrera Marble wall and floor tiles.
12 ideas para cuartos de baño violetas con puertas de armario azules
1
