2.725 ideas para cuartos de baño verdes
Filtrar por
Presupuesto
Ordenar por:Popular hoy
61 - 80 de 2725 fotos
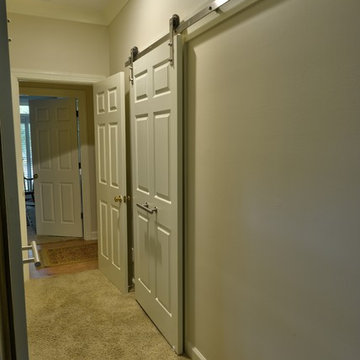
JR Rodenizer
Imagen de cuarto de baño principal clásico renovado pequeño con armarios con paneles con relieve, puertas de armario blancas, ducha abierta, sanitario de dos piezas, baldosas y/o azulejos blancos, baldosas y/o azulejos de cerámica, paredes grises, suelo de baldosas de porcelana, lavabo bajoencimera, encimera de granito, suelo blanco, ducha con puerta con bisagras y encimeras amarillas
Imagen de cuarto de baño principal clásico renovado pequeño con armarios con paneles con relieve, puertas de armario blancas, ducha abierta, sanitario de dos piezas, baldosas y/o azulejos blancos, baldosas y/o azulejos de cerámica, paredes grises, suelo de baldosas de porcelana, lavabo bajoencimera, encimera de granito, suelo blanco, ducha con puerta con bisagras y encimeras amarillas
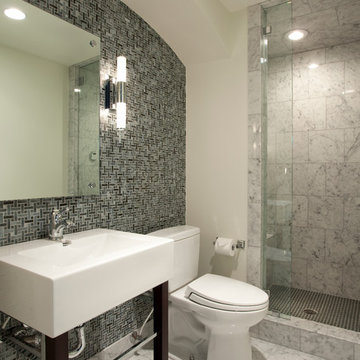
Joshua Caldwell
Ejemplo de cuarto de baño rectangular actual de tamaño medio con lavabo tipo consola, ducha empotrada, baldosas y/o azulejos azules, paredes blancas, aseo y ducha, baldosas y/o azulejos de piedra y suelo de mármol
Ejemplo de cuarto de baño rectangular actual de tamaño medio con lavabo tipo consola, ducha empotrada, baldosas y/o azulejos azules, paredes blancas, aseo y ducha, baldosas y/o azulejos de piedra y suelo de mármol
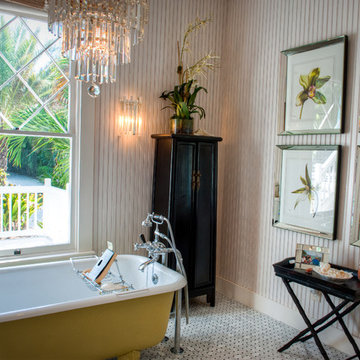
LeAnne Ash
Modelo de cuarto de baño clásico pequeño con bañera con patas, paredes blancas, puertas de armario de madera en tonos medios, combinación de ducha y bañera, suelo con mosaicos de baldosas, aseo y ducha y suelo blanco
Modelo de cuarto de baño clásico pequeño con bañera con patas, paredes blancas, puertas de armario de madera en tonos medios, combinación de ducha y bañera, suelo con mosaicos de baldosas, aseo y ducha y suelo blanco
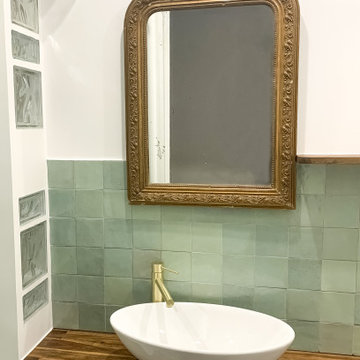
Foto de cuarto de baño largo y estrecho y único vintage pequeño con ducha abierta, sanitario de pared, baldosas y/o azulejos verdes, baldosas y/o azulejos de cerámica, paredes blancas, suelo de travertino, aseo y ducha, lavabo sobreencimera, encimera de madera y suelo beige
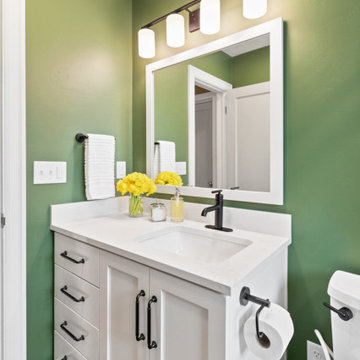
Modelo de cuarto de baño único y a medida pequeño con puertas de armario blancas, bañera empotrada, combinación de ducha y bañera, bidé, baldosas y/o azulejos blancos, baldosas y/o azulejos de cerámica, paredes verdes, suelo de pizarra, lavabo bajoencimera, encimera de cuarzo compacto, suelo gris, ducha con cortina y encimeras blancas
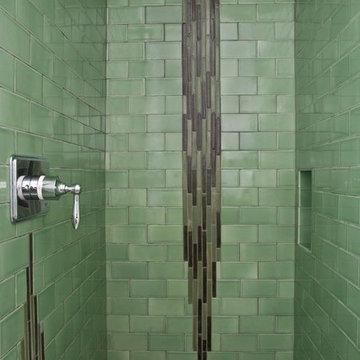
Diseño de cuarto de baño retro pequeño con ducha empotrada, baldosas y/o azulejos verdes, baldosas y/o azulejos de cemento, suelo de baldosas de cerámica y aseo y ducha
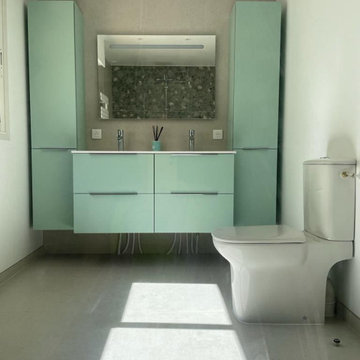
Salle de bain numéro 1 : Après - 2ème vue !
Sol en carrelage gris
Meubles laqués couleur vert d'eau
2 placards colonne suspendus de part et d'autres des deux vasques au centre.
Plan d'évier composé de 4 tiroirs
Cabinet de toilette
Miroir
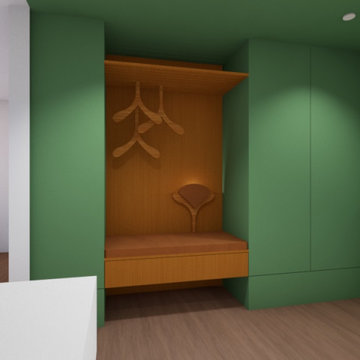
Foto de cuarto de baño único y a medida actual grande con armarios con rebordes decorativos, puertas de armario verdes, ducha a ras de suelo, baldosas y/o azulejos de mármol, paredes multicolor, imitación a madera, aseo y ducha, lavabo tipo consola, suelo marrón, ducha abierta y hornacina

Victorian Style Bathroom in Horsham, West Sussex
In the peaceful village of Warnham, West Sussex, bathroom designer George Harvey has created a fantastic Victorian style bathroom space, playing homage to this characterful house.
Making the most of present-day, Victorian Style bathroom furnishings was the brief for this project, with this client opting to maintain the theme of the house throughout this bathroom space. The design of this project is minimal with white and black used throughout to build on this theme, with present day technologies and innovation used to give the client a well-functioning bathroom space.
To create this space designer George has used bathroom suppliers Burlington and Crosswater, with traditional options from each utilised to bring the classic black and white contrast desired by the client. In an additional modern twist, a HiB illuminating mirror has been included – incorporating a present-day innovation into this timeless bathroom space.
Bathroom Accessories
One of the key design elements of this project is the contrast between black and white and balancing this delicately throughout the bathroom space. With the client not opting for any bathroom furniture space, George has done well to incorporate traditional Victorian accessories across the room. Repositioned and refitted by our installation team, this client has re-used their own bath for this space as it not only suits this space to a tee but fits perfectly as a focal centrepiece to this bathroom.
A generously sized Crosswater Clear6 shower enclosure has been fitted in the corner of this bathroom, with a sliding door mechanism used for access and Crosswater’s Matt Black frame option utilised in a contemporary Victorian twist. Distinctive Burlington ceramics have been used in the form of pedestal sink and close coupled W/C, bringing a traditional element to these essential bathroom pieces.
Bathroom Features
Traditional Burlington Brassware features everywhere in this bathroom, either in the form of the Walnut finished Kensington range or Chrome and Black Trent brassware. Walnut pillar taps, bath filler and handset bring warmth to the space with Chrome and Black shower valve and handset contributing to the Victorian feel of this space. Above the basin area sits a modern HiB Solstice mirror with integrated demisting technology, ambient lighting and customisable illumination. This HiB mirror also nicely balances a modern inclusion with the traditional space through the selection of a Matt Black finish.
Along with the bathroom fitting, plumbing and electrics, our installation team also undertook a full tiling of this bathroom space. Gloss White wall tiles have been used as a base for Victorian features while the floor makes decorative use of Black and White Petal patterned tiling with an in keeping black border tile. As part of the installation our team have also concealed all pipework for a minimal feel.
Our Bathroom Design & Installation Service
With any bathroom redesign several trades are needed to ensure a great finish across every element of your space. Our installation team has undertaken a full bathroom fitting, electrics, plumbing and tiling work across this project with our project management team organising the entire works. Not only is this bathroom a great installation, designer George has created a fantastic space that is tailored and well-suited to this Victorian Warnham home.
If this project has inspired your next bathroom project, then speak to one of our experienced designers about it.
Call a showroom or use our online appointment form to book your free design & quote.

Diseño de cuarto de baño único y flotante actual pequeño con ducha empotrada, baldosas y/o azulejos verdes, baldosas y/o azulejos de porcelana, paredes verdes, suelo de baldosas de porcelana, aseo y ducha, encimera de madera, suelo beige, ducha con puerta con bisagras, encimeras marrones, tendedero, vigas vistas, papel pintado, puertas de armario de madera en tonos medios y lavabo sobreencimera

Diseño de cuarto de baño infantil, único y de pie bohemio pequeño con puertas de armario blancas, bañera encastrada, combinación de ducha y bañera, sanitario de pared, baldosas y/o azulejos verdes, baldosas y/o azulejos de cerámica, paredes blancas, suelo de baldosas de cerámica, encimera de cuarcita, suelo beige, ducha con puerta con bisagras y encimeras blancas
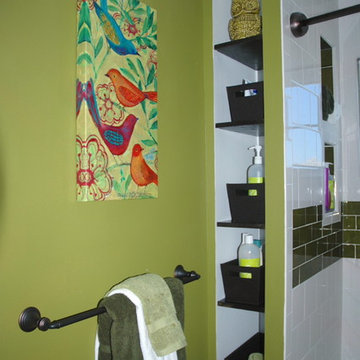
Bathroom storage ideas, storage shelf behind shower, built in shelves, towel stogie in shower so kids don't drip all over the floor, use every inch for storage, colorful, bright and fun.
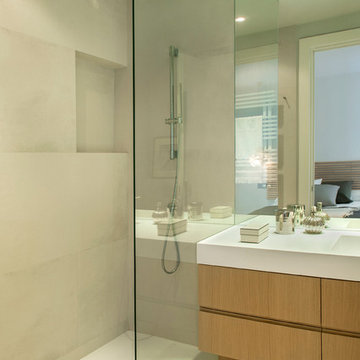
Edu Gil
Foto de cuarto de baño nórdico de tamaño medio con armarios con paneles lisos, puertas de armario de madera oscura, ducha abierta, paredes beige, aseo y ducha y lavabo integrado
Foto de cuarto de baño nórdico de tamaño medio con armarios con paneles lisos, puertas de armario de madera oscura, ducha abierta, paredes beige, aseo y ducha y lavabo integrado
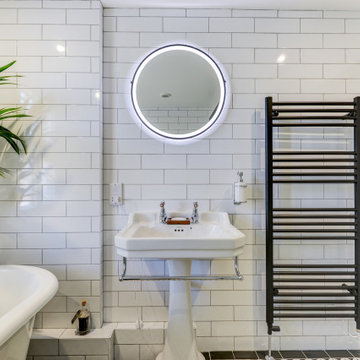
Victorian Style Bathroom in Horsham, West Sussex
In the peaceful village of Warnham, West Sussex, bathroom designer George Harvey has created a fantastic Victorian style bathroom space, playing homage to this characterful house.
Making the most of present-day, Victorian Style bathroom furnishings was the brief for this project, with this client opting to maintain the theme of the house throughout this bathroom space. The design of this project is minimal with white and black used throughout to build on this theme, with present day technologies and innovation used to give the client a well-functioning bathroom space.
To create this space designer George has used bathroom suppliers Burlington and Crosswater, with traditional options from each utilised to bring the classic black and white contrast desired by the client. In an additional modern twist, a HiB illuminating mirror has been included – incorporating a present-day innovation into this timeless bathroom space.
Bathroom Accessories
One of the key design elements of this project is the contrast between black and white and balancing this delicately throughout the bathroom space. With the client not opting for any bathroom furniture space, George has done well to incorporate traditional Victorian accessories across the room. Repositioned and refitted by our installation team, this client has re-used their own bath for this space as it not only suits this space to a tee but fits perfectly as a focal centrepiece to this bathroom.
A generously sized Crosswater Clear6 shower enclosure has been fitted in the corner of this bathroom, with a sliding door mechanism used for access and Crosswater’s Matt Black frame option utilised in a contemporary Victorian twist. Distinctive Burlington ceramics have been used in the form of pedestal sink and close coupled W/C, bringing a traditional element to these essential bathroom pieces.
Bathroom Features
Traditional Burlington Brassware features everywhere in this bathroom, either in the form of the Walnut finished Kensington range or Chrome and Black Trent brassware. Walnut pillar taps, bath filler and handset bring warmth to the space with Chrome and Black shower valve and handset contributing to the Victorian feel of this space. Above the basin area sits a modern HiB Solstice mirror with integrated demisting technology, ambient lighting and customisable illumination. This HiB mirror also nicely balances a modern inclusion with the traditional space through the selection of a Matt Black finish.
Along with the bathroom fitting, plumbing and electrics, our installation team also undertook a full tiling of this bathroom space. Gloss White wall tiles have been used as a base for Victorian features while the floor makes decorative use of Black and White Petal patterned tiling with an in keeping black border tile. As part of the installation our team have also concealed all pipework for a minimal feel.
Our Bathroom Design & Installation Service
With any bathroom redesign several trades are needed to ensure a great finish across every element of your space. Our installation team has undertaken a full bathroom fitting, electrics, plumbing and tiling work across this project with our project management team organising the entire works. Not only is this bathroom a great installation, designer George has created a fantastic space that is tailored and well-suited to this Victorian Warnham home.
If this project has inspired your next bathroom project, then speak to one of our experienced designers about it.
Call a showroom or use our online appointment form to book your free design & quote.
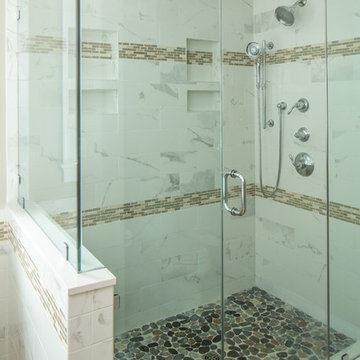
The Kohler Devonshire plumbing collection was used in the custom glass enclosed shower.
Kyle J Caldwell Photography
Foto de cuarto de baño principal clásico renovado con armarios con paneles empotrados, puertas de armario de madera oscura, ducha esquinera, baldosas y/o azulejos multicolor y suelo de baldosas tipo guijarro
Foto de cuarto de baño principal clásico renovado con armarios con paneles empotrados, puertas de armario de madera oscura, ducha esquinera, baldosas y/o azulejos multicolor y suelo de baldosas tipo guijarro
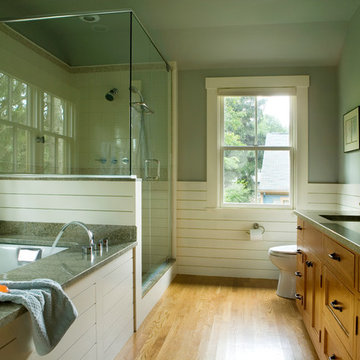
Eric Roth Photography
Diseño de cuarto de baño principal minimalista de tamaño medio con bañera encastrada sin remate, suelo de madera clara, lavabo bajoencimera, armarios estilo shaker, puertas de armario de madera clara, ducha doble, paredes verdes y sanitario de una pieza
Diseño de cuarto de baño principal minimalista de tamaño medio con bañera encastrada sin remate, suelo de madera clara, lavabo bajoencimera, armarios estilo shaker, puertas de armario de madera clara, ducha doble, paredes verdes y sanitario de una pieza
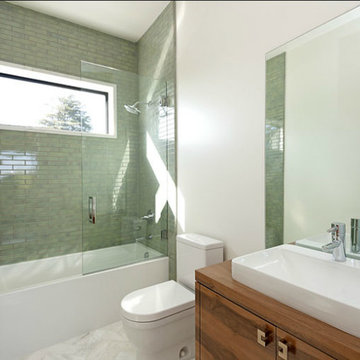
2 x 8 Japanese Tile - Pistachio - CTMLA SHOWROOM - Cyrus Sedighi
Diseño de cuarto de baño principal actual con baldosas y/o azulejos verdes, baldosas y/o azulejos de vidrio y suelo de mármol
Diseño de cuarto de baño principal actual con baldosas y/o azulejos verdes, baldosas y/o azulejos de vidrio y suelo de mármol
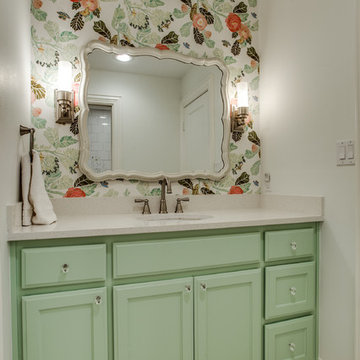
Foto de cuarto de baño principal tradicional de tamaño medio con armarios estilo shaker, puertas de armario grises, bañera con patas, ducha empotrada, sanitario de dos piezas, baldosas y/o azulejos blancos, baldosas y/o azulejos de cerámica, paredes blancas, suelo de baldosas de cerámica, lavabo bajoencimera y encimera de mármol

Custom built double vanity and storage closet
Ejemplo de cuarto de baño principal, doble y a medida clásico de tamaño medio con armarios con paneles lisos, puertas de armario verdes, ducha empotrada, baldosas y/o azulejos blancos, baldosas y/o azulejos de cemento, paredes blancas, suelo de baldosas de porcelana, lavabo integrado, encimera de acrílico, suelo gris, ducha con puerta con bisagras, encimeras blancas, cuarto de baño, madera y madera
Ejemplo de cuarto de baño principal, doble y a medida clásico de tamaño medio con armarios con paneles lisos, puertas de armario verdes, ducha empotrada, baldosas y/o azulejos blancos, baldosas y/o azulejos de cemento, paredes blancas, suelo de baldosas de porcelana, lavabo integrado, encimera de acrílico, suelo gris, ducha con puerta con bisagras, encimeras blancas, cuarto de baño, madera y madera
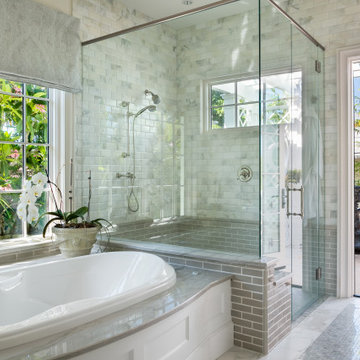
Inspired by the sugar plantation estates on the island of Barbados, “Orchid Beach” radiates a barefoot elegance.
The bath features a full-size hydrotherapy tub below a large picture window looking out to a mature plumeria. The exquisite chamfered wall tile flows through the shower, and perfectly complements the runway of stunning marble penny tile insert on the floor.
The master bath opens to reveal the orchid conservatory and meditation space. The orchid conservatory features four walls of lattice with oval portholes, an outdoor shower, lovely seating area to enjoy the beautiful flowers, and a relaxing bronze Cupid fountain.
The challenge was to bring the outdoors in with the Orchid Conservatory while maintaining privacy.
It is a dream oasis with an indulgent, spacious spa-like feel.
2.725 ideas para cuartos de baño verdes
4