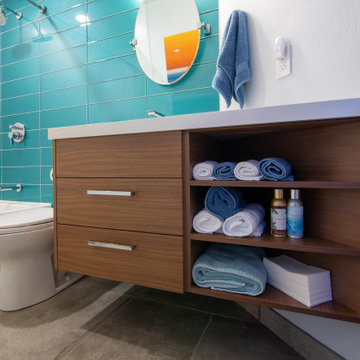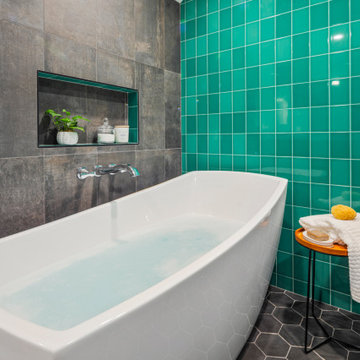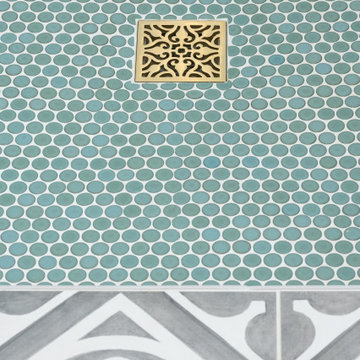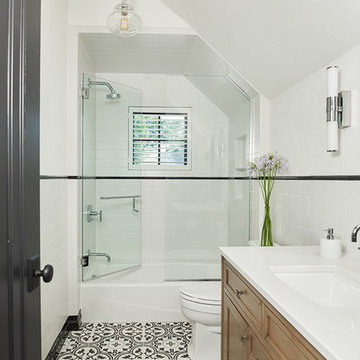348 ideas para cuartos de baño turquesas con puertas de armario marrones
Filtrar por
Presupuesto
Ordenar por:Popular hoy
1 - 20 de 348 fotos

This stunning master bathroom started with a creative reconfiguration of space, but it’s the wall of shimmering blue dimensional tile that really makes this a “statement” bathroom.
The homeowners’, parents of two boys, wanted to add a master bedroom and bath onto the main floor of their classic mid-century home. Their objective was to be close to their kids’ rooms, but still have a quiet and private retreat.
To obtain space for the master suite, the construction was designed to add onto the rear of their home. This was done by expanding the interior footprint into their existing outside corner covered patio. To create a sizeable suite, we also utilized the current interior footprint of their existing laundry room, adjacent to the patio. The design also required rebuilding the exterior walls of the kitchen nook which was adjacent to the back porch. Our clients rounded out the updated rear home design by installing all new windows along the back wall of their living and dining rooms.
Once the structure was formed, our design team worked with the homeowners to fill in the space with luxurious elements to form their desired retreat with universal design in mind. The selections were intentional, mixing modern-day comfort and amenities with 1955 architecture.
The shower was planned to be accessible and easy to use at the couple ages in place. Features include a curb-less, walk-in shower with a wide shower door. We also installed two shower fixtures, a handheld unit and showerhead.
To brighten the room without sacrificing privacy, a clearstory window was installed high in the shower and the room is topped off with a skylight.
For ultimate comfort, heated floors were installed below the silvery gray wood-plank floor tiles which run throughout the entire room and into the shower! Additional features include custom cabinetry in rich walnut with horizontal grain and white quartz countertops. In the shower, oversized white subway tiles surround a mermaid-like soft-blue tile niche, and at the vanity the mirrors are surrounded by boomerang-shaped ultra-glossy marine blue tiles. These create a dramatic focal point. Serene and spectacular.

Ejemplo de cuarto de baño infantil y único de estilo americano pequeño con puertas de armario marrones, ducha empotrada, baldosas y/o azulejos blancos, baldosas y/o azulejos de cerámica, paredes grises, suelo de baldosas de porcelana, lavabo bajoencimera, encimera de cuarcita, suelo blanco, ducha con puerta con bisagras y encimeras blancas

This mesmerising floor in marble herringbone tiles, echos the Art Deco style with its stunning colour palette. Embracing our clients openness to sustainability, we installed a unique cabinet and marble sink, which was repurposed into a standout bathroom feature with its intricate detailing and extensive storage.

Antique dresser turned tiled bathroom vanity has custom screen walls built to provide privacy between the multi green tiled shower and neutral colored and zen ensuite bedroom.

Imagen de cuarto de baño principal, único, flotante y abovedado actual pequeño con puertas de armario marrones, sanitario de una pieza, baldosas y/o azulejos de cemento, paredes blancas, suelo de azulejos de cemento, encimera de cuarzo compacto, suelo azul, hornacina y armarios con paneles lisos

We removed the long wall of mirrors and moved the tub into the empty space at the left end of the vanity. We replaced the carpet with a beautiful and durable Luxury Vinyl Plank. We simply refaced the double vanity with a shaker style.

After reviving their kitchen, this couple was ready to tackle the master bathroom by getting rid of some Venetian plaster and a built in tub, removing fur downs and a bulky shower surround, and just making the entire space feel lighter, brighter, and bringing into a more mid-century style space.
The cabinet is a freestanding furniture piece that we allowed the homeowner to purchase themselves to save a little bit on cost, and it came with prefabricated with a counter and undermount sinks. We installed 2 floating shelves in walnut above the commode to match the vanity piece.
The faucets are Hansgrohe Talis S widespread in chrome, and the tub filler is from the same collection. The shower control, also from Hansgrohe, is the Ecostat S Pressure Balance with a Croma SAM Set Plus shower head set.
The gorgeous freestanding soaking tub if from Jason - the Forma collection. The commode is a Toto Drake II two-piece, elongated.
Tile was really fun to play with in this space so there is a pretty good mix. The floor tile is from Daltile in their Fabric Art Modern Textile in white. We kept is fairly simple on the vanity back wall, shower walls and tub surround walls with an Interceramic IC Brites White in their wall tile collection. A 1" hex on the shower floor is from Daltile - the Keystones collection. The accent tiles were very fun to choose and we settled on Daltile Natural Hues - Paprika in the shower, and Jade by the tub.
The wall color was updated to a neutral Gray Screen from Sherwin Williams, with Extra White as the ceiling color.

Diseño de cuarto de baño moderno pequeño con armarios con paneles lisos, puertas de armario marrones, bañera encastrada, combinación de ducha y bañera, sanitario de una pieza, baldosas y/o azulejos verdes, baldosas y/o azulejos de vidrio, paredes grises, suelo de baldosas de cerámica, lavabo encastrado, encimera de cuarcita, suelo negro, ducha abierta y aseo y ducha

We ? bathroom renovations! This initially drab space was so poorly laid-out that it fit only a tiny vanity for a family of four!
Working in the existing footprint, and in a matter of a few weeks, we were able to design and renovate this space to accommodate a double vanity (SO important when it is the only bathroom in the house!). In addition, we snuck in a private toilet room for added functionality. Now this bath is a stunning workhorse!

Diseño de cuarto de baño infantil, doble y a medida actual de tamaño medio con puertas de armario marrones, baldosas y/o azulejos azules, suelo de baldosas de porcelana, encimera de cuarcita, suelo beige, encimeras beige y armarios con paneles lisos

About five years ago, these homeowners saw the potential in a brick-and-oak-heavy, wallpaper-bedecked, 1990s-in-all-the-wrong-ways home tucked in a wooded patch among fields somewhere between Indianapolis and Bloomington. Their first project with SYH was a kitchen remodel, a total overhaul completed by JL Benton Contracting, that added color and function for this family of three (not counting the cats). A couple years later, they were knocking on our door again to strip the ensuite bedroom of its ruffled valences and red carpet—a bold choice that ran right into the bathroom (!)—and make it a serene retreat. Color and function proved the goals yet again, and JL Benton was back to make the design reality. The clients thoughtfully chose to maximize their budget in order to get a whole lot of bells and whistles—details that undeniably change their daily experience of the space. The fantastic zero-entry shower is composed of handmade tile from Heath Ceramics of California. A window where the was none, a handsome teak bench, thoughtful niches, and Kohler fixtures in vibrant brushed nickel finish complete the shower. Custom mirrors and cabinetry by Stoll’s Woodworking, in both the bathroom and closet, elevate the whole design. What you don't see: heated floors, which everybody needs in Indiana.
Contractor: JL Benton Contracting
Cabinetry: Stoll's Woodworking
Photographer: Michiko Owaki

Modelo de cuarto de baño clásico renovado pequeño con puertas de armario marrones, bañera encastrada, sanitario de una pieza, baldosas y/o azulejos blancos, baldosas y/o azulejos de porcelana, paredes blancas, suelo de baldosas de porcelana, lavabo tipo consola, encimera de cuarzo compacto, combinación de ducha y bañera, suelo gris, ducha abierta y armarios con paneles con relieve

Master Bath Remodel
Ejemplo de cuarto de baño principal clásico renovado extra grande con bañera exenta, ducha doble, sanitario de una pieza, baldosas y/o azulejos blancos, paredes blancas, suelo con mosaicos de baldosas, lavabo encastrado, encimera de mármol, suelo blanco, ducha con puerta con bisagras, puertas de armario marrones, baldosas y/o azulejos de mármol y encimeras blancas
Ejemplo de cuarto de baño principal clásico renovado extra grande con bañera exenta, ducha doble, sanitario de una pieza, baldosas y/o azulejos blancos, paredes blancas, suelo con mosaicos de baldosas, lavabo encastrado, encimera de mármol, suelo blanco, ducha con puerta con bisagras, puertas de armario marrones, baldosas y/o azulejos de mármol y encimeras blancas

Foto de cuarto de baño único y a medida vintage de tamaño medio con armarios con paneles lisos, puertas de armario marrones, bañera exenta, sanitario de dos piezas, baldosas y/o azulejos azules, paredes blancas, suelo gris y encimeras blancas

Foto de cuarto de baño principal, doble y flotante actual grande con armarios con paneles lisos, puertas de armario marrones, bañera exenta, ducha a ras de suelo, bidé, baldosas y/o azulejos verdes, baldosas y/o azulejos de vidrio, paredes grises, suelo de baldosas de porcelana, lavabo bajoencimera, encimera de cuarzo compacto, suelo negro, ducha abierta, encimeras blancas y cuarto de baño

Ejemplo de cuarto de baño principal, doble y a medida rural con ducha doble, baldosas y/o azulejos azules, paredes grises, lavabo bajoencimera, suelo marrón, ducha con puerta con bisagras, encimeras marrones, banco de ducha y puertas de armario marrones

Düsseldorf, Badgestaltung im Dachgeschoss.
Ejemplo de cuarto de baño principal, único y a medida contemporáneo pequeño con armarios con rebordes decorativos, puertas de armario marrones, ducha a ras de suelo, sanitario de pared, baldosas y/o azulejos verdes, baldosas y/o azulejos de vidrio, paredes verdes, suelo de madera en tonos medios, lavabo encastrado, encimera de acrílico, suelo marrón, ducha abierta, encimeras marrones, cuarto de baño, vigas vistas y papel pintado
Ejemplo de cuarto de baño principal, único y a medida contemporáneo pequeño con armarios con rebordes decorativos, puertas de armario marrones, ducha a ras de suelo, sanitario de pared, baldosas y/o azulejos verdes, baldosas y/o azulejos de vidrio, paredes verdes, suelo de madera en tonos medios, lavabo encastrado, encimera de acrílico, suelo marrón, ducha abierta, encimeras marrones, cuarto de baño, vigas vistas y papel pintado

Mediterranean guest bathroom featuring bold patterned tile, white and teal shower, bronze metal vanity, brass plumbing fixtures, mirror and lighting.

Modelo de cuarto de baño único y de pie clásico renovado con puertas de armario marrones, bañera encastrada, combinación de ducha y bañera, sanitario de dos piezas, baldosas y/o azulejos blancos, baldosas y/o azulejos de cemento, paredes blancas, lavabo bajoencimera, suelo multicolor, ducha con puerta con bisagras, encimeras blancas y vigas vistas

Foto de cuarto de baño principal, doble y a medida tradicional renovado sin sin inodoro con puertas de armario marrones, bañera exenta, paredes beige, suelo de mármol, lavabo bajoencimera, encimera de mármol, suelo multicolor, ducha con puerta con bisagras, encimeras multicolor y armarios con paneles empotrados
348 ideas para cuartos de baño turquesas con puertas de armario marrones
1