193 ideas para cuartos de baño turquesas con encimeras negras
Filtrar por
Presupuesto
Ordenar por:Popular hoy
1 - 20 de 193 fotos
Artículo 1 de 3

Liadesign
Imagen de cuarto de baño único y flotante actual pequeño con armarios con paneles lisos, puertas de armario azules, ducha empotrada, sanitario de dos piezas, baldosas y/o azulejos beige, baldosas y/o azulejos de porcelana, paredes azules, suelo de baldosas de porcelana, aseo y ducha, lavabo sobreencimera, encimera de acrílico, suelo multicolor, ducha con puerta corredera, encimeras negras, banco de ducha y bandeja
Imagen de cuarto de baño único y flotante actual pequeño con armarios con paneles lisos, puertas de armario azules, ducha empotrada, sanitario de dos piezas, baldosas y/o azulejos beige, baldosas y/o azulejos de porcelana, paredes azules, suelo de baldosas de porcelana, aseo y ducha, lavabo sobreencimera, encimera de acrílico, suelo multicolor, ducha con puerta corredera, encimeras negras, banco de ducha y bandeja

Foto de cuarto de baño doble y flotante contemporáneo con puertas de armario negras, bañera exenta, ducha abierta, baldosas y/o azulejos verdes, azulejos en listel, paredes blancas, suelo de baldosas de cerámica, aseo y ducha, lavabo con pedestal, encimera de acrílico, suelo multicolor, ducha abierta, encimeras negras y armarios con paneles lisos

Diseño de cuarto de baño principal, único y a medida de estilo americano de tamaño medio con armarios con paneles empotrados, puertas de armario blancas, ducha empotrada, sanitario de una pieza, baldosas y/o azulejos blancos, baldosas y/o azulejos de cemento, paredes azules, suelo de baldosas de cerámica, lavabo bajoencimera, encimera de cuarzo compacto, suelo gris, ducha con puerta con bisagras y encimeras negras

Foto de cuarto de baño principal campestre de tamaño medio con puertas de armario de madera en tonos medios, bañera exenta, ducha a ras de suelo, baldosas y/o azulejos blancos, baldosas y/o azulejos de cemento, paredes blancas, suelo de madera clara, lavabo bajoencimera, suelo beige, ducha abierta y encimeras negras

Diseño de cuarto de baño principal, doble y flotante contemporáneo con armarios con paneles lisos, puertas de armario marrones, bañera exenta, ducha abierta, baldosas y/o azulejos beige, paredes marrones, lavabo sobreencimera, suelo marrón, ducha abierta, encimeras negras y imitación a madera

Imagen de cuarto de baño principal moderno pequeño con armarios con rebordes decorativos, puertas de armario negras, ducha empotrada, sanitario de pared, baldosas y/o azulejos verdes, baldosas y/o azulejos de terracota, paredes negras, suelo de cemento, lavabo encastrado, encimera de mármol, suelo negro y encimeras negras

The original master bath suite in this rustic lake house possessed high ceilings with multiple rooms and all surfaces covered in Knotty Pine. Although there were multiple windows in this space, the wood walls, floor and ceiling tended to absorb natural light and force the illumination to come from incandescent Amber fixtures. Our approach was to start with a blank slate by removing all existing partitions and doors. A metal and milk glass wall with a functioning transom and integrated door, was designed and fabricated to divide the space and provide privacy, while allowing light to transfer from the shower, water-closet, bath and dressing room. The welded steel frames his and hers vanities have inlaid white glass panels with integrated steel framed mirrors above.

bagno comune: pavimento in resina grigio chiara, vasca doccia su misura rivestita in marmo gris du marais,
Diseño de cuarto de baño único y flotante moderno de tamaño medio con armarios con paneles lisos, puertas de armario verdes, bañera empotrada, combinación de ducha y bañera, sanitario de dos piezas, baldosas y/o azulejos grises, baldosas y/o azulejos de mármol, paredes verdes, suelo de cemento, aseo y ducha, lavabo sobreencimera, encimera de laminado, suelo blanco, ducha con puerta con bisagras, encimeras negras y hornacina
Diseño de cuarto de baño único y flotante moderno de tamaño medio con armarios con paneles lisos, puertas de armario verdes, bañera empotrada, combinación de ducha y bañera, sanitario de dos piezas, baldosas y/o azulejos grises, baldosas y/o azulejos de mármol, paredes verdes, suelo de cemento, aseo y ducha, lavabo sobreencimera, encimera de laminado, suelo blanco, ducha con puerta con bisagras, encimeras negras y hornacina

Imagen de cuarto de baño único y flotante contemporáneo de tamaño medio con puertas de armario de madera en tonos medios, bañera exenta, ducha abierta, sanitario de una pieza, baldosas y/o azulejos rosa, azulejos en listel, paredes rosas, suelo de baldosas de cerámica, aseo y ducha, lavabo sobreencimera, encimera de laminado, suelo gris, ducha abierta, encimeras negras y armarios con paneles lisos

What started as a kitchen and two-bathroom remodel evolved into a full home renovation plus conversion of the downstairs unfinished basement into a permitted first story addition, complete with family room, guest suite, mudroom, and a new front entrance. We married the midcentury modern architecture with vintage, eclectic details and thoughtful materials.

Master Ensuite
photo by Jody Darcy
Diseño de cuarto de baño principal actual de tamaño medio con puertas de armario negras, bañera exenta, ducha abierta, baldosas y/o azulejos grises, baldosas y/o azulejos de cerámica, paredes blancas, suelo de baldosas de cerámica, lavabo sobreencimera, encimera de laminado, suelo gris, ducha abierta, encimeras negras y armarios con paneles lisos
Diseño de cuarto de baño principal actual de tamaño medio con puertas de armario negras, bañera exenta, ducha abierta, baldosas y/o azulejos grises, baldosas y/o azulejos de cerámica, paredes blancas, suelo de baldosas de cerámica, lavabo sobreencimera, encimera de laminado, suelo gris, ducha abierta, encimeras negras y armarios con paneles lisos

Victorian Style Bathroom in Horsham, West Sussex
In the peaceful village of Warnham, West Sussex, bathroom designer George Harvey has created a fantastic Victorian style bathroom space, playing homage to this characterful house.
Making the most of present-day, Victorian Style bathroom furnishings was the brief for this project, with this client opting to maintain the theme of the house throughout this bathroom space. The design of this project is minimal with white and black used throughout to build on this theme, with present day technologies and innovation used to give the client a well-functioning bathroom space.
To create this space designer George has used bathroom suppliers Burlington and Crosswater, with traditional options from each utilised to bring the classic black and white contrast desired by the client. In an additional modern twist, a HiB illuminating mirror has been included – incorporating a present-day innovation into this timeless bathroom space.
Bathroom Accessories
One of the key design elements of this project is the contrast between black and white and balancing this delicately throughout the bathroom space. With the client not opting for any bathroom furniture space, George has done well to incorporate traditional Victorian accessories across the room. Repositioned and refitted by our installation team, this client has re-used their own bath for this space as it not only suits this space to a tee but fits perfectly as a focal centrepiece to this bathroom.
A generously sized Crosswater Clear6 shower enclosure has been fitted in the corner of this bathroom, with a sliding door mechanism used for access and Crosswater’s Matt Black frame option utilised in a contemporary Victorian twist. Distinctive Burlington ceramics have been used in the form of pedestal sink and close coupled W/C, bringing a traditional element to these essential bathroom pieces.
Bathroom Features
Traditional Burlington Brassware features everywhere in this bathroom, either in the form of the Walnut finished Kensington range or Chrome and Black Trent brassware. Walnut pillar taps, bath filler and handset bring warmth to the space with Chrome and Black shower valve and handset contributing to the Victorian feel of this space. Above the basin area sits a modern HiB Solstice mirror with integrated demisting technology, ambient lighting and customisable illumination. This HiB mirror also nicely balances a modern inclusion with the traditional space through the selection of a Matt Black finish.
Along with the bathroom fitting, plumbing and electrics, our installation team also undertook a full tiling of this bathroom space. Gloss White wall tiles have been used as a base for Victorian features while the floor makes decorative use of Black and White Petal patterned tiling with an in keeping black border tile. As part of the installation our team have also concealed all pipework for a minimal feel.
Our Bathroom Design & Installation Service
With any bathroom redesign several trades are needed to ensure a great finish across every element of your space. Our installation team has undertaken a full bathroom fitting, electrics, plumbing and tiling work across this project with our project management team organising the entire works. Not only is this bathroom a great installation, designer George has created a fantastic space that is tailored and well-suited to this Victorian Warnham home.
If this project has inspired your next bathroom project, then speak to one of our experienced designers about it.
Call a showroom or use our online appointment form to book your free design & quote.
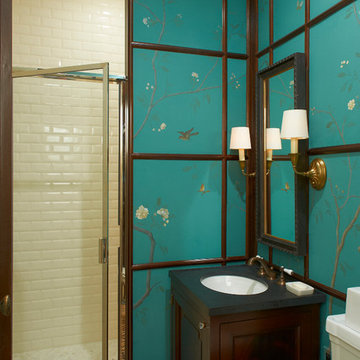
Rusk Renovations Inc.: Contractor,
Kerry Joyce: Interior Designer,
Ann Macklin: Architect,
Michel Arnaud: Photographer
Ejemplo de cuarto de baño asiático pequeño con lavabo bajoencimera, armarios con paneles empotrados, puertas de armario de madera en tonos medios, ducha empotrada, sanitario de dos piezas, baldosas y/o azulejos blancos, baldosas y/o azulejos de cemento, paredes azules, aseo y ducha, suelo de azulejos de cemento, encimera de acrílico, suelo beige, ducha con puerta con bisagras y encimeras negras
Ejemplo de cuarto de baño asiático pequeño con lavabo bajoencimera, armarios con paneles empotrados, puertas de armario de madera en tonos medios, ducha empotrada, sanitario de dos piezas, baldosas y/o azulejos blancos, baldosas y/o azulejos de cemento, paredes azules, aseo y ducha, suelo de azulejos de cemento, encimera de acrílico, suelo beige, ducha con puerta con bisagras y encimeras negras
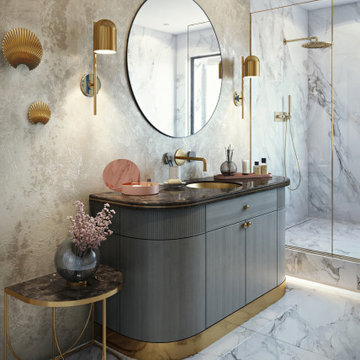
Modelo de cuarto de baño único y a medida contemporáneo grande con puertas de armario grises, ducha abierta, baldosas y/o azulejos grises, aseo y ducha, lavabo bajoencimera, suelo gris, encimeras negras y armarios con paneles lisos

Main Ensuite - double vanity with pill shaped mirrors all custom designed. Textured Dulux suede effect to lower dado with Dulux Grey Encounter to walls and ceiling. Skirting and architraves painted charcoal to highlight and frame.

Accessibility in a curbless shower, with a glass shower door that hinges both ways, a seat bench and grab bar.
Photo: Mark Pinkerton vi360
Imagen de cuarto de baño principal clásico renovado de tamaño medio con armarios estilo shaker, puertas de armario de madera oscura, ducha a ras de suelo, sanitario de pared, baldosas y/o azulejos grises, baldosas y/o azulejos de cerámica, paredes grises, suelo de baldosas de cerámica, encimera de granito, suelo gris, ducha con puerta con bisagras, encimeras negras, lavabo de seno grande y banco de ducha
Imagen de cuarto de baño principal clásico renovado de tamaño medio con armarios estilo shaker, puertas de armario de madera oscura, ducha a ras de suelo, sanitario de pared, baldosas y/o azulejos grises, baldosas y/o azulejos de cerámica, paredes grises, suelo de baldosas de cerámica, encimera de granito, suelo gris, ducha con puerta con bisagras, encimeras negras, lavabo de seno grande y banco de ducha
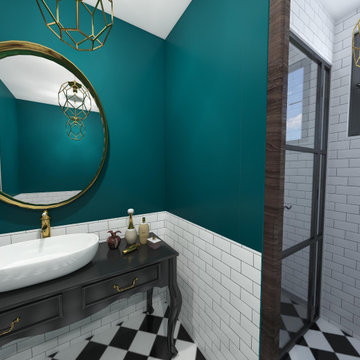
Main bathroom with bath tub and shower.
Modelo de cuarto de baño principal, único y de pie bohemio de tamaño medio con armarios tipo mueble, puertas de armario de madera en tonos medios, bañera con patas, ducha empotrada, sanitario de una pieza, baldosas y/o azulejos blancos, baldosas y/o azulejos de cerámica, paredes azules, suelo de baldosas de cerámica, lavabo sobreencimera, encimera de madera, suelo multicolor, ducha con puerta con bisagras, encimeras negras y cuarto de baño
Modelo de cuarto de baño principal, único y de pie bohemio de tamaño medio con armarios tipo mueble, puertas de armario de madera en tonos medios, bañera con patas, ducha empotrada, sanitario de una pieza, baldosas y/o azulejos blancos, baldosas y/o azulejos de cerámica, paredes azules, suelo de baldosas de cerámica, lavabo sobreencimera, encimera de madera, suelo multicolor, ducha con puerta con bisagras, encimeras negras y cuarto de baño
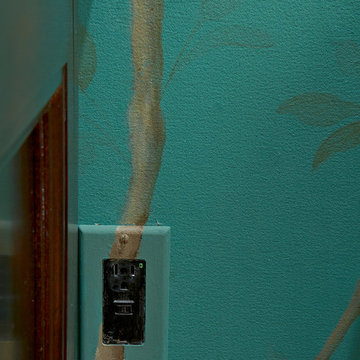
Rusk Renovations Inc.: Contractor,
Kerry Joyce: Interior Designer,
Ann Macklin: Architect,
Michel Arnaud: Photographer
Foto de cuarto de baño de estilo zen pequeño con armarios con paneles empotrados, puertas de armario de madera en tonos medios, ducha empotrada, sanitario de dos piezas, baldosas y/o azulejos blancos, baldosas y/o azulejos de cemento, paredes azules, suelo de azulejos de cemento, aseo y ducha, lavabo bajoencimera, encimera de acrílico, suelo beige, ducha con puerta con bisagras y encimeras negras
Foto de cuarto de baño de estilo zen pequeño con armarios con paneles empotrados, puertas de armario de madera en tonos medios, ducha empotrada, sanitario de dos piezas, baldosas y/o azulejos blancos, baldosas y/o azulejos de cemento, paredes azules, suelo de azulejos de cemento, aseo y ducha, lavabo bajoencimera, encimera de acrílico, suelo beige, ducha con puerta con bisagras y encimeras negras

Victorian Style Bathroom in Horsham, West Sussex
In the peaceful village of Warnham, West Sussex, bathroom designer George Harvey has created a fantastic Victorian style bathroom space, playing homage to this characterful house.
Making the most of present-day, Victorian Style bathroom furnishings was the brief for this project, with this client opting to maintain the theme of the house throughout this bathroom space. The design of this project is minimal with white and black used throughout to build on this theme, with present day technologies and innovation used to give the client a well-functioning bathroom space.
To create this space designer George has used bathroom suppliers Burlington and Crosswater, with traditional options from each utilised to bring the classic black and white contrast desired by the client. In an additional modern twist, a HiB illuminating mirror has been included – incorporating a present-day innovation into this timeless bathroom space.
Bathroom Accessories
One of the key design elements of this project is the contrast between black and white and balancing this delicately throughout the bathroom space. With the client not opting for any bathroom furniture space, George has done well to incorporate traditional Victorian accessories across the room. Repositioned and refitted by our installation team, this client has re-used their own bath for this space as it not only suits this space to a tee but fits perfectly as a focal centrepiece to this bathroom.
A generously sized Crosswater Clear6 shower enclosure has been fitted in the corner of this bathroom, with a sliding door mechanism used for access and Crosswater’s Matt Black frame option utilised in a contemporary Victorian twist. Distinctive Burlington ceramics have been used in the form of pedestal sink and close coupled W/C, bringing a traditional element to these essential bathroom pieces.
Bathroom Features
Traditional Burlington Brassware features everywhere in this bathroom, either in the form of the Walnut finished Kensington range or Chrome and Black Trent brassware. Walnut pillar taps, bath filler and handset bring warmth to the space with Chrome and Black shower valve and handset contributing to the Victorian feel of this space. Above the basin area sits a modern HiB Solstice mirror with integrated demisting technology, ambient lighting and customisable illumination. This HiB mirror also nicely balances a modern inclusion with the traditional space through the selection of a Matt Black finish.
Along with the bathroom fitting, plumbing and electrics, our installation team also undertook a full tiling of this bathroom space. Gloss White wall tiles have been used as a base for Victorian features while the floor makes decorative use of Black and White Petal patterned tiling with an in keeping black border tile. As part of the installation our team have also concealed all pipework for a minimal feel.
Our Bathroom Design & Installation Service
With any bathroom redesign several trades are needed to ensure a great finish across every element of your space. Our installation team has undertaken a full bathroom fitting, electrics, plumbing and tiling work across this project with our project management team organising the entire works. Not only is this bathroom a great installation, designer George has created a fantastic space that is tailored and well-suited to this Victorian Warnham home.
If this project has inspired your next bathroom project, then speak to one of our experienced designers about it.
Call a showroom or use our online appointment form to book your free design & quote.
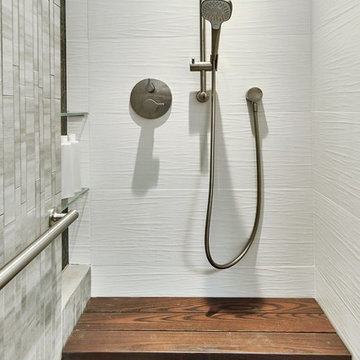
a walk in shower has a bench at one end, next to a tiled soap niche. A grab bar along the length of the shower serves as a face towel rack as well.
Imagen de cuarto de baño principal clásico renovado de tamaño medio con armarios estilo shaker, puertas de armario de madera oscura, ducha a ras de suelo, sanitario de pared, baldosas y/o azulejos blancos, baldosas y/o azulejos de cerámica, paredes grises, suelo de baldosas de cerámica, encimera de granito, suelo gris, ducha con puerta con bisagras, encimeras negras, lavabo de seno grande y banco de ducha
Imagen de cuarto de baño principal clásico renovado de tamaño medio con armarios estilo shaker, puertas de armario de madera oscura, ducha a ras de suelo, sanitario de pared, baldosas y/o azulejos blancos, baldosas y/o azulejos de cerámica, paredes grises, suelo de baldosas de cerámica, encimera de granito, suelo gris, ducha con puerta con bisagras, encimeras negras, lavabo de seno grande y banco de ducha
193 ideas para cuartos de baño turquesas con encimeras negras
1