1.171 ideas para cuartos de baño turquesas con ducha abierta
Filtrar por
Presupuesto
Ordenar por:Popular hoy
21 - 40 de 1171 fotos
Artículo 1 de 3

Imagen de cuarto de baño único y flotante contemporáneo de tamaño medio con puertas de armario de madera en tonos medios, bañera exenta, ducha abierta, sanitario de una pieza, baldosas y/o azulejos rosa, azulejos en listel, paredes rosas, suelo de baldosas de cerámica, aseo y ducha, lavabo sobreencimera, encimera de laminado, suelo gris, ducha abierta, encimeras negras y armarios con paneles lisos

The master bath with its free standing tub and open shower. The separate vanities allow for ease of use and the shiplap adds texture to the otherwise white space.

Double wash basins, timber bench, pullouts and face-level cabinets for ample storage, black tap ware and strip drains and heated towel rail.
Image: Nicole England
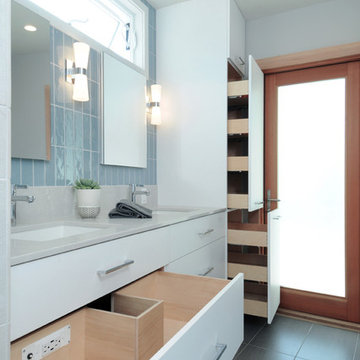
This master bathroom was a nightmare prior to construction. It is a long, narrow space with an exterior wall on a diagonal. I was able to add a water closet by taking some of the bedroom walk-in closet and also added an open shower complete with body sprays and a linear floor drain. The cabinetry has an electric outlet and pull outs for storage. I changed the large windows to higher awning windows to work with the style of the house.
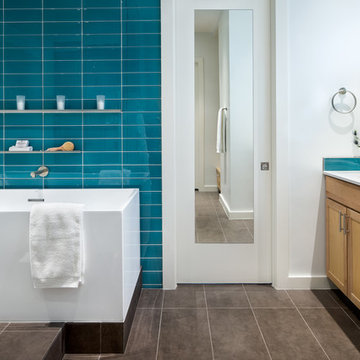
• American Olean “Color Appeal” 4” x 12” glass tile in “Fountain blue” • Stonepeak 12” x 24 “Infinite Brown” ceramic tile, Land series • glass by anchor ventana at shower • 2cm solid surface counter “blizzard” in Caeserstone by Alpha Granite • Slik Mode acrylic freestanding tub • grohe tub control • photography by Paul Finkel
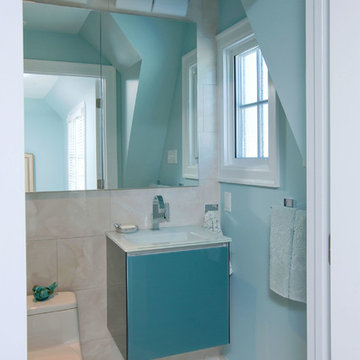
Everything about this bathroom was small, including the amount of storage. The homeowner’s wanted a new design for their Master Bathroom that would create the illusion of a larger space. With a sloped ceiling and a small footprint that could not be enlarged, Mary Maney had quite a challenge to meet all the storage needs that the homeowner’s requested. A fresh, contemporary color palette and contemporary designs for the plumbing fixtures were a must.
To give the illusion of a larger space, a large format porcelain tile that looks like a natural white marble was selected for the floor and runs up one entire wall of the bathroom. A frameless shower door was added to give a clear view of the new tiled shower and shows off the iridescent glass tile on the back wall. The glass tile adds a glitzy shimmer to the room. A soft, blue paint color was selected for the walls and ceiling to coordinate with the tile.
To open up the floor space as much as possible, a compact toilet was installed and a contemporary wall mounted vanity in a beautiful blue tone that accents the shower tile nicely. The floating vanity has one large drawer that pulls out and has hidden compartments and an electrical supply for a hair dryer and other hair care tools. Two side by-side recessed medicine cabinets visually open up the room and gain additional storage for make-up and hair care products.
This Master Bathroom may be small in square footage, but it is now big on storage. With the soft blue and white color palette, the space is refreshing and the sleek contemporary plumbing fixtures add the element of contemporary design the homeowner’s were looking to achieve.
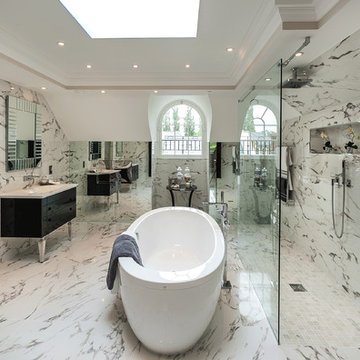
Foto de cuarto de baño actual con lavabo bajoencimera, puertas de armario negras, bañera exenta, ducha abierta, baldosas y/o azulejos beige, ducha abierta, baldosas y/o azulejos de mármol y armarios con paneles lisos
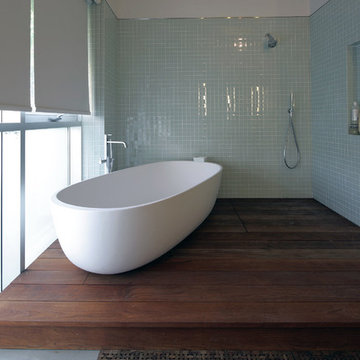
Scott Benedict
Modelo de cuarto de baño actual con bañera exenta, ducha abierta, ducha abierta y ventanas
Modelo de cuarto de baño actual con bañera exenta, ducha abierta, ducha abierta y ventanas
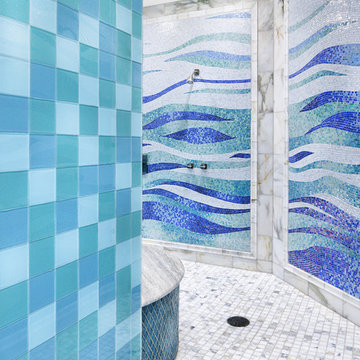
Mediterranean Modern
Modelo de cuarto de baño contemporáneo con baldosas y/o azulejos en mosaico, ducha abierta y ducha abierta
Modelo de cuarto de baño contemporáneo con baldosas y/o azulejos en mosaico, ducha abierta y ducha abierta
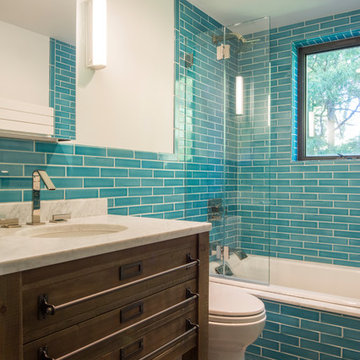
Photography by Meredith Heuer
Foto de cuarto de baño principal, único y de pie minimalista de tamaño medio con armarios tipo mueble, puertas de armario de madera oscura, bañera encastrada, ducha abierta, baldosas y/o azulejos azules, paredes blancas, lavabo bajoencimera, ducha abierta, encimeras blancas y suelo marrón
Foto de cuarto de baño principal, único y de pie minimalista de tamaño medio con armarios tipo mueble, puertas de armario de madera oscura, bañera encastrada, ducha abierta, baldosas y/o azulejos azules, paredes blancas, lavabo bajoencimera, ducha abierta, encimeras blancas y suelo marrón
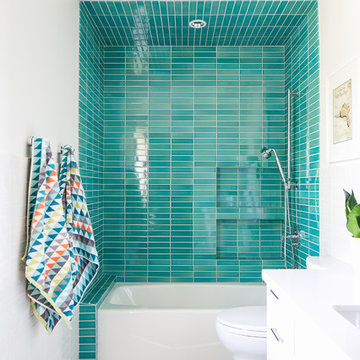
Photography: Ryan Garvin
Modelo de cuarto de baño infantil vintage con puertas de armario blancas, bañera empotrada, ducha abierta, baldosas y/o azulejos blancos, baldosas y/o azulejos de cemento, paredes blancas, suelo de baldosas de cerámica, encimera de cuarzo compacto y suelo blanco
Modelo de cuarto de baño infantil vintage con puertas de armario blancas, bañera empotrada, ducha abierta, baldosas y/o azulejos blancos, baldosas y/o azulejos de cemento, paredes blancas, suelo de baldosas de cerámica, encimera de cuarzo compacto y suelo blanco
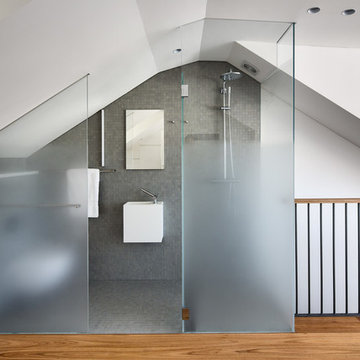
Murray Fredericks Photography
Diseño de cuarto de baño moderno pequeño con lavabo suspendido, ducha abierta, sanitario de pared, baldosas y/o azulejos grises, baldosas y/o azulejos de cerámica, paredes blancas, suelo de baldosas de cerámica y aseo y ducha
Diseño de cuarto de baño moderno pequeño con lavabo suspendido, ducha abierta, sanitario de pared, baldosas y/o azulejos grises, baldosas y/o azulejos de cerámica, paredes blancas, suelo de baldosas de cerámica y aseo y ducha
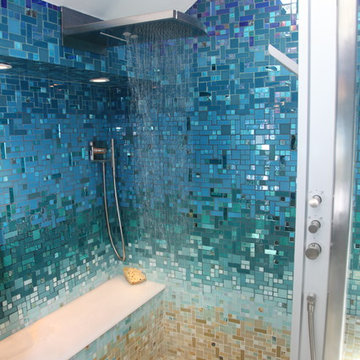
This completely custom bathroom is entirely covered in glass mosaic tiles! Except for the ceiling, we custom designed a glass mosaic hybrid from glossy glass tiles, ocean style bottle glass tiles, and mirrored tiles. This client had dreams of a Caribbean escape in their very own en suite, and we made their dreams come true! The top of the walls start with the deep blues of the ocean and then flow into teals and turquoises, light blues, and finally into the sandy colored floor. We can custom design and make anything you can dream of, including gradient blends of any color, like this one!

Photo by Alan Tansey
This East Village penthouse was designed for nocturnal entertaining. Reclaimed wood lines the walls and counters of the kitchen and dark tones accent the different spaces of the apartment. Brick walls were exposed and the stair was stripped to its raw steel finish. The guest bath shower is lined with textured slate while the floor is clad in striped Moroccan tile.

This cool, masculine loft bathroom was so much fun to design. To maximise the space we designed a custom vanity unit to fit from wall to wall with mirror cut to match. Black framed, smoked grey glass perfectly frames the vanity area from the shower.
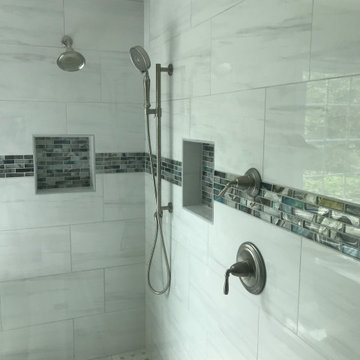
Full bathroom remodeling. Including stand shower, new vanities on each sides, standalone tub, flooring etc.
Diseño de cuarto de baño único y a medida actual grande con armarios estilo shaker, puertas de armario marrones, bañera exenta, ducha abierta, sanitario de dos piezas, baldosas y/o azulejos multicolor, baldosas y/o azulejos de porcelana, paredes blancas, suelo de baldosas de porcelana, lavabo bajoencimera, encimera de cuarzo compacto, suelo multicolor, ducha con puerta con bisagras, encimeras blancas y hornacina
Diseño de cuarto de baño único y a medida actual grande con armarios estilo shaker, puertas de armario marrones, bañera exenta, ducha abierta, sanitario de dos piezas, baldosas y/o azulejos multicolor, baldosas y/o azulejos de porcelana, paredes blancas, suelo de baldosas de porcelana, lavabo bajoencimera, encimera de cuarzo compacto, suelo multicolor, ducha con puerta con bisagras, encimeras blancas y hornacina
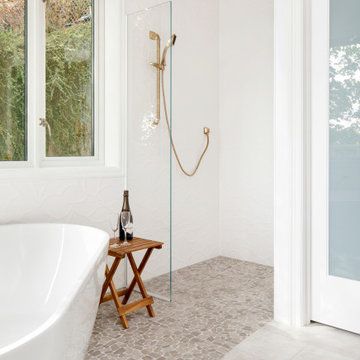
Large transitional master bath design in Portland with freestanding tub, quartz countertops, gold accents, white shaker cabinets and undermount sinks.
Cabinet Finishes: Benjamin Moore "Chantily Lace"
Countertop: Caesarstone "Symphony Grey"
Shower walls: Pental "Comfort G" Design white
Floor: Bedrosians "Officine" Acid & Emser "Cultura Pebble" Grey

Our client wanted to get more out of the living space on the ground floor so we created a basement with a new master bedroom and bathroom.
Foto de cuarto de baño infantil actual pequeño con puertas de armario azules, bañera encastrada, ducha abierta, sanitario de pared, baldosas y/o azulejos blancos, baldosas y/o azulejos en mosaico, paredes azules, suelo de madera clara, lavabo encastrado, encimera de mármol, suelo marrón, ducha abierta y armarios con paneles empotrados
Foto de cuarto de baño infantil actual pequeño con puertas de armario azules, bañera encastrada, ducha abierta, sanitario de pared, baldosas y/o azulejos blancos, baldosas y/o azulejos en mosaico, paredes azules, suelo de madera clara, lavabo encastrado, encimera de mármol, suelo marrón, ducha abierta y armarios con paneles empotrados
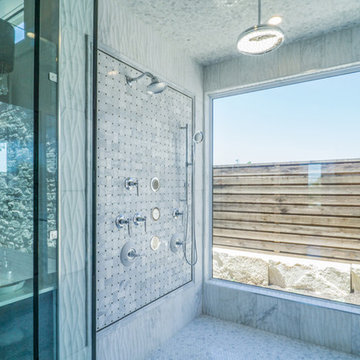
The Vineyard Farmhouse in the Peninsula at Rough Hollow. This 2017 Greater Austin Parade Home was designed and built by Jenkins Custom Homes. Cedar Siding and the Pine for the soffits and ceilings was provided by TimberTown.

Photo Credit: Aaron Leitz
Diseño de cuarto de baño principal minimalista con bañera japonesa, ducha abierta, baldosas y/o azulejos blancos, baldosas y/o azulejos de piedra, paredes blancas, suelo con mosaicos de baldosas y ducha abierta
Diseño de cuarto de baño principal minimalista con bañera japonesa, ducha abierta, baldosas y/o azulejos blancos, baldosas y/o azulejos de piedra, paredes blancas, suelo con mosaicos de baldosas y ducha abierta
1.171 ideas para cuartos de baño turquesas con ducha abierta
2