5.976 ideas para cuartos de baño rústicos con todos los baños
Filtrar por
Presupuesto
Ordenar por:Popular hoy
1 - 20 de 5976 fotos

The soaking tub was positioned to capture views of the tree canopy beyond. The vanity mirror floats in the space, exposing glimpses of the shower behind.

共用の浴室です。ヒバ材で囲まれた空間です。落とし込まれた大きな浴槽から羊蹄山を眺めることができます。浴槽端のスノコを通ってテラスに出ることも可能です。
Diseño de cuarto de baño principal, doble, a medida y beige rústico grande sin sin inodoro con puertas de armario negras, jacuzzi, sanitario de una pieza, baldosas y/o azulejos marrones, paredes beige, suelo de baldosas de porcelana, lavabo integrado, encimera de madera, suelo gris, ducha con puerta con bisagras, encimeras negras, ventanas, madera y todos los tratamientos de pared
Diseño de cuarto de baño principal, doble, a medida y beige rústico grande sin sin inodoro con puertas de armario negras, jacuzzi, sanitario de una pieza, baldosas y/o azulejos marrones, paredes beige, suelo de baldosas de porcelana, lavabo integrado, encimera de madera, suelo gris, ducha con puerta con bisagras, encimeras negras, ventanas, madera y todos los tratamientos de pared

Modern functionality meets rustic charm in this expansive custom home. Featuring a spacious open-concept great room with dark hardwood floors, stone fireplace, and wood finishes throughout.

Rustic master bath spa with beautiful cabinetry, pebble tile and Helmsley Cambria Quartz. Topped off with Kohler Bancroft plumbing in Oil Rubbed Finish.

Imagen de cuarto de baño único y a medida rural de tamaño medio con armarios tipo mueble, puertas de armario marrones, ducha abierta, sanitario de una pieza, paredes blancas, suelo vinílico, aseo y ducha, lavabo sobreencimera, encimera de madera, suelo gris, encimeras marrones, machihembrado y machihembrado

Modelo de cuarto de baño infantil, doble y a medida rústico de tamaño medio con armarios con paneles lisos, puertas de armario marrones, ducha empotrada, sanitario de dos piezas, baldosas y/o azulejos multicolor, baldosas y/o azulejos de cerámica, paredes grises, suelo de baldosas de cerámica, lavabo bajoencimera, encimera de laminado, suelo gris, ducha abierta y encimeras blancas
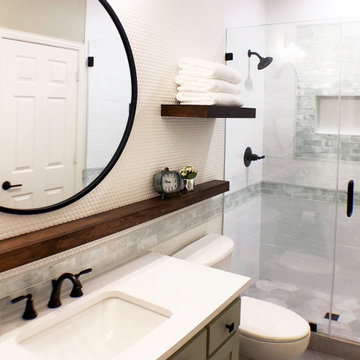
This adorable rustic, modern farmhouse style guest bathroom will make guests want to stay a while. Ceiling height subway tile in a mix of green opalescent glass and white with an accent strip that extends into the vanity area makes this petite space really pop. Combined with stained floating shelves and a white penny tile accent wall, this unique space invites guests to come on in... Octagon porcelain floor tile adds texture and interest and the custom green vanity with white quartz top ties it all together. Oil rubbed bronze fixtures, square door and drawer pulls, and a round industrial mirror add the final touch.
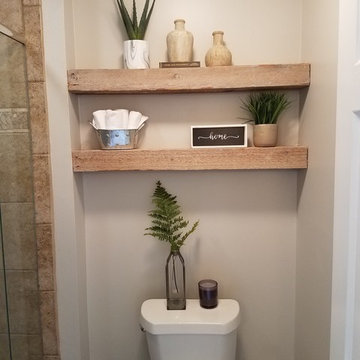
We took some old wood from the demolished fireplace and re-purposed it into shelving for the water closet in the master bath.
Ejemplo de cuarto de baño principal rústico de tamaño medio con armarios estilo shaker, puertas de armario azules, sanitario de dos piezas, paredes grises, suelo de baldosas de porcelana, lavabo bajoencimera, encimera de cuarzo compacto, suelo gris y encimeras blancas
Ejemplo de cuarto de baño principal rústico de tamaño medio con armarios estilo shaker, puertas de armario azules, sanitario de dos piezas, paredes grises, suelo de baldosas de porcelana, lavabo bajoencimera, encimera de cuarzo compacto, suelo gris y encimeras blancas
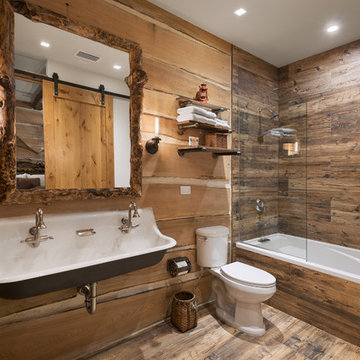
Modelo de cuarto de baño rústico con combinación de ducha y bañera, sanitario de dos piezas, paredes marrones, aseo y ducha, lavabo de seno grande, suelo marrón, ducha abierta y bañera empotrada
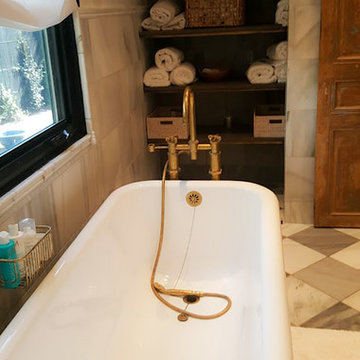
Art can completely transform any space and enhance it's natural Rustic beauty. Every element in this project was influenced by an artistic point of view. Attention to details brings a synergy to the overall project.
Complete remodel | lot: 4,060 Sq. Ft | Home 1100-1200 sqft.
Hedged and gated, charming authentic 1924 Spanish in the Melrose District. Private front and back yard, rooms open to yard through French doors. High covered ceilings, refinished hardwood floors, formal dining room, eat in kitchen, central ac, low maintenance drought tolerant landscaping, one car garage with new electric door, and driveway.

High Res Media
Diseño de cuarto de baño rural de tamaño medio con puertas de armario con efecto envejecido, sanitario de dos piezas, baldosas y/o azulejos blancas y negros, baldosas y/o azulejos de cemento, paredes blancas, suelo de azulejos de cemento, aseo y ducha, lavabo sobreencimera, encimera de madera y armarios abiertos
Diseño de cuarto de baño rural de tamaño medio con puertas de armario con efecto envejecido, sanitario de dos piezas, baldosas y/o azulejos blancas y negros, baldosas y/o azulejos de cemento, paredes blancas, suelo de azulejos de cemento, aseo y ducha, lavabo sobreencimera, encimera de madera y armarios abiertos
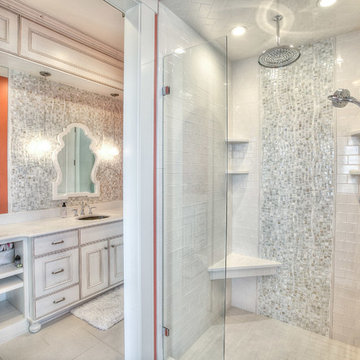
Foto de cuarto de baño rústico de tamaño medio con armarios con paneles lisos, puertas de armario de madera oscura, ducha empotrada, sanitario de dos piezas, baldosas y/o azulejos beige, baldosas y/o azulejos multicolor, baldosas y/o azulejos de cerámica, paredes verdes, suelo de madera en tonos medios, aseo y ducha, lavabo bajoencimera y encimera de cuarzo compacto

Jose Alfano
Imagen de cuarto de baño rústico pequeño con baldosas y/o azulejos beige, paredes beige, aseo y ducha, lavabo integrado, armarios con paneles con relieve, puertas de armario de madera en tonos medios, ducha abierta, sanitario de dos piezas, baldosas y/o azulejos de piedra, suelo de baldosas de porcelana y encimera de acrílico
Imagen de cuarto de baño rústico pequeño con baldosas y/o azulejos beige, paredes beige, aseo y ducha, lavabo integrado, armarios con paneles con relieve, puertas de armario de madera en tonos medios, ducha abierta, sanitario de dos piezas, baldosas y/o azulejos de piedra, suelo de baldosas de porcelana y encimera de acrílico
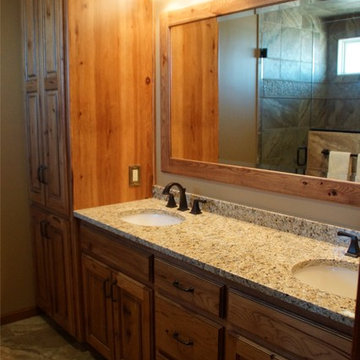
Walk-in Shower with Travertine and Pebble tile and Onyx shower base
Modelo de cuarto de baño principal rústico de tamaño medio con armarios con paneles con relieve, puertas de armario de madera oscura, ducha empotrada, sanitario de una pieza, baldosas y/o azulejos multicolor, baldosas y/o azulejos de piedra, paredes beige, suelo de travertino, lavabo bajoencimera y encimera de granito
Modelo de cuarto de baño principal rústico de tamaño medio con armarios con paneles con relieve, puertas de armario de madera oscura, ducha empotrada, sanitario de una pieza, baldosas y/o azulejos multicolor, baldosas y/o azulejos de piedra, paredes beige, suelo de travertino, lavabo bajoencimera y encimera de granito
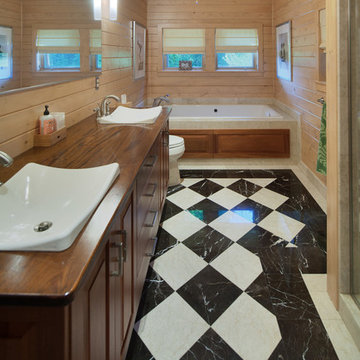
The new master bathroom continues the palette of materials used throughout the house but adds a black and white marble floor to add a touch of luxury. Photography: Fred Golden

This guest bathroom has white marble tile in the shower and small herringbone mosaic on the floor. The shower tile is taken all the way to the ceiling to emphasize height and create a larger volume in an otherwise small space.
large 12 x24 marble tiles were cut down in three widths, to create a pleasing rhythm and pattern. The sink cabinet also has a marble top.
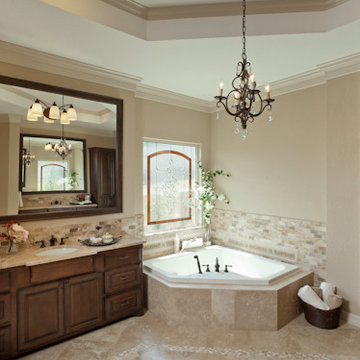
The rich walnut cabinetry was paired with light and medium toned stone flooring and backsplash to keep the bathroom light and elegant. High-quality travertine counter tops and a light wall color allow the stonework and custom tile designs to be the shining feature of the space. The custom designed stained glass window floods the space with bright natural light while still providing adequate privacy.
Erika Barczak, Allied ASID - By Design Interiors, Inc.
Keechi Creek Builders
Photo credit: B-Rad Studio
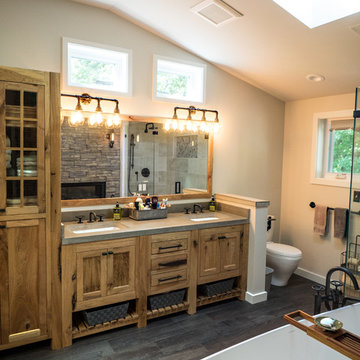
Natural Hickory cabinrts highlight the rustic vibe of this Master Bath space. Featuring a concrete countertop with urban industrial fixtures, and lots of natural light
Visions in Photography

The guest bath at times will be used by up to twelve people. The tub/shower and watercloset are each behind their own doors to make sharing easier. An extra deep counter and ledge above provides space for guests to lay out toiletries.

Imagen de cuarto de baño infantil, único y a medida rústico de tamaño medio con armarios con paneles empotrados, puertas de armario verdes, bañera empotrada, combinación de ducha y bañera, sanitario de dos piezas, baldosas y/o azulejos beige, baldosas y/o azulejos de piedra caliza, paredes blancas, imitación a madera, lavabo bajoencimera, encimera de cuarcita, suelo multicolor, ducha con puerta corredera, encimeras beige y hornacina
5.976 ideas para cuartos de baño rústicos con todos los baños
1