95 ideas para cuartos de baño con suelo de terrazo y todos los tratamientos de pared
Filtrar por
Presupuesto
Ordenar por:Popular hoy
1 - 20 de 95 fotos
Artículo 1 de 3

Diseño de cuarto de baño único y de pie contemporáneo de tamaño medio con ducha a ras de suelo, sanitario de dos piezas, baldosas y/o azulejos blancos, paredes multicolor, suelo de terrazo, aseo y ducha, lavabo tipo consola, suelo gris, ducha abierta, hornacina y papel pintado

This project was a full remodel of a master bedroom and bathroom
Ejemplo de cuarto de baño principal, doble y flotante minimalista de tamaño medio con armarios abiertos, puertas de armario marrones, bañera exenta, ducha a ras de suelo, sanitario de una pieza, baldosas y/o azulejos azules, baldosas y/o azulejos de cemento, paredes blancas, suelo de terrazo, lavabo suspendido, suelo amarillo, ducha abierta, machihembrado y machihembrado
Ejemplo de cuarto de baño principal, doble y flotante minimalista de tamaño medio con armarios abiertos, puertas de armario marrones, bañera exenta, ducha a ras de suelo, sanitario de una pieza, baldosas y/o azulejos azules, baldosas y/o azulejos de cemento, paredes blancas, suelo de terrazo, lavabo suspendido, suelo amarillo, ducha abierta, machihembrado y machihembrado

Imagen de cuarto de baño infantil, único y flotante moderno de tamaño medio con armarios con rebordes decorativos, bañera exenta, ducha abierta, baldosas y/o azulejos rosa, paredes blancas, suelo de terrazo, lavabo bajoencimera, suelo multicolor, ducha abierta, encimeras blancas y hornacina

Renovated bathroom featuring a floating vanity with custom infinity sink. The 1920s curved ceiling was preserved and finished in Carrerra plaster, adding a bit of sparkle that reflects the natural light.

Downstairs master bathroom.
The Owners lives are uplifted daily by the beautiful, uncluttered and highly functional spaces that flow effortlessly from one to the next. They can now connect to the natural environment more freely and strongly, and their family relationships are enhanced by both the ease of being and operating together in the social spaces and the increased independence of the private ones.

Diseño de cuarto de baño infantil, único y de pie ecléctico de tamaño medio con armarios tipo mueble, puertas de armario blancas, ducha abierta, sanitario de dos piezas, baldosas y/o azulejos blancos, baldosas y/o azulejos de cemento, paredes blancas, suelo de terrazo, lavabo sobreencimera, encimera de cuarzo compacto, suelo blanco, ducha abierta, encimeras blancas y panelado
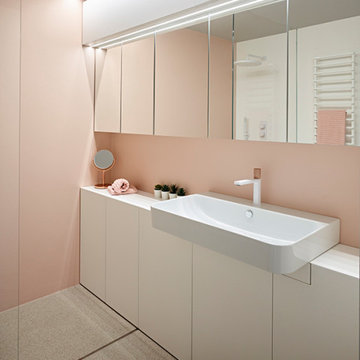
Modelo de cuarto de baño infantil, único y flotante actual con puertas de armario blancas, ducha abierta, sanitario de pared, paredes rosas, suelo de terrazo, lavabo suspendido, suelo gris y madera
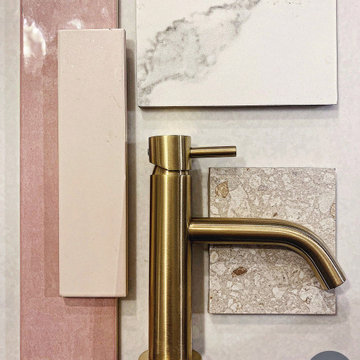
Contemporary Master ensuite designed for a new build. The client requested a space which was extremely luxurious and held an atmosphere similar to a spa or hotel. We met this brief by choosing high-end finishes such as brass for the shower and taps which combined beautifully with the rich terrazzo and contemporary marble wall tiles. The spacious shower, freestanding bath and bespoke vanity unit with countertop sink add another level of luxury to the space.
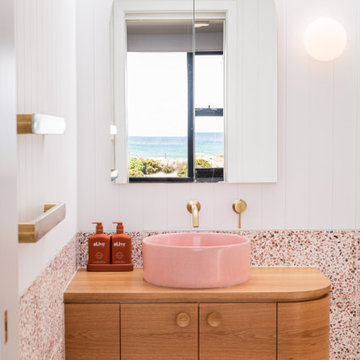
A bathroom renovation that optimised layout and updated the decor to a contemporary yet retro feel, that harmonises with this mid-century beachfront home.

Wanting the home’s guest bathroom to feel inviting and whimsical, we dove it to create a unique balance of saturated colors and lively patterns. Playing with geometric and organic patterns- from the simple tile grid to the nature inspired wallpaper, and slapdash terrazzo flooring- this space strikes a bold kinship of forms.

Modelo de cuarto de baño único y de pie bohemio pequeño con puertas de armario con efecto envejecido, ducha a ras de suelo, sanitario de pared, baldosas y/o azulejos rosa, baldosas y/o azulejos de cerámica, paredes multicolor, suelo de terrazo, aseo y ducha, lavabo sobreencimera, encimera de azulejos, suelo gris, ducha con puerta corredera, encimeras rosas, papel pintado y papel pintado
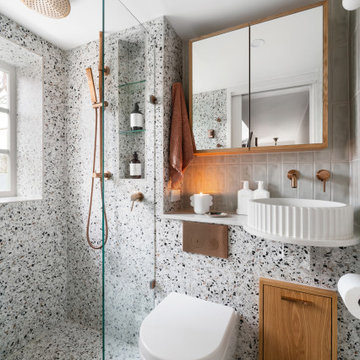
Foto de cuarto de baño principal, único, a medida y abovedado contemporáneo pequeño con armarios estilo shaker, puertas de armario de madera oscura, bañera encastrada, combinación de ducha y bañera, sanitario de una pieza, baldosas y/o azulejos multicolor, baldosas y/o azulejos de porcelana, paredes multicolor, suelo de terrazo, lavabo sobreencimera, encimera de cuarzo compacto, suelo multicolor, ducha con puerta con bisagras, encimeras blancas y machihembrado

The door opens to a courtyard with green plants, we added an outside shower, giving a feel of exotic touch in the summer or through the year.
Foto de cuarto de baño infantil, único y a medida moderno pequeño con puertas de armario marrones, bañera exenta, combinación de ducha y bañera, sanitario de pared, baldosas y/o azulejos blancos, baldosas y/o azulejos de cerámica, paredes blancas, suelo de terrazo, lavabo suspendido, encimera de acrílico, suelo rojo, ducha con puerta con bisagras, encimeras blancas, bandeja y ladrillo
Foto de cuarto de baño infantil, único y a medida moderno pequeño con puertas de armario marrones, bañera exenta, combinación de ducha y bañera, sanitario de pared, baldosas y/o azulejos blancos, baldosas y/o azulejos de cerámica, paredes blancas, suelo de terrazo, lavabo suspendido, encimera de acrílico, suelo rojo, ducha con puerta con bisagras, encimeras blancas, bandeja y ladrillo
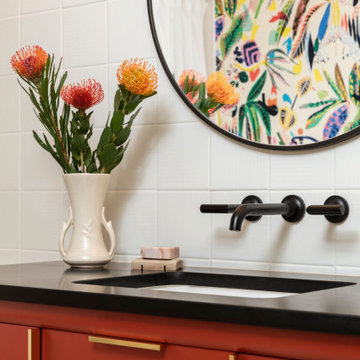
Wanting the home’s guest bathroom to feel inviting and whimsical, we dove it to create a unique balance of saturated colors and lively patterns. Playing with geometric and organic patterns- from the simple tile grid to the nature inspired wallpaper, and slapdash terrazzo flooring- this space strikes a bold kinship of forms.
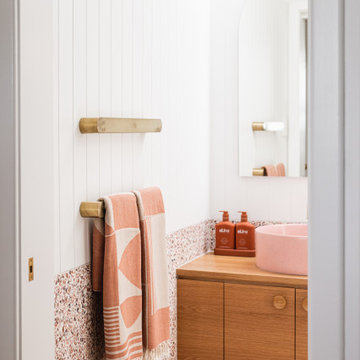
A bathroom renovation:
1. Optimised layout
2. Updated the decor and storage to a contemporary yet retro feel, that harmonises with this mid-century beachfront home.
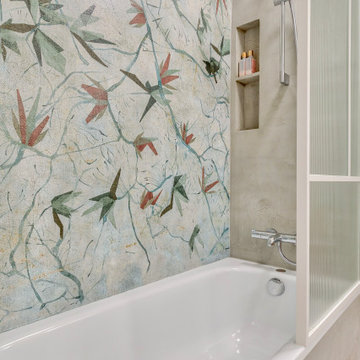
Imagen de cuarto de baño principal, único y flotante minimalista de tamaño medio con armarios con rebordes decorativos, puertas de armario de madera clara, bañera encastrada sin remate, combinación de ducha y bañera, sanitario de pared, baldosas y/o azulejos grises, paredes grises, suelo de terrazo, lavabo encastrado, encimera de madera, suelo gris, encimeras marrones, hornacina y papel pintado
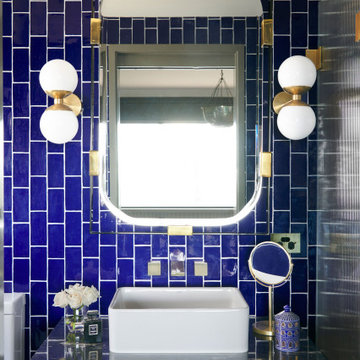
Modelo de cuarto de baño principal, único y de pie bohemio de tamaño medio con armarios tipo mueble, puertas de armario grises, ducha empotrada, sanitario de dos piezas, baldosas y/o azulejos azules, baldosas y/o azulejos de cemento, paredes azules, suelo de terrazo, lavabo sobreencimera, encimera de cuarcita, suelo blanco, ducha con puerta con bisagras, encimeras negras y panelado

Twin Peaks House is a vibrant extension to a grand Edwardian homestead in Kensington.
Originally built in 1913 for a wealthy family of butchers, when the surrounding landscape was pasture from horizon to horizon, the homestead endured as its acreage was carved up and subdivided into smaller terrace allotments. Our clients discovered the property decades ago during long walks around their neighbourhood, promising themselves that they would buy it should the opportunity ever arise.
Many years later the opportunity did arise, and our clients made the leap. Not long after, they commissioned us to update the home for their family of five. They asked us to replace the pokey rear end of the house, shabbily renovated in the 1980s, with a generous extension that matched the scale of the original home and its voluminous garden.
Our design intervention extends the massing of the original gable-roofed house towards the back garden, accommodating kids’ bedrooms, living areas downstairs and main bedroom suite tucked away upstairs gabled volume to the east earns the project its name, duplicating the main roof pitch at a smaller scale and housing dining, kitchen, laundry and informal entry. This arrangement of rooms supports our clients’ busy lifestyles with zones of communal and individual living, places to be together and places to be alone.
The living area pivots around the kitchen island, positioned carefully to entice our clients' energetic teenaged boys with the aroma of cooking. A sculpted deck runs the length of the garden elevation, facing swimming pool, borrowed landscape and the sun. A first-floor hideout attached to the main bedroom floats above, vertical screening providing prospect and refuge. Neither quite indoors nor out, these spaces act as threshold between both, protected from the rain and flexibly dimensioned for either entertaining or retreat.
Galvanised steel continuously wraps the exterior of the extension, distilling the decorative heritage of the original’s walls, roofs and gables into two cohesive volumes. The masculinity in this form-making is balanced by a light-filled, feminine interior. Its material palette of pale timbers and pastel shades are set against a textured white backdrop, with 2400mm high datum adding a human scale to the raked ceilings. Celebrating the tension between these design moves is a dramatic, top-lit 7m high void that slices through the centre of the house. Another type of threshold, the void bridges the old and the new, the private and the public, the formal and the informal. It acts as a clear spatial marker for each of these transitions and a living relic of the home’s long history.
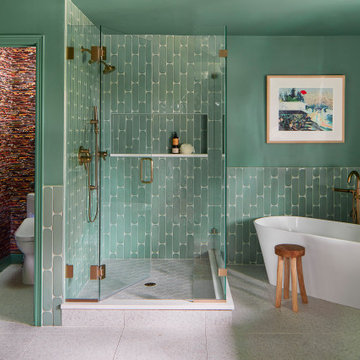
Mid mod walnut vanities with brass caps on the feet adorn the bathroom with terrazzo floor, and saturated green walls.
Foto de cuarto de baño principal, doble y de pie moderno grande con armarios con paneles lisos, puertas de armario marrones, bañera exenta, ducha esquinera, sanitario de una pieza, baldosas y/o azulejos verdes, baldosas y/o azulejos de cerámica, paredes verdes, suelo de terrazo, lavabo bajoencimera, encimera de cuarcita, suelo blanco, ducha con puerta con bisagras, encimeras grises, cuarto de baño y papel pintado
Foto de cuarto de baño principal, doble y de pie moderno grande con armarios con paneles lisos, puertas de armario marrones, bañera exenta, ducha esquinera, sanitario de una pieza, baldosas y/o azulejos verdes, baldosas y/o azulejos de cerámica, paredes verdes, suelo de terrazo, lavabo bajoencimera, encimera de cuarcita, suelo blanco, ducha con puerta con bisagras, encimeras grises, cuarto de baño y papel pintado

Contemporary Master ensuite designed for a new build. The client requested a space which was extremely luxurious and held an atmosphere similar to a spa or hotel. We met this brief by choosing high-end finishes such as brass for the shower and taps which combined beautifully with the rich terrazzo and contemporary marble wall tiles. The spacious shower, freestanding bath and bespoke vanity unit with countertop sink add another level of luxury to the space.
95 ideas para cuartos de baño con suelo de terrazo y todos los tratamientos de pared
1