283 ideas para cuartos de baño con suelo de piedra caliza y todos los diseños de techos
Filtrar por
Presupuesto
Ordenar por:Popular hoy
1 - 20 de 283 fotos
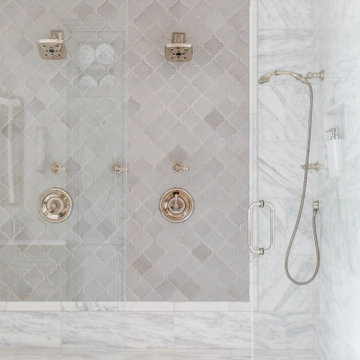
Ejemplo de cuarto de baño doble y a medida mediterráneo con armarios con paneles empotrados, puertas de armario azules, bañera exenta, ducha empotrada, suelo de piedra caliza, encimera de mármol, ducha con puerta con bisagras y casetón

The goal of this project was to upgrade the builder grade finishes and create an ergonomic space that had a contemporary feel. This bathroom transformed from a standard, builder grade bathroom to a contemporary urban oasis. This was one of my favorite projects, I know I say that about most of my projects but this one really took an amazing transformation. By removing the walls surrounding the shower and relocating the toilet it visually opened up the space. Creating a deeper shower allowed for the tub to be incorporated into the wet area. Adding a LED panel in the back of the shower gave the illusion of a depth and created a unique storage ledge. A custom vanity keeps a clean front with different storage options and linear limestone draws the eye towards the stacked stone accent wall.
Houzz Write Up: https://www.houzz.com/magazine/inside-houzz-a-chopped-up-bathroom-goes-streamlined-and-swank-stsetivw-vs~27263720
The layout of this bathroom was opened up to get rid of the hallway effect, being only 7 foot wide, this bathroom needed all the width it could muster. Using light flooring in the form of natural lime stone 12x24 tiles with a linear pattern, it really draws the eye down the length of the room which is what we needed. Then, breaking up the space a little with the stone pebble flooring in the shower, this client enjoyed his time living in Japan and wanted to incorporate some of the elements that he appreciated while living there. The dark stacked stone feature wall behind the tub is the perfect backdrop for the LED panel, giving the illusion of a window and also creates a cool storage shelf for the tub. A narrow, but tasteful, oval freestanding tub fit effortlessly in the back of the shower. With a sloped floor, ensuring no standing water either in the shower floor or behind the tub, every thought went into engineering this Atlanta bathroom to last the test of time. With now adequate space in the shower, there was space for adjacent shower heads controlled by Kohler digital valves. A hand wand was added for use and convenience of cleaning as well. On the vanity are semi-vessel sinks which give the appearance of vessel sinks, but with the added benefit of a deeper, rounded basin to avoid splashing. Wall mounted faucets add sophistication as well as less cleaning maintenance over time. The custom vanity is streamlined with drawers, doors and a pull out for a can or hamper.
A wonderful project and equally wonderful client. I really enjoyed working with this client and the creative direction of this project.
Brushed nickel shower head with digital shower valve, freestanding bathtub, curbless shower with hidden shower drain, flat pebble shower floor, shelf over tub with LED lighting, gray vanity with drawer fronts, white square ceramic sinks, wall mount faucets and lighting under vanity. Hidden Drain shower system. Atlanta Bathroom.

Imagen de cuarto de baño principal moderno de tamaño medio con combinación de ducha y bañera, baldosas y/o azulejos marrones, imitación madera, paredes marrones, suelo de piedra caliza, suelo gris, encimeras marrones, madera y madera

Imagen de cuarto de baño principal, doble, a medida, abovedado, blanco y blanco y madera moderno grande con armarios con paneles con relieve, puertas de armario de madera en tonos medios, bañera esquinera, ducha empotrada, sanitario de una pieza, baldosas y/o azulejos blancos, paredes blancas, suelo de piedra caliza, lavabo sobreencimera, encimera de granito, suelo multicolor, ducha con puerta con bisagras y encimeras multicolor

Diseño de cuarto de baño doble, a medida y abovedado clásico renovado grande con armarios con paneles empotrados, puertas de armario de madera clara, ducha a ras de suelo, bidé, baldosas y/o azulejos blancos, baldosas y/o azulejos de porcelana, paredes blancas, suelo de piedra caliza, lavabo bajoencimera, encimera de mármol, suelo gris, ducha con puerta con bisagras, encimeras blancas, banco de ducha y aseo y ducha

A country club respite for our busy professional Bostonian clients. Our clients met in college and have been weekending at the Aquidneck Club every summer for the past 20+ years. The condos within the original clubhouse seldom come up for sale and gather a loyalist following. Our clients jumped at the chance to be a part of the club's history for the next generation. Much of the club’s exteriors reflect a quintessential New England shingle style architecture. The internals had succumbed to dated late 90s and early 2000s renovations of inexpensive materials void of craftsmanship. Our client’s aesthetic balances on the scales of hyper minimalism, clean surfaces, and void of visual clutter. Our palette of color, materiality & textures kept to this notion while generating movement through vintage lighting, comfortable upholstery, and Unique Forms of Art.
A Full-Scale Design, Renovation, and furnishings project.
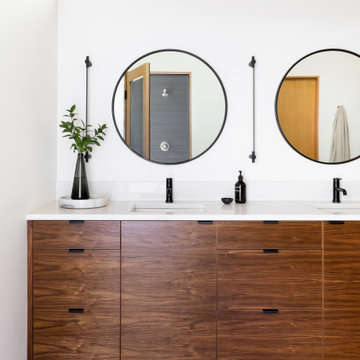
Modelo de cuarto de baño principal rural grande con ducha abierta, suelo de piedra caliza, lavabo bajoencimera, encimera de cuarzo compacto, suelo gris, ducha abierta, encimeras blancas y madera

Modelo de cuarto de baño principal, de pie, abovedado y doble de estilo de casa de campo con bañera exenta, paredes beige, suelo de piedra caliza, vigas vistas, madera, armarios con rebordes decorativos, puertas de armario de madera oscura, lavabo bajoencimera, suelo gris y encimeras blancas

Cypress Ceilings and Reclaimed Sinker Cypress Cabinets
Imagen de cuarto de baño principal, doble y a medida rural con armarios con paneles lisos, puertas de armario de madera oscura, bañera exenta, sanitario de una pieza, baldosas y/o azulejos beige, suelo de piedra caliza, suelo beige, encimeras grises, hornacina, vigas vistas y panelado
Imagen de cuarto de baño principal, doble y a medida rural con armarios con paneles lisos, puertas de armario de madera oscura, bañera exenta, sanitario de una pieza, baldosas y/o azulejos beige, suelo de piedra caliza, suelo beige, encimeras grises, hornacina, vigas vistas y panelado
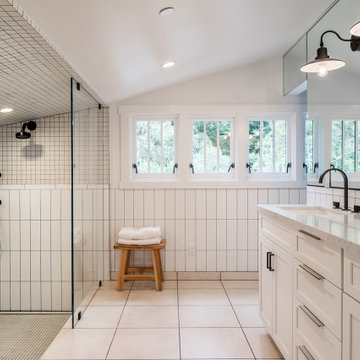
The Master Bath channels pure relaxation featuring a double sink vanity with Carrara marble countertop, natural stone flooring, and large open tiled shower complete with Japanese soaking tub.

Bedwardine Road is our epic renovation and extension of a vast Victorian villa in Crystal Palace, south-east London.
Traditional architectural details such as flat brick arches and a denticulated brickwork entablature on the rear elevation counterbalance a kitchen that feels like a New York loft, complete with a polished concrete floor, underfloor heating and floor to ceiling Crittall windows.
Interiors details include as a hidden “jib” door that provides access to a dressing room and theatre lights in the master bathroom.
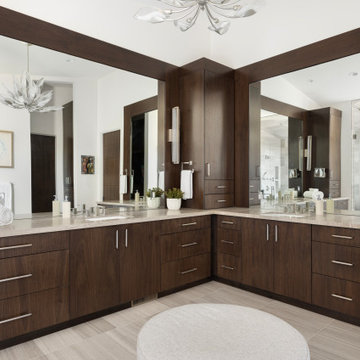
modern custom master bathroom with walnut wood cabinets and stone tile and countertop and custom lighting and chandelier.
Imagen de cuarto de baño principal, doble, a medida y abovedado contemporáneo extra grande con armarios con paneles lisos, puertas de armario de madera en tonos medios, paredes blancas, suelo de piedra caliza, lavabo bajoencimera, encimera de piedra caliza, suelo gris y encimeras grises
Imagen de cuarto de baño principal, doble, a medida y abovedado contemporáneo extra grande con armarios con paneles lisos, puertas de armario de madera en tonos medios, paredes blancas, suelo de piedra caliza, lavabo bajoencimera, encimera de piedra caliza, suelo gris y encimeras grises

Modelo de cuarto de baño principal, único y de pie clásico grande con armarios tipo mueble, puertas de armario de madera en tonos medios, bañera con patas, sanitario de dos piezas, paredes verdes, suelo de piedra caliza, lavabo con pedestal, suelo verde, hornacina, papel pintado y papel pintado

Ejemplo de cuarto de baño principal, doble, a medida y abovedado moderno grande con armarios con paneles lisos, puertas de armario de madera clara, bañera encastrada, ducha empotrada, sanitario de dos piezas, baldosas y/o azulejos beige, baldosas y/o azulejos de travertino, paredes blancas, suelo de piedra caliza, lavabo bajoencimera, encimera de azulejos, suelo beige, ducha con puerta con bisagras, encimeras verdes y banco de ducha

Modelo de cuarto de baño principal, a medida, abovedado y doble grande con armarios con rebordes decorativos, puertas de armario azules, bañera con patas, ducha esquinera, baldosas y/o azulejos beige, baldosas y/o azulejos de piedra caliza, paredes azules, suelo de piedra caliza, encimera de mármol, suelo beige, ducha con puerta con bisagras, encimeras blancas, banco de ducha y lavabo bajoencimera

A country club respite for our busy professional Bostonian clients. Our clients met in college and have been weekending at the Aquidneck Club every summer for the past 20+ years. The condos within the original clubhouse seldom come up for sale and gather a loyalist following. Our clients jumped at the chance to be a part of the club's history for the next generation. Much of the club’s exteriors reflect a quintessential New England shingle style architecture. The internals had succumbed to dated late 90s and early 2000s renovations of inexpensive materials void of craftsmanship. Our client’s aesthetic balances on the scales of hyper minimalism, clean surfaces, and void of visual clutter. Our palette of color, materiality & textures kept to this notion while generating movement through vintage lighting, comfortable upholstery, and Unique Forms of Art.
A Full-Scale Design, Renovation, and furnishings project.

Beautiful bathroom design in Rolling Hills. This bathroom includes limestone floor, a floating white oak vanity and amazing marble stonework
Foto de cuarto de baño principal, doble, flotante y abovedado minimalista extra grande con armarios con paneles lisos, puertas de armario de madera clara, jacuzzi, ducha a ras de suelo, bidé, baldosas y/o azulejos blancos, baldosas y/o azulejos de cemento, paredes blancas, suelo de piedra caliza, lavabo tipo consola, encimera de mármol, suelo beige, ducha con puerta con bisagras, encimeras blancas, cuarto de baño y panelado
Foto de cuarto de baño principal, doble, flotante y abovedado minimalista extra grande con armarios con paneles lisos, puertas de armario de madera clara, jacuzzi, ducha a ras de suelo, bidé, baldosas y/o azulejos blancos, baldosas y/o azulejos de cemento, paredes blancas, suelo de piedra caliza, lavabo tipo consola, encimera de mármol, suelo beige, ducha con puerta con bisagras, encimeras blancas, cuarto de baño y panelado

Wood-Mode 84 cabinetry, Whitney II door style in Cherry wood, matte shale stained finish. Natural cherry interiors and drawer boxes.
Modelo de cuarto de baño principal, doble, a medida y abovedado contemporáneo extra grande con armarios con paneles empotrados, puertas de armario marrones, bañera exenta, baldosas y/o azulejos beige, baldosas y/o azulejos de piedra, paredes beige, suelo de piedra caliza, lavabo bajoencimera, encimera de cuarcita, suelo beige y encimeras beige
Modelo de cuarto de baño principal, doble, a medida y abovedado contemporáneo extra grande con armarios con paneles empotrados, puertas de armario marrones, bañera exenta, baldosas y/o azulejos beige, baldosas y/o azulejos de piedra, paredes beige, suelo de piedra caliza, lavabo bajoencimera, encimera de cuarcita, suelo beige y encimeras beige
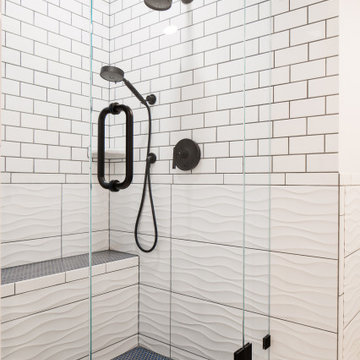
This private ensuite features white ceramic subway tile, large wavy textured tile, and blue penny-round mosaic tile. Matte-black plumbing & lighting fixtures complete the look.
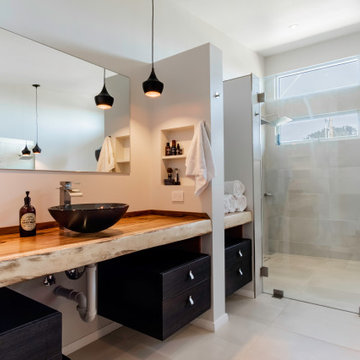
As with most properties in coastal San Diego this parcel of land was expensive and this client wanted to maximize their return on investment. We did this by filling every little corner of the allowable building area (width, depth, AND height).
We designed a new two-story home that includes three bedrooms, three bathrooms, one office/ bedroom, an open concept kitchen/ dining/ living area, and my favorite part, a huge outdoor covered deck.
283 ideas para cuartos de baño con suelo de piedra caliza y todos los diseños de techos
1