4.077 ideas para cuartos de baño con todos los estilos de armarios y encimera de vidrio
Filtrar por
Presupuesto
Ordenar por:Popular hoy
1 - 20 de 4077 fotos

Paul Craig - www.pcraig.co.uk
Imagen de cuarto de baño actual de tamaño medio con lavabo sobreencimera, encimera de vidrio, bañera exenta, sanitario de pared, baldosas y/o azulejos blancos, baldosas y/o azulejos azules, suelo de baldosas de porcelana, armarios con paneles lisos, puertas de armario blancas, paredes blancas, encimeras azules y ventanas
Imagen de cuarto de baño actual de tamaño medio con lavabo sobreencimera, encimera de vidrio, bañera exenta, sanitario de pared, baldosas y/o azulejos blancos, baldosas y/o azulejos azules, suelo de baldosas de porcelana, armarios con paneles lisos, puertas de armario blancas, paredes blancas, encimeras azules y ventanas

Rénovation d'un triplex de 70m² dans un Hôtel Particulier situé dans le Marais.
Le premier enjeu de ce projet était de retravailler et redéfinir l'usage de chacun des espaces de l'appartement. Le jeune couple souhaitait également pouvoir recevoir du monde tout en permettant à chacun de rester indépendant et garder son intimité.
Ainsi, chaque étage de ce triplex offre un grand volume dans lequel vient s'insérer un usage :
Au premier étage, l'espace nuit, avec chambre et salle d'eau attenante.
Au rez-de-chaussée, l'ancien séjour/cuisine devient une cuisine à part entière
En cours anglaise, l'ancienne chambre devient un salon avec une salle de bain attenante qui permet ainsi de recevoir aisément du monde.
Les volumes de cet appartement sont baignés d'une belle lumière naturelle qui a permis d'affirmer une palette de couleurs variée dans l'ensemble des pièces de vie.
Les couleurs intenses gagnent en profondeur en se confrontant à des matières plus nuancées comme le marbre qui confèrent une certaine sobriété aux espaces. Dans un jeu de variations permanentes, le clair-obscur révèle les contrastes de couleurs et de formes et confère à cet appartement une atmosphère à la fois douce et élégante.

Grey Bathroom in Storrington, West Sussex
Contemporary grey furniture and tiling combine with natural wood accents for this sizeable en-suite in Storrington.
The Brief
This Storrington client had a plan to remove a dividing wall between a family bathroom and an existing en-suite to make a sizeable and luxurious new en-suite.
The design idea for the resulting en-suite space was to include a walk-in shower and separate bathing area, with a layout to make the most of natural light. A modern grey theme was preferred with a softening accent colour.
Design Elements
Removing the dividing wall created a long space with plenty of layout options.
After contemplating multiple designs, it was decided the bathing and showering areas should be at opposite ends of the room to create separation within the space.
To create the modern, high-impact theme required, large format grey tiles have been utilised in harmony with a wood-effect accent tile, which feature at opposite ends of the en-suite.
The furniture has been chosen to compliment the modern theme, with a curved Pelipal Cassca unit opted for in a Steel Grey Metallic finish. A matching three-door mirrored unit has provides extra storage for this client, plus it is also equipped with useful LED downlighting.
Special Inclusions
Plenty of additional storage has been made available through the use of built-in niches. These are useful for showering and bathing essentials, as well as a nice place to store decorative items. These niches have been equipped with small downlights to create an alluring ambience.
A spacious walk-in shower has been opted for, which is equipped with a chrome enclosure from British supplier Crosswater. The enclosure combines well with chrome brassware has been used elsewhere in the room from suppliers Saneux and Vado.
Project Highlight
The bathing area of this en-suite is a soothing focal point of this renovation.
It has been placed centrally to the feature wall, in which a built-in niche has been included with discrete downlights. Green accents, natural decorative items, and chrome brassware combines really well at this end of the room.
The End Result
The end result is a completely transformed en-suite bathroom, unrecognisable from the two separate rooms that existed here before. A modern theme is consistent throughout the design, which makes use of natural highlights and inventive storage areas.
Discover how our expert designers can transform your own bathroom with a free design appointment and quotation. Arrange a free appointment in showroom or online.

В сан/узле использован крупноформатный керамогранит под дерево в сочетании с черным мрамором.
Foto de cuarto de baño único y flotante tradicional renovado pequeño con armarios tipo vitrina, puertas de armario negras, ducha empotrada, sanitario de pared, baldosas y/o azulejos marrones, baldosas y/o azulejos de porcelana, paredes marrones, suelo de baldosas de porcelana, aseo y ducha, lavabo suspendido, encimera de vidrio, suelo negro, ducha con puerta con bisagras, encimeras negras, cuarto de baño y boiserie
Foto de cuarto de baño único y flotante tradicional renovado pequeño con armarios tipo vitrina, puertas de armario negras, ducha empotrada, sanitario de pared, baldosas y/o azulejos marrones, baldosas y/o azulejos de porcelana, paredes marrones, suelo de baldosas de porcelana, aseo y ducha, lavabo suspendido, encimera de vidrio, suelo negro, ducha con puerta con bisagras, encimeras negras, cuarto de baño y boiserie

Ejemplo de cuarto de baño único y de pie contemporáneo de tamaño medio con puertas de armario de madera oscura, baldosas y/o azulejos grises, suelo de baldosas de cerámica, encimera de vidrio, encimeras grises, hornacina, armarios con paneles lisos, ducha empotrada, paredes blancas, aseo y ducha, lavabo bajoencimera, suelo gris y ducha con puerta con bisagras

Custom Built Shower niche for client. All the shower fixtures are controlled by this digital interface from Kohler's DTV+.
Diseño de cuarto de baño principal tradicional renovado grande con armarios con paneles con relieve, puertas de armario blancas, bañera encastrada, ducha doble, sanitario de una pieza, baldosas y/o azulejos blancos, baldosas y/o azulejos de porcelana, paredes grises, suelo de mármol, lavabo bajoencimera, encimera de vidrio, suelo blanco, ducha con puerta con bisagras y encimeras blancas
Diseño de cuarto de baño principal tradicional renovado grande con armarios con paneles con relieve, puertas de armario blancas, bañera encastrada, ducha doble, sanitario de una pieza, baldosas y/o azulejos blancos, baldosas y/o azulejos de porcelana, paredes grises, suelo de mármol, lavabo bajoencimera, encimera de vidrio, suelo blanco, ducha con puerta con bisagras y encimeras blancas
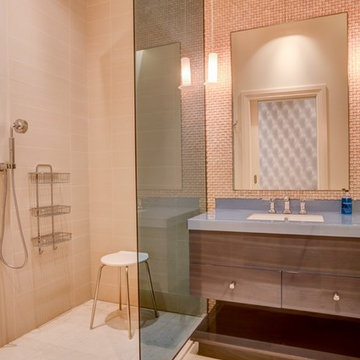
A guest ensuite in seaside holiday tones - reverse painted blue glass vanity top and blue glass single panel shower enclosure, limed oak cantilevered vanity, basketweave travertine tiled wall, and rectangular ceramic tiles on the shower walls. Kohler sanitary ware in nickel. Photos Marko Zirdum (Studio Zee)
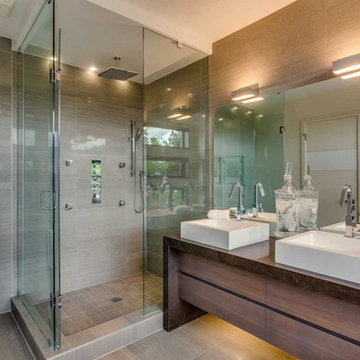
Modelo de cuarto de baño principal minimalista de tamaño medio con armarios con paneles lisos, puertas de armario de madera en tonos medios, bañera exenta, ducha esquinera, sanitario de dos piezas, paredes blancas, suelo de baldosas de porcelana, encimera de vidrio, baldosas y/o azulejos grises y lavabo sobreencimera
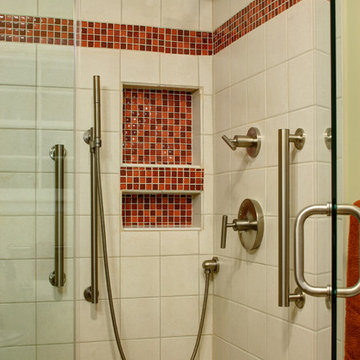
Wing Wong
This small bathroom was renovated using some aging in place design. We added a bench, a second handheld shower next to the bench, and used a raised height toilet. I wanted the shower to be curbless, but to keep the costs down (avoiding redoing the pitch in the floor) we had a minimum curb.
The doors were widened to 36" in case my client needs to use a wheelchair.
The frameless shower and beige tile and walls opened up the bathroom. The reddish orange glass vanity and upper cabinet is modern looking but full of functional storage solutions. the red/orange accent tile pulled the glass top color into the shower.
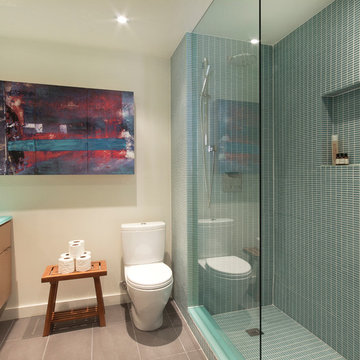
This washroom has so many creative elements: a medicine cabinet that doubles as art, frosted aqua glass, counter tops, aqua blue mosaic glass tile in the shower, and honey coloured, white oak to keep the space warm and inviting. This washroom also houses a hidden laundry room that disappears into the decor of the washroom.

Kim Sargent
Imagen de cuarto de baño principal de estilo zen grande con armarios con paneles lisos, puertas de armario de madera en tonos medios, bañera exenta, paredes beige, lavabo sobreencimera, baldosas y/o azulejos marrones, baldosas y/o azulejos de cerámica, suelo de cemento, encimera de vidrio y suelo marrón
Imagen de cuarto de baño principal de estilo zen grande con armarios con paneles lisos, puertas de armario de madera en tonos medios, bañera exenta, paredes beige, lavabo sobreencimera, baldosas y/o azulejos marrones, baldosas y/o azulejos de cerámica, suelo de cemento, encimera de vidrio y suelo marrón
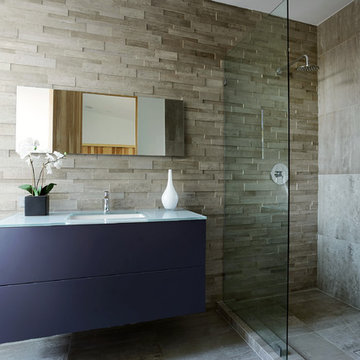
Modelo de cuarto de baño rectangular actual con lavabo bajoencimera, armarios con paneles lisos, puertas de armario azules, baldosas y/o azulejos grises, aseo y ducha y encimera de vidrio
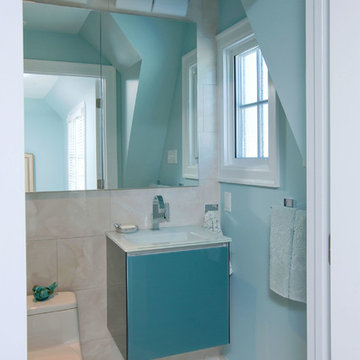
Everything about this bathroom was small, including the amount of storage. The homeowner’s wanted a new design for their Master Bathroom that would create the illusion of a larger space. With a sloped ceiling and a small footprint that could not be enlarged, Mary Maney had quite a challenge to meet all the storage needs that the homeowner’s requested. A fresh, contemporary color palette and contemporary designs for the plumbing fixtures were a must.
To give the illusion of a larger space, a large format porcelain tile that looks like a natural white marble was selected for the floor and runs up one entire wall of the bathroom. A frameless shower door was added to give a clear view of the new tiled shower and shows off the iridescent glass tile on the back wall. The glass tile adds a glitzy shimmer to the room. A soft, blue paint color was selected for the walls and ceiling to coordinate with the tile.
To open up the floor space as much as possible, a compact toilet was installed and a contemporary wall mounted vanity in a beautiful blue tone that accents the shower tile nicely. The floating vanity has one large drawer that pulls out and has hidden compartments and an electrical supply for a hair dryer and other hair care tools. Two side by-side recessed medicine cabinets visually open up the room and gain additional storage for make-up and hair care products.
This Master Bathroom may be small in square footage, but it is now big on storage. With the soft blue and white color palette, the space is refreshing and the sleek contemporary plumbing fixtures add the element of contemporary design the homeowner’s were looking to achieve.
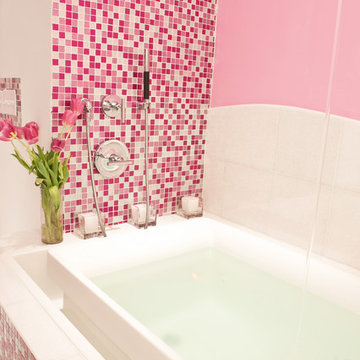
Sparkly mosaic tiles reflect light beautifully and add a girly touch to this modern bath. Our glitter tile in shades of pink and white is custom blended by hand in our studio for a fun and unique look.

A beautiful collaboration of sage green subway glass tile and ocean mix pebble tile in a stunning California coastal home
Ejemplo de cuarto de baño actual con lavabo sobreencimera, armarios tipo mueble, puertas de armario de madera en tonos medios, encimera de vidrio, baldosas y/o azulejos verdes y baldosas y/o azulejos de cemento
Ejemplo de cuarto de baño actual con lavabo sobreencimera, armarios tipo mueble, puertas de armario de madera en tonos medios, encimera de vidrio, baldosas y/o azulejos verdes y baldosas y/o azulejos de cemento
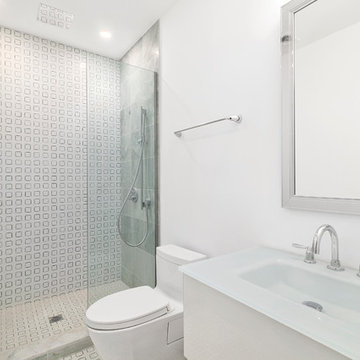
Diseño de cuarto de baño actual con sanitario de una pieza, paredes blancas, ducha abierta, encimeras blancas, armarios con paneles lisos, puertas de armario blancas, ducha empotrada, baldosas y/o azulejos blancos, lavabo integrado, encimera de vidrio y suelo blanco
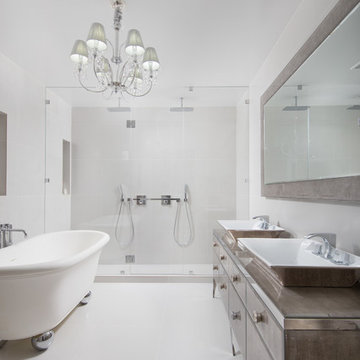
Ejemplo de cuarto de baño principal minimalista de tamaño medio con armarios tipo mueble, puertas de armario de madera oscura, bañera exenta, ducha doble, sanitario de una pieza, baldosas y/o azulejos blancos, baldosas y/o azulejos de cerámica, paredes blancas, suelo de baldosas de cerámica, lavabo sobreencimera, encimera de vidrio, suelo beige, ducha con puerta con bisagras y encimeras turquesas

This award winning small master bathroom has porcelain tiles with a warm Carrara look that creates a light, airy look. Stainless steel tiles create a horizontal rhythm and match the brushed nickle hardware. River rock on the shower floor massage feet while providing a nonskid surface. The custom vanity offers maximum storage space; the recessed medicine cabinet has an interior light that automatically turns on as well as an outlet shelf for charging shavers and toothbrushes.
Photography Lauren Hagerstrom
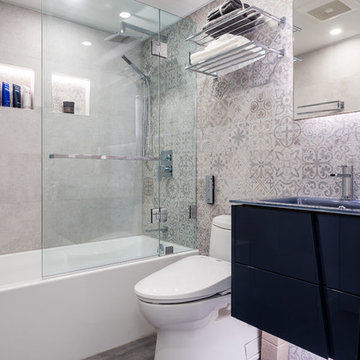
Foto de cuarto de baño actual de tamaño medio con armarios con paneles lisos, puertas de armario negras, bañera empotrada, combinación de ducha y bañera, sanitario de una pieza, baldosas y/o azulejos grises, baldosas y/o azulejos de porcelana, paredes grises, suelo de azulejos de cemento, aseo y ducha, lavabo integrado, encimera de vidrio, suelo gris, ducha con puerta con bisagras y encimeras azules
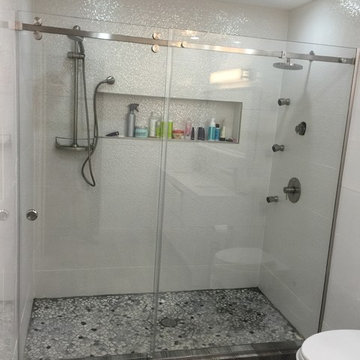
Sliding shower door 3/8 clear tempered glass installed for our customers in Manhattan looks great in the interior
Imagen de cuarto de baño principal minimalista de tamaño medio con armarios abiertos, bañera esquinera, combinación de ducha y bañera, baldosas y/o azulejos de cemento, encimera de vidrio y ducha abierta
Imagen de cuarto de baño principal minimalista de tamaño medio con armarios abiertos, bañera esquinera, combinación de ducha y bañera, baldosas y/o azulejos de cemento, encimera de vidrio y ducha abierta
4.077 ideas para cuartos de baño con todos los estilos de armarios y encimera de vidrio
1