2.118 ideas para cuartos de baño con baldosas y/o azulejos beige y todos los tratamientos de pared
Filtrar por
Presupuesto
Ordenar por:Popular hoy
1 - 20 de 2118 fotos

This bath offers generous space without going overboard in square footage. The homeowner chose to go with a large double vanity and a nice shower with custom features and a shower seat and decided to forgo the typical big soaking tub. The vanity area shown in this photo has plenty of storage within the mirrored wall cabinets and the large drawers below. The mirrors were cased out with the matching woodwork and crown detail. The countertop is Crema Marfil slab marble with undermount Marzi sinks. The Kallista faucetry was chosen in chrome since it was an easier finish to maintain for years to come. Other metal details were done in the oil rubbed bronze to work with the theme through out the home. The floor tile is a 12 x 12 Bursa Beige Marble that is set on the diagonal. The backsplash to the vanity is the companion Bursa Beige mini running bond mosaic with a cap also in the Bursa Beige marble. Vaulted ceilings add to the dramatic feel of this bath. The bronze and crystal chandelier also adds to the dramatic glamour of the bath.
Photography by Northlight Photography.

Imagen de cuarto de baño actual con bañera exenta, baldosas y/o azulejos beige, paredes grises, ducha a ras de suelo y hornacina

Guest Bathroom
Photographer: Philip Vile
Modelo de cuarto de baño rectangular contemporáneo pequeño con lavabo encastrado, bañera empotrada, combinación de ducha y bañera, baldosas y/o azulejos beige, baldosas y/o azulejos de cerámica, paredes beige, suelo de baldosas de cerámica y suelo beige
Modelo de cuarto de baño rectangular contemporáneo pequeño con lavabo encastrado, bañera empotrada, combinación de ducha y bañera, baldosas y/o azulejos beige, baldosas y/o azulejos de cerámica, paredes beige, suelo de baldosas de cerámica y suelo beige
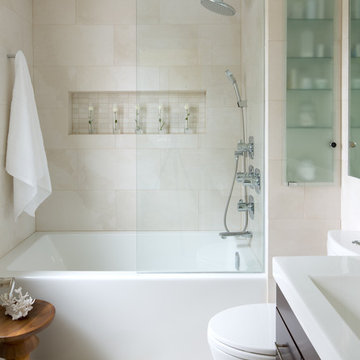
This small space bathroom features many small space tricks, including the perfect combination of mirror and glass, a beautiful floating vanity and an ample amount of storage in all of the right places. Photography by Brandon Barre.

Joe Kay - Photographer
Best Design of 2012 - Houzz.com
Diseño de cuarto de baño clásico con ducha esquinera, sanitario de dos piezas, baldosas y/o azulejos beige, baldosas y/o azulejos de mármol y hornacina
Diseño de cuarto de baño clásico con ducha esquinera, sanitario de dos piezas, baldosas y/o azulejos beige, baldosas y/o azulejos de mármol y hornacina

This modern primary bath is a study in texture and contrast. The textured porcelain walls behind the vanity and freestanding tub add interest and contrast with the window wall's dark charcoal cork wallpaper. Large format limestone floors contrast beautifully against the light wood vanity. The porcelain countertop waterfalls over the vanity front to add a touch of modern drama and the geometric light fixtures add a visual punch. The 70" tall, angled frame mirrors add height and draw the eye up to the 10' ceiling. The textural tile is repeated again in the horizontal shower niche to tie all areas of the bathroom together. The shower features dual shower heads and a rain shower, along with body sprays to ease tired muscles. The modern angled soaking tub and bidet toilet round of the luxury features in this showstopping primary bath.

Imagen de cuarto de baño principal contemporáneo grande con bañera exenta, armarios con paneles lisos, puertas de armario marrones, ducha esquinera, baldosas y/o azulejos beige, baldosas y/o azulejos de porcelana, paredes beige, suelo de madera oscura, lavabo bajoencimera, encimera de cuarcita, suelo marrón, ducha con puerta con bisagras y encimeras blancas

© Paul Bardagjy Photography
Foto de cuarto de baño principal minimalista de tamaño medio con ducha abierta, baldosas y/o azulejos beige, paredes beige, suelo de piedra caliza, lavabo de seno grande, ducha abierta, baldosas y/o azulejos de piedra caliza, suelo beige y banco de ducha
Foto de cuarto de baño principal minimalista de tamaño medio con ducha abierta, baldosas y/o azulejos beige, paredes beige, suelo de piedra caliza, lavabo de seno grande, ducha abierta, baldosas y/o azulejos de piedra caliza, suelo beige y banco de ducha

A deux pas du canal de l’Ourq dans le XIXè arrondissement de Paris, cet appartement était bien loin d’en être un. Surface vétuste et humide, corroborée par des problématiques structurelles importantes, le local ne présentait initialement aucun atout. Ce fut sans compter sur la faculté de projection des nouveaux acquéreurs et d’un travail important en amont du bureau d’étude Védia Ingéniérie, que cet appartement de 27m2 a pu se révéler. Avec sa forme rectangulaire et ses 3,00m de hauteur sous plafond, le potentiel de l’enveloppe architecturale offrait à l’équipe d’Ameo Concept un terrain de jeu bien prédisposé. Le challenge : créer un espace nuit indépendant et allier toutes les fonctionnalités d’un appartement d’une surface supérieure, le tout dans un esprit chaleureux reprenant les codes du « bohème chic ». Tout en travaillant les verticalités avec de nombreux rangements se déclinant jusqu’au faux plafond, une cuisine ouverte voit le jour avec son espace polyvalent dinatoire/bureau grâce à un plan de table rabattable, une pièce à vivre avec son canapé trois places, une chambre en second jour avec dressing, une salle d’eau attenante et un sanitaire séparé. Les surfaces en cannage se mêlent au travertin naturel, essences de chêne et zelliges aux nuances sables, pour un ensemble tout en douceur et caractère. Un projet clé en main pour cet appartement fonctionnel et décontracté destiné à la location.

Reconfiguration of a dilapidated bathroom and separate toilet in a Victorian house in Walthamstow village.
The original toilet was situated straight off of the landing space and lacked any privacy as it opened onto the landing. The original bathroom was separate from the WC with the entrance at the end of the landing. To get to the rear bedroom meant passing through the bathroom which was not ideal. The layout was reconfigured to create a family bathroom which incorporated a walk-in shower where the original toilet had been and freestanding bath under a large sash window. The new bathroom is slightly slimmer than the original this is to create a short corridor leading to the rear bedroom.
The ceiling was removed and the joists exposed to create the feeling of a larger space. A rooflight sits above the walk-in shower and the room is flooded with natural daylight. Hanging plants are hung from the exposed beams bringing nature and a feeling of calm tranquility into the space.

A coastal oasis in New Jersey. This project was for a house with no master bathroom. The couple thought how great it would be to have a master suite that encompassed a luxury bath, walk-in closet, laundry room, and breakfast bar area. We did it. Coastal themed master suite starting with a luxury bathroom adorned in shiplap and wood-plank tile floor. The vanity offers lots of storage with drawers and countertop cabinets. Freestanding bathtub overlooks the bay. The large walkin tile shower is beautiful. Separate toilet area offers privacy which is nice to have in a bedroom suite concept.

Diseño de cuarto de baño de estilo de casa de campo con baldosas y/o azulejos beige, suelo con mosaicos de baldosas, lavabo con pedestal, suelo gris y ducha con puerta con bisagras
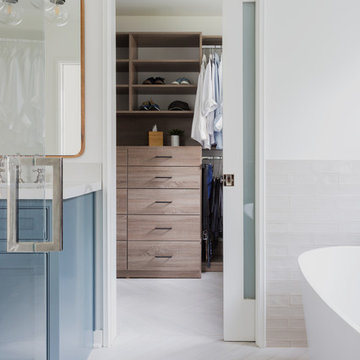
Master Bathroom Addition with custom double vanity.
Photo Credit: Amy Bartlam
Ejemplo de cuarto de baño principal contemporáneo de tamaño medio con armarios estilo shaker, puertas de armario azules, bañera exenta, ducha esquinera, baldosas y/o azulejos beige, baldosas y/o azulejos de cemento, paredes blancas, suelo de baldosas de porcelana, lavabo bajoencimera, encimera de mármol, suelo blanco y ducha con puerta con bisagras
Ejemplo de cuarto de baño principal contemporáneo de tamaño medio con armarios estilo shaker, puertas de armario azules, bañera exenta, ducha esquinera, baldosas y/o azulejos beige, baldosas y/o azulejos de cemento, paredes blancas, suelo de baldosas de porcelana, lavabo bajoencimera, encimera de mármol, suelo blanco y ducha con puerta con bisagras

Michele Lee Wilson
Modelo de cuarto de baño de estilo americano de tamaño medio con armarios con paneles empotrados, puertas de armario de madera en tonos medios, ducha a ras de suelo, sanitario de dos piezas, baldosas y/o azulejos beige, baldosas y/o azulejos de cemento, paredes blancas, suelo de baldosas de cerámica, aseo y ducha, lavabo bajoencimera, encimera de esteatita, suelo negro y ducha abierta
Modelo de cuarto de baño de estilo americano de tamaño medio con armarios con paneles empotrados, puertas de armario de madera en tonos medios, ducha a ras de suelo, sanitario de dos piezas, baldosas y/o azulejos beige, baldosas y/o azulejos de cemento, paredes blancas, suelo de baldosas de cerámica, aseo y ducha, lavabo bajoencimera, encimera de esteatita, suelo negro y ducha abierta
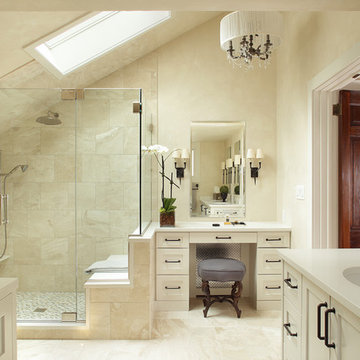
Phtography by Peter Rymwid
Ejemplo de cuarto de baño principal tradicional grande con armarios con paneles empotrados, puertas de armario blancas, ducha esquinera, baldosas y/o azulejos beige, baldosas y/o azulejos de piedra, paredes beige, suelo de travertino, lavabo bajoencimera, encimera de cuarzo compacto, ducha con puerta con bisagras y espejo con luz
Ejemplo de cuarto de baño principal tradicional grande con armarios con paneles empotrados, puertas de armario blancas, ducha esquinera, baldosas y/o azulejos beige, baldosas y/o azulejos de piedra, paredes beige, suelo de travertino, lavabo bajoencimera, encimera de cuarzo compacto, ducha con puerta con bisagras y espejo con luz
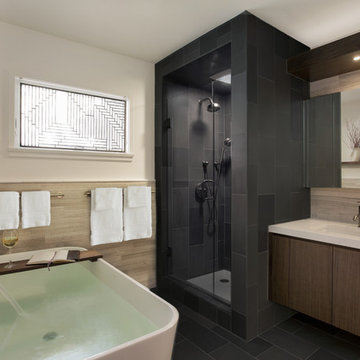
Diseño de cuarto de baño contemporáneo con armarios con paneles lisos, puertas de armario de madera en tonos medios, bañera exenta, ducha empotrada, baldosas y/o azulejos beige y ventanas
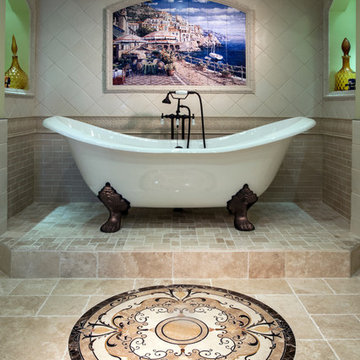
Jason Nuttle Photography
Diseño de cuarto de baño clásico con bañera con patas, baldosas y/o azulejos beige, paredes beige y piedra
Diseño de cuarto de baño clásico con bañera con patas, baldosas y/o azulejos beige, paredes beige y piedra

Amber Frederiksen Photography
Diseño de cuarto de baño principal clásico con lavabo bajoencimera, armarios con paneles empotrados, puertas de armario blancas, encimera de piedra caliza, ducha doble, baldosas y/o azulejos beige, baldosas y/o azulejos de porcelana, paredes blancas, suelo de travertino y ventanas
Diseño de cuarto de baño principal clásico con lavabo bajoencimera, armarios con paneles empotrados, puertas de armario blancas, encimera de piedra caliza, ducha doble, baldosas y/o azulejos beige, baldosas y/o azulejos de porcelana, paredes blancas, suelo de travertino y ventanas
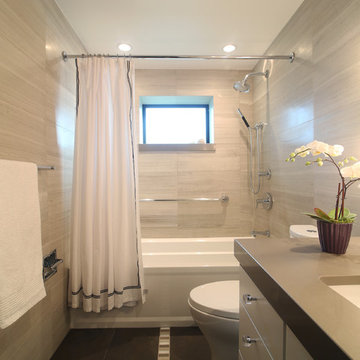
Winner of Interior Design Society's 2013 Designer of the Year Awards: Bathrooms 30K & Under - 2nd Place
Foto de cuarto de baño clásico renovado con lavabo bajoencimera, armarios con paneles lisos, puertas de armario beige, bañera empotrada, combinación de ducha y bañera y baldosas y/o azulejos beige
Foto de cuarto de baño clásico renovado con lavabo bajoencimera, armarios con paneles lisos, puertas de armario beige, bañera empotrada, combinación de ducha y bañera y baldosas y/o azulejos beige
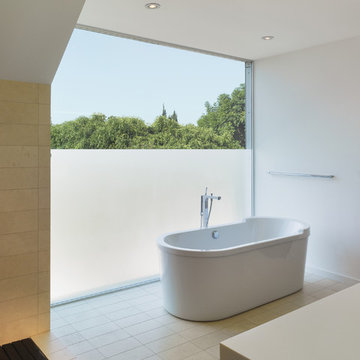
A Philippe Starck tub occupies an over-scaled window box above the entry.
Imagen de cuarto de baño principal minimalista pequeño con bañera exenta, baldosas y/o azulejos beige, baldosas y/o azulejos de porcelana, paredes blancas, suelo de baldosas de porcelana, encimera de cuarzo compacto y ventanas
Imagen de cuarto de baño principal minimalista pequeño con bañera exenta, baldosas y/o azulejos beige, baldosas y/o azulejos de porcelana, paredes blancas, suelo de baldosas de porcelana, encimera de cuarzo compacto y ventanas
2.118 ideas para cuartos de baño con baldosas y/o azulejos beige y todos los tratamientos de pared
1