35.108 ideas para cuartos de baño flotantes con Todas las duchas
Filtrar por
Presupuesto
Ordenar por:Popular hoy
1 - 20 de 35.108 fotos

Ejemplo de cuarto de baño doble y flotante actual de tamaño medio con armarios con paneles lisos, puertas de armario blancas, ducha a ras de suelo, sanitario de dos piezas, baldosas y/o azulejos azules, baldosas y/o azulejos de cerámica, paredes blancas, suelo de baldosas de porcelana, aseo y ducha, lavabo sobreencimera, encimera de cuarzo compacto, suelo marrón, ducha con puerta corredera, encimeras blancas y ventanas

Foto de cuarto de baño único y flotante contemporáneo con armarios con paneles lisos, puertas de armario de madera en tonos medios, ducha esquinera, baldosas y/o azulejos blancos, paredes amarillas, suelo de madera en tonos medios, lavabo sobreencimera, suelo marrón, ducha abierta y encimeras blancas
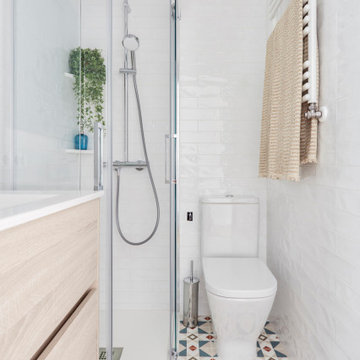
Selección - recopilación de una gran variedad de diseños y ejecución de baños en 2021: diversos materiales (azulejos, solados, revestimientos vinílicos, microcemento, pinturas...); diferentes formatos (grandes, medianos, pequeños); lavabos encastrados / sobre encimera / dobles; espejos cuadrados / rectangulares / redondos / retroiluminados...

Distribuimos de manera mas funcional los elementos del baño original, aportando una bañera de grandes dimensiones y un mobiliario con mucha capacidad.
Escogemos unas baldosas fabricadas con material reciclado y KM0 que aportan el toque manual con su textura desigual en los baños.
Los grifos trabajan a baja presión, con ahorro de agua y materiales de larga durabilidad preparados para convivir con la cal del agua de Barcelona.

Ejemplo de cuarto de baño principal, único, flotante y blanco y madera mediterráneo pequeño con armarios con paneles lisos, ducha empotrada, sanitario de una pieza, baldosas y/o azulejos blancos, baldosas y/o azulejos de cerámica, paredes grises, suelo de madera en tonos medios, lavabo sobreencimera, encimera de ónix, suelo marrón, ducha con puerta con bisagras y encimeras blancas

Diseño de cuarto de baño doble y flotante contemporáneo con armarios abiertos, puertas de armario de madera oscura, ducha a ras de suelo, baldosas y/o azulejos grises, lavabo sobreencimera, encimera de madera, suelo gris, ducha abierta y encimeras marrones

Modelo de cuarto de baño doble y flotante contemporáneo con puertas de armario de madera oscura, ducha empotrada, baldosas y/o azulejos beige, paredes beige, lavabo de seno grande, suelo gris, ducha abierta y encimeras blancas
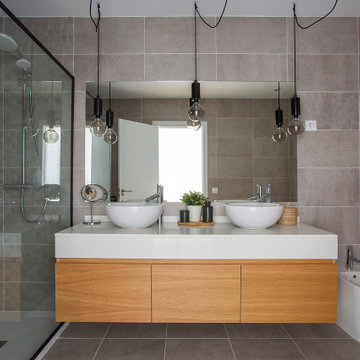
Foto de cuarto de baño doble y flotante contemporáneo con armarios con paneles lisos, puertas de armario de madera oscura, ducha a ras de suelo, baldosas y/o azulejos grises, paredes grises, lavabo sobreencimera, suelo gris, ducha abierta y encimeras blancas

A neutral colour palette was the main aspect of the brief setting the tone for a sophisticated and elegant home.
The main tile we chose is called "Paris White". It is a light colour tile with darker flecks and gently undulating vein patterning reminiscent of sandy shorelines. It has a smooth matt surface that feels lovely to the touch and is very easy to clean. We used this tile on both the walls and the floor of this Family bathroom. We combined the tile with feature mosaics and pebbles to add interest and texture. The mosaic has glass pieces which catch the light and reflect it.
The pebbles have an impeccably smooth feel and while neutral in tone the variance in stone colours create a dynamic interplay.
The brushed gold tapware possesses a gentle hue, and its brushed finish exudes a timeless, classic appeal.
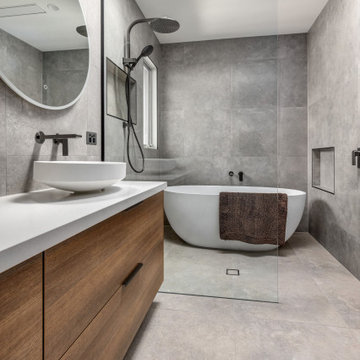
The Ultimate retreat to soak away the days worries or the busiest room in the house during the morning rush.
This space needs to be functional, easy to clean and also visually appealing. This bathroom has it all with an modern minimalist style, focused on clean lines, raw concrete looking tile on all four walls & flooring. A versatile double basin vanity fits perfectly into this space, made from a timber look that has given this space warmth along with created fabulous storage.
Twin round mirrors offer a practical way of adding task light and creating as illusion of a bigger space. This bathroom has ticked all the appropriate boxes with the seamless walk-in shower featured in the ensuite and standing proud the main family bathroom is completed with a large freestanding bathtub housed in an outstanding wet room.

Family bathroom with oak vanity, walk-in shower and freestanding tub with large format grey tiles.
Ejemplo de cuarto de baño principal y flotante moderno con puertas de armario beige, bañera exenta, ducha abierta, baldosas y/o azulejos grises, baldosas y/o azulejos de porcelana, paredes grises, suelo de baldosas de porcelana, encimera de cuarzo compacto, ducha abierta y hornacina
Ejemplo de cuarto de baño principal y flotante moderno con puertas de armario beige, bañera exenta, ducha abierta, baldosas y/o azulejos grises, baldosas y/o azulejos de porcelana, paredes grises, suelo de baldosas de porcelana, encimera de cuarzo compacto, ducha abierta y hornacina

Diseño de cuarto de baño principal, doble y flotante minimalista con armarios con paneles lisos, puertas de armario de madera clara, bañera exenta, ducha abierta, sanitario de pared, baldosas y/o azulejos grises, baldosas y/o azulejos de porcelana, paredes grises, suelo de baldosas de porcelana, lavabo sobreencimera, encimera de cuarcita, suelo gris, ducha abierta y encimeras blancas
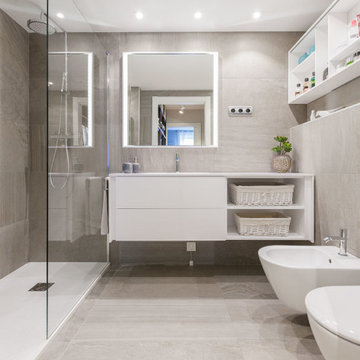
Diseño de cuarto de baño único, flotante y gris y blanco contemporáneo grande con armarios con paneles lisos, puertas de armario blancas, ducha esquinera, sanitario de pared, baldosas y/o azulejos grises, aseo y ducha, lavabo bajoencimera, suelo gris, ducha abierta y encimeras blancas
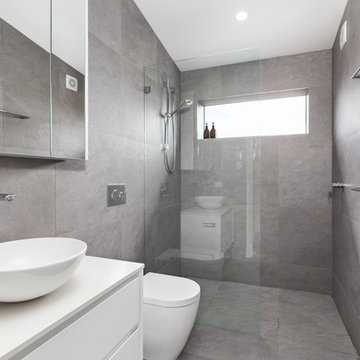
Foto de cuarto de baño principal, único y flotante actual pequeño con puertas de armario blancas, sanitario de pared, baldosas y/o azulejos grises, baldosas y/o azulejos de porcelana, paredes grises, suelo de baldosas de porcelana, lavabo sobreencimera, encimera de cuarzo compacto, suelo gris, ducha abierta, encimeras blancas, armarios con paneles lisos y ducha esquinera
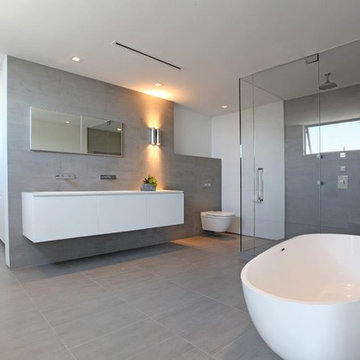
Grandview Drive Hollywood Hills modern home primary bathroom
Diseño de cuarto de baño principal, doble, flotante, blanco y gris y blanco minimalista grande con armarios con paneles lisos, puertas de armario blancas, bañera exenta, ducha esquinera, sanitario de pared, baldosas y/o azulejos grises, paredes grises, lavabo suspendido, suelo gris, ducha con puerta con bisagras, encimeras blancas y bandeja
Diseño de cuarto de baño principal, doble, flotante, blanco y gris y blanco minimalista grande con armarios con paneles lisos, puertas de armario blancas, bañera exenta, ducha esquinera, sanitario de pared, baldosas y/o azulejos grises, paredes grises, lavabo suspendido, suelo gris, ducha con puerta con bisagras, encimeras blancas y bandeja

This full home mid-century remodel project is in an affluent community perched on the hills known for its spectacular views of Los Angeles. Our retired clients were returning to sunny Los Angeles from South Carolina. Amidst the pandemic, they embarked on a two-year-long remodel with us - a heartfelt journey to transform their residence into a personalized sanctuary.
Opting for a crisp white interior, we provided the perfect canvas to showcase the couple's legacy art pieces throughout the home. Carefully curating furnishings that complemented rather than competed with their remarkable collection. It's minimalistic and inviting. We created a space where every element resonated with their story, infusing warmth and character into their newly revitalized soulful home.

Can you believe this bath used to have a tiny single vanity and freestanding tub? We transformed this bath with a spa like shower and wall hung vanity with plenty of storage/

This small 3/4 bath was added in the space of a large entry way of this ranch house, with the bath door immediately off the master bedroom. At only 39sf, the 3'x8' space houses the toilet and sink on opposite walls, with a 3'x4' alcove shower adjacent to the sink. The key to making a small space feel large is avoiding clutter, and increasing the feeling of height - so a floating vanity cabinet was selected, with a built-in medicine cabinet above. A wall-mounted storage cabinet was added over the toilet, with hooks for towels. The shower curtain at the shower is changed with the whims and design style of the homeowner, and allows for easy cleaning with a simple toss in the washing machine.

Gorgeous contemporary master bathroom renovation! Everything from the custom floating vanity and large-format herringbone vanity wall to the soaring ceilings, walk-in shower and gold accents speaks to luxury and comfort. Simple, stylish and elegant - total win!!

The bathroom was redesigned to improve flow and add functional storage with a modern aesthetic.
Natural walnut cabinetry brings warmth balanced by the subtle movement in the warm gray floor and wall tiles and the white quartz counters and shower surround. We created half walls framing the shower topped with quartz and glass treated for easy maintenance. The angled wall and extra square footage in the water closet were eliminated for a larger vanity.
Floating vanities make the space feel larger and fit the modern aesthetic. The tall pullout storage at her vanity is one-sided to prevent items falling out the back and features shelves with acrylic sides for full product visibility.
We removed the tub deck and bump-out walls with inset shelves for improved flow and wall space for towels.
Now the freestanding tub anchors the middle of the room while allowing easy access to the windows that were blocked by the previous built-in.
35.108 ideas para cuartos de baño flotantes con Todas las duchas
1