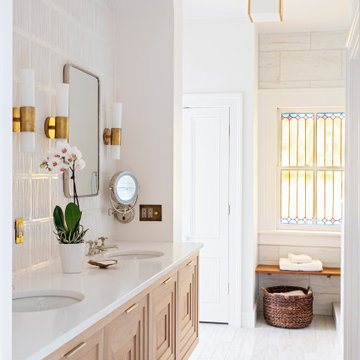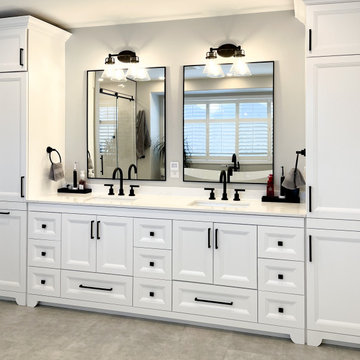132.980 ideas para cuartos de baño blancos con todo los azulejos de pared
Filtrar por
Presupuesto
Ordenar por:Popular hoy
221 - 240 de 132.980 fotos
Artículo 1 de 3

Hello there loves. The Prickly Pear AirBnB in Scottsdale, Arizona is a transformation of an outdated residential space into a vibrant, welcoming and quirky short term rental. As an Interior Designer, I envision how a house can be exponentially improved into a beautiful home and relish in the opportunity to support my clients take the steps to make those changes. It is a delicate balance of a family’s diverse style preferences, my personal artistic expression, the needs of the family who yearn to enjoy their home, and a symbiotic partnership built on mutual respect and trust. This is what I am truly passionate about and absolutely love doing. If the potential of working with me to create a healing & harmonious home is appealing to your family, reach out to me and I'd love to offer you a complimentary discovery call to determine whether we are an ideal fit. I'd also love to collaborate with professionals as a resource for your clientele. ?

Guest bath
Ejemplo de cuarto de baño único, a medida, blanco y gris y blanco contemporáneo pequeño con armarios con paneles empotrados, puertas de armario blancas, ducha esquinera, sanitario de una pieza, paredes amarillas, aseo y ducha, lavabo bajoencimera, suelo multicolor, ducha con puerta con bisagras, baldosas y/o azulejos blancos, baldosas y/o azulejos de porcelana, suelo de baldosas de porcelana, encimera de cuarzo compacto y encimeras multicolor
Ejemplo de cuarto de baño único, a medida, blanco y gris y blanco contemporáneo pequeño con armarios con paneles empotrados, puertas de armario blancas, ducha esquinera, sanitario de una pieza, paredes amarillas, aseo y ducha, lavabo bajoencimera, suelo multicolor, ducha con puerta con bisagras, baldosas y/o azulejos blancos, baldosas y/o azulejos de porcelana, suelo de baldosas de porcelana, encimera de cuarzo compacto y encimeras multicolor

The now dated 90s bath Katie spent her childhood splashing in underwent a full-scale renovation under her direction. The goal: Bring it down to the studs and make it new, without wiping away its roots. Details and materials were carefully selected to capitalize on the room’s architecture and to embrace the home’s traditional form. The result is a bathroom that feels like it should have been there from the start. Featured on HAVEN and in Rue Magazine Spring 2022.

This primary bathroom renovation-addition incorporates a beautiful Fireclay tile color on the floor, carried through to the wall backsplash. We created a wet room that houses a freestanding tub and shower as the client wanted both in a relatively limited space. The recessed medicine cabinets act as both mirror and additional storage. The horizontal grain rift cut oak vanity adds warmth to the space. A large skylight sits over the shower - tub to bring in a tons of natural light.

© Lassiter Photography | ReVisionCharlotte.com
Imagen de cuarto de baño principal, doble y flotante retro de tamaño medio con armarios con paneles empotrados, puertas de armario de madera clara, ducha doble, sanitario de dos piezas, baldosas y/o azulejos verdes, baldosas y/o azulejos de cerámica, paredes blancas, suelo de baldosas de cerámica, lavabo bajoencimera, encimera de cuarzo compacto, suelo negro, ducha con puerta con bisagras, encimeras blancas, banco de ducha y papel pintado
Imagen de cuarto de baño principal, doble y flotante retro de tamaño medio con armarios con paneles empotrados, puertas de armario de madera clara, ducha doble, sanitario de dos piezas, baldosas y/o azulejos verdes, baldosas y/o azulejos de cerámica, paredes blancas, suelo de baldosas de cerámica, lavabo bajoencimera, encimera de cuarzo compacto, suelo negro, ducha con puerta con bisagras, encimeras blancas, banco de ducha y papel pintado

This retro bathroom pays homage to the original home while giving it a modern twist.
Ejemplo de cuarto de baño flotante, infantil y único retro pequeño con armarios con paneles lisos, puertas de armario de madera oscura, sanitario de una pieza, baldosas y/o azulejos verdes, baldosas y/o azulejos de porcelana, lavabo bajoencimera, encimera de cuarzo compacto, suelo gris, encimeras blancas, bañera empotrada, combinación de ducha y bañera, paredes blancas, suelo de baldosas de porcelana, ducha abierta y banco de ducha
Ejemplo de cuarto de baño flotante, infantil y único retro pequeño con armarios con paneles lisos, puertas de armario de madera oscura, sanitario de una pieza, baldosas y/o azulejos verdes, baldosas y/o azulejos de porcelana, lavabo bajoencimera, encimera de cuarzo compacto, suelo gris, encimeras blancas, bañera empotrada, combinación de ducha y bañera, paredes blancas, suelo de baldosas de porcelana, ducha abierta y banco de ducha

This 1956 John Calder Mackay home had been poorly renovated in years past. We kept the 1400 sqft footprint of the home, but re-oriented and re-imagined the bland white kitchen to a midcentury olive green kitchen that opened up the sight lines to the wall of glass facing the rear yard. We chose materials that felt authentic and appropriate for the house: handmade glazed ceramics, bricks inspired by the California coast, natural white oaks heavy in grain, and honed marbles in complementary hues to the earth tones we peppered throughout the hard and soft finishes. This project was featured in the Wall Street Journal in April 2022.

Ejemplo de cuarto de baño principal, doble y a medida clásico renovado grande con armarios con paneles lisos, puertas de armario azules, bañera exenta, ducha empotrada, baldosas y/o azulejos grises, baldosas y/o azulejos de vidrio, paredes blancas, suelo de baldosas de cerámica, lavabo bajoencimera, encimera de mármol, suelo blanco, ducha con puerta con bisagras, encimeras blancas y boiserie

Imagen de cuarto de baño principal, doble y de pie actual de tamaño medio con armarios con paneles lisos, puertas de armario de madera clara, bañera exenta, ducha empotrada, baldosas y/o azulejos blancos, baldosas y/o azulejos de cerámica, paredes blancas, suelo de baldosas de cerámica, lavabo bajoencimera, encimera de acrílico, suelo gris, ducha con puerta con bisagras, encimeras blancas y banco de ducha

We took a dated bathroom that you had to walk through the shower to get to the outdoors, covered in cream polished marble and gave it a completely new look. The function of this bathroom is outstanding from the large shower with dual heads to the extensive vanity with a sitting area for the misses to put on her makeup. We even hid a hamper in the pullout linen tower. Easy maintenance with porcelian tiles in the shower and a beautiful tile accent featured at the tub.

Download our free ebook, Creating the Ideal Kitchen. DOWNLOAD NOW
This master bath remodel is the cat's meow for more than one reason! The materials in the room are soothing and give a nice vintage vibe in keeping with the rest of the home. We completed a kitchen remodel for this client a few years’ ago and were delighted when she contacted us for help with her master bath!
The bathroom was fine but was lacking in interesting design elements, and the shower was very small. We started by eliminating the shower curb which allowed us to enlarge the footprint of the shower all the way to the edge of the bathtub, creating a modified wet room. The shower is pitched toward a linear drain so the water stays in the shower. A glass divider allows for the light from the window to expand into the room, while a freestanding tub adds a spa like feel.
The radiator was removed and both heated flooring and a towel warmer were added to provide heat. Since the unit is on the top floor in a multi-unit building it shares some of the heat from the floors below, so this was a great solution for the space.
The custom vanity includes a spot for storing styling tools and a new built in linen cabinet provides plenty of the storage. The doors at the top of the linen cabinet open to stow away towels and other personal care products, and are lighted to ensure everything is easy to find. The doors below are false doors that disguise a hidden storage area. The hidden storage area features a custom litterbox pull out for the homeowner’s cat! Her kitty enters through the cutout, and the pull out drawer allows for easy clean ups.
The materials in the room – white and gray marble, charcoal blue cabinetry and gold accents – have a vintage vibe in keeping with the rest of the home. Polished nickel fixtures and hardware add sparkle, while colorful artwork adds some life to the space.

Imagen de cuarto de baño principal, doble y flotante clásico renovado de tamaño medio con puertas de armario de madera clara, baldosas y/o azulejos blancos, baldosas y/o azulejos de porcelana, suelo de mármol, encimera de acrílico, suelo blanco y encimeras blancas

Modelo de cuarto de baño principal, doble y a medida tradicional renovado de tamaño medio con puertas de armario blancas, bañera exenta, ducha empotrada, baldosas y/o azulejos verdes, baldosas y/o azulejos de cerámica, paredes blancas, suelo de baldosas de porcelana, lavabo bajoencimera, encimera de cuarzo compacto, suelo blanco, ducha con puerta con bisagras, encimeras grises y armarios estilo shaker

Modern farm house bathroom project with white subway tiles and hexagon mosaic tiles, wood vanities, marble vanity top, floating shelves and framed mirror.
2 separate light wood tone vanities with framed mirrors and wall scones.

Monogrammed hand towels look lovely in the master bath or guest loo
Imagen de cuarto de baño doble y de pie clásico renovado con armarios con paneles lisos, puertas de armario blancas, baldosas y/o azulejos azules, baldosas y/o azulejos en mosaico, paredes azules, lavabo bajoencimera, suelo blanco y encimeras blancas
Imagen de cuarto de baño doble y de pie clásico renovado con armarios con paneles lisos, puertas de armario blancas, baldosas y/o azulejos azules, baldosas y/o azulejos en mosaico, paredes azules, lavabo bajoencimera, suelo blanco y encimeras blancas

This dressed up and sophisticated bathroom was outdated and did not work well as the main guest bath off the formal living and dining room. We just love how this transformation is sophisticated, unique and is such a complement to the formal living and dining area.

Diseño de cuarto de baño principal y doble grande con puertas de armario azules, bañera exenta, ducha a ras de suelo, bidé, baldosas y/o azulejos de mármol, paredes grises, suelo de mármol, lavabo bajoencimera, encimera de cuarzo compacto, suelo blanco, ducha con puerta con bisagras, encimeras blancas y hornacina

Ejemplo de cuarto de baño principal, doble y a medida clásico de tamaño medio sin sin inodoro con armarios con paneles con relieve, puertas de armario grises, baldosas y/o azulejos blancos, baldosas y/o azulejos de mármol, paredes beige, suelo de mármol, lavabo encastrado, encimera de mármol, suelo multicolor, ducha con puerta con bisagras, encimeras multicolor, banco de ducha y vigas vistas

Ejemplo de cuarto de baño principal, doble y a medida clásico renovado grande con armarios estilo shaker, puertas de armario blancas, bañera exenta, ducha empotrada, bidé, baldosas y/o azulejos blancos, baldosas y/o azulejos de cerámica, paredes grises, suelo de baldosas de porcelana, lavabo bajoencimera, encimera de cuarzo compacto, suelo gris, ducha con puerta corredera, encimeras blancas y cuarto de baño

Modelo de cuarto de baño principal, doble y a medida tradicional renovado grande con armarios estilo shaker, puertas de armario blancas, bañera exenta, ducha empotrada, bidé, baldosas y/o azulejos blancos, baldosas y/o azulejos de cerámica, paredes grises, suelo de baldosas de porcelana, lavabo bajoencimera, encimera de cuarzo compacto, suelo gris, ducha con puerta corredera, encimeras blancas y cuarto de baño
132.980 ideas para cuartos de baño blancos con todo los azulejos de pared
12