358 ideas para cuartos de baño sin sin inodoro con paredes marrones
Filtrar por
Presupuesto
Ordenar por:Popular hoy
141 - 160 de 358 fotos
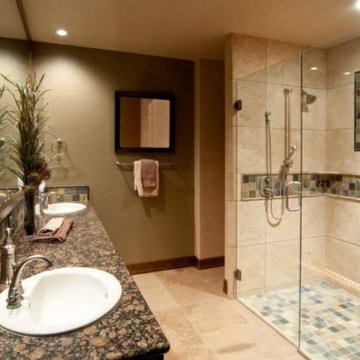
Ejemplo de cuarto de baño principal, doble, a medida y blanco tradicional grande sin sin inodoro con baldosas y/o azulejos beige, baldosas y/o azulejos de porcelana, paredes marrones, suelo de baldosas de porcelana, lavabo encastrado, encimera de granito, suelo beige, ducha con puerta con bisagras y encimeras multicolor
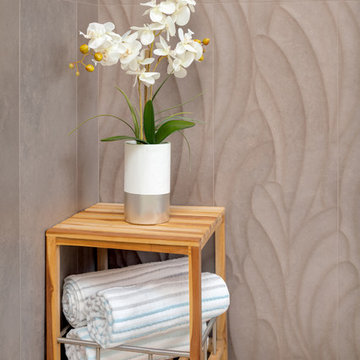
This master bathroom was large and awkward, with faux Grecian columns flanking a huge corner tub. He prefers showers; she always bathes. This traditional bath had an outdated appearance and had not worn well over time. The owners sought a more personalized and inviting space with increased functionality.
The new design provides a larger shower, free-standing tub, increased storage, a window for the water-closet and a large combined walk-in closet. This contemporary spa-bath offers a dedicated space for each spouse and tremendous storage.
The white dimensional tile catches your eye – is it wallpaper or tile? You have to see it to believe!
Clarity Northwest Photography, Matthew Gallant
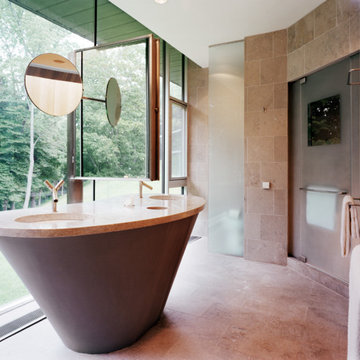
Modelo de cuarto de baño principal, doble y a medida minimalista de tamaño medio sin sin inodoro con puertas de armario grises, sanitario de una pieza, baldosas y/o azulejos marrones, baldosas y/o azulejos de mármol, paredes marrones, suelo de mármol, lavabo bajoencimera, encimera de mármol, suelo marrón, ducha con puerta con bisagras, encimeras marrones y hornacina
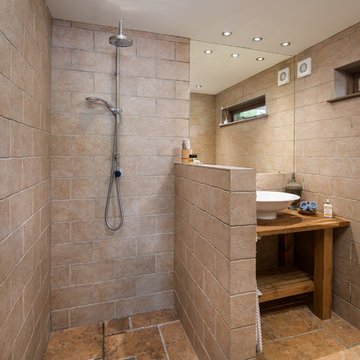
Inside Story Photography - Tracey Bloxham
Diseño de cuarto de baño actual de tamaño medio sin sin inodoro con armarios abiertos, sanitario de una pieza, lavabo sobreencimera, ducha abierta, baldosas y/o azulejos marrones, baldosas y/o azulejos de cerámica, paredes marrones, suelo de azulejos de cemento, aseo y ducha, encimera de madera y suelo marrón
Diseño de cuarto de baño actual de tamaño medio sin sin inodoro con armarios abiertos, sanitario de una pieza, lavabo sobreencimera, ducha abierta, baldosas y/o azulejos marrones, baldosas y/o azulejos de cerámica, paredes marrones, suelo de azulejos de cemento, aseo y ducha, encimera de madera y suelo marrón
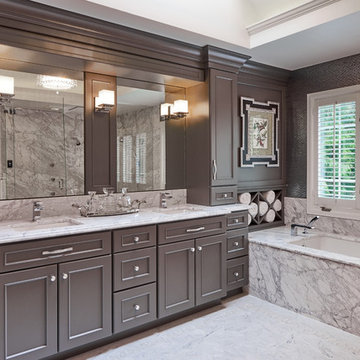
Luxurious interiors give this spacious bathroom a spa-like appeal.
Project designed by Michelle Yorke Interior Design Firm in Bellevue. Serving Redmond, Sammamish, Issaquah, Mercer Island, Kirkland, Medina, Clyde Hill, and Seattle.
For more about Michelle Yorke, click here: https://michelleyorkedesign.com/
To learn more about this project, click here: https://michelleyorkedesign.com/eastside-bellevue-estate-remodel/
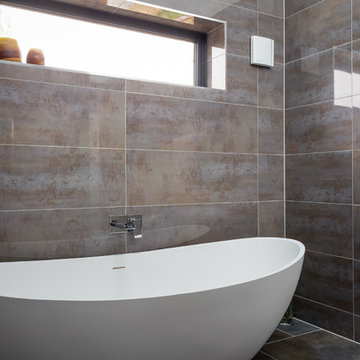
Diseño de cuarto de baño principal moderno grande sin sin inodoro con bañera exenta, paredes marrones, suelo marrón y ducha abierta
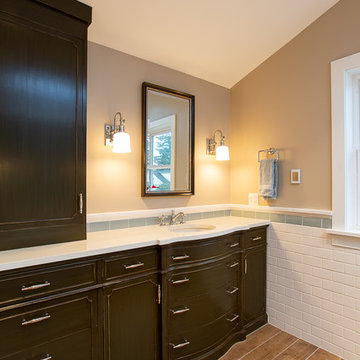
This room was added to the upper level of the home as a north facing dormer. A repurposed claw-foot tub and a buffet was used as the basis for the vanity to which we added additional cabinetry on the left side to fill in the space. A wood plank porcelain tile was used for the flooring and taken into the curbless steam shower. A bench was created for the steam shower and as a shelf adjacent to the tub for use by the bather. The blue accent tile color was repeated on the underside of the tub and on the adjacent wall as an accent. It was also used in the separate toilet room on the wall.
A custom rubbed painted finish was used on all the cabinetry. Hudson Valley sconces were used.
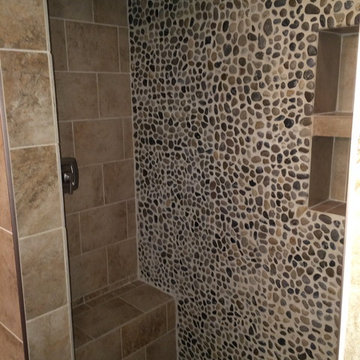
Renovated Masterbath Room. Large Shower, Pedestal Tub, Floor Faucet, Heated Floors, Double Sinks
Modelo de cuarto de baño principal clásico renovado de tamaño medio sin sin inodoro con armarios con paneles con relieve, puertas de armario beige, bañera empotrada, sanitario de dos piezas, baldosas y/o azulejos beige, baldosas y/o azulejos de porcelana, paredes marrones, suelo de baldosas de porcelana, lavabo bajoencimera, encimera de granito, suelo marrón, ducha abierta y encimeras multicolor
Modelo de cuarto de baño principal clásico renovado de tamaño medio sin sin inodoro con armarios con paneles con relieve, puertas de armario beige, bañera empotrada, sanitario de dos piezas, baldosas y/o azulejos beige, baldosas y/o azulejos de porcelana, paredes marrones, suelo de baldosas de porcelana, lavabo bajoencimera, encimera de granito, suelo marrón, ducha abierta y encimeras multicolor
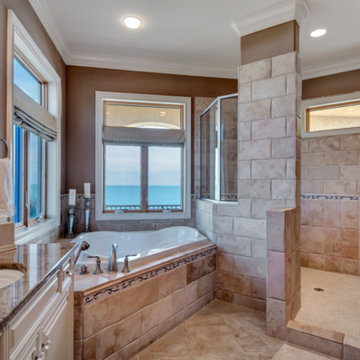
Foto de cuarto de baño principal clásico grande sin sin inodoro con armarios con rebordes decorativos, puertas de armario beige, bañera esquinera, sanitario de una pieza, baldosas y/o azulejos beige, baldosas y/o azulejos de cerámica, paredes marrones, suelo de baldosas de cerámica, lavabo bajoencimera, encimera de granito, suelo beige y ducha abierta
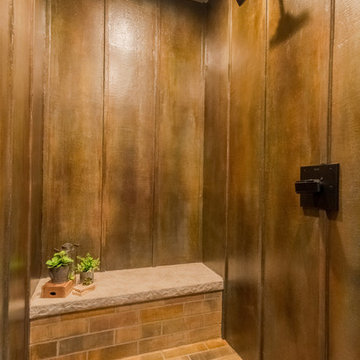
This wet room shower features a custom Granicrete ceiling, floor, wall, and bench. Our client wanted the walls to look like rusted steel, so we used dyes and stains to get this very unique color palette. Because this room does not use any grout and is fully sealed, the homeowner does not have to worry about mold or mildew. The brick-inspired flooring is mirrored on the bench wall, and the bench top is designed to coordinate with surrounding stone with a chiseled edge.
Tom Manitou - Manitou Photography
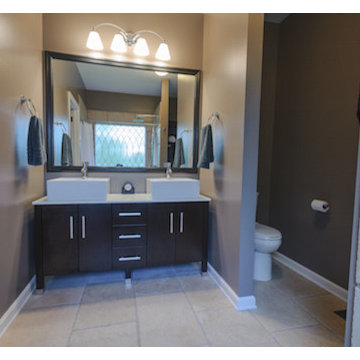
Located right here in Middle Tennessee this home owner opted for one of the most distinct bathrooms setting them above the rest. There is nothing common about this bathroom and it highlights some of the most desirable features now trending. The earthy tones and natural hues bring an atmosphere to this bathroom that is refreshing and rustic. Custom windows with frosting bring in the natural light, while maintaining adequate privacy, to enhance the outdoors appearance. Bricks are no longer just used for the outside of the home, while daring to be different and creative bricks now culminate the canvas of creativity when remodeling many rooms of the home. Ordinary sinks are a thing of the past with so many new wash basins in different designs, shapes and colors. The ideas are limitless and we would love an opportunity to increase your options as you choose the remodel project that is right for you.
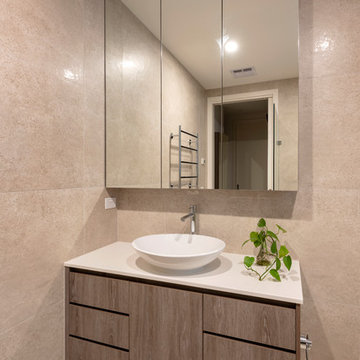
Ejemplo de cuarto de baño contemporáneo grande sin sin inodoro con armarios estilo shaker, puertas de armario de madera clara, bañera exenta, baldosas y/o azulejos marrones, baldosas y/o azulejos de porcelana, paredes marrones, suelo de baldosas de porcelana, lavabo sobreencimera, encimera de cuarzo compacto, suelo marrón, ducha con puerta con bisagras y encimeras blancas
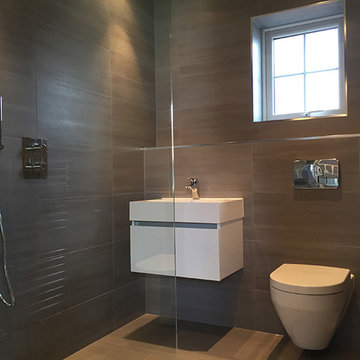
Lee Hatch
Foto de cuarto de baño contemporáneo de tamaño medio sin sin inodoro con sanitario de pared, baldosas y/o azulejos marrones, baldosas y/o azulejos de cerámica, paredes marrones, suelo de baldosas de porcelana, aseo y ducha y lavabo suspendido
Foto de cuarto de baño contemporáneo de tamaño medio sin sin inodoro con sanitario de pared, baldosas y/o azulejos marrones, baldosas y/o azulejos de cerámica, paredes marrones, suelo de baldosas de porcelana, aseo y ducha y lavabo suspendido
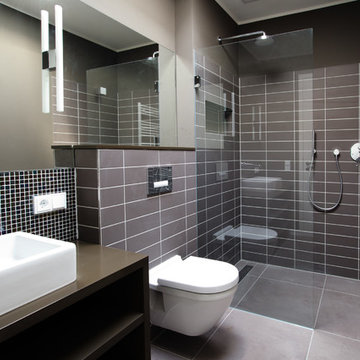
www.frankjasper.de
Foto de cuarto de baño contemporáneo de tamaño medio sin sin inodoro con armarios abiertos, puertas de armario marrones, sanitario de pared, baldosas y/o azulejos marrones, baldosas y/o azulejos de porcelana, paredes marrones, suelo de azulejos de cemento, aseo y ducha, lavabo sobreencimera, suelo marrón y ducha abierta
Foto de cuarto de baño contemporáneo de tamaño medio sin sin inodoro con armarios abiertos, puertas de armario marrones, sanitario de pared, baldosas y/o azulejos marrones, baldosas y/o azulejos de porcelana, paredes marrones, suelo de azulejos de cemento, aseo y ducha, lavabo sobreencimera, suelo marrón y ducha abierta
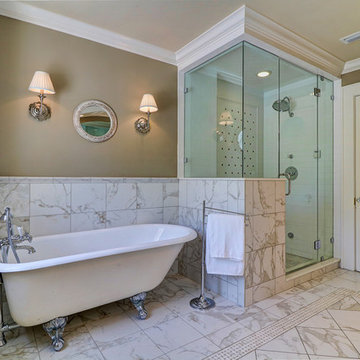
The extensive renovation of this Colonial Revival influenced residence aimed to blend historic period details with modern amenities. Challenges for this project were that the existing front entry porch and side sunroom were structurally unsound with considerable settling, water damage and damage to the shingle roof structure. This necessitated the total demolition and rebuilding of these spaces, but with modern materials that resemble the existing characteristics of this residence. A new flat roof structure with ornamental railing systems were utilized in place of the original roof design.
An ARDA for Renovation Design goes to
Roney Design Group, LLC
Designers: Tim Roney with Interior Design by HomeOwner, Florida's Finest
From: St. Petersburg, Florida
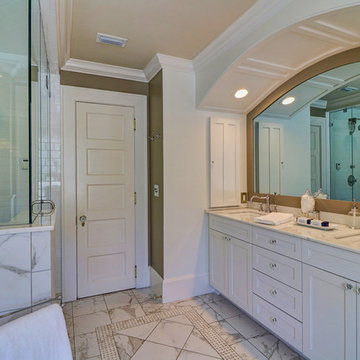
The extensive renovation of this Colonial Revival influenced residence aimed to blend historic period details with modern amenities. Challenges for this project were that the existing front entry porch and side sunroom were structurally unsound with considerable settling, water damage and damage to the shingle roof structure. This necessitated the total demolition and rebuilding of these spaces, but with modern materials that resemble the existing characteristics of this residence. A new flat roof structure with ornamental railing systems were utilized in place of the original roof design.
An ARDA for Renovation Design goes to
Roney Design Group, LLC
Designers: Tim Roney with Interior Design by HomeOwner, Florida's Finest
From: St. Petersburg, Florida
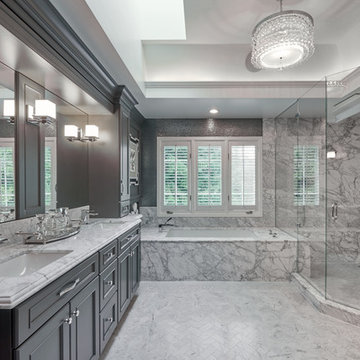
Luxurious interiors give this spacious bathroom a spa-like appeal.
Project designed by Michelle Yorke Interior Design Firm in Bellevue. Serving Redmond, Sammamish, Issaquah, Mercer Island, Kirkland, Medina, Clyde Hill, and Seattle.
For more about Michelle Yorke, click here: https://michelleyorkedesign.com/
To learn more about this project, click here: https://michelleyorkedesign.com/eastside-bellevue-estate-remodel/
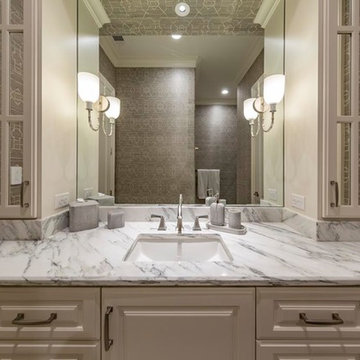
Paul Go Images
Foto de cuarto de baño principal tradicional renovado grande sin sin inodoro con armarios con paneles con relieve, puertas de armario grises, bañera exenta, baldosas y/o azulejos blancos, baldosas y/o azulejos de mármol, paredes marrones, suelo de mármol, lavabo bajoencimera, encimera de mármol y suelo blanco
Foto de cuarto de baño principal tradicional renovado grande sin sin inodoro con armarios con paneles con relieve, puertas de armario grises, bañera exenta, baldosas y/o azulejos blancos, baldosas y/o azulejos de mármol, paredes marrones, suelo de mármol, lavabo bajoencimera, encimera de mármol y suelo blanco
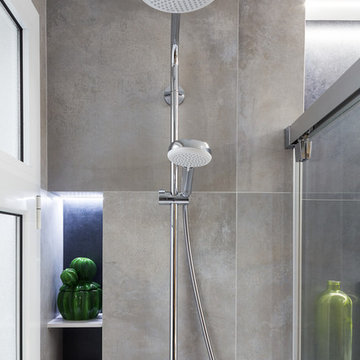
Ejemplo de cuarto de baño principal minimalista de tamaño medio sin sin inodoro con armarios tipo mueble, puertas de armario blancas, sanitario de una pieza, baldosas y/o azulejos grises, baldosas y/o azulejos de cerámica, paredes marrones, suelo de baldosas de porcelana, lavabo bajoencimera y encimera de cuarzo compacto
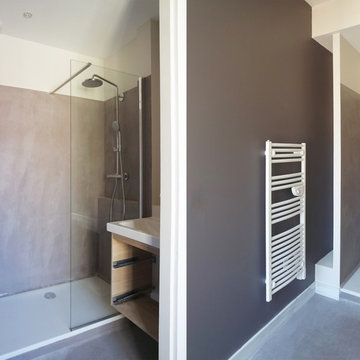
Modelo de cuarto de baño clásico renovado sin sin inodoro con armarios con rebordes decorativos, puertas de armario de madera clara y paredes marrones
358 ideas para cuartos de baño sin sin inodoro con paredes marrones
8