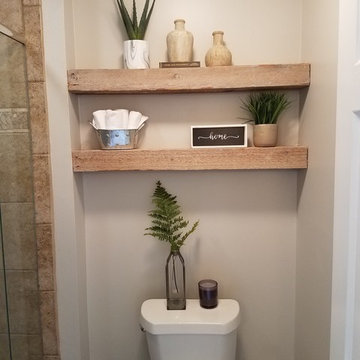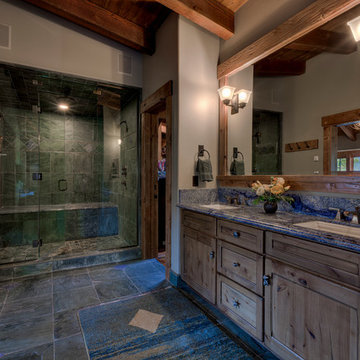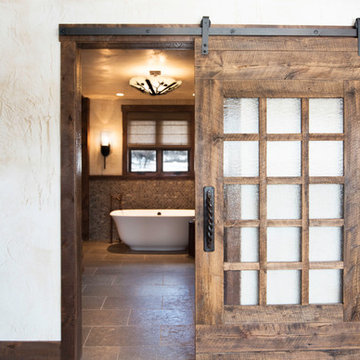5.982 ideas para cuartos de baño rústicos con todos los baños
Filtrar por
Presupuesto
Ordenar por:Popular hoy
1 - 20 de 5982 fotos
Artículo 1 de 3

Ejemplo de cuarto de baño principal rural de tamaño medio con armarios estilo shaker, puertas de armario blancas, bañera exenta, ducha empotrada, sanitario de dos piezas, baldosas y/o azulejos beige, baldosas y/o azulejos en mosaico, paredes beige, suelo de baldosas de porcelana, lavabo de seno grande, encimera de esteatita, suelo beige y encimeras negras

a bathroom was added between the existing garage and home. A window couldn't be added, so a skylight brings needed sunlight into the space.
WoodStone Inc, General Contractor
Home Interiors, Cortney McDougal, Interior Design
Draper White Photography

Foto de cuarto de baño principal, único y a medida rústico pequeño con armarios con paneles empotrados, ducha abierta, sanitario de pared, baldosas y/o azulejos marrones, baldosas y/o azulejos de cerámica, paredes azules, suelo de terrazo, lavabo encastrado, encimera de terrazo, ducha con puerta con bisagras y encimeras grises

Foto de cuarto de baño principal rústico pequeño con puertas de armario con efecto envejecido, bañera con patas, ducha a ras de suelo, sanitario de dos piezas, suelo de pizarra, lavabo sobreencimera, encimera de esteatita y ducha con puerta con bisagras

This guest bath features an elevated vanity with a stone floor accent visible from below the vanity that is duplicate in the shower. The cabinets are a dark grey and are distressed adding to the rustic luxe quality of the room. Photo by Chris Marona
Tim Flanagan Architect
Veritas General Contractor
Finewood Interiors for cabinetry
Light and Tile Art for lighting and tile and counter tops.

Diseño de cuarto de baño rústico grande con ducha empotrada, sanitario de dos piezas, baldosas y/o azulejos blancos, baldosas y/o azulejos de cemento, paredes beige, aseo y ducha, lavabo bajoencimera, encimera de cuarcita, suelo beige, ducha con puerta con bisagras y encimeras blancas

Guest bath with vertical wood grain tile on wall and corresponding hexagon tile on floor.
Diseño de cuarto de baño principal, único y de pie rústico de tamaño medio con armarios estilo shaker, puertas de armario de madera oscura, bañera exenta, ducha esquinera, sanitario de dos piezas, baldosas y/o azulejos marrones, losas de piedra, paredes marrones, suelo de baldosas de cerámica, lavabo bajoencimera, encimera de granito, suelo marrón, ducha con puerta con bisagras, encimeras multicolor, cuarto de baño y ladrillo
Diseño de cuarto de baño principal, único y de pie rústico de tamaño medio con armarios estilo shaker, puertas de armario de madera oscura, bañera exenta, ducha esquinera, sanitario de dos piezas, baldosas y/o azulejos marrones, losas de piedra, paredes marrones, suelo de baldosas de cerámica, lavabo bajoencimera, encimera de granito, suelo marrón, ducha con puerta con bisagras, encimeras multicolor, cuarto de baño y ladrillo

The soaking tub was positioned to capture views of the tree canopy beyond. The vanity mirror floats in the space, exposing glimpses of the shower behind.

Imagen de cuarto de baño principal rústico de tamaño medio con armarios con paneles lisos, puertas de armario con efecto envejecido, sanitario de dos piezas, paredes beige, suelo de pizarra, lavabo bajoencimera, encimera de granito, suelo multicolor y encimeras multicolor

We took some old wood from the demolished fireplace and re-purposed it into shelving for the water closet in the master bath.
Ejemplo de cuarto de baño principal rústico de tamaño medio con armarios estilo shaker, puertas de armario azules, sanitario de dos piezas, paredes grises, suelo de baldosas de porcelana, lavabo bajoencimera, encimera de cuarzo compacto, suelo gris y encimeras blancas
Ejemplo de cuarto de baño principal rústico de tamaño medio con armarios estilo shaker, puertas de armario azules, sanitario de dos piezas, paredes grises, suelo de baldosas de porcelana, lavabo bajoencimera, encimera de cuarzo compacto, suelo gris y encimeras blancas

Renovation of a master bath suite, dressing room and laundry room in a log cabin farm house. Project involved expanding the space to almost three times the original square footage, which resulted in the attractive exterior rock wall becoming a feature interior wall in the bathroom, accenting the stunning copper soaking bathtub.
A two tone brick floor in a herringbone pattern compliments the variations of color on the interior rock and log walls. A large picture window near the copper bathtub allows for an unrestricted view to the farmland. The walk in shower walls are porcelain tiles and the floor and seat in the shower are finished with tumbled glass mosaic penny tile. His and hers vanities feature soapstone counters and open shelving for storage.
Concrete framed mirrors are set above each vanity and the hand blown glass and concrete pendants compliment one another.
Interior Design & Photo ©Suzanne MacCrone Rogers
Architectural Design - Robert C. Beeland, AIA, NCARB

The master bathroom is one of our favorite features of this home. The spacious room gives husband and wife their own sink and storage areas. Toward the back of the room there is a copper Japanese soaking tub that fills from the ceiling. Frosted windows allow for plenty of light to come into the room while also maintaining privacy.
Photography by Todd Crawford.

Eric Christensen - I wish photography
Modelo de cuarto de baño principal rústico de tamaño medio con armarios con paneles lisos, puertas de armario de madera oscura, ducha abierta, sanitario de dos piezas, baldosas y/o azulejos multicolor, suelo de baldosas tipo guijarro, paredes multicolor, suelo de baldosas de cerámica, lavabo bajoencimera, encimera de granito, suelo gris y ducha abierta
Modelo de cuarto de baño principal rústico de tamaño medio con armarios con paneles lisos, puertas de armario de madera oscura, ducha abierta, sanitario de dos piezas, baldosas y/o azulejos multicolor, suelo de baldosas tipo guijarro, paredes multicolor, suelo de baldosas de cerámica, lavabo bajoencimera, encimera de granito, suelo gris y ducha abierta

This is stunning Dura Supreme Cabinetry home was carefully designed by designer Aaron Mauk and his team at Mauk Cabinets by Design in Tipp City, Ohio and was featured in the Dayton Homearama Touring Edition. You’ll find Dura Supreme Cabinetry throughout the home including the bathrooms, the kitchen, a laundry room, and an entertainment room/wet bar area. Each room was designed to be beautiful and unique, yet coordinate fabulously with each other.
The bathrooms each feature their own unique style. One gray and chiseled with a dark weathered wood furniture styled bathroom vanity. The other bright, vibrant and sophisticated with a fresh, white painted furniture vanity. Each bathroom has its own individual look and feel, yet they all coordinate beautifully. All in all, this home is packed full of storage, functionality and fabulous style!
Featured Product Details:
Bathroom #1: Dura Supreme Cabinetry’s Dempsey door style in Weathered "D" on Cherry (please note the finish is darker than the photo makes it appear. It’s always best to see cabinet samples in person before making your selection).
Request a FREE Dura Supreme Cabinetry Brochure Packet:
http://www.durasupreme.com/request-brochure

Imagen de cuarto de baño principal rústico de tamaño medio con armarios con paneles empotrados, puertas de armario de madera en tonos medios, bañera encastrada, ducha a ras de suelo, sanitario de una pieza, baldosas y/o azulejos beige, baldosas y/o azulejos de porcelana, paredes beige, suelo de madera clara, lavabo tipo consola, encimera de granito y suelo beige

Ejemplo de cuarto de baño principal y rectangular rústico grande con armarios estilo shaker, puertas de armario de madera oscura, ducha empotrada, baldosas y/o azulejos grises, paredes grises, lavabo bajoencimera, bañera encastrada, sanitario de dos piezas, suelo de baldosas de cerámica, encimera de acrílico, ducha con puerta con bisagras y suelo gris

Photography by Heather Mace with RA+A
Modelo de cuarto de baño principal rural extra grande con armarios con paneles lisos, puertas de armario con efecto envejecido, bañera exenta, ducha doble, sanitario de una pieza y paredes beige
Modelo de cuarto de baño principal rural extra grande con armarios con paneles lisos, puertas de armario con efecto envejecido, bañera exenta, ducha doble, sanitario de una pieza y paredes beige

This master bathroom was completely redesigned and relocation of drains and removal and rebuilding of walls was done to complete a new layout. For the entrance barn doors were installed which really give this space the rustic feel. The main feature aside from the entrance is the freestanding tub located in the center of this master suite with a tiled bench built off the the side. The vanity is a Knotty Alder wood cabinet with a driftwood finish from Sollid Cabinetry. The 4" backsplash is a four color blend pebble rock from Emser Tile. The counter top is a remnant from Pental Quartz in "Alpine". The walk in shower features a corner bench and all tile used in this space is a 12x24 pe tuscania laid vertically. The shower also features the Emser Rivera pebble as the shower pan an decorative strip on the shower wall that was used as the backsplash in the vanity area.
Photography by Scott Basile

Photos by John Porcheddu
Imagen de cuarto de baño principal rural de tamaño medio con lavabo de seno grande, puertas de armario con efecto envejecido, encimera de esteatita, baldosas y/o azulejos blancos, baldosas y/o azulejos de cemento, paredes grises, suelo de baldosas de porcelana, sanitario de dos piezas y ventanas
Imagen de cuarto de baño principal rural de tamaño medio con lavabo de seno grande, puertas de armario con efecto envejecido, encimera de esteatita, baldosas y/o azulejos blancos, baldosas y/o azulejos de cemento, paredes grises, suelo de baldosas de porcelana, sanitario de dos piezas y ventanas

Master Bath featuring Japanese Soaking Tub (ofuro) and plumbing fixtures by Sonoma Forge. Interiors and construction by Trilogy Partners. Published in Architectural Digest May 2010 Photo Roger Wade Photography
5.982 ideas para cuartos de baño rústicos con todos los baños
1