2.501 ideas para cuartos de baño rústicos

The Twin Peaks Passive House + ADU was designed and built to remain resilient in the face of natural disasters. Fortunately, the same great building strategies and design that provide resilience also provide a home that is incredibly comfortable and healthy while also visually stunning.
This home’s journey began with a desire to design and build a house that meets the rigorous standards of Passive House. Before beginning the design/ construction process, the homeowners had already spent countless hours researching ways to minimize their global climate change footprint. As with any Passive House, a large portion of this research was focused on building envelope design and construction. The wall assembly is combination of six inch Structurally Insulated Panels (SIPs) and 2x6 stick frame construction filled with blown in insulation. The roof assembly is a combination of twelve inch SIPs and 2x12 stick frame construction filled with batt insulation. The pairing of SIPs and traditional stick framing allowed for easy air sealing details and a continuous thermal break between the panels and the wall framing.
Beyond the building envelope, a number of other high performance strategies were used in constructing this home and ADU such as: battery storage of solar energy, ground source heat pump technology, Heat Recovery Ventilation, LED lighting, and heat pump water heating technology.
In addition to the time and energy spent on reaching Passivhaus Standards, thoughtful design and carefully chosen interior finishes coalesce at the Twin Peaks Passive House + ADU into stunning interiors with modern farmhouse appeal. The result is a graceful combination of innovation, durability, and aesthetics that will last for a century to come.
Despite the requirements of adhering to some of the most rigorous environmental standards in construction today, the homeowners chose to certify both their main home and their ADU to Passive House Standards. From a meticulously designed building envelope that tested at 0.62 ACH50, to the extensive solar array/ battery bank combination that allows designated circuits to function, uninterrupted for at least 48 hours, the Twin Peaks Passive House has a long list of high performance features that contributed to the completion of this arduous certification process. The ADU was also designed and built with these high standards in mind. Both homes have the same wall and roof assembly ,an HRV, and a Passive House Certified window and doors package. While the main home includes a ground source heat pump that warms both the radiant floors and domestic hot water tank, the more compact ADU is heated with a mini-split ductless heat pump. The end result is a home and ADU built to last, both of which are a testament to owners’ commitment to lessen their impact on the environment.
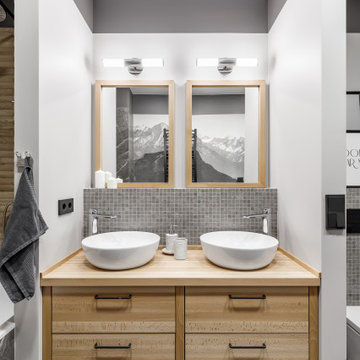
Imagen de cuarto de baño principal, doble y de pie rural pequeño con armarios con paneles lisos, puertas de armario beige, bañera empotrada, sanitario de pared, baldosas y/o azulejos de porcelana, paredes grises, suelo de baldosas de porcelana, lavabo encastrado, encimera de madera, ducha abierta, encimeras beige y cuarto de baño
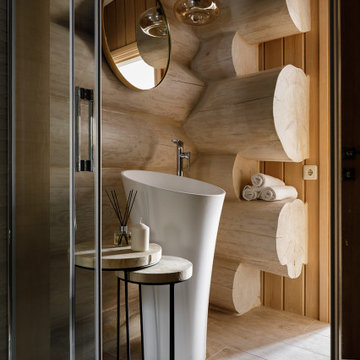
дачный дом из рубленого бревна с камышовой крышей
Imagen de cuarto de baño rural grande con baldosas y/o azulejos de porcelana, paredes beige, suelo de baldosas de porcelana, lavabo integrado, suelo beige y madera
Imagen de cuarto de baño rural grande con baldosas y/o azulejos de porcelana, paredes beige, suelo de baldosas de porcelana, lavabo integrado, suelo beige y madera
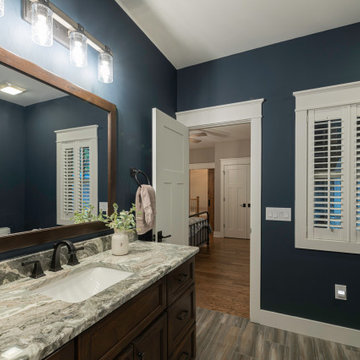
This Craftsman lake view home is a perfectly peaceful retreat. It features a two story deck, board and batten accents inside and out, and rustic stone details.
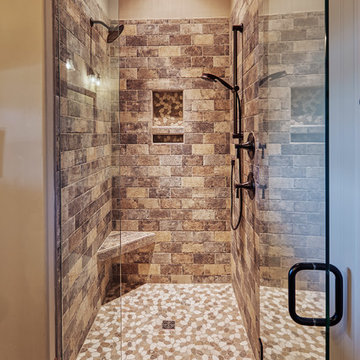
Modern functionality meets rustic charm in this expansive custom home. Featuring a spacious open-concept great room with dark hardwood floors, stone fireplace, and wood finishes throughout.
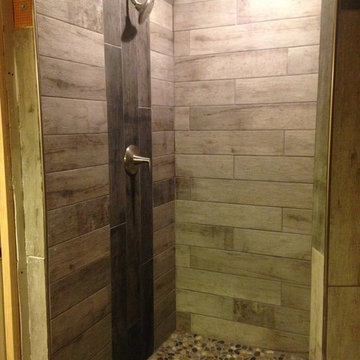
wood tile look with stone floor.
Imagen de cuarto de baño principal rural de tamaño medio con ducha esquinera, baldosas y/o azulejos grises y baldosas y/o azulejos de cerámica
Imagen de cuarto de baño principal rural de tamaño medio con ducha esquinera, baldosas y/o azulejos grises y baldosas y/o azulejos de cerámica
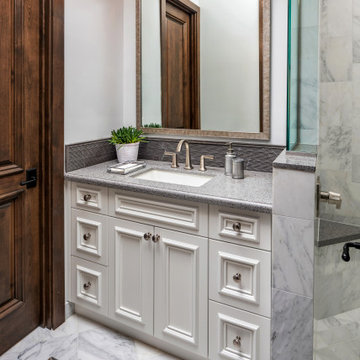
Ejemplo de cuarto de baño único y a medida rústico con puertas de armario blancas, ducha empotrada, baldosas y/o azulejos blancos, baldosas y/o azulejos de mármol, suelo de mármol, lavabo bajoencimera, encimera de cuarzo compacto, ducha con puerta con bisagras, encimeras grises, paredes blancas, suelo gris y armarios con paneles empotrados

Rustic white painted wood shower with custom stone flooring, and dark bronze shower fixtures. This shower also includes a natural wood folding seat and Bronze sprayer for convenience. This wood has been waterproofed and applied to the rest of the bathroom walls.
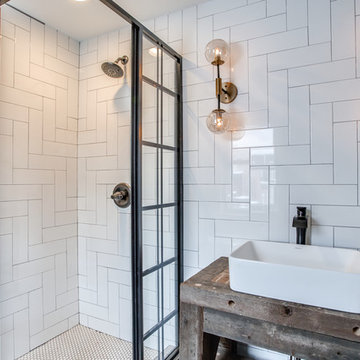
Plush Image Corp
Modelo de cuarto de baño rural pequeño con armarios abiertos, puertas de armario de madera oscura, ducha esquinera, baldosas y/o azulejos blancos, baldosas y/o azulejos de cerámica, paredes grises, aseo y ducha, lavabo sobreencimera, encimera de madera y ducha con puerta corredera
Modelo de cuarto de baño rural pequeño con armarios abiertos, puertas de armario de madera oscura, ducha esquinera, baldosas y/o azulejos blancos, baldosas y/o azulejos de cerámica, paredes grises, aseo y ducha, lavabo sobreencimera, encimera de madera y ducha con puerta corredera
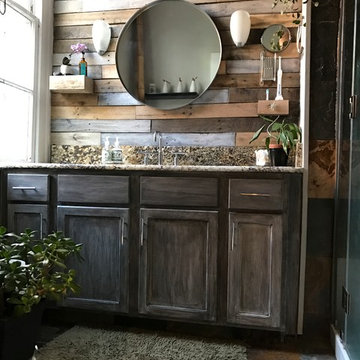
B Dudek
Ejemplo de cuarto de baño principal rústico de tamaño medio con armarios con paneles empotrados, puertas de armario con efecto envejecido, sanitario de una pieza, baldosas y/o azulejos multicolor, baldosas y/o azulejos con efecto espejo, paredes grises, suelo de pizarra, lavabo bajoencimera, encimera de granito, suelo multicolor y ducha con puerta con bisagras
Ejemplo de cuarto de baño principal rústico de tamaño medio con armarios con paneles empotrados, puertas de armario con efecto envejecido, sanitario de una pieza, baldosas y/o azulejos multicolor, baldosas y/o azulejos con efecto espejo, paredes grises, suelo de pizarra, lavabo bajoencimera, encimera de granito, suelo multicolor y ducha con puerta con bisagras
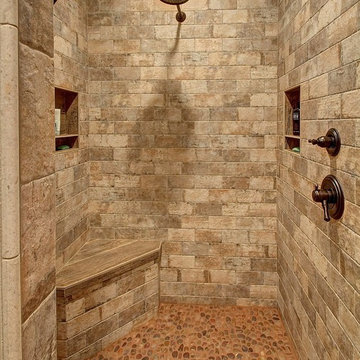
The existing tub and shower in this master bathroom were removed to create more space for a curbless, walk in shower. 4" x 8" brick style tile on the shower walls, and pebble tile on the shower floor bring in the warm earth tones the clients desired. Venetian bronze fixtures complete the rustic feel for this charming master shower!
Are you thinking about remodeling your bathroom? We offer complimentary design consultations. Please feel free to contact us.
602-428-6112
www.CustomCreativeRemodeling.com
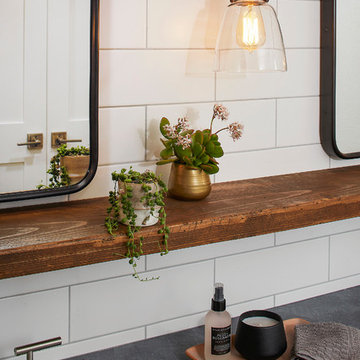
Peter Medilek Photography
Modelo de cuarto de baño principal rústico de tamaño medio con baldosas y/o azulejos blancos, baldosas y/o azulejos de cemento, paredes blancas, suelo de baldosas de porcelana, lavabo bajoencimera y suelo negro
Modelo de cuarto de baño principal rústico de tamaño medio con baldosas y/o azulejos blancos, baldosas y/o azulejos de cemento, paredes blancas, suelo de baldosas de porcelana, lavabo bajoencimera y suelo negro

Client Reclaimed Douglas Fir wall
Foto de cuarto de baño rústico pequeño con armarios abiertos, puertas de armario con efecto envejecido, sanitario de dos piezas, paredes multicolor, suelo de madera oscura, aseo y ducha, lavabo bajoencimera y encimera de acrílico
Foto de cuarto de baño rústico pequeño con armarios abiertos, puertas de armario con efecto envejecido, sanitario de dos piezas, paredes multicolor, suelo de madera oscura, aseo y ducha, lavabo bajoencimera y encimera de acrílico
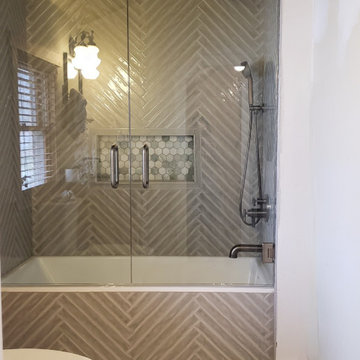
The upstairs bathroom got a full makeover with a new tub accentuated by a skinny sage green tile, a marble niche in various shades of green and frameless French shower doors. The "X" pattern in the floor tile pairs nicely with the herringbone pattern of the tub surround.
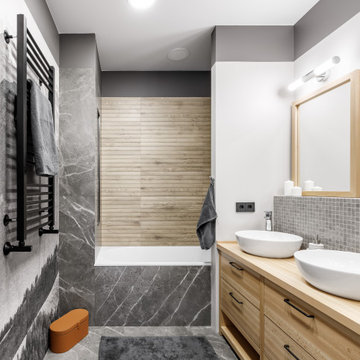
Modelo de cuarto de baño principal, doble y de pie rústico pequeño con armarios con paneles lisos, puertas de armario beige, bañera empotrada, sanitario de pared, baldosas y/o azulejos de porcelana, paredes grises, suelo de baldosas de porcelana, lavabo encastrado, encimera de madera, ducha abierta, encimeras beige y cuarto de baño
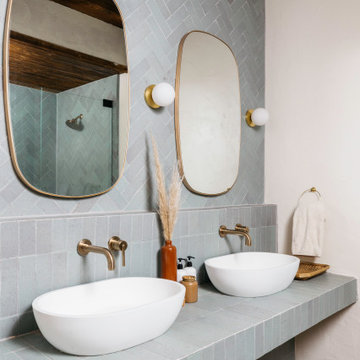
Sprinkled with variation, this blue brick vanity backsplash gives a spa-like feel.
DESIGN
Sara Combs + Rich Combs
PHOTOS
Margaret Austin Photography
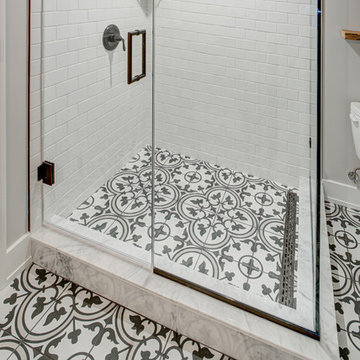
Photography by Stu Estler
Foto de cuarto de baño principal rústico pequeño con armarios tipo mueble, puertas de armario grises, ducha esquinera, sanitario de dos piezas, baldosas y/o azulejos blancos, baldosas y/o azulejos de cemento, paredes blancas, suelo de azulejos de cemento, lavabo bajoencimera, encimera de mármol, suelo multicolor, ducha con puerta con bisagras y encimeras blancas
Foto de cuarto de baño principal rústico pequeño con armarios tipo mueble, puertas de armario grises, ducha esquinera, sanitario de dos piezas, baldosas y/o azulejos blancos, baldosas y/o azulejos de cemento, paredes blancas, suelo de azulejos de cemento, lavabo bajoencimera, encimera de mármol, suelo multicolor, ducha con puerta con bisagras y encimeras blancas
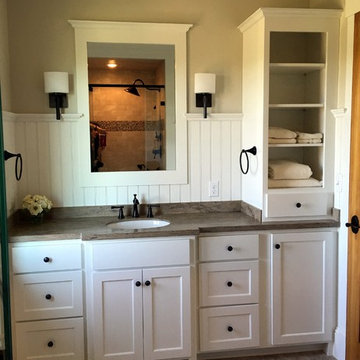
Imagen de cuarto de baño rústico pequeño con armarios estilo shaker, puertas de armario blancas, bañera empotrada, combinación de ducha y bañera, sanitario de dos piezas, baldosas y/o azulejos beige, baldosas y/o azulejos de cerámica, paredes beige, suelo de baldosas de cerámica, aseo y ducha, lavabo bajoencimera y encimera de granito
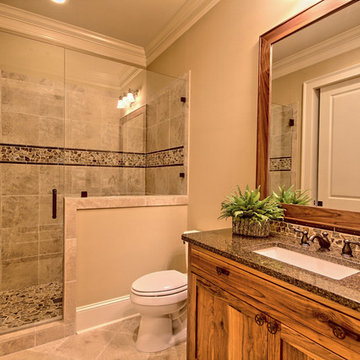
Modelo de cuarto de baño rústico pequeño con armarios con paneles empotrados, puertas de armario de madera clara, ducha empotrada, sanitario de dos piezas, baldosas y/o azulejos multicolor, baldosas y/o azulejos en mosaico, paredes beige, suelo de travertino, aseo y ducha, lavabo bajoencimera y encimera de granito
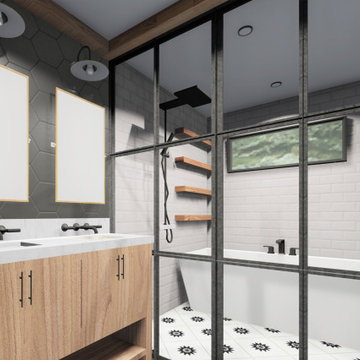
A Master Bathroom Remodel. We took over the former, smaller, Master Bathroom and an additional walk-in closet.
Ejemplo de cuarto de baño principal, doble y a medida rural pequeño con armarios con paneles lisos, puertas de armario de madera oscura, bañera exenta, combinación de ducha y bañera, sanitario de una pieza, baldosas y/o azulejos blancas y negros, baldosas y/o azulejos de cerámica, paredes blancas, suelo de azulejos de cemento, lavabo bajoencimera, encimera de mármol, suelo blanco, ducha con puerta con bisagras, encimeras blancas y hornacina
Ejemplo de cuarto de baño principal, doble y a medida rural pequeño con armarios con paneles lisos, puertas de armario de madera oscura, bañera exenta, combinación de ducha y bañera, sanitario de una pieza, baldosas y/o azulejos blancas y negros, baldosas y/o azulejos de cerámica, paredes blancas, suelo de azulejos de cemento, lavabo bajoencimera, encimera de mármol, suelo blanco, ducha con puerta con bisagras, encimeras blancas y hornacina
2.501 ideas para cuartos de baño rústicos
2