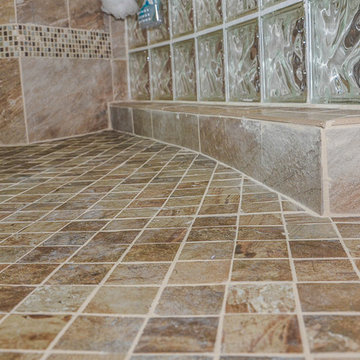16.777 ideas para cuartos de baño rústicos marrones
Filtrar por
Presupuesto
Ordenar por:Popular hoy
61 - 80 de 16.777 fotos
Artículo 1 de 3

Located in Whitefish, Montana near one of our nation’s most beautiful national parks, Glacier National Park, Great Northern Lodge was designed and constructed with a grandeur and timelessness that is rarely found in much of today’s fast paced construction practices. Influenced by the solid stacked masonry constructed for Sperry Chalet in Glacier National Park, Great Northern Lodge uniquely exemplifies Parkitecture style masonry. The owner had made a commitment to quality at the onset of the project and was adamant about designating stone as the most dominant material. The criteria for the stone selection was to be an indigenous stone that replicated the unique, maroon colored Sperry Chalet stone accompanied by a masculine scale. Great Northern Lodge incorporates centuries of gained knowledge on masonry construction with modern design and construction capabilities and will stand as one of northern Montana’s most distinguished structures for centuries to come.
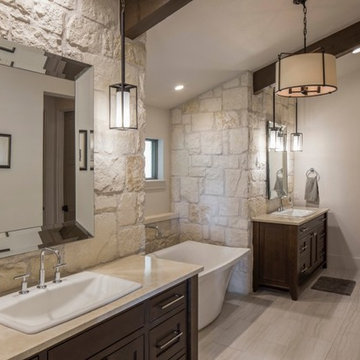
Modelo de cuarto de baño principal rural grande con armarios estilo shaker, puertas de armario de madera en tonos medios, bañera exenta, baldosas y/o azulejos beige, baldosas y/o azulejos marrones, baldosas y/o azulejos blancos, baldosas y/o azulejos en mosaico, paredes beige, suelo de baldosas de porcelana, lavabo encastrado, encimera de esteatita, ducha empotrada, suelo beige y ducha con puerta con bisagras
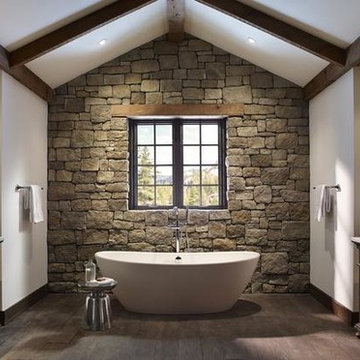
Ejemplo de cuarto de baño principal rural grande con armarios tipo mueble, puertas de armario de madera en tonos medios, bañera exenta, baldosas y/o azulejos de piedra, paredes blancas, suelo de madera oscura, lavabo bajoencimera y encimera de acrílico
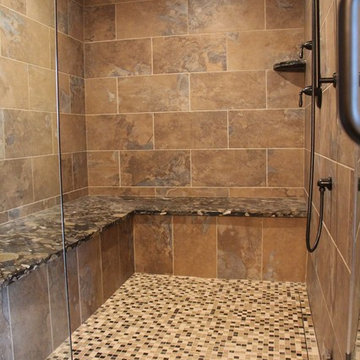
A close up shot of a mix of textures in a steam shower in a rustic motif
Modelo de sauna rural grande con baldosas y/o azulejos multicolor, baldosas y/o azulejos de porcelana, suelo de baldosas de porcelana y encimera de granito
Modelo de sauna rural grande con baldosas y/o azulejos multicolor, baldosas y/o azulejos de porcelana, suelo de baldosas de porcelana y encimera de granito
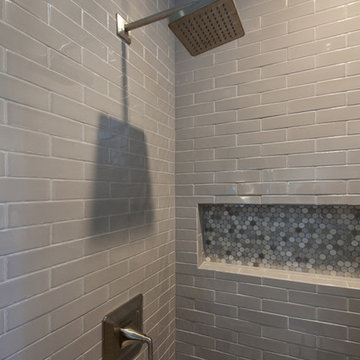
Diseño de cuarto de baño rústico pequeño con armarios estilo shaker, puertas de armario negras, sanitario de una pieza, baldosas y/o azulejos multicolor, paredes multicolor, lavabo sobreencimera y encimera de granito

Amazing Colorado Lodge Style Custom Built Home in Eagles Landing Neighborhood of Saint Augusta, Mn - Build by Werschay Homes.
-James Gray Photography
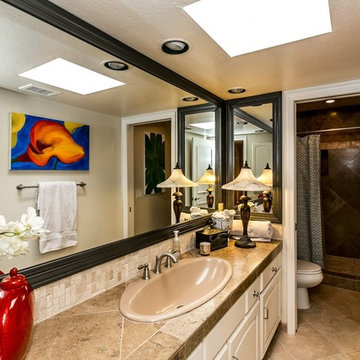
The bathroom vanity countertop, floor tile and shower feature the dark mocha tones of Authentic Durango Noche marble limestone tile. The backsplash is Authentic Durango Ancient Veracruz in a mosaic pattern.

photo by Matt Pilsner www.mattpilsner.com
Ejemplo de cuarto de baño principal rústico de tamaño medio con lavabo bajoencimera, armarios con paneles empotrados, puertas de armario con efecto envejecido, encimera de esteatita, ducha esquinera, sanitario de una pieza, baldosas y/o azulejos marrones, suelo de baldosas tipo guijarro, paredes marrones y suelo de baldosas de porcelana
Ejemplo de cuarto de baño principal rústico de tamaño medio con lavabo bajoencimera, armarios con paneles empotrados, puertas de armario con efecto envejecido, encimera de esteatita, ducha esquinera, sanitario de una pieza, baldosas y/o azulejos marrones, suelo de baldosas tipo guijarro, paredes marrones y suelo de baldosas de porcelana

Randy Colwell
Foto de cuarto de baño rústico pequeño con lavabo sobreencimera, puertas de armario de madera oscura, encimera de granito, paredes beige, aseo y ducha, sanitario de dos piezas, suelo de baldosas de cerámica y armarios abiertos
Foto de cuarto de baño rústico pequeño con lavabo sobreencimera, puertas de armario de madera oscura, encimera de granito, paredes beige, aseo y ducha, sanitario de dos piezas, suelo de baldosas de cerámica y armarios abiertos
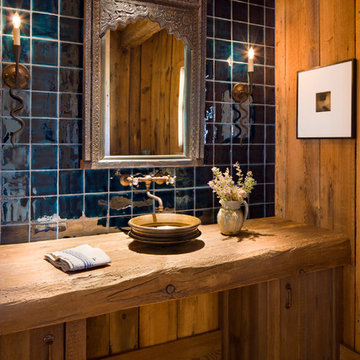
A couple from the Chicago area created a home they can enjoy and reconnect with their fully grown sons and expanding families, to fish and ski.
Reclaimed post and beam barn from Vermont as the primary focus with extensions leading to a master suite; garage and artist’s studio. A four bedroom home with ample space for entertaining with surrounding patio with an exterior fireplace
Reclaimed board siding; stone and metal roofing
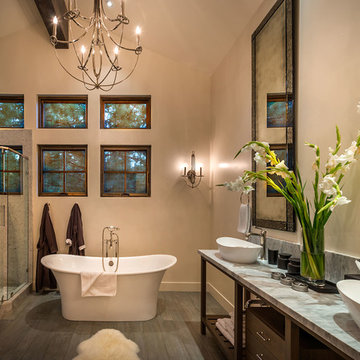
Vance Fox
Diseño de cuarto de baño principal rural grande con encimera de granito, bañera exenta, ducha esquinera, armarios abiertos, puertas de armario de madera en tonos medios, baldosas y/o azulejos en mosaico, paredes beige, baldosas y/o azulejos beige, lavabo sobreencimera, suelo de baldosas de porcelana y ventanas
Diseño de cuarto de baño principal rural grande con encimera de granito, bañera exenta, ducha esquinera, armarios abiertos, puertas de armario de madera en tonos medios, baldosas y/o azulejos en mosaico, paredes beige, baldosas y/o azulejos beige, lavabo sobreencimera, suelo de baldosas de porcelana y ventanas
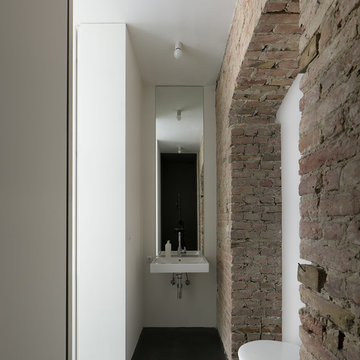
Simon Menges
Foto de cuarto de baño rural pequeño con lavabo suspendido, sanitario de pared, paredes blancas y piedra
Foto de cuarto de baño rural pequeño con lavabo suspendido, sanitario de pared, paredes blancas y piedra
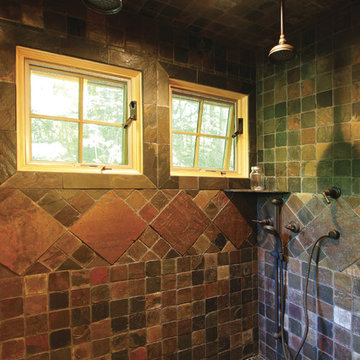
Ejemplo de cuarto de baño rústico de tamaño medio con ducha doble, baldosas y/o azulejos multicolor, paredes marrones, baldosas y/o azulejos de pizarra y ventanas
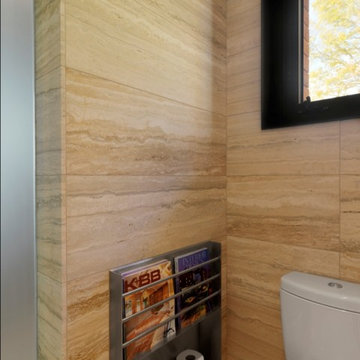
Ejemplo de cuarto de baño rural de tamaño medio con baldosas y/o azulejos de piedra, sanitario de una pieza, paredes beige y aseo y ducha
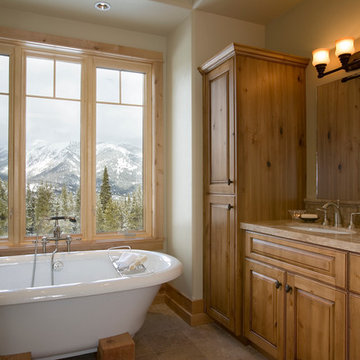
With enormous rectangular beams and round log posts, the Spanish Peaks House is a spectacular study in contrasts. Even the exterior—with horizontal log slab siding and vertical wood paneling—mixes textures and styles beautifully. An outdoor rock fireplace, built-in stone grill and ample seating enable the owners to make the most of the mountain-top setting.
Inside, the owners relied on Blue Ribbon Builders to capture the natural feel of the home’s surroundings. A massive boulder makes up the hearth in the great room, and provides ideal fireside seating. A custom-made stone replica of Lone Peak is the backsplash in a distinctive powder room; and a giant slab of granite adds the finishing touch to the home’s enviable wood, tile and granite kitchen. In the daylight basement, brushed concrete flooring adds both texture and durability.
Roger Wade
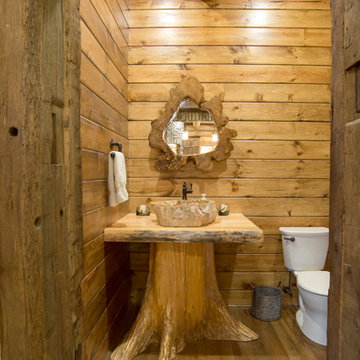
Rustic half bathroom with a tree trunk bathroom sink vanity with tongue and groove barn siding on the walls. Rustic bathroom to the max!
Diseño de cuarto de baño rústico pequeño con sanitario de dos piezas, suelo de madera oscura, aseo y ducha, lavabo con pedestal, encimera de madera, suelo marrón y encimeras marrones
Diseño de cuarto de baño rústico pequeño con sanitario de dos piezas, suelo de madera oscura, aseo y ducha, lavabo con pedestal, encimera de madera, suelo marrón y encimeras marrones

A dramatic herringbone patterned stone wall will take your breath away. A curbless shower, integrated sink, and modern lighting bring an element of refinement.

Simon Hurst Photography
Diseño de cuarto de baño principal rural con puertas de armario verdes, paredes marrones, suelo de madera oscura, lavabo bajoencimera, suelo marrón, encimeras grises y armarios con paneles empotrados
Diseño de cuarto de baño principal rural con puertas de armario verdes, paredes marrones, suelo de madera oscura, lavabo bajoencimera, suelo marrón, encimeras grises y armarios con paneles empotrados
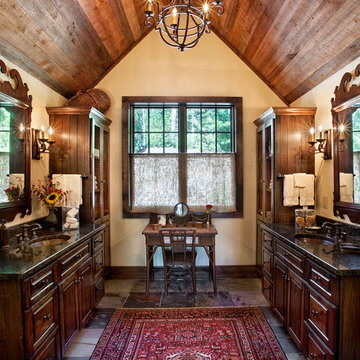
Foto de cuarto de baño principal rural con puertas de armario de madera en tonos medios, paredes blancas, suelo de baldosas de cerámica, lavabo bajoencimera, encimera de granito, armarios con paneles con relieve, suelo multicolor y encimeras negras
16.777 ideas para cuartos de baño rústicos marrones
4
