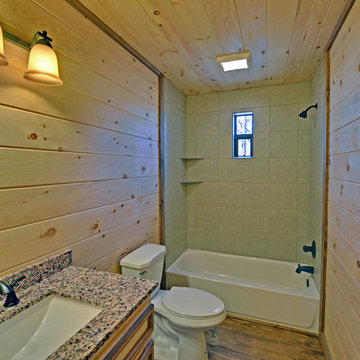3.674 ideas para cuartos de baño rústicos grandes
Filtrar por
Presupuesto
Ordenar por:Popular hoy
141 - 160 de 3674 fotos
Artículo 1 de 3

This primary suite bathroom is a tranquil retreat, you feel it from the moment you step inside! Though the color scheme is soft and muted, the dark vanity and luxe gold fixtures add the perfect touch of drama. Wood look wall tile mimics the lines of the ceiling paneling, bridging the rustic and contemporary elements of the space.
The large free-standing tub is an inviting place to unwind and enjoy a spectacular view of the surrounding trees. To accommodate plumbing for the wall-mounted tub filler, we bumped out the wall under the window, which also created a nice ledge for items like plants or candles.
We installed a mosaic hexagon floor tile in the bathroom, continuing it through the spacious walk-in shower. A small format tile like this is slip resistant and creates a modern, elevated look while maintaining a classic appeal. The homeowners selected a luxurious rain shower, and a handheld shower head which provides a more versatile and convenient option for showering.
Reconfiguring the vanity’s L-shaped layout opened the space visually, but still allowed ample room for double sinks. To supplement the under counter storage, we added recessed medicine cabinets above the sinks. Concealed behind their beveled, matte black mirrors, they are a refined update to the bulkier medicine cabinets of the past.
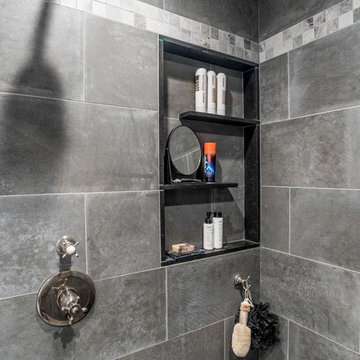
Unique Floating shelves in this oversized shower niche give plenty for room for all the shower products. A space for a shaving mirror and a bench for those legs.
Chris Veith
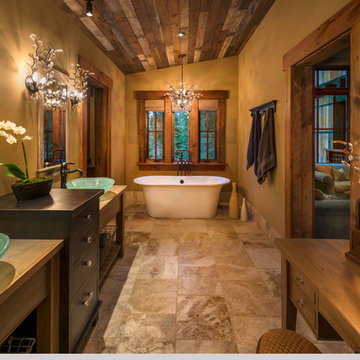
Modelo de cuarto de baño principal rural grande con armarios tipo mueble, bañera exenta, paredes marrones, suelo de baldosas de cerámica, lavabo sobreencimera, encimera de madera y suelo marrón
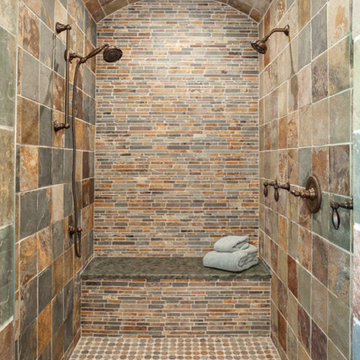
Interior Design: Bob Michels & Bruce Kading | Photography: Landmark Photography
Imagen de cuarto de baño principal rural grande con ducha empotrada
Imagen de cuarto de baño principal rural grande con ducha empotrada
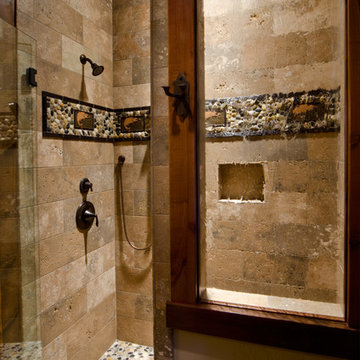
Ross Chandler Photography
Working closely with the builder, Bob Schumacher, and the home owners, Patty Jones Design selected and designed interior finishes for this custom lodge-style home in the resort community of Caldera Springs. This 5000+ sq ft home features premium finishes throughout including all solid slab counter tops, custom light fixtures, timber accents, natural stone treatments, and much more.

Imagen de cuarto de baño principal, doble y a medida rústico grande con armarios estilo shaker, puertas de armario marrones, bañera exenta, ducha empotrada, sanitario de dos piezas, baldosas y/o azulejos multicolor, baldosas y/o azulejos de cerámica, paredes blancas, suelo de baldosas de cerámica, lavabo bajoencimera, encimera de cuarzo compacto, suelo multicolor, ducha con puerta con bisagras, encimeras multicolor, banco de ducha, bandeja y boiserie
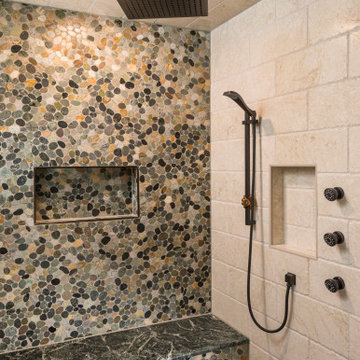
Riverstone back wall and floor with soapstone bench and Avorio Fiorito brushed Marble walls and ceiling. ORB ceiling rainhead. wall mounted handshower and body sprays.
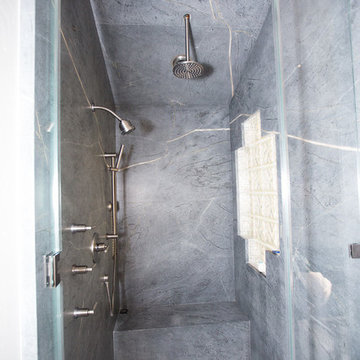
Plain Jane Photography
Diseño de cuarto de baño principal rústico grande con armarios estilo shaker, puertas de armario con efecto envejecido, bañera exenta, ducha empotrada, sanitario de una pieza, baldosas y/o azulejos grises, losas de piedra, paredes grises, suelo de ladrillo, lavabo sobreencimera, encimera de esteatita, suelo gris y ducha con puerta con bisagras
Diseño de cuarto de baño principal rústico grande con armarios estilo shaker, puertas de armario con efecto envejecido, bañera exenta, ducha empotrada, sanitario de una pieza, baldosas y/o azulejos grises, losas de piedra, paredes grises, suelo de ladrillo, lavabo sobreencimera, encimera de esteatita, suelo gris y ducha con puerta con bisagras
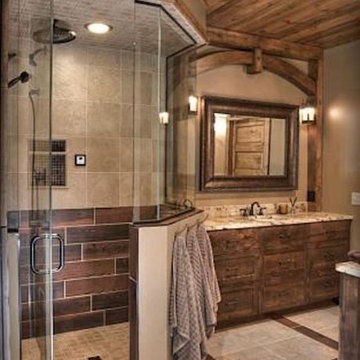
Ejemplo de cuarto de baño principal rústico grande con puertas de armario de madera en tonos medios, ducha esquinera, ducha con puerta con bisagras, paredes marrones y suelo beige
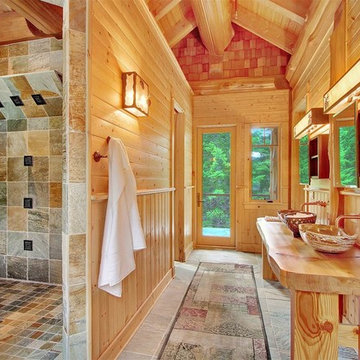
This beautiful master bathroom features wood walls and counter top with a floor to ceiling stone walk in shower.
Diseño de cuarto de baño principal rústico grande con armarios abiertos, puertas de armario de madera oscura, ducha esquinera, paredes marrones, encimera de madera, bañera empotrada y ducha con puerta con bisagras
Diseño de cuarto de baño principal rústico grande con armarios abiertos, puertas de armario de madera oscura, ducha esquinera, paredes marrones, encimera de madera, bañera empotrada y ducha con puerta con bisagras
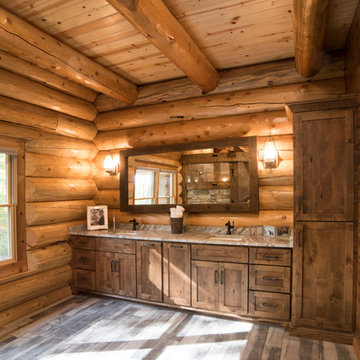
Large double vanity with linen closet on opposite wall from the walk in shower. Dark brown cabinets with granite counter tops. LVT Flooring was installed in this room due its water resistant features.
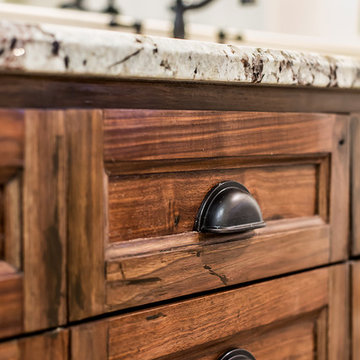
Anna Zagorodna
Diseño de cuarto de baño principal rural grande con puertas de armario de madera en tonos medios, ducha esquinera, sanitario de dos piezas, baldosas y/o azulejos beige, baldosas y/o azulejos de porcelana, paredes grises, suelo de baldosas de porcelana, lavabo bajoencimera, encimera de granito, suelo gris, ducha con puerta con bisagras y armarios estilo shaker
Diseño de cuarto de baño principal rural grande con puertas de armario de madera en tonos medios, ducha esquinera, sanitario de dos piezas, baldosas y/o azulejos beige, baldosas y/o azulejos de porcelana, paredes grises, suelo de baldosas de porcelana, lavabo bajoencimera, encimera de granito, suelo gris, ducha con puerta con bisagras y armarios estilo shaker
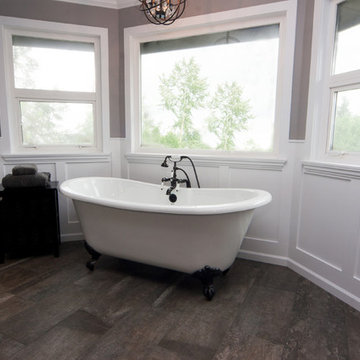
Opening the space and removing the drop in large tub created this. Chandelier gave client the focus and beauty she desired. Photography by Davina
Ejemplo de cuarto de baño principal rústico grande con armarios estilo shaker, puertas de armario de madera en tonos medios, bañera con patas, ducha doble, sanitario de dos piezas, baldosas y/o azulejos marrones, baldosas y/o azulejos de porcelana, paredes púrpuras, suelo de baldosas de porcelana, lavabo bajoencimera y encimera de cuarzo compacto
Ejemplo de cuarto de baño principal rústico grande con armarios estilo shaker, puertas de armario de madera en tonos medios, bañera con patas, ducha doble, sanitario de dos piezas, baldosas y/o azulejos marrones, baldosas y/o azulejos de porcelana, paredes púrpuras, suelo de baldosas de porcelana, lavabo bajoencimera y encimera de cuarzo compacto
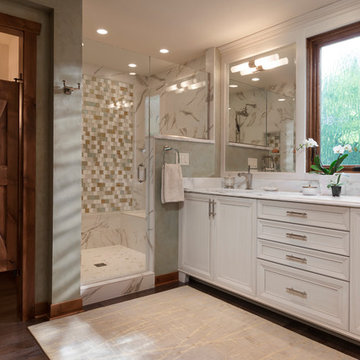
This master suite remodel was inspired by our client’s love of refined rustic design elements. Aged wood tongue and groove clad the ceiling and barn doors, creating a rustic backdrop to the more refined master bath.
Photos by Ryan Hainey Photography, LLC.
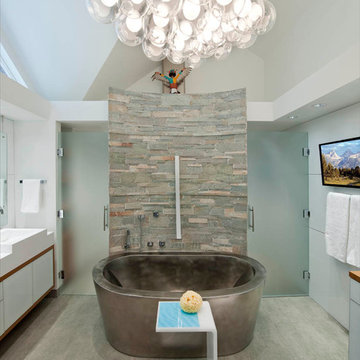
Photographer: Dan Piassick
Diseño de cuarto de baño principal rural grande con lavabo sobreencimera, armarios con paneles lisos, puertas de armario blancas, bañera exenta, ducha doble, sanitario de una pieza, baldosas y/o azulejos grises, baldosas y/o azulejos de porcelana, paredes blancas y suelo de baldosas de porcelana
Diseño de cuarto de baño principal rural grande con lavabo sobreencimera, armarios con paneles lisos, puertas de armario blancas, bañera exenta, ducha doble, sanitario de una pieza, baldosas y/o azulejos grises, baldosas y/o azulejos de porcelana, paredes blancas y suelo de baldosas de porcelana
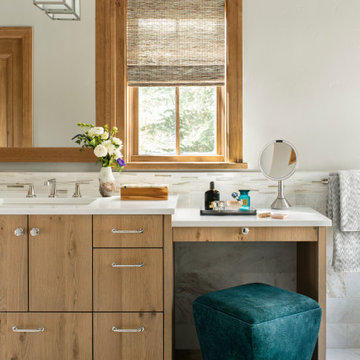
White hot! This modern rustic bath was fully remodelled using calacatta umber in a honed finish. The pop of teal carries from the adjacent master bedroom. The gorgeous white oak cabinet relates to the existing wood trim of the house, and keeps the space slightly rustic.

We were hired to design a Northern Michigan home for our clients to retire. They wanted an inviting “Mountain Rustic” style that would offer a casual, warm and inviting feeling while also taking advantage of the view of nearby Deer Lake. Most people downsize in retirement, but for our clients more space was a virtue. The main level provides a large kitchen that flows into open concept dining and living. With all their family and visitors, ample entertaining and gathering space was necessary. A cozy three-season room which also opens onto a large deck provide even more space. The bonus room above the attached four car garage was a perfect spot for a bunk room. A finished lower level provided even more space for the grandkids to claim as their own, while the main level master suite allows grandma and grandpa to have their own retreat. Rustic details like a reclaimed lumber wall that includes six different varieties of wood, large fireplace, exposed beams and antler chandelier lend to the rustic feel our client’s desired. Ultimately, we were able to capture and take advantage of as many views as possible while also maintaining the cozy and warm atmosphere on the interior. This gorgeous home with abundant space makes it easy for our clients to enjoy the company of their five children and seven grandchildren who come from near and far to enjoy the home.
- Jacqueline Southby Photography
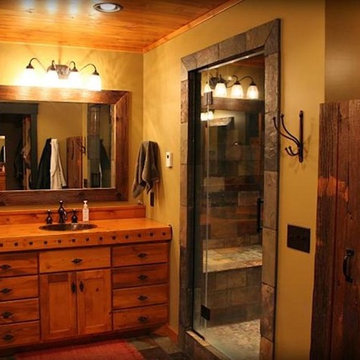
Diseño de cuarto de baño rural grande con armarios estilo shaker, puertas de armario de madera oscura, ducha empotrada, ducha con puerta con bisagras y paredes beige
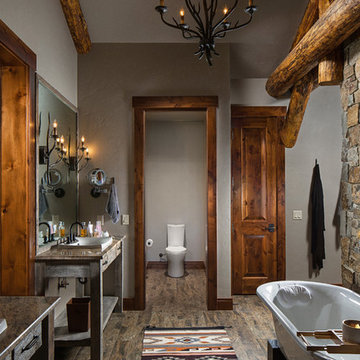
Ejemplo de cuarto de baño principal rústico grande con armarios con paneles lisos, puertas de armario con efecto envejecido, bañera exenta, encimera de granito, ducha abierta, sanitario de dos piezas, paredes grises, suelo de madera oscura y lavabo sobreencimera
3.674 ideas para cuartos de baño rústicos grandes
8
