1.343 ideas para cuartos de baño rústicos con suelo gris
Filtrar por
Presupuesto
Ordenar por:Popular hoy
121 - 140 de 1343 fotos
Artículo 1 de 3
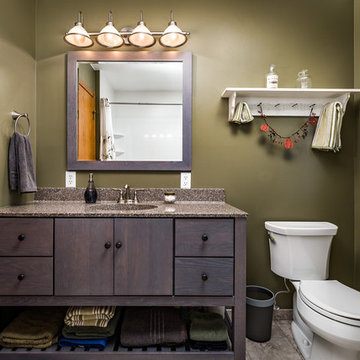
Ejemplo de cuarto de baño rural de tamaño medio con armarios con paneles lisos, puertas de armario negras, bañera empotrada, combinación de ducha y bañera, sanitario de dos piezas, paredes verdes, suelo de baldosas de cerámica, aseo y ducha, lavabo integrado, encimera de granito, suelo gris y ducha con cortina
Master Bathroom
Stealing Space Doubles the Size of This Master Bathroom
Two single vanities separated with a storage tall cabinet, large seamless shower and smart toilet turn this once-cramped space into a spa-like retreat
Homeowners’ request: The homeowners were budget-conscious yet wanted all the amenities of modern space without the stark look of a minimalist space
Designer secret: focused on providing value in the selection of materials and features. Accentuated the design with texture and easy maintenance materials.
Materials used: VANITIES; 36” Royal sofia vanity color soft oak with long chrome horizontal hardware–– FLOOR TILE & WALL TILE; Sahara color 12” x 24”: Carbone– SHOWER WALL TILE; deco lys patch work 13” x 25” - SHOWER BASE; alcove Kalia Opure with linier drain – TOILET: Bio Bidet USPA bidet toilet – SHOWER GLASS DOOR; Maax Halo 60” x 78” – FAUCETS; Riobel Kubik - WALL PAINT; 6206-11 Inkling
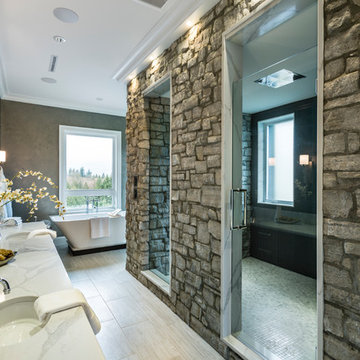
The “Rustic Classic” is a 17,000 square foot custom home built for a special client, a famous musician who wanted a home befitting a rockstar. This Langley, B.C. home has every detail you would want on a custom build.
For this home, every room was completed with the highest level of detail and craftsmanship; even though this residence was a huge undertaking, we didn’t take any shortcuts. From the marble counters to the tasteful use of stone walls, we selected each material carefully to create a luxurious, livable environment. The windows were sized and placed to allow for a bright interior, yet they also cultivate a sense of privacy and intimacy within the residence. Large doors and entryways, combined with high ceilings, create an abundance of space.
A home this size is meant to be shared, and has many features intended for visitors, such as an expansive games room with a full-scale bar, a home theatre, and a kitchen shaped to accommodate entertaining. In any of our homes, we can create both spaces intended for company and those intended to be just for the homeowners - we understand that each client has their own needs and priorities.
Our luxury builds combine tasteful elegance and attention to detail, and we are very proud of this remarkable home. Contact us if you would like to set up an appointment to build your next home! Whether you have an idea in mind or need inspiration, you’ll love the results.
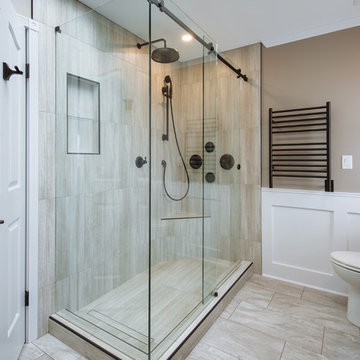
The look and feel of this shower says enjoy me, come on in and let me relax you. Powder coating the tile trim edges and sliding glass rail system was a brilliant idea to keep all the finishes consistent. Revival Arts Photography
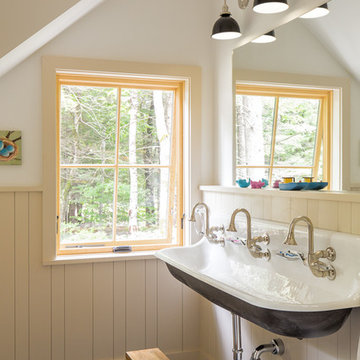
Imagen de cuarto de baño rústico con paredes blancas, lavabo suspendido y suelo gris
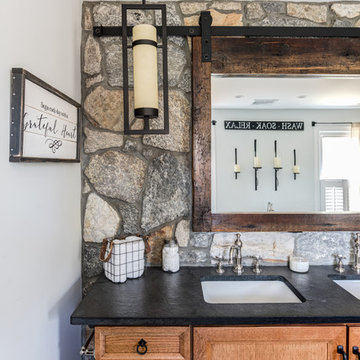
This Vanity by Starmark is topped with a reclaimed barnwood mirror on typical sliding barn door track. Revealing behind is a recessed medicine cabinet into a natural stone wall.
Chris Veith
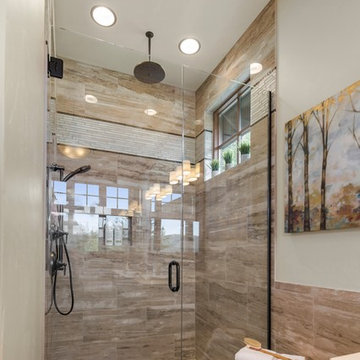
Ejemplo de cuarto de baño principal rústico con ducha esquinera, baldosas y/o azulejos marrones, paredes blancas, suelo gris y ducha con puerta con bisagras
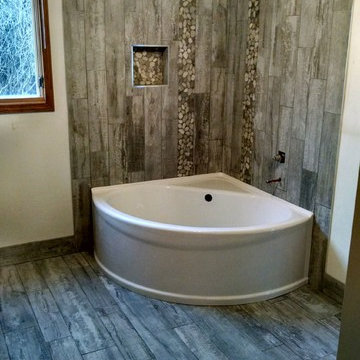
July's Quality Construction
Modelo de cuarto de baño principal rústico de tamaño medio con bañera esquinera, combinación de ducha y bañera, baldosas y/o azulejos blancos, paredes blancas, suelo laminado, suelo gris y ducha abierta
Modelo de cuarto de baño principal rústico de tamaño medio con bañera esquinera, combinación de ducha y bañera, baldosas y/o azulejos blancos, paredes blancas, suelo laminado, suelo gris y ducha abierta
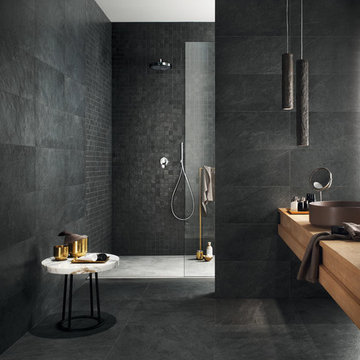
The stone effect surface of Waterfall becomes Slimtech. The inclusion of laminated porcelain enhances the collection by amplifying the changeable and material eff ect of the stone.
Creativity, inspired by the new laying possibilities, opens new boundaries. A perfect synthesis of natural realism and technology.
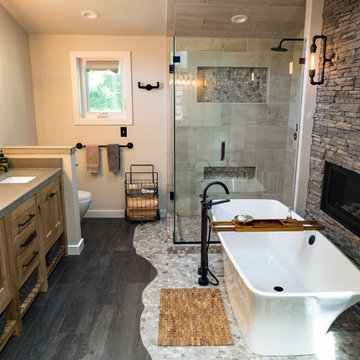
Natural Hickory cabinets highlight the rustic vibe of this Master Bath space. Featuring a concrete countertop with urban industrial fixtures, and lots of natural light. The floor tile in the shower replicate pebbles that spill out around the freestanding tub, and the fireplace with natural stone adds the warmth to the space. This Master Bath was an building addition to the home.
Visions in Photography

this vanity was created from reclaimed barn wood and an old farm sink.
Modelo de cuarto de baño único y de pie rural de tamaño medio con armarios con puertas mallorquinas, puertas de armario marrones, sanitario de dos piezas, lavabo encastrado, suelo gris, madera, madera y suelo de cemento
Modelo de cuarto de baño único y de pie rural de tamaño medio con armarios con puertas mallorquinas, puertas de armario marrones, sanitario de dos piezas, lavabo encastrado, suelo gris, madera, madera y suelo de cemento
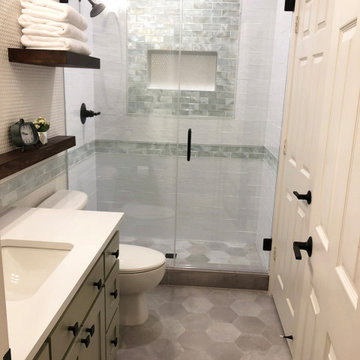
This adorable rustic, modern farmhouse style guest bathroom will make guests want to stay a while. Ceiling height subway tile in a mix of green opalescent glass and white with an accent strip that extends into the vanity area makes this petite space really pop. Combined with stained floating shelves and a white penny tile accent wall, this unique space invites guests to come on in... Octagon porcelain floor tile adds texture and interest and the custom green vanity with white quartz top ties it all together. Oil rubbed bronze fixtures, square door and drawer pulls, and a round industrial mirror add the final touch.
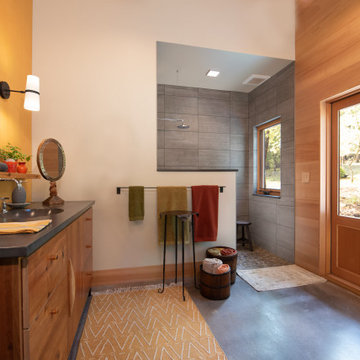
Master Suite Bathroom with large walk in shower with fully custom cabinets and decorative shower.
Imagen de cuarto de baño principal rural con puertas de armario de madera oscura, ducha empotrada, sanitario de una pieza, baldosas y/o azulejos grises, suelo de cemento, lavabo integrado, encimera de cemento, suelo gris, ducha abierta y encimeras grises
Imagen de cuarto de baño principal rural con puertas de armario de madera oscura, ducha empotrada, sanitario de una pieza, baldosas y/o azulejos grises, suelo de cemento, lavabo integrado, encimera de cemento, suelo gris, ducha abierta y encimeras grises
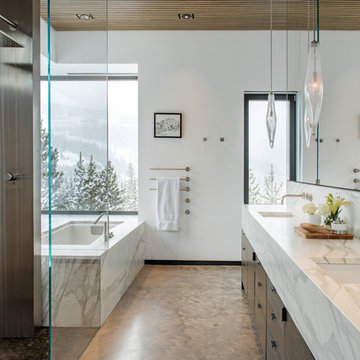
Ejemplo de cuarto de baño principal rústico con armarios con paneles lisos, puertas de armario de madera en tonos medios, bañera encastrada sin remate, ducha a ras de suelo, paredes blancas, lavabo bajoencimera, encimera de mármol, suelo gris y encimeras blancas
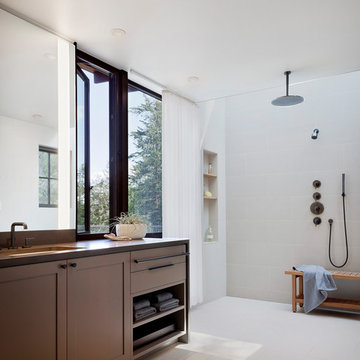
Open modern shower.
Ejemplo de cuarto de baño infantil rural de tamaño medio con ducha abierta, baldosas y/o azulejos multicolor, baldosas y/o azulejos de cerámica, suelo de pizarra, lavabo bajoencimera, encimera de cuarzo compacto, suelo gris, ducha abierta y encimeras grises
Ejemplo de cuarto de baño infantil rural de tamaño medio con ducha abierta, baldosas y/o azulejos multicolor, baldosas y/o azulejos de cerámica, suelo de pizarra, lavabo bajoencimera, encimera de cuarzo compacto, suelo gris, ducha abierta y encimeras grises

Imagen de cuarto de baño infantil rural con armarios abiertos, puertas de armario rojas, paredes blancas, lavabo de seno grande, suelo gris, encimeras negras, suelo de baldosas tipo guijarro, encimera de granito y espejo con luz

Paul Dyer Photo
Diseño de cuarto de baño rural con armarios con paneles lisos, puertas de armario de madera oscura, paredes beige, lavabo integrado, suelo gris y encimeras beige
Diseño de cuarto de baño rural con armarios con paneles lisos, puertas de armario de madera oscura, paredes beige, lavabo integrado, suelo gris y encimeras beige
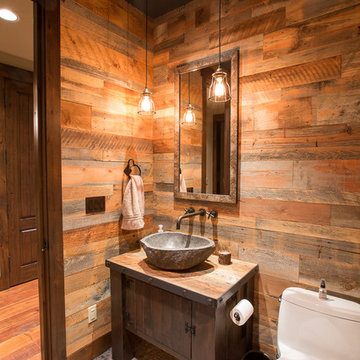
Ejemplo de cuarto de baño rústico con sanitario de una pieza, paredes marrones, aseo y ducha y suelo gris

This is stunning Dura Supreme Cabinetry home was carefully designed by designer Aaron Mauk and his team at Mauk Cabinets by Design in Tipp City, Ohio and was featured in the Dayton Homearama Touring Edition. You’ll find Dura Supreme Cabinetry throughout the home including the bathrooms, the kitchen, a laundry room, and an entertainment room/wet bar area. Each room was designed to be beautiful and unique, yet coordinate fabulously with each other.
The bathrooms each feature their own unique style. One gray and chiseled with a dark weathered wood furniture styled bathroom vanity. The other bright, vibrant and sophisticated with a fresh, white painted furniture vanity. Each bathroom has its own individual look and feel, yet they all coordinate beautifully. All in all, this home is packed full of storage, functionality and fabulous style!
Featured Product Details:
Bathroom #1: Dura Supreme Cabinetry’s Dempsey door style in Weathered "D" on Cherry (please note the finish is darker than the photo makes it appear. It’s always best to see cabinet samples in person before making your selection).
Request a FREE Dura Supreme Cabinetry Brochure Packet:
http://www.durasupreme.com/request-brochure
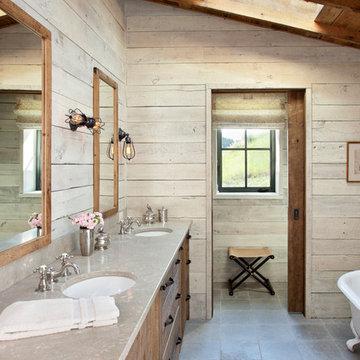
Ejemplo de cuarto de baño principal rústico con puertas de armario de madera oscura, bañera con patas, lavabo bajoencimera, suelo gris y espejo con luz
1.343 ideas para cuartos de baño rústicos con suelo gris
7