1.136 ideas para cuartos de baño rústicos con puertas de armario blancas
Filtrar por
Presupuesto
Ordenar por:Popular hoy
81 - 100 de 1136 fotos
Artículo 1 de 3
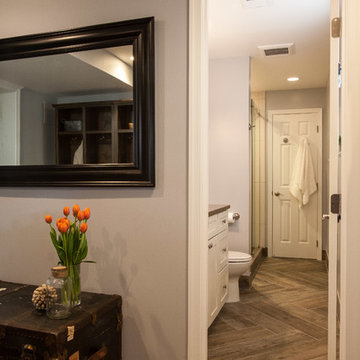
John Tsantes
Imagen de cuarto de baño principal rústico pequeño con armarios estilo shaker, puertas de armario blancas, ducha empotrada, sanitario de dos piezas, paredes grises, suelo de baldosas de porcelana, encimera de cuarzo compacto, suelo marrón, ducha con puerta corredera y encimeras marrones
Imagen de cuarto de baño principal rústico pequeño con armarios estilo shaker, puertas de armario blancas, ducha empotrada, sanitario de dos piezas, paredes grises, suelo de baldosas de porcelana, encimera de cuarzo compacto, suelo marrón, ducha con puerta corredera y encimeras marrones
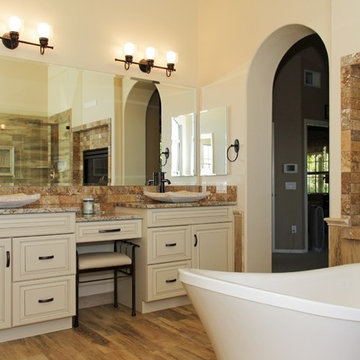
Diseño de cuarto de baño principal rústico de tamaño medio con armarios con paneles con relieve, puertas de armario blancas, bañera exenta, baldosas y/o azulejos beige, baldosas y/o azulejos marrones, baldosas y/o azulejos multicolor, baldosas y/o azulejos de piedra, paredes blancas, suelo de madera clara, lavabo sobreencimera y encimera de granito
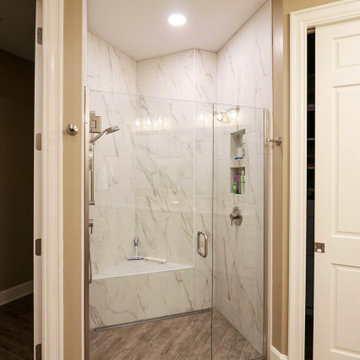
In this master bathroom, the vanity was given a fresh coat of paint and a new Carrara Mist Quartz countertop was installed. The mirror above the vanity is from the Medallion line using the Ellison door style stained in Eagle Rock with Sable Glaze & Highlight. Moen Align brushed nickel single handle faucets and two white Kohler Caxton rectangular undermount sinks were installed. In the shower is Moen Align showerhead in brushed nickel. Two Kichler Joelson three light wall scones in brushed nickel. In the shower, Cava Bianco 12z24 rectified porcelain tile was installed on the shower walls with a 75” high semi-frameless shower door/panel configuration with brushed nickel finish. On the floor is CTI Dakota porcelain tile.

One of the only surviving examples of a 14thC agricultural building of this type in Cornwall, the ancient Grade II*Listed Medieval Tithe Barn had fallen into dereliction and was on the National Buildings at Risk Register. Numerous previous attempts to obtain planning consent had been unsuccessful, but a detailed and sympathetic approach by The Bazeley Partnership secured the support of English Heritage, thereby enabling this important building to begin a new chapter as a stunning, unique home designed for modern-day living.
A key element of the conversion was the insertion of a contemporary glazed extension which provides a bridge between the older and newer parts of the building. The finished accommodation includes bespoke features such as a new staircase and kitchen and offers an extraordinary blend of old and new in an idyllic location overlooking the Cornish coast.
This complex project required working with traditional building materials and the majority of the stone, timber and slate found on site was utilised in the reconstruction of the barn.
Since completion, the project has been featured in various national and local magazines, as well as being shown on Homes by the Sea on More4.
The project won the prestigious Cornish Buildings Group Main Award for ‘Maer Barn, 14th Century Grade II* Listed Tithe Barn Conversion to Family Dwelling’.
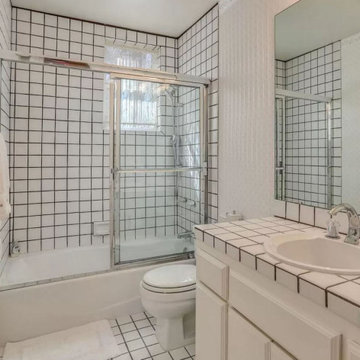
Luxury mountain home located in Idyllwild, CA. Full home design of this 3 story home. Luxury finishes, antiques, and touches of the mountain make this home inviting to everyone that visits this home nestled next to a creek in the quiet mountains.
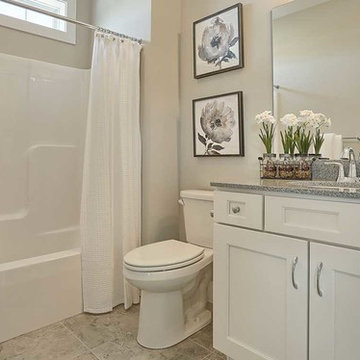
This 1-story home with open floorplan includes 2 bedrooms and 2 bathrooms. Stylish hardwood flooring flows from the Foyer through the main living areas. The Kitchen with slate appliances and quartz countertops with tile backsplash. Off of the Kitchen is the Dining Area where sliding glass doors provide access to the screened-in porch and backyard. The Family Room, warmed by a gas fireplace with stone surround and shiplap, includes a cathedral ceiling adorned with wood beams. The Owner’s Suite is a quiet retreat to the rear of the home and features an elegant tray ceiling, spacious closet, and a private bathroom with double bowl vanity and tile shower. To the front of the home is an additional bedroom, a full bathroom, and a private study with a coffered ceiling and barn door access.
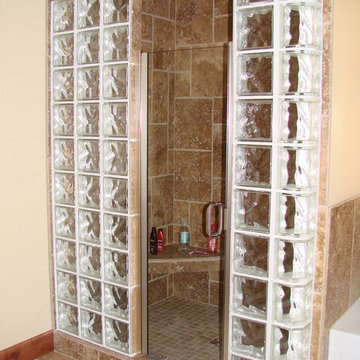
Modelo de cuarto de baño principal rural de tamaño medio con armarios con paneles con relieve, puertas de armario blancas, ducha empotrada, baldosas y/o azulejos marrones, baldosas y/o azulejos de porcelana, paredes beige, suelo de baldosas de porcelana, lavabo bajoencimera, encimera de cuarzo compacto, suelo marrón y ducha con puerta con bisagras
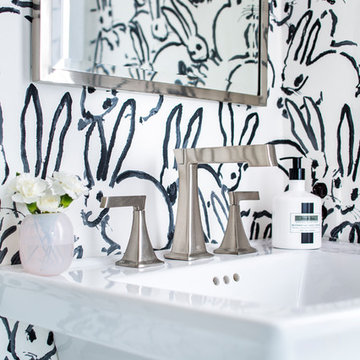
This free-standing vanity optimizes space and modernizes a turn of the century bath. The Hunt Slonem wall covering called Hatch in black and white is a modern way to incorporate woodland creature design. Photo by Jeff Herr Photography.
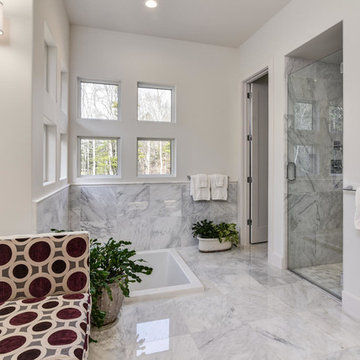
The master bathroom features a Japanese soaking tub.
Ejemplo de cuarto de baño principal rústico pequeño con armarios con paneles empotrados, puertas de armario blancas, bañera japonesa, ducha empotrada, sanitario de una pieza, baldosas y/o azulejos blancos, baldosas y/o azulejos de mármol, paredes blancas, suelo de mármol, lavabo encastrado, encimera de mármol, suelo blanco y ducha con puerta con bisagras
Ejemplo de cuarto de baño principal rústico pequeño con armarios con paneles empotrados, puertas de armario blancas, bañera japonesa, ducha empotrada, sanitario de una pieza, baldosas y/o azulejos blancos, baldosas y/o azulejos de mármol, paredes blancas, suelo de mármol, lavabo encastrado, encimera de mármol, suelo blanco y ducha con puerta con bisagras
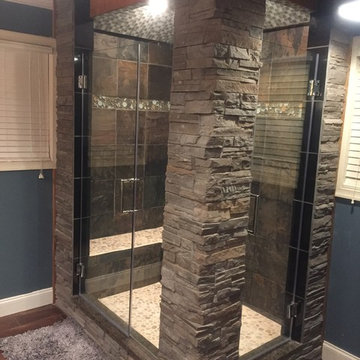
Diseño de cuarto de baño principal rural extra grande con paredes azules, suelo marrón, armarios con puertas mallorquinas, puertas de armario blancas, bañera exenta, ducha doble, suelo de madera en tonos medios y lavabo bajoencimera
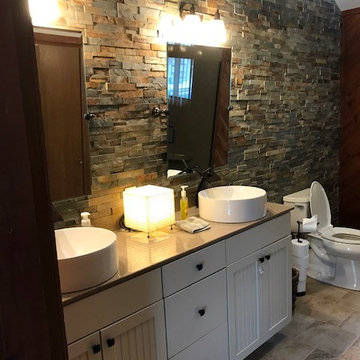
Diseño de cuarto de baño principal rural de tamaño medio con armarios estilo shaker, puertas de armario blancas, ducha empotrada, sanitario de dos piezas, baldosas y/o azulejos grises, baldosas y/o azulejos de piedra, paredes grises, suelo de baldosas de cerámica, lavabo sobreencimera, encimera de laminado, suelo beige y ducha con puerta con bisagras
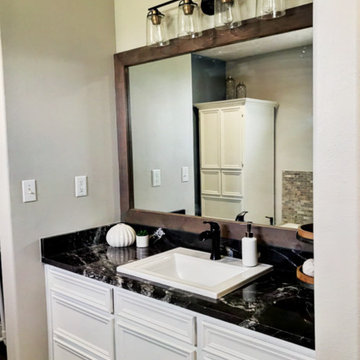
Imagen de cuarto de baño principal rural de tamaño medio con puertas de armario blancas, bañera encastrada, ducha abierta, baldosas y/o azulejos de travertino, paredes grises, suelo laminado, lavabo encastrado, encimera de granito, suelo marrón, ducha con puerta con bisagras y encimeras negras
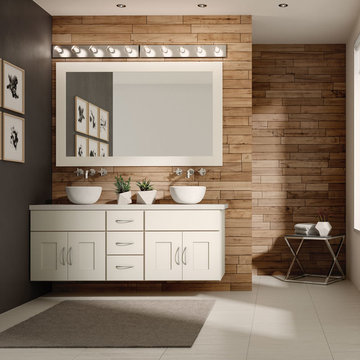
Diseño de cuarto de baño principal rústico de tamaño medio con armarios con paneles empotrados, puertas de armario blancas, baldosas y/o azulejos marrones, lavabo sobreencimera y suelo beige
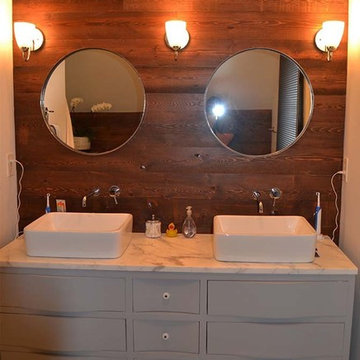
Ejemplo de cuarto de baño principal rural de tamaño medio con armarios con paneles lisos, puertas de armario blancas, baldosas y/o azulejos blancos, baldosas y/o azulejos de porcelana, paredes blancas, suelo de baldosas de porcelana, lavabo sobreencimera y encimera de mármol
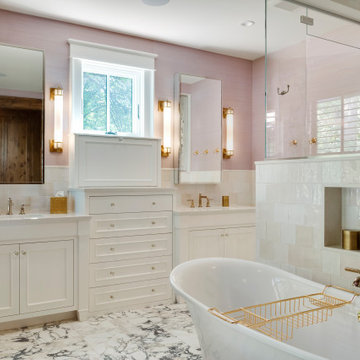
Foto de cuarto de baño principal, doble y a medida rural grande con armarios con paneles empotrados, puertas de armario blancas, bañera exenta, ducha esquinera, sanitario de una pieza, baldosas y/o azulejos blancos, baldosas y/o azulejos de cerámica, paredes rosas, suelo de baldosas de cerámica, lavabo bajoencimera, encimera de cuarcita, suelo multicolor, ducha con puerta con bisagras, encimeras blancas, cuarto de baño y papel pintado
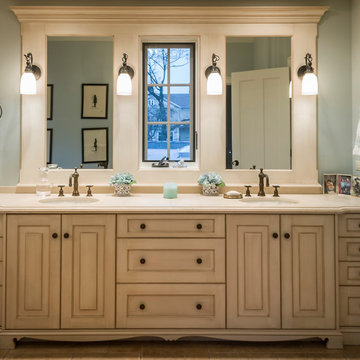
Ejemplo de cuarto de baño principal rústico grande con lavabo bajoencimera, armarios con paneles con relieve, puertas de armario blancas, encimera de piedra caliza, bañera con patas, paredes azules y suelo de mármol
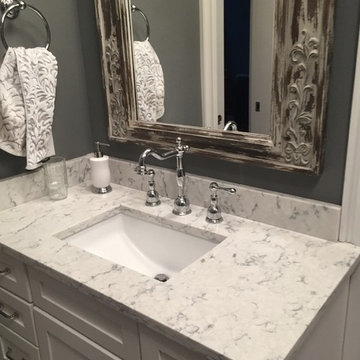
With the rectangular undermount bowl and rustic framed mirror, this bathroom has a little new world with old world feel. 3cm Viatera Quartz Rococo adds to this with it's Marble appearance.
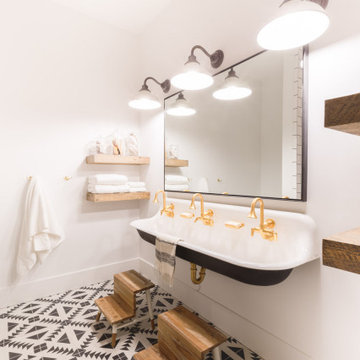
Modelo de cuarto de baño rural con puertas de armario blancas, paredes blancas, suelo de azulejos de cemento, lavabo suspendido y suelo multicolor
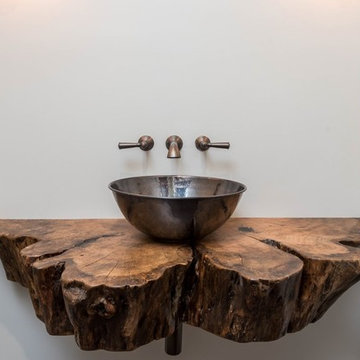
Photography by Ryan Theede
Diseño de cuarto de baño rústico de tamaño medio con puertas de armario blancas, ducha empotrada, sanitario de una pieza, paredes grises, suelo de madera oscura, encimera de madera y suelo marrón
Diseño de cuarto de baño rústico de tamaño medio con puertas de armario blancas, ducha empotrada, sanitario de una pieza, paredes grises, suelo de madera oscura, encimera de madera y suelo marrón
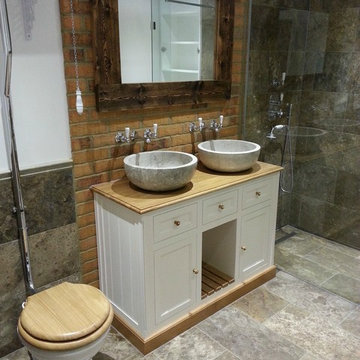
We used a strong pattern in stone for the shower area and floor tiles which played to the rustic traditional style of the bathroom. Exposing part of the original brick wall gave extra texture, style and warmth - setting off the New England style floor standing basin unit with his and her marble basin bowls. This also offers plenty of hidden storage.
The traditional watering can style shower head and shower fittings complement the tall Victorian style cistern WC and basin taps.
1.136 ideas para cuartos de baño rústicos con puertas de armario blancas
5