533 ideas para cuartos de baño rústicos con paredes azules
Filtrar por
Presupuesto
Ordenar por:Popular hoy
41 - 60 de 533 fotos
Artículo 1 de 3
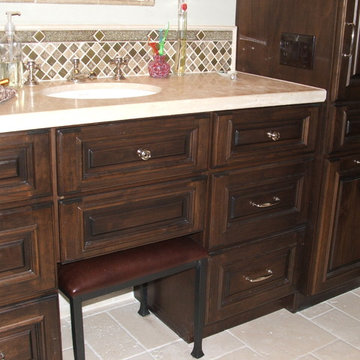
Modelo de cuarto de baño rústico de tamaño medio con armarios con rebordes decorativos, puertas de armario de madera en tonos medios, paredes azules, suelo de travertino, aseo y ducha, encimera de madera y lavabo bajoencimera
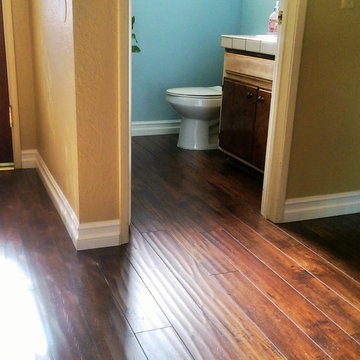
D G S Flooring
Modelo de cuarto de baño rural grande con puertas de armario de madera en tonos medios, paredes azules, suelo laminado, aseo y ducha, encimera de azulejos y suelo marrón
Modelo de cuarto de baño rural grande con puertas de armario de madera en tonos medios, paredes azules, suelo laminado, aseo y ducha, encimera de azulejos y suelo marrón
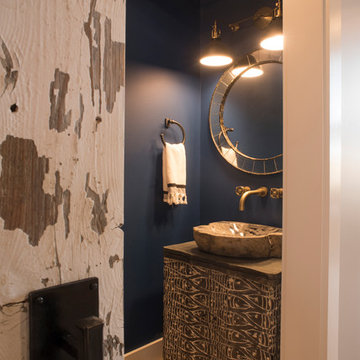
Half bathroom with unique vanity and wall mounted faucet. Round mirror with gold accents to tie in the contemporary feel of this room. A sliding barn door gives the room its privacy.
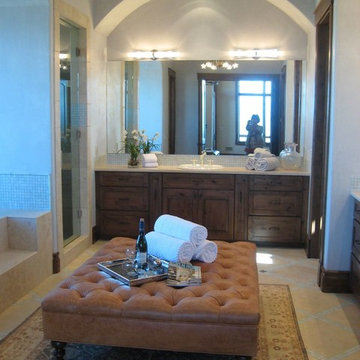
Master Bath, Marble floors with inlay tile pattern, large tub, large walk in shower,
Medium brown rubbed wood raised panel cabinets, Blue plaster walls and blue glass tile backsplash of the tub area.
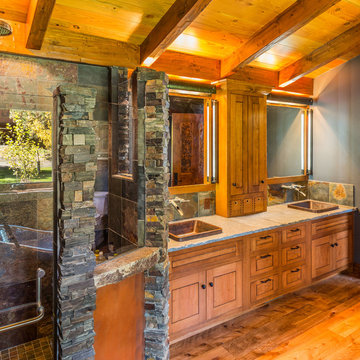
Chris Marona
Diseño de cuarto de baño principal rústico con armarios con paneles empotrados, puertas de armario de madera oscura, ducha esquinera, baldosas y/o azulejos de piedra, paredes azules, suelo de madera clara, lavabo encastrado y encimera de granito
Diseño de cuarto de baño principal rústico con armarios con paneles empotrados, puertas de armario de madera oscura, ducha esquinera, baldosas y/o azulejos de piedra, paredes azules, suelo de madera clara, lavabo encastrado y encimera de granito
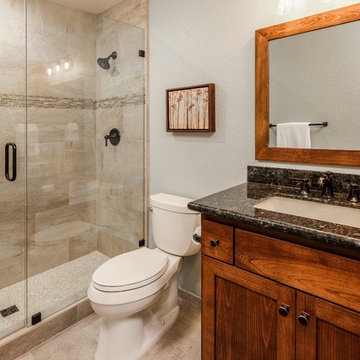
Modelo de cuarto de baño único y a medida rústico pequeño con armarios estilo shaker, puertas de armario de madera oscura, sanitario de una pieza, baldosas y/o azulejos grises, baldosas y/o azulejos de porcelana, paredes azules, suelo de baldosas de porcelana, lavabo bajoencimera, encimera de granito, ducha empotrada, aseo y ducha, suelo beige, ducha con puerta con bisagras, encimeras negras y banco de ducha
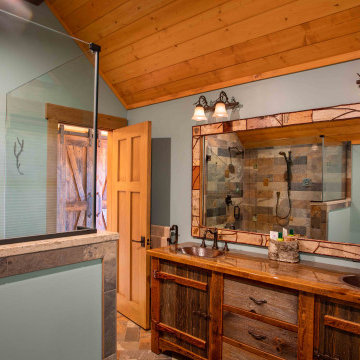
We love it when a home becomes a family compound with wonderful history. That is exactly what this home on Mullet Lake is. The original cottage was built by our client’s father and enjoyed by the family for years. It finally came to the point that there was simply not enough room and it lacked some of the efficiencies and luxuries enjoyed in permanent residences. The cottage is utilized by several families and space was needed to allow for summer and holiday enjoyment. The focus was on creating additional space on the second level, increasing views of the lake, moving interior spaces and the need to increase the ceiling heights on the main level. All these changes led for the need to start over or at least keep what we could and add to it. The home had an excellent foundation, in more ways than one, so we started from there.
It was important to our client to create a northern Michigan cottage using low maintenance exterior finishes. The interior look and feel moved to more timber beam with pine paneling to keep the warmth and appeal of our area. The home features 2 master suites, one on the main level and one on the 2nd level with a balcony. There are 4 additional bedrooms with one also serving as an office. The bunkroom provides plenty of sleeping space for the grandchildren. The great room has vaulted ceilings, plenty of seating and a stone fireplace with vast windows toward the lake. The kitchen and dining are open to each other and enjoy the view.
The beach entry provides access to storage, the 3/4 bath, and laundry. The sunroom off the dining area is a great extension of the home with 180 degrees of view. This allows a wonderful morning escape to enjoy your coffee. The covered timber entry porch provides a direct view of the lake upon entering the home. The garage also features a timber bracketed shed roof system which adds wonderful detail to garage doors.
The home’s footprint was extended in a few areas to allow for the interior spaces to work with the needs of the family. Plenty of living spaces for all to enjoy as well as bedrooms to rest their heads after a busy day on the lake. This will be enjoyed by generations to come.
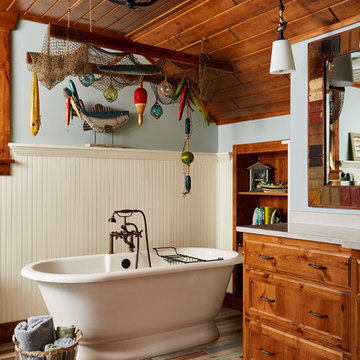
Bathroom remodel with free standing tub.
Photography by Alyssa Lee
Imagen de cuarto de baño principal rural de tamaño medio con puertas de armario de madera oscura, bañera exenta, paredes azules, encimera de granito, suelo multicolor, baldosas y/o azulejos azules, suelo de madera pintada y armarios con paneles empotrados
Imagen de cuarto de baño principal rural de tamaño medio con puertas de armario de madera oscura, bañera exenta, paredes azules, encimera de granito, suelo multicolor, baldosas y/o azulejos azules, suelo de madera pintada y armarios con paneles empotrados
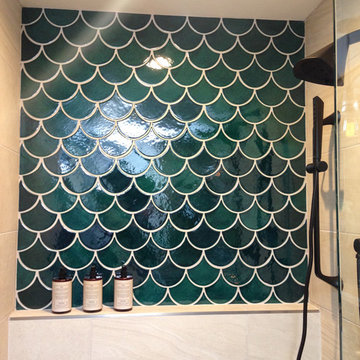
Large Moroccan Fish Scales – 1036W Bluegrass
Photos by Studio Grey Design
Foto de cuarto de baño principal rústico grande con armarios con puertas mallorquinas, puertas de armario de madera en tonos medios, bañera exenta, ducha empotrada, sanitario de una pieza, baldosas y/o azulejos verdes, baldosas y/o azulejos de cerámica, paredes azules, suelo de madera clara, lavabo integrado y encimera de acrílico
Foto de cuarto de baño principal rústico grande con armarios con puertas mallorquinas, puertas de armario de madera en tonos medios, bañera exenta, ducha empotrada, sanitario de una pieza, baldosas y/o azulejos verdes, baldosas y/o azulejos de cerámica, paredes azules, suelo de madera clara, lavabo integrado y encimera de acrílico
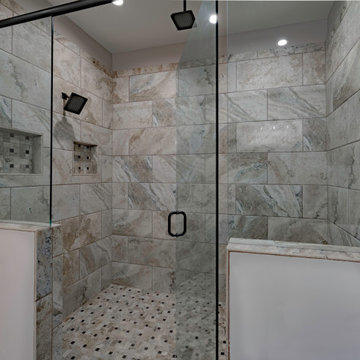
This Craftsman lake view home is a perfectly peaceful retreat. It features a two story deck, board and batten accents inside and out, and rustic stone details.
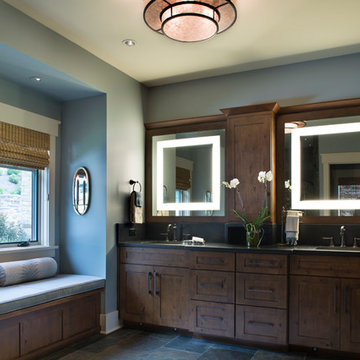
David Dietrich Photography, Living Stone Construction, Hurt Architecture & Planning
Foto de cuarto de baño rústico con lavabo bajoencimera, armarios estilo shaker, puertas de armario de madera en tonos medios, encimera de granito, baldosas y/o azulejos grises, baldosas y/o azulejos de piedra, paredes azules y suelo de pizarra
Foto de cuarto de baño rústico con lavabo bajoencimera, armarios estilo shaker, puertas de armario de madera en tonos medios, encimera de granito, baldosas y/o azulejos grises, baldosas y/o azulejos de piedra, paredes azules y suelo de pizarra
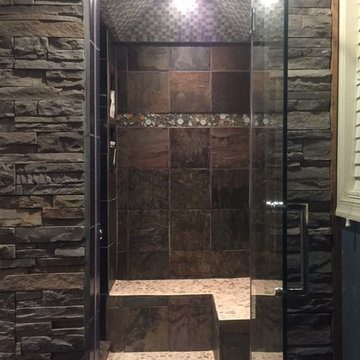
Ejemplo de cuarto de baño principal rústico extra grande con paredes azules, suelo marrón, armarios con puertas mallorquinas, puertas de armario blancas, bañera exenta, ducha doble, suelo de madera en tonos medios y lavabo bajoencimera
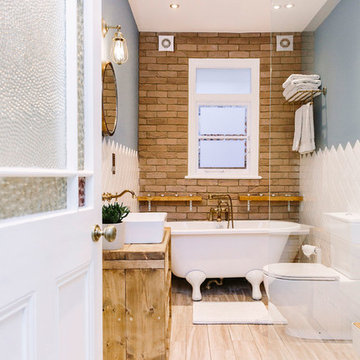
Leanne Dixon
Imagen de cuarto de baño infantil rural de tamaño medio con armarios tipo mueble, puertas de armario de madera clara, bañera exenta, ducha doble, sanitario de una pieza, baldosas y/o azulejos blancos, baldosas y/o azulejos de cerámica, paredes azules, suelo vinílico, encimera de madera, suelo beige y ducha abierta
Imagen de cuarto de baño infantil rural de tamaño medio con armarios tipo mueble, puertas de armario de madera clara, bañera exenta, ducha doble, sanitario de una pieza, baldosas y/o azulejos blancos, baldosas y/o azulejos de cerámica, paredes azules, suelo vinílico, encimera de madera, suelo beige y ducha abierta
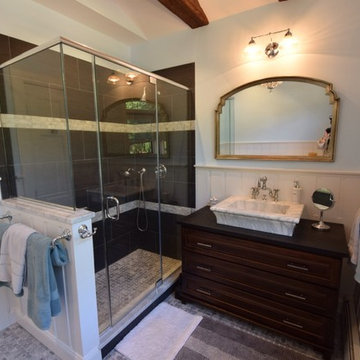
Sean Bechhoff
This is the after picture for the log cabin bathroom addition on the 2nd floor.
Imagen de cuarto de baño principal rural de tamaño medio con lavabo sobreencimera, armarios tipo mueble, puertas de armario de madera en tonos medios, ducha abierta, sanitario de dos piezas, baldosas y/o azulejos negros, baldosas y/o azulejos de cerámica, paredes azules y suelo de baldosas de cerámica
Imagen de cuarto de baño principal rural de tamaño medio con lavabo sobreencimera, armarios tipo mueble, puertas de armario de madera en tonos medios, ducha abierta, sanitario de dos piezas, baldosas y/o azulejos negros, baldosas y/o azulejos de cerámica, paredes azules y suelo de baldosas de cerámica
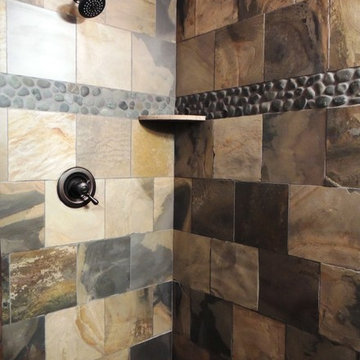
Reclaimed barn wood vanity, warm slate and barn wood wall accent set the scene for this rustic master bedroom. We used Benjamin Moore Water's Edge paint color, pine tongue and groove on the ceiling all the way into the shower
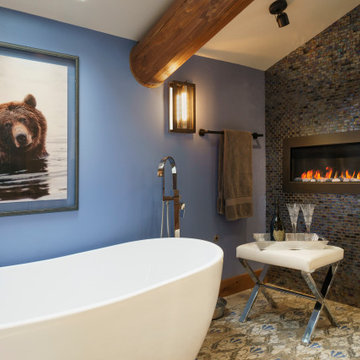
free standing tub, walk in shower, patterned tile floor, linear fireplace, log accented, sky light, sloped ceiling
Modelo de cuarto de baño principal, doble y a medida rústico de tamaño medio con armarios con paneles con relieve, puertas de armario marrones, bañera exenta, ducha abierta, sanitario de pared, baldosas y/o azulejos azules, baldosas y/o azulejos de vidrio, paredes azules, suelo de baldosas de cerámica, lavabo bajoencimera, encimera de granito, suelo azul, ducha abierta, encimeras azules y vigas vistas
Modelo de cuarto de baño principal, doble y a medida rústico de tamaño medio con armarios con paneles con relieve, puertas de armario marrones, bañera exenta, ducha abierta, sanitario de pared, baldosas y/o azulejos azules, baldosas y/o azulejos de vidrio, paredes azules, suelo de baldosas de cerámica, lavabo bajoencimera, encimera de granito, suelo azul, ducha abierta, encimeras azules y vigas vistas
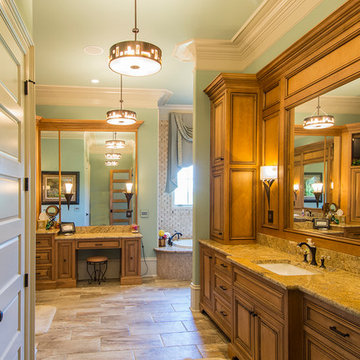
Diseño de cuarto de baño principal rural grande con armarios con rebordes decorativos, puertas de armario de madera oscura, bañera encastrada, ducha empotrada, sanitario de dos piezas, baldosas y/o azulejos grises, baldosas y/o azulejos de piedra, paredes azules, suelo de mármol, lavabo bajoencimera, encimera de granito, suelo gris, ducha con puerta con bisagras y encimeras multicolor
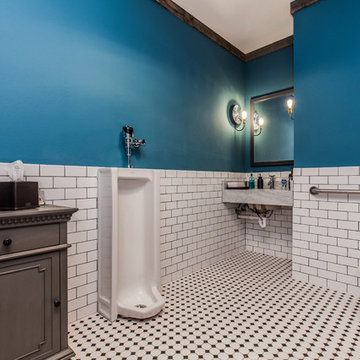
This Comfort Station is Located at Moonlight Basin, Big Sky MT. It is a two bathroom facility for the Moonlight Basin Golf Course mad with an old log stack. It offers all the amenities from beer, sodas, snack to Ice cream. For more information contact R Lake Construction 406-209-4805
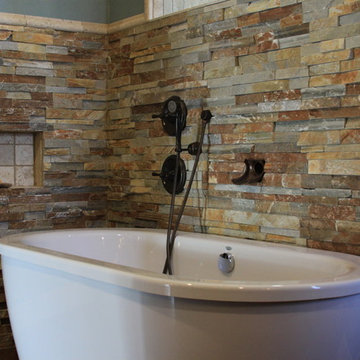
The Master Bath offers a freestanding tub, huge walk-in shower, private water closet, and lots of counter-top space. The tub features a stone backs-plash with separate hand shower and filler water controls. The tub filler is handmade from copper piping. There is a glass pane behind the tub that overlooks into the shower. The spacious walk-in shower offers room for the entire family, but it works just as well for one or two people. The water closet has its own space offering extra privacy.
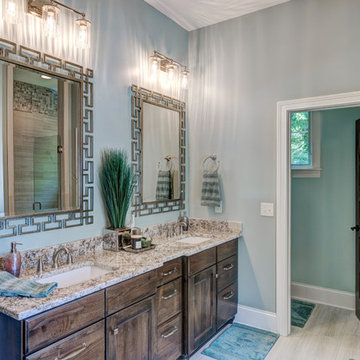
Relax in this master blue and gold styled bathroom, complete with a tub and walk-in shower.
Photo Credit: Thomas Graham
Foto de cuarto de baño principal rural de tamaño medio con armarios estilo shaker, puertas de armario marrones, bañera encastrada, ducha esquinera, sanitario de una pieza, baldosas y/o azulejos beige, baldosas y/o azulejos de cerámica, paredes azules, suelo vinílico, lavabo encastrado, encimera de granito, suelo gris, ducha con puerta con bisagras y encimeras beige
Foto de cuarto de baño principal rural de tamaño medio con armarios estilo shaker, puertas de armario marrones, bañera encastrada, ducha esquinera, sanitario de una pieza, baldosas y/o azulejos beige, baldosas y/o azulejos de cerámica, paredes azules, suelo vinílico, lavabo encastrado, encimera de granito, suelo gris, ducha con puerta con bisagras y encimeras beige
533 ideas para cuartos de baño rústicos con paredes azules
3