357 ideas para cuartos de baño rústicos con encimeras multicolor
Filtrar por
Presupuesto
Ordenar por:Popular hoy
81 - 100 de 357 fotos
Artículo 1 de 3
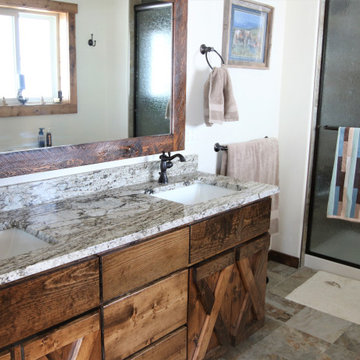
Rustic Bathroom Remodel was completed with Granite Countertops and White Rectangle Undermount Sinks with Bronze Fixtures.
Call one of our Kitchen & Bath Designers today for a free consultation and measure 307-337-4500.
Stop by our showroom and see the Kitchen & Bath Materials selection for your next home improvement project at 1030 W. Collins, Casper, WY 82604 - Corner of Collins and N. Poplar.
French Creek Designs Inspiration Project Completed and showcased for our customer. We appreciate you and thank you.
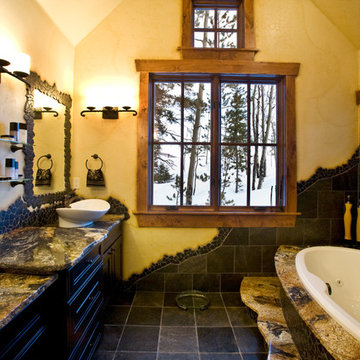
Timothy Faust
Modelo de cuarto de baño principal rural de tamaño medio con armarios con paneles empotrados, puertas de armario negras, bañera encastrada, baldosas y/o azulejos negros, baldosas y/o azulejos de pizarra, paredes amarillas, suelo de pizarra, lavabo sobreencimera, encimera de granito, suelo negro y encimeras multicolor
Modelo de cuarto de baño principal rural de tamaño medio con armarios con paneles empotrados, puertas de armario negras, bañera encastrada, baldosas y/o azulejos negros, baldosas y/o azulejos de pizarra, paredes amarillas, suelo de pizarra, lavabo sobreencimera, encimera de granito, suelo negro y encimeras multicolor
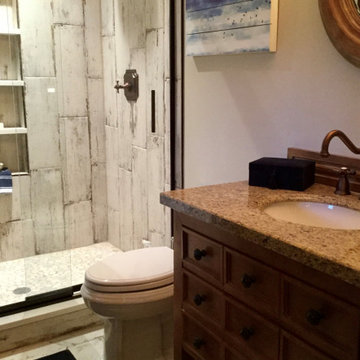
Guest bath with vertical wood grain tile on wall and corresponding hexagon tile on floor.
Diseño de cuarto de baño único y de pie rural pequeño con puertas de armario de madera oscura, ducha abierta, sanitario de dos piezas, baldosas y/o azulejos blancos, baldosas y/o azulejos de cerámica, suelo de baldosas de cerámica, lavabo bajoencimera, encimera de granito, suelo blanco, ducha con puerta corredera y encimeras multicolor
Diseño de cuarto de baño único y de pie rural pequeño con puertas de armario de madera oscura, ducha abierta, sanitario de dos piezas, baldosas y/o azulejos blancos, baldosas y/o azulejos de cerámica, suelo de baldosas de cerámica, lavabo bajoencimera, encimera de granito, suelo blanco, ducha con puerta corredera y encimeras multicolor
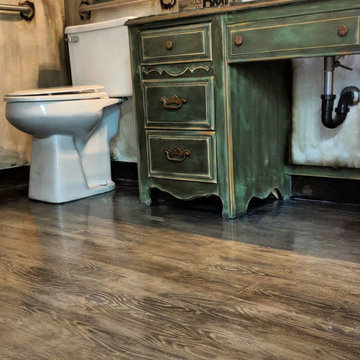
I PAINTED RIGHT OVER THE OLD LAMINATE WITH A FAUX WOOD LOOK
Diseño de cuarto de baño principal rústico con puertas de armario verdes, baldosas y/o azulejos multicolor, suelo de madera pintada, lavabo suspendido, encimera de madera, suelo multicolor y encimeras multicolor
Diseño de cuarto de baño principal rústico con puertas de armario verdes, baldosas y/o azulejos multicolor, suelo de madera pintada, lavabo suspendido, encimera de madera, suelo multicolor y encimeras multicolor
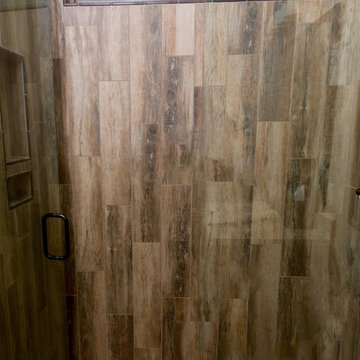
Ejemplo de cuarto de baño rural de tamaño medio con armarios estilo shaker, puertas de armario de madera oscura, ducha empotrada, baldosas y/o azulejos marrones, baldosas y/o azulejos de porcelana, paredes beige, aseo y ducha, lavabo bajoencimera, encimera de granito, ducha con puerta con bisagras y encimeras multicolor
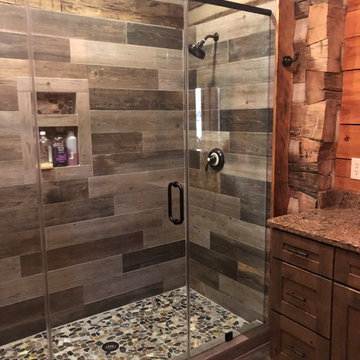
Master Bathroom has new wood-look porcelain tile floor, created new walk-in tile shower with dual shower head, custom glass shower door, I used reclaimed wood along the shower sides to fit against the reclaimed barn wood timber wall, large niche, custom rustic alder vanity with quartz top, new vanity mirror, light, faucet and bath hardware in oil rubbed bronze.
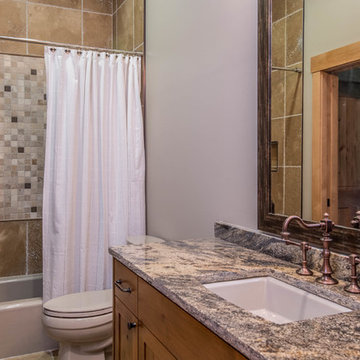
Imagen de cuarto de baño rústico de tamaño medio con armarios con paneles empotrados, puertas de armario de madera oscura, bañera empotrada, combinación de ducha y bañera, baldosas y/o azulejos marrones, baldosas y/o azulejos de travertino, paredes grises, aseo y ducha, lavabo bajoencimera, encimera de granito, suelo marrón, ducha con cortina y encimeras multicolor
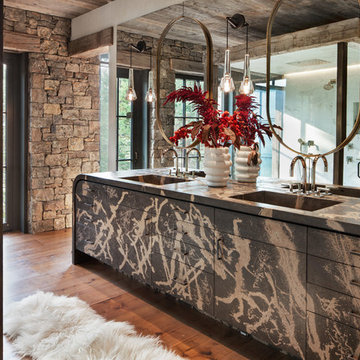
Foto de cuarto de baño principal rústico grande con armarios con paneles lisos, puertas de armario grises, ducha esquinera, suelo de madera en tonos medios, lavabo integrado, suelo marrón, ducha con puerta con bisagras, encimeras multicolor y piedra
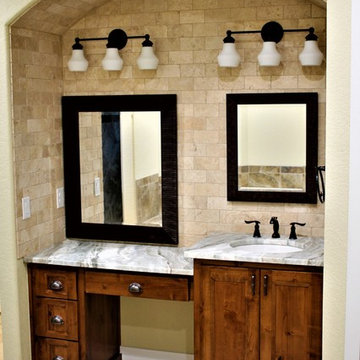
Master Bathroom Vanity in Custom Home Built by RJS Custom Homes LLC. Vintage Oaks Subdivision, New Braunfels, TX 78132
Ejemplo de cuarto de baño principal rústico de tamaño medio con armarios con paneles con relieve, puertas de armario de madera en tonos medios, baldosas y/o azulejos beige, baldosas y/o azulejos de travertino, paredes beige, suelo de baldosas de porcelana, lavabo bajoencimera, encimera de granito, suelo marrón y encimeras multicolor
Ejemplo de cuarto de baño principal rústico de tamaño medio con armarios con paneles con relieve, puertas de armario de madera en tonos medios, baldosas y/o azulejos beige, baldosas y/o azulejos de travertino, paredes beige, suelo de baldosas de porcelana, lavabo bajoencimera, encimera de granito, suelo marrón y encimeras multicolor
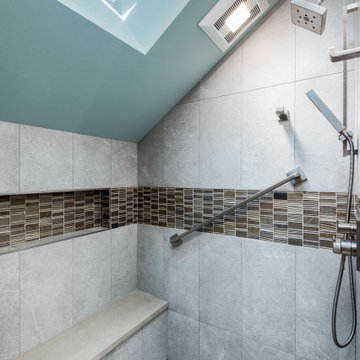
The bathrooms designed for this rustic rural home feature knotty alder cabinetry with oiled bronze hardware, porcelain tile on the floor and in the shower, mosaic backsplashes and tile accents, granite countertops, glass vessel sinks, and stainless steel fixtures.
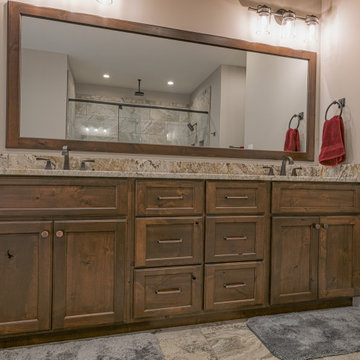
This Craftsman lake view home is a perfectly peaceful retreat. It features a two story deck, board and batten accents inside and out, and rustic stone details.
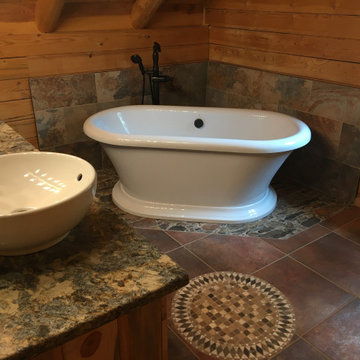
Modelo de cuarto de baño principal, doble y a medida rural de tamaño medio con bañera exenta, baldosas y/o azulejos de piedra, suelo con mosaicos de baldosas, lavabo sobreencimera, encimera de cuarcita, encimeras multicolor y madera
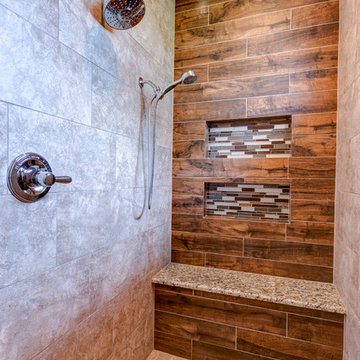
Modelo de cuarto de baño principal rústico grande con armarios con paneles con relieve, puertas de armario de madera en tonos medios, bañera encastrada, ducha esquinera, baldosas y/o azulejos de cerámica, paredes beige, suelo de baldosas de cerámica, lavabo bajoencimera, encimera de granito, suelo beige, ducha con puerta con bisagras y encimeras multicolor
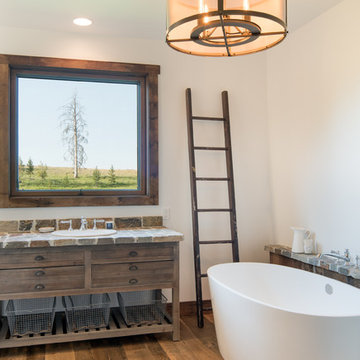
Photo by Sun Valley Photo
Diseño de cuarto de baño principal rústico con puertas de armario de madera en tonos medios, bañera exenta, paredes blancas, suelo de madera en tonos medios, lavabo encastrado, encimeras multicolor y armarios con paneles lisos
Diseño de cuarto de baño principal rústico con puertas de armario de madera en tonos medios, bañera exenta, paredes blancas, suelo de madera en tonos medios, lavabo encastrado, encimeras multicolor y armarios con paneles lisos
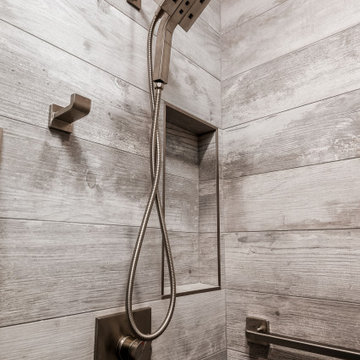
The bathrooms designed for this rustic rural home feature knotty alder cabinetry with oiled bronze hardware, porcelain tile on the floor and in the shower, mosaic backsplashes and tile accents, granite countertops, glass vessel sinks, and stainless steel fixtures.
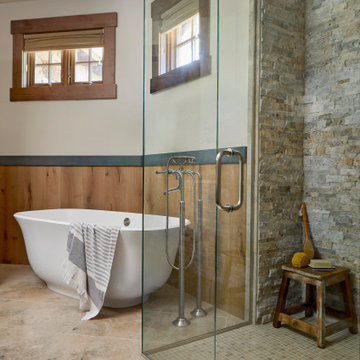
A fun and colorful bathroom with plenty of space. A traditional style bathtub and filler nestle in the angle of the wall and is surround by warm wood wainscotting. The stone shower walls add beautiful texture while 2 sides of glass enhance the open feeling in the bathroom.
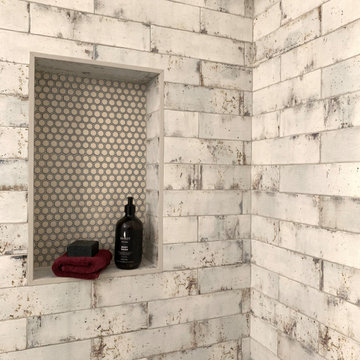
When a large family renovated a home nestled in the foothills of the Santa Cruz mountains, all bathrooms received dazzling upgrades, but in a family of three boys and only one girl, the boys must have their own space. This rustic styled bathroom feels like it is part of a fun bunkhouse in the West.
We used a beautiful bleached oak for a vanity that sits on top of a multi colored pebbled floor. The swirling iridescent granite counter top looks like a mineral vein one might see in the mountains of Wyoming. We used a rusted-look porcelain tile in the shower for added earthy texture. Black plumbing fixtures and a urinal—a request from all the boys in the family—make this the ultimate rough and tumble rugged bathroom.
Photos by: Bernardo Grijalva
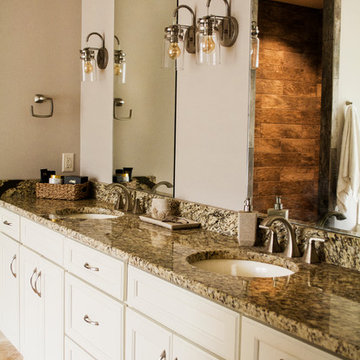
This custom home designed by Kimberly Kerl of Kustom Home Design beautifully reflects the unique personality and taste of the homeowners in a creative and dramatic fashion. The three-story home combines an eclectic blend of brick, stone, timber, lap and shingle siding. Rich textural materials such as stone and timber are incorporated into the interior design adding unexpected details and charming character to a new build.
The two-story foyer with open stair and balcony allows a dramatic welcome and easy access to the upper and lower levels of the home. The Upper level contains 3 bedrooms and 2 full bathrooms, including a Jack-n-Jill style 4 piece bathroom design with private vanities and shared shower and toilet. Ample storage space is provided in the walk-in attic and large closets. Partially sloped ceilings, cozy dormers, barn doors and lighted niches give each of the bedrooms their own personality.
The main level provides access to everything the homeowners need for independent living. A formal dining space for large family gatherings is connected to the open concept kitchen by a Butler's pantry and mudroom that also leads to the 3-car garage. An oversized walk-in pantry provide storage and an auxiliary prep space often referred to as a "dirty kitchen". Dirty kitchens allow homeowners to have behind the scenes spaces for clean up and prep so that the main kitchen remains clean and uncluttered. The kitchen has a large island with seating, Thermador appliances including the chef inspired 48" gas range with double ovens, 30" refrigerator column, 30" freezer columns, stainless steel double compartment sink and quiet stainless steel dishwasher. The kitchen is open to the casual dining area with large views of the backyard and connection to the two-story living room. The vaulted kitchen ceiling has timber truss accents centered on the full height stone fireplace of the living room. Timber and stone beams, columns and walls adorn this combination of living and dining spaces.
The master suite is on the main level with a raised ceiling, oversized walk-in closet, master bathroom with soaking tub, two-person luxury shower, water closet and double vanity. The laundry room is convenient to the master, garage and kitchen. An executive level office is also located on the main level with clerestory dormer windows, vaulted ceiling, full height fireplace and grand views. All main living spaces have access to the large veranda and expertly crafted deck.
The lower level houses the future recreation space and media room along with surplus storage space and utility areas.
Kimberly Kerl, KH Design
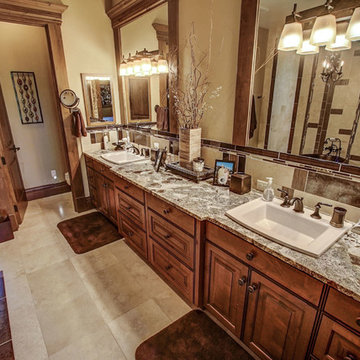
Ejemplo de cuarto de baño principal rústico grande con armarios con paneles con relieve, puertas de armario de madera oscura, bañera exenta, ducha doble, sanitario de una pieza, baldosas y/o azulejos beige, baldosas y/o azulejos de travertino, paredes beige, suelo de travertino, lavabo encastrado, encimera de granito, suelo beige, ducha abierta y encimeras multicolor
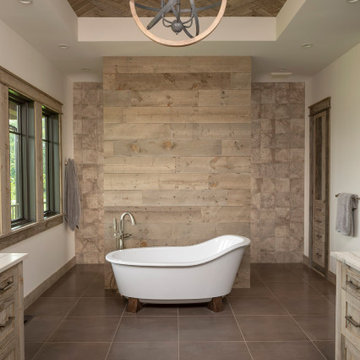
Luxury master bathroom retreat with reclaimed barn wood accents. Herringbone wood pattern on ceiling and barn wood tile around shower.
Modelo de cuarto de baño principal y a medida rústico grande con armarios con paneles empotrados, puertas de armario grises, bañera exenta, ducha abierta, baldosas y/o azulejos grises, baldosas y/o azulejos de cerámica, paredes grises, suelo de baldosas de cerámica, lavabo bajoencimera, encimera de mármol, suelo gris, ducha abierta, encimeras multicolor y madera
Modelo de cuarto de baño principal y a medida rústico grande con armarios con paneles empotrados, puertas de armario grises, bañera exenta, ducha abierta, baldosas y/o azulejos grises, baldosas y/o azulejos de cerámica, paredes grises, suelo de baldosas de cerámica, lavabo bajoencimera, encimera de mármol, suelo gris, ducha abierta, encimeras multicolor y madera
357 ideas para cuartos de baño rústicos con encimeras multicolor
5