359 ideas para cuartos de baño rústicos con encimeras multicolor
Filtrar por
Presupuesto
Ordenar por:Popular hoy
161 - 180 de 359 fotos
Artículo 1 de 3
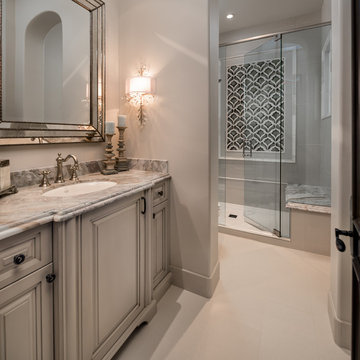
We love this bathroom's walk in shower and built-in shower bench, the mosaic tile, marble countertops, and custom bathroom vanity!
Imagen de cuarto de baño principal, único y a medida rústico extra grande con armarios con paneles empotrados, puertas de armario grises, bañera encastrada, ducha empotrada, sanitario de una pieza, paredes grises, suelo de mármol, lavabo sobreencimera, encimera de mármol, suelo multicolor, ducha con puerta con bisagras, encimeras multicolor y banco de ducha
Imagen de cuarto de baño principal, único y a medida rústico extra grande con armarios con paneles empotrados, puertas de armario grises, bañera encastrada, ducha empotrada, sanitario de una pieza, paredes grises, suelo de mármol, lavabo sobreencimera, encimera de mármol, suelo multicolor, ducha con puerta con bisagras, encimeras multicolor y banco de ducha
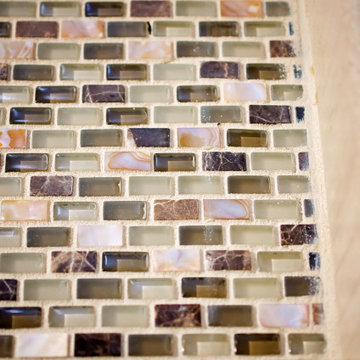
Glass Mosaic Tile
Foto de cuarto de baño principal rural grande con armarios con paneles con relieve, puertas de armario de madera en tonos medios, bañera encastrada, combinación de ducha y bañera, baldosas y/o azulejos beige, baldosas y/o azulejos de cerámica, lavabo bajoencimera, encimera de granito, ducha con puerta con bisagras y encimeras multicolor
Foto de cuarto de baño principal rural grande con armarios con paneles con relieve, puertas de armario de madera en tonos medios, bañera encastrada, combinación de ducha y bañera, baldosas y/o azulejos beige, baldosas y/o azulejos de cerámica, lavabo bajoencimera, encimera de granito, ducha con puerta con bisagras y encimeras multicolor
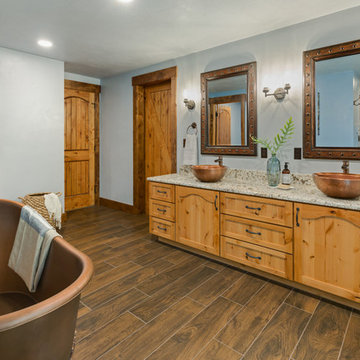
Master Suite
Imagen de cuarto de baño principal rústico grande con puertas de armario de madera oscura, bañera exenta, ducha abierta, paredes azules, lavabo sobreencimera, encimera de granito, suelo marrón, ducha abierta y encimeras multicolor
Imagen de cuarto de baño principal rústico grande con puertas de armario de madera oscura, bañera exenta, ducha abierta, paredes azules, lavabo sobreencimera, encimera de granito, suelo marrón, ducha abierta y encimeras multicolor
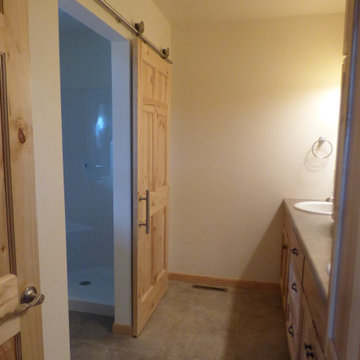
The Master Bathroom with large built-in linen cabinet, and counter-to-ceiling cabinet storage between sinks. A locking barn door leads to shower/toilet room.
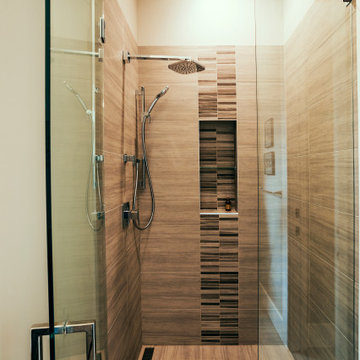
Photo by Brice Ferre.
Mission Grand - CHBA FV 2021 Finalist Best Custom Home
Ejemplo de cuarto de baño único, a medida y abovedado rústico grande con armarios estilo shaker, puertas de armario de madera en tonos medios, ducha empotrada, baldosas y/o azulejos multicolor, paredes beige, suelo de baldosas de porcelana, aseo y ducha, lavabo bajoencimera, encimera de cuarzo compacto, suelo beige y encimeras multicolor
Ejemplo de cuarto de baño único, a medida y abovedado rústico grande con armarios estilo shaker, puertas de armario de madera en tonos medios, ducha empotrada, baldosas y/o azulejos multicolor, paredes beige, suelo de baldosas de porcelana, aseo y ducha, lavabo bajoencimera, encimera de cuarzo compacto, suelo beige y encimeras multicolor
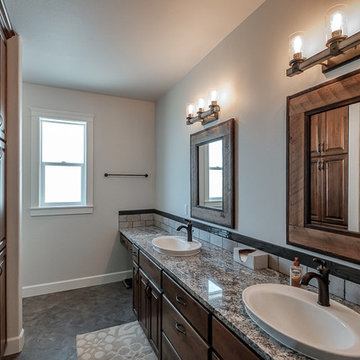
This bathroom features a double vanity with separate mirrors and separate lighting. The backsplash on the vanity is done in subway tile, with a line of black subway tile running along the top. The drawers are stained in a medium to dark wood color.
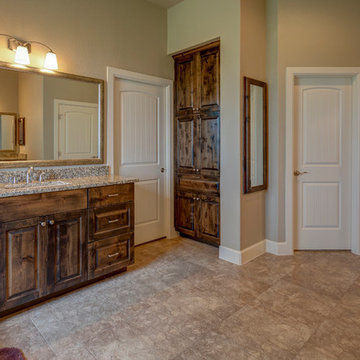
Imagen de cuarto de baño principal rústico grande con armarios con paneles con relieve, puertas de armario de madera en tonos medios, baldosas y/o azulejos de cerámica, suelo de baldosas de cerámica, lavabo bajoencimera, encimera de granito, suelo beige, encimeras multicolor, bañera encastrada, ducha esquinera, paredes beige y ducha con puerta con bisagras
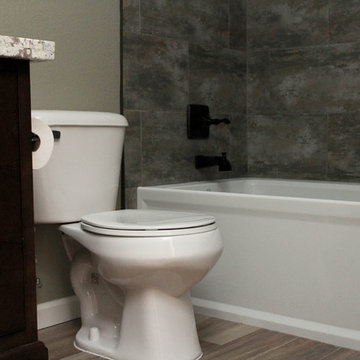
Foto de cuarto de baño infantil rústico pequeño con armarios tipo mueble, puertas de armario de madera en tonos medios, bañera empotrada, ducha empotrada, sanitario de dos piezas, baldosas y/o azulejos verdes, baldosas y/o azulejos de cerámica, paredes verdes, suelo de baldosas de porcelana, lavabo bajoencimera, encimera de granito, suelo marrón, ducha con cortina y encimeras multicolor
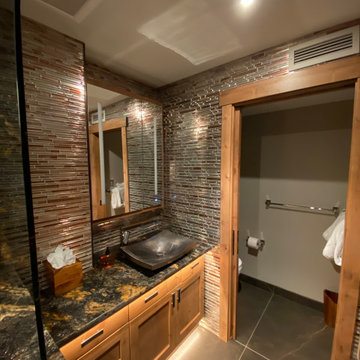
granite
tile
alder
steam shower
Modelo de cuarto de baño principal rural pequeño con armarios estilo shaker, puertas de armario marrones, ducha empotrada, sanitario de dos piezas, baldosas y/o azulejos naranja, baldosas y/o azulejos de vidrio, paredes beige, suelo de baldosas de porcelana, lavabo encastrado, encimera de granito, suelo marrón, ducha con puerta con bisagras y encimeras multicolor
Modelo de cuarto de baño principal rural pequeño con armarios estilo shaker, puertas de armario marrones, ducha empotrada, sanitario de dos piezas, baldosas y/o azulejos naranja, baldosas y/o azulejos de vidrio, paredes beige, suelo de baldosas de porcelana, lavabo encastrado, encimera de granito, suelo marrón, ducha con puerta con bisagras y encimeras multicolor
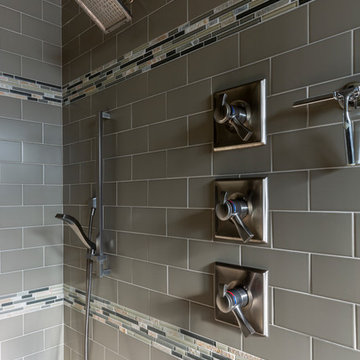
This home remodel and addition features two 4-month projects – a master bathroom and closet renovation, and a second story screened in patio addition overlooking the pool.
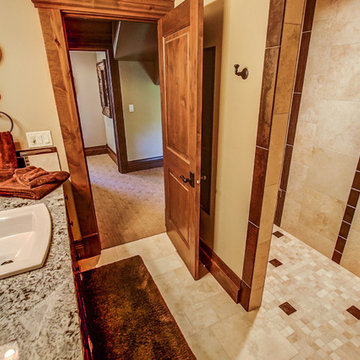
Ejemplo de cuarto de baño principal rústico grande con armarios con paneles con relieve, puertas de armario de madera oscura, ducha empotrada, sanitario de una pieza, baldosas y/o azulejos beige, baldosas y/o azulejos de travertino, paredes beige, suelo de travertino, lavabo encastrado, encimera de granito, suelo beige, ducha abierta y encimeras multicolor
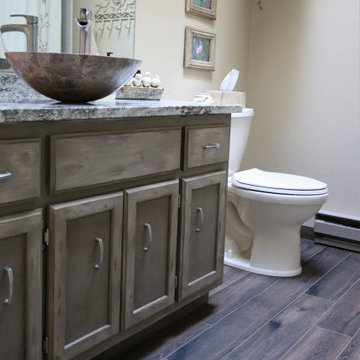
Guest Bath beautifully coordinated and completed with Wood Plank Tile, Granite Countertops and a Stone vessel Sink.
French Creek Designs Kitchen & Bath Design Studio - where selections begin. Let us design and dream with you. Overwhelmed on where to start that home improvement, kitchen or bath project? Let our designers sit down with you and take the overwhelming out of the picture and assist in choosing your materials. Whether new construction, full remodel or just a partial remodel we can help you to make it an enjoyable experience to design your dream space. Call to schedule your free design consultation today with one of our exceptional designers 307-337-4500.
French Creek Designs Inspiration Project Completed and showcased for our customer. We appreciate you and thank you.
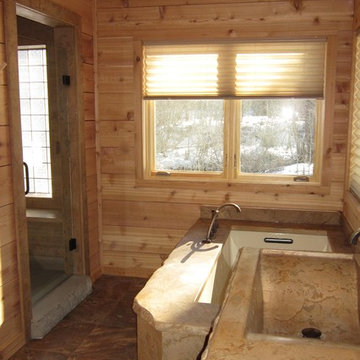
Concrete Shower walls that is natural finish with a double inlay shampoo box, a bench seat and a concrete pan with a hand chiseled front outside edge.
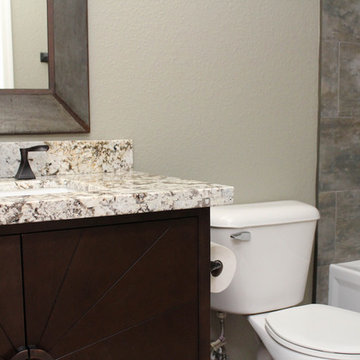
Modelo de cuarto de baño infantil rural pequeño con armarios tipo mueble, puertas de armario de madera en tonos medios, bañera empotrada, ducha empotrada, sanitario de dos piezas, baldosas y/o azulejos verdes, baldosas y/o azulejos de cerámica, paredes verdes, suelo de baldosas de porcelana, lavabo bajoencimera, encimera de granito, suelo marrón, ducha con cortina y encimeras multicolor
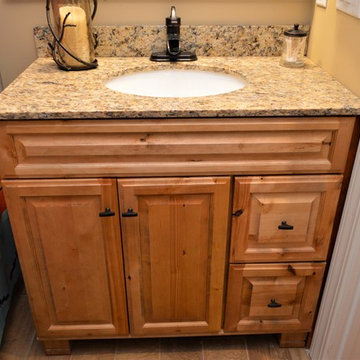
Bailey's Cabinet floor vanity
Ejemplo de cuarto de baño infantil rural pequeño con armarios con paneles con relieve, puertas de armario de madera clara, paredes beige, lavabo bajoencimera, encimera de granito y encimeras multicolor
Ejemplo de cuarto de baño infantil rural pequeño con armarios con paneles con relieve, puertas de armario de madera clara, paredes beige, lavabo bajoencimera, encimera de granito y encimeras multicolor
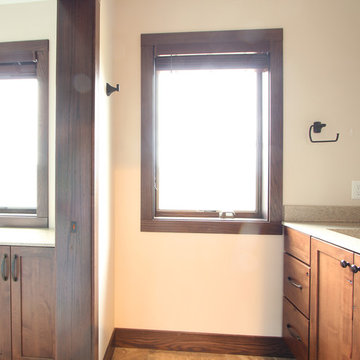
Integrated sinks were incorporated into this guest bathroom. Additional storage was incorporated in the toilet room. Cultured marble countertops with integrated sinks were used for their durability and cleanability.
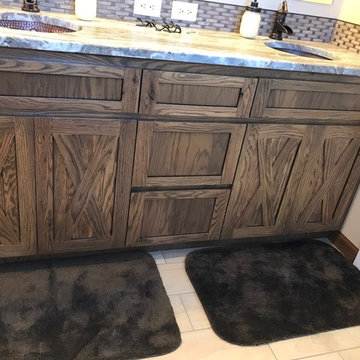
Diseño de cuarto de baño rural de tamaño medio con armarios estilo shaker, puertas de armario con efecto envejecido, lavabo bajoencimera, encimera de granito y encimeras multicolor
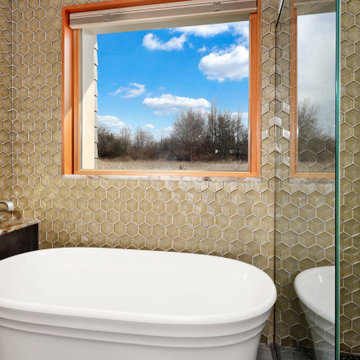
The Twin Peaks Passive House + ADU was designed and built to remain resilient in the face of natural disasters. Fortunately, the same great building strategies and design that provide resilience also provide a home that is incredibly comfortable and healthy while also visually stunning.
This home’s journey began with a desire to design and build a house that meets the rigorous standards of Passive House. Before beginning the design/ construction process, the homeowners had already spent countless hours researching ways to minimize their global climate change footprint. As with any Passive House, a large portion of this research was focused on building envelope design and construction. The wall assembly is combination of six inch Structurally Insulated Panels (SIPs) and 2x6 stick frame construction filled with blown in insulation. The roof assembly is a combination of twelve inch SIPs and 2x12 stick frame construction filled with batt insulation. The pairing of SIPs and traditional stick framing allowed for easy air sealing details and a continuous thermal break between the panels and the wall framing.
Beyond the building envelope, a number of other high performance strategies were used in constructing this home and ADU such as: battery storage of solar energy, ground source heat pump technology, Heat Recovery Ventilation, LED lighting, and heat pump water heating technology.
In addition to the time and energy spent on reaching Passivhaus Standards, thoughtful design and carefully chosen interior finishes coalesce at the Twin Peaks Passive House + ADU into stunning interiors with modern farmhouse appeal. The result is a graceful combination of innovation, durability, and aesthetics that will last for a century to come.
Despite the requirements of adhering to some of the most rigorous environmental standards in construction today, the homeowners chose to certify both their main home and their ADU to Passive House Standards. From a meticulously designed building envelope that tested at 0.62 ACH50, to the extensive solar array/ battery bank combination that allows designated circuits to function, uninterrupted for at least 48 hours, the Twin Peaks Passive House has a long list of high performance features that contributed to the completion of this arduous certification process. The ADU was also designed and built with these high standards in mind. Both homes have the same wall and roof assembly ,an HRV, and a Passive House Certified window and doors package. While the main home includes a ground source heat pump that warms both the radiant floors and domestic hot water tank, the more compact ADU is heated with a mini-split ductless heat pump. The end result is a home and ADU built to last, both of which are a testament to owners’ commitment to lessen their impact on the environment.
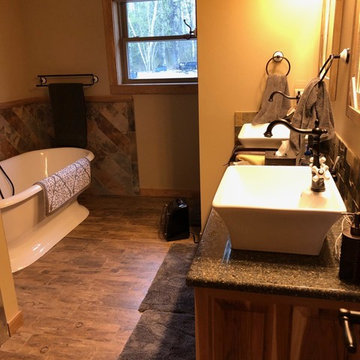
Ejemplo de cuarto de baño principal rural de tamaño medio con armarios con paneles con relieve, puertas de armario de madera clara, bañera exenta, baldosas y/o azulejos multicolor, baldosas y/o azulejos de porcelana, paredes beige, suelo de baldosas de porcelana, lavabo sobreencimera, encimera de cuarzo compacto, suelo beige y encimeras multicolor
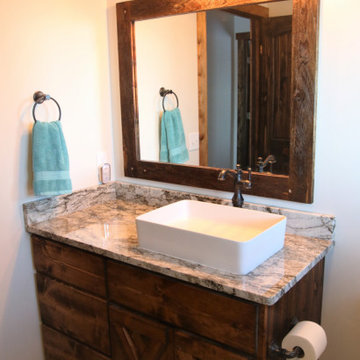
Rustic Guest Bathroom Remodel was completed with Granite Countertops and White Rectangle Top Mount Vessel Sinks and Bronze Fixtures.
Call one of our Kitchen & Bath Designers today for a free consultation and measure 307-337-4500.
Stop by our showroom and see the Kitchen & Bath Materials selection for your next home improvement project at 1030 W. Collins, Casper, WY 82604 - Corner of Collins and N. Poplar.
French Creek Designs Inspiration Project Completed and showcased for our customer. We appreciate you and thank you.
359 ideas para cuartos de baño rústicos con encimeras multicolor
9