358 ideas para cuartos de baño rústicos con encimeras multicolor
Filtrar por
Presupuesto
Ordenar por:Popular hoy
101 - 120 de 358 fotos
Artículo 1 de 3
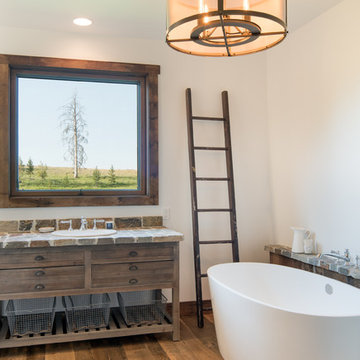
Photo by Sun Valley Photo
Diseño de cuarto de baño principal rústico con puertas de armario de madera en tonos medios, bañera exenta, paredes blancas, suelo de madera en tonos medios, lavabo encastrado, encimeras multicolor y armarios con paneles lisos
Diseño de cuarto de baño principal rústico con puertas de armario de madera en tonos medios, bañera exenta, paredes blancas, suelo de madera en tonos medios, lavabo encastrado, encimeras multicolor y armarios con paneles lisos
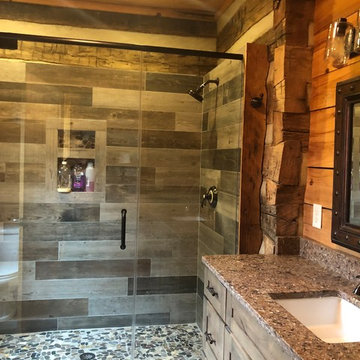
Master Bathroom has new wood-look porcelain tile floor, created new walk-in tile shower with dual shower head, custom glass shower door, I used reclaimed wood along the shower sides to fit against the reclaimed barn wood timber wall, large niche, custom rustic alder vanity with quartz top, new vanity mirror, light, faucet and bath hardware in oil rubbed bronze.
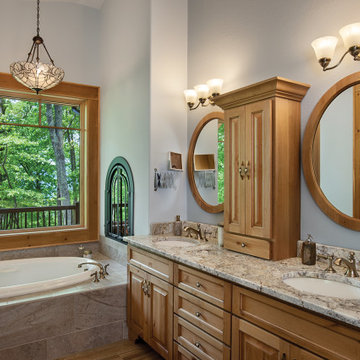
Produced by: PrecisionCraft Log & Timber Homes. Image Copyright: Roger Wade Studios
Imagen de cuarto de baño principal rústico con puertas de armario de madera clara, bañera encastrada, paredes grises, lavabo bajoencimera, encimeras multicolor y armarios con paneles con relieve
Imagen de cuarto de baño principal rústico con puertas de armario de madera clara, bañera encastrada, paredes grises, lavabo bajoencimera, encimeras multicolor y armarios con paneles con relieve
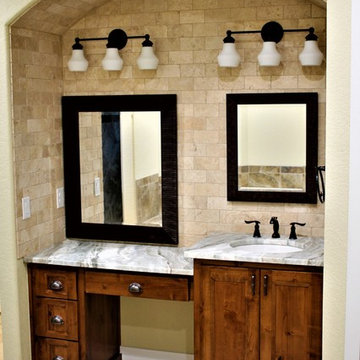
Master Bathroom Vanity in Custom Home Built by RJS Custom Homes LLC. Vintage Oaks Subdivision, New Braunfels, TX 78132
Ejemplo de cuarto de baño principal rústico de tamaño medio con armarios con paneles con relieve, puertas de armario de madera en tonos medios, baldosas y/o azulejos beige, baldosas y/o azulejos de travertino, paredes beige, suelo de baldosas de porcelana, lavabo bajoencimera, encimera de granito, suelo marrón y encimeras multicolor
Ejemplo de cuarto de baño principal rústico de tamaño medio con armarios con paneles con relieve, puertas de armario de madera en tonos medios, baldosas y/o azulejos beige, baldosas y/o azulejos de travertino, paredes beige, suelo de baldosas de porcelana, lavabo bajoencimera, encimera de granito, suelo marrón y encimeras multicolor
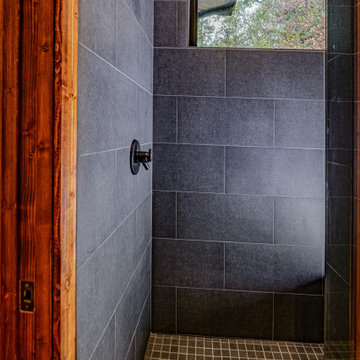
This gorgeous modern home sits along a rushing river and includes a separate enclosed pavilion. Distinguishing features include the mixture of metal, wood and stone textures throughout the home in hues of brown, grey and black.
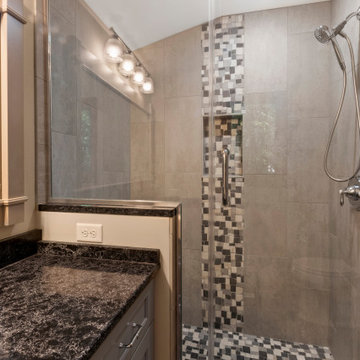
To take advantage of this home’s natural light and expansive views and to enhance the feeling of spaciousness indoors, we designed an open floor plan on the main level, including the living room, dining room, kitchen and family room. This new traditional-style kitchen boasts all the trappings of the 21st century, including granite countertops and a Kohler Whitehaven farm sink. Sub-Zero under-counter refrigerator drawers seamlessly blend into the space with front panels that match the rest of the kitchen cabinetry. Underfoot, blonde Acacia luxury vinyl plank flooring creates a consistent feel throughout the kitchen, dining and living spaces.
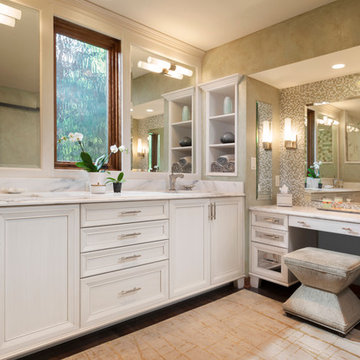
This master suite remodel was inspired by our client’s love of refined rustic design elements. Aged wood tongue and groove clad the ceiling and barn doors, creating a rustic backdrop to the more refined master bath.
Photos by Ryan Hainey Photography, LLC.
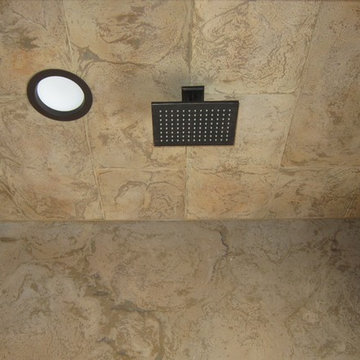
Concrete Shower walls that is natural finish with a double inlay shampoo box, a bench seat and a concrete pan with a hand chiseled front outside edge.
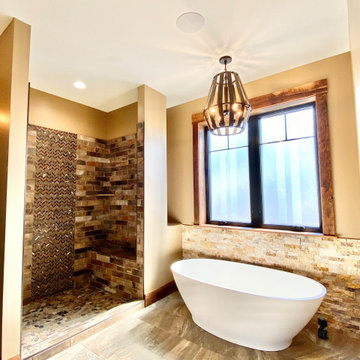
Foto de cuarto de baño principal, doble y a medida rural de tamaño medio con puertas de armario de madera en tonos medios, bañera exenta, ducha abierta, baldosas y/o azulejos marrones, paredes marrones, suelo de baldosas de porcelana, encimera de granito, suelo marrón, ducha abierta y encimeras multicolor
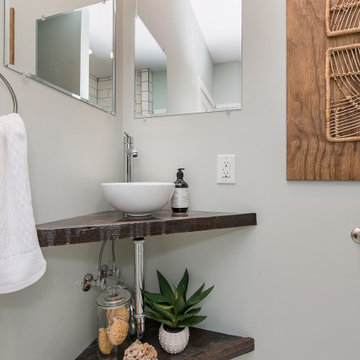
Ejemplo de cuarto de baño rústico pequeño con puertas de armario con efecto envejecido, sanitario de dos piezas, paredes verdes, suelo de madera oscura, lavabo sobreencimera, encimera de madera, suelo negro y encimeras multicolor
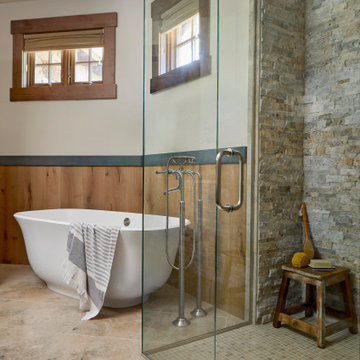
A fun and colorful bathroom with plenty of space. A traditional style bathtub and filler nestle in the angle of the wall and is surround by warm wood wainscotting. The stone shower walls add beautiful texture while 2 sides of glass enhance the open feeling in the bathroom.
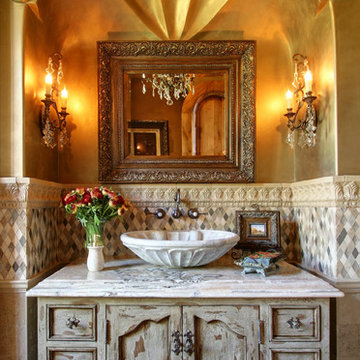
World Renowned Interior Design Firm Fratantoni Interior Designers created this beautiful Italian Style Home! They design homes for families all over the world in any size and style. They also have in-house Architecture Firm Fratantoni Design and world class Luxury Home Building Firm Fratantoni Luxury Estates! Hire one or all three companies to design, build and or remodel your home!
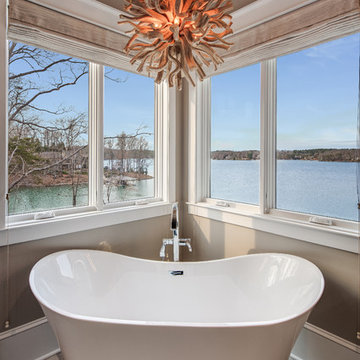
This house features an open concept floor plan, with expansive windows that truly capture the 180-degree lake views. The classic design elements, such as white cabinets, neutral paint colors, and natural wood tones, help make this house feel bright and welcoming year round.
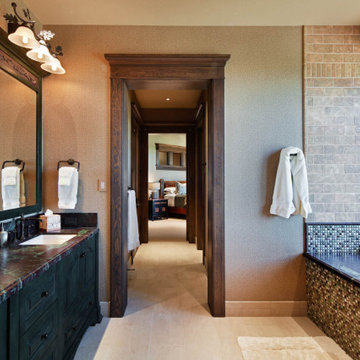
A beautiful rustic bathroom by Cameo Homes Inc. in Wolf Creek Ranch, Utah.
www.cameohomesinc.com
Diseño de cuarto de baño rústico con armarios con paneles con relieve, puertas de armario negras, bañera encastrada sin remate, baldosas y/o azulejos marrones, paredes grises, lavabo bajoencimera, suelo beige y encimeras multicolor
Diseño de cuarto de baño rústico con armarios con paneles con relieve, puertas de armario negras, bañera encastrada sin remate, baldosas y/o azulejos marrones, paredes grises, lavabo bajoencimera, suelo beige y encimeras multicolor
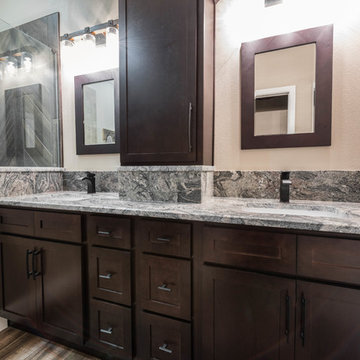
Cabinetry: Artisan Mills, Shaker style cabinet in Espresso
Hardware: Top Knobs Hardware, Sanctuary collection Arched Pulls and Knobs in Flat Black
Countertop: Granite, Kinawa
Flooring: Bedrosians, Forest 8x36 Wood Plank Tile in Walnut
Shower Tile: Florida Tile, Sierra Clay 12x24 in Continent for the shower walls and floor. Bedrosians, Forest 8x36 in Black for the accent wall.
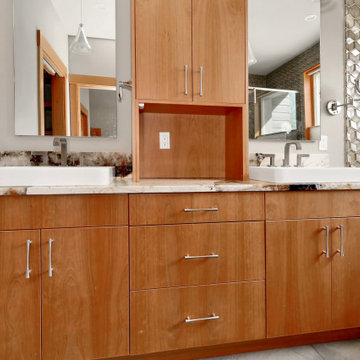
The Twin Peaks Passive House + ADU was designed and built to remain resilient in the face of natural disasters. Fortunately, the same great building strategies and design that provide resilience also provide a home that is incredibly comfortable and healthy while also visually stunning.
This home’s journey began with a desire to design and build a house that meets the rigorous standards of Passive House. Before beginning the design/ construction process, the homeowners had already spent countless hours researching ways to minimize their global climate change footprint. As with any Passive House, a large portion of this research was focused on building envelope design and construction. The wall assembly is combination of six inch Structurally Insulated Panels (SIPs) and 2x6 stick frame construction filled with blown in insulation. The roof assembly is a combination of twelve inch SIPs and 2x12 stick frame construction filled with batt insulation. The pairing of SIPs and traditional stick framing allowed for easy air sealing details and a continuous thermal break between the panels and the wall framing.
Beyond the building envelope, a number of other high performance strategies were used in constructing this home and ADU such as: battery storage of solar energy, ground source heat pump technology, Heat Recovery Ventilation, LED lighting, and heat pump water heating technology.
In addition to the time and energy spent on reaching Passivhaus Standards, thoughtful design and carefully chosen interior finishes coalesce at the Twin Peaks Passive House + ADU into stunning interiors with modern farmhouse appeal. The result is a graceful combination of innovation, durability, and aesthetics that will last for a century to come.
Despite the requirements of adhering to some of the most rigorous environmental standards in construction today, the homeowners chose to certify both their main home and their ADU to Passive House Standards. From a meticulously designed building envelope that tested at 0.62 ACH50, to the extensive solar array/ battery bank combination that allows designated circuits to function, uninterrupted for at least 48 hours, the Twin Peaks Passive House has a long list of high performance features that contributed to the completion of this arduous certification process. The ADU was also designed and built with these high standards in mind. Both homes have the same wall and roof assembly ,an HRV, and a Passive House Certified window and doors package. While the main home includes a ground source heat pump that warms both the radiant floors and domestic hot water tank, the more compact ADU is heated with a mini-split ductless heat pump. The end result is a home and ADU built to last, both of which are a testament to owners’ commitment to lessen their impact on the environment.
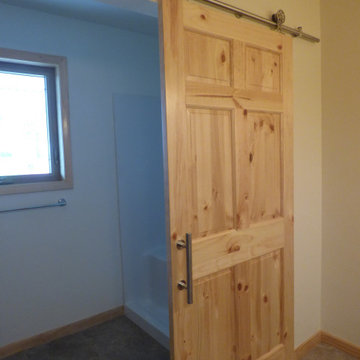
The Master Bathroom with large built-in linen cabinet, and counter-to-ceiling cabinet storage between sinks. A locking barn door leads to shower/toilet room.
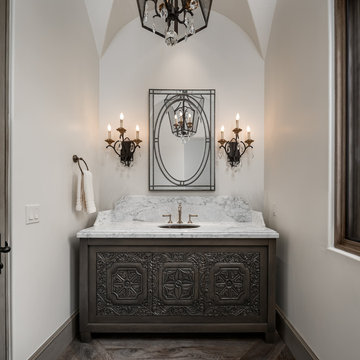
Guest bathroom with marble countertops and marble backsplash, vaulted ceilings, and wood floors.
Foto de cuarto de baño principal, único y a medida rural extra grande con armarios con paneles empotrados, puertas de armario marrones, bañera exenta, ducha empotrada, sanitario de una pieza, baldosas y/o azulejos multicolor, baldosas y/o azulejos de porcelana, paredes blancas, suelo de madera oscura, lavabo bajoencimera, encimera de mármol, suelo multicolor, ducha con puerta con bisagras y encimeras multicolor
Foto de cuarto de baño principal, único y a medida rural extra grande con armarios con paneles empotrados, puertas de armario marrones, bañera exenta, ducha empotrada, sanitario de una pieza, baldosas y/o azulejos multicolor, baldosas y/o azulejos de porcelana, paredes blancas, suelo de madera oscura, lavabo bajoencimera, encimera de mármol, suelo multicolor, ducha con puerta con bisagras y encimeras multicolor
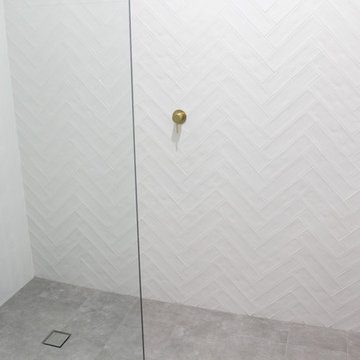
Wood Vanity Benchtop, Wood Bathroom, Walk In Shower, Open Bathroom, Long Family Bathroom, Top Mounted Vessel Basin, Gold Bathroom Tapware, Herringbone Tiling, Herringbone Wall Tiling, Herringbone Feature Tile, Gold Rain Shower, All Draws Vanity, On the Ball Bathrooms
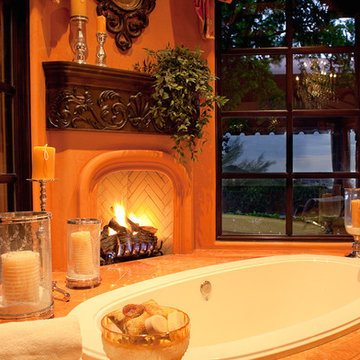
World Renowned Architecture Firm Fratantoni Design created this beautiful home! They design home plans for families all over the world in any size and style. They also have in-house Interior Designer Firm Fratantoni Interior Designers and world class Luxury Home Building Firm Fratantoni Luxury Estates! Hire one or all three companies to design and build and or remodel your home!
358 ideas para cuartos de baño rústicos con encimeras multicolor
6