1.271 ideas para cuartos de baño rústicos con baldosas y/o azulejos multicolor
Filtrar por
Presupuesto
Ordenar por:Popular hoy
41 - 60 de 1271 fotos
Artículo 1 de 3
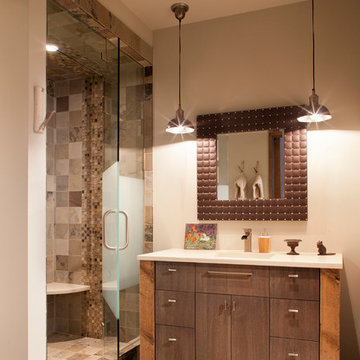
James Ray Spahn
Imagen de cuarto de baño rústico con armarios con paneles lisos, puertas de armario de madera en tonos medios, ducha empotrada, baldosas y/o azulejos multicolor y paredes beige
Imagen de cuarto de baño rústico con armarios con paneles lisos, puertas de armario de madera en tonos medios, ducha empotrada, baldosas y/o azulejos multicolor y paredes beige
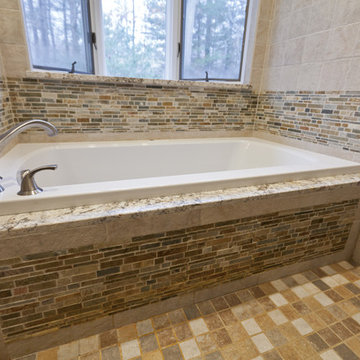
The layout and shape of this master bathroom was odd. A narrow walkway opened into a large area with a bay window and there was little room for storage. To achieve the most efficient use of space and natural light, the design team at Simply Baths, Inc. decided to combine both the tub and shower in one large walk-in, two-person wet room. This allowed for the abundant use of tile and stone throughout the bath creating the rustic, earthy aesthetic the homeowner longed for. The split-face slate accents wrapping the wet room and running along the floor in front of the toilet and vanity, bring in color and texture. Meanwhile, the cherry cabinetry and the velvet finish on the granite add beautiful warmth to the space. The sum total of all the elements is the room is striking, yet modest. It's a master bathroom that is surprisingly luxurious without being showy. Overall, it's a perfect place to wash away life's craziness and relax.
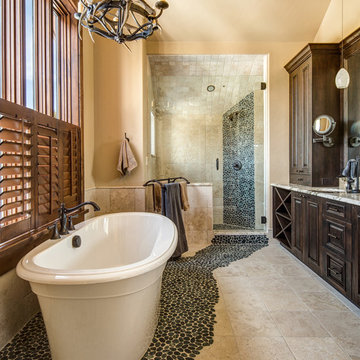
220 Cottonwood has exquisite custom-laid tile, that was painstakingly placed to bring together natural elements such as riverstone and travertine with more modern touches, creating a very comfortable and approachable master bath.
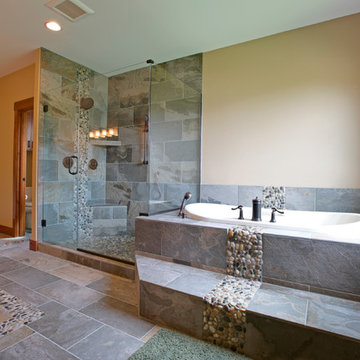
Tiled master shower with pebble rocks running down the back of the shower and on shower pan. Pebble rock accents ran throughout the tile floors and drop in tub. Photo by Bill Johnson
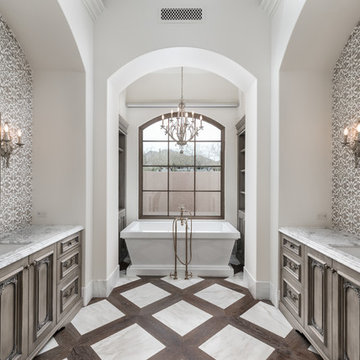
Imagen de cuarto de baño principal rústico extra grande con bañera exenta, ducha empotrada, baldosas y/o azulejos multicolor, baldosas y/o azulejos de cerámica, paredes blancas, lavabo bajoencimera, encimera de mármol, puertas de armario de madera oscura, suelo multicolor, encimeras grises y armarios con paneles empotrados
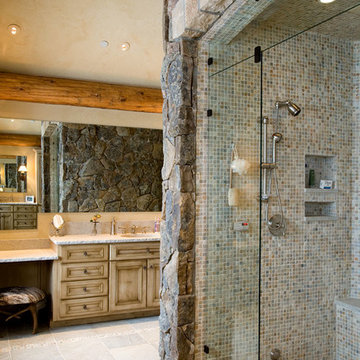
Modelo de cuarto de baño principal rústico grande con armarios con rebordes decorativos, puertas de armario beige, ducha empotrada, baldosas y/o azulejos multicolor, baldosas y/o azulejos en mosaico, suelo de travertino, lavabo bajoencimera y encimera de cuarzo compacto
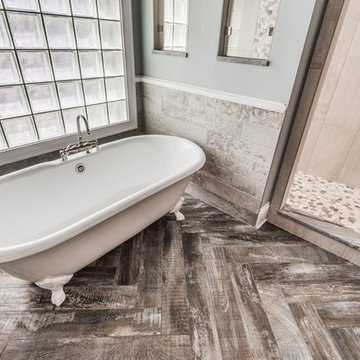
Foto de cuarto de baño principal rústico con armarios con paneles con relieve, puertas de armario de madera oscura, bañera con patas, ducha empotrada, baldosas y/o azulejos multicolor, baldosas y/o azulejos de porcelana, paredes grises, suelo de baldosas de porcelana, lavabo bajoencimera y encimera de mármol
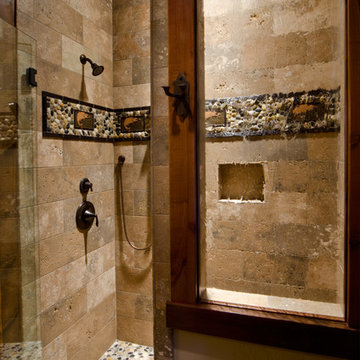
Ross Chandler Photography
Working closely with the builder, Bob Schumacher, and the home owners, Patty Jones Design selected and designed interior finishes for this custom lodge-style home in the resort community of Caldera Springs. This 5000+ sq ft home features premium finishes throughout including all solid slab counter tops, custom light fixtures, timber accents, natural stone treatments, and much more.

Imagen de cuarto de baño principal, doble y a medida rústico grande con armarios estilo shaker, puertas de armario marrones, bañera exenta, ducha empotrada, sanitario de dos piezas, baldosas y/o azulejos multicolor, baldosas y/o azulejos de cerámica, paredes blancas, suelo de baldosas de cerámica, lavabo bajoencimera, encimera de cuarzo compacto, suelo multicolor, ducha con puerta con bisagras, encimeras multicolor, banco de ducha, bandeja y boiserie
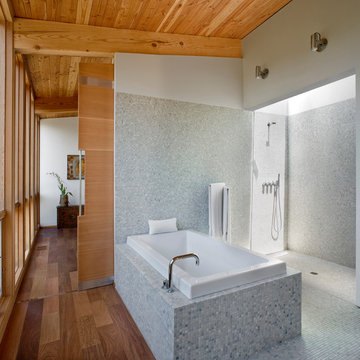
Photo by David Wakely
Modelo de cuarto de baño rectangular rústico con bañera encastrada, ducha abierta, baldosas y/o azulejos multicolor, baldosas y/o azulejos en mosaico, paredes blancas, suelo con mosaicos de baldosas y ducha abierta
Modelo de cuarto de baño rectangular rústico con bañera encastrada, ducha abierta, baldosas y/o azulejos multicolor, baldosas y/o azulejos en mosaico, paredes blancas, suelo con mosaicos de baldosas y ducha abierta
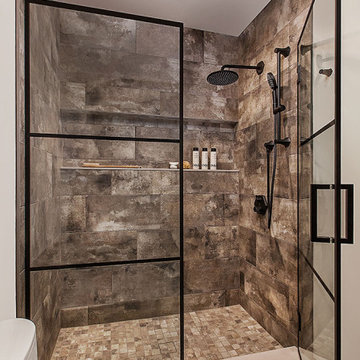
For maximum lifestyle and resale value, the basement was renovated with a full bath for both guests and the fitness enthusiasts. The new bath follows the same urban design with black wall-hung cabinetry and a reclaimed walnut countertop. The black paned shower door welcomes guests into an oversized shower with stunning oversized porcelain tiles, black fixtures, and a wall-to-wall niche.
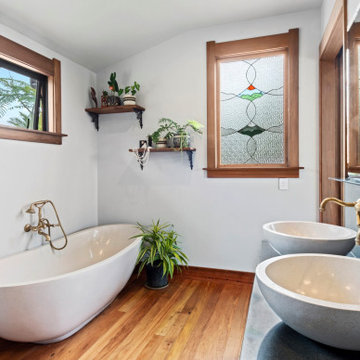
Farmhouse feel; something brand new that feels old.
Imagen de cuarto de baño principal, doble y flotante rústico de tamaño medio con bañera exenta, baldosas y/o azulejos multicolor, suelo de madera en tonos medios, lavabo sobreencimera, suelo marrón y paredes blancas
Imagen de cuarto de baño principal, doble y flotante rústico de tamaño medio con bañera exenta, baldosas y/o azulejos multicolor, suelo de madera en tonos medios, lavabo sobreencimera, suelo marrón y paredes blancas
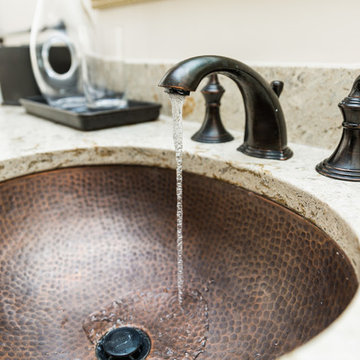
Modelo de cuarto de baño principal rural de tamaño medio con armarios con paneles con relieve, puertas de armario de madera oscura, bañera exenta, ducha empotrada, baldosas y/o azulejos multicolor, suelo de baldosas tipo guijarro, paredes beige, suelo de madera clara, lavabo bajoencimera, encimera de granito, suelo beige, ducha con puerta con bisagras y encimeras beige
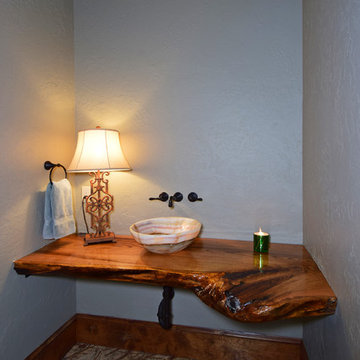
Photography by Todd Bush
Diseño de cuarto de baño rural de tamaño medio con lavabo sobreencimera, encimera de madera, sanitario de dos piezas, baldosas y/o azulejos multicolor, baldosas y/o azulejos de piedra, paredes beige y suelo de mármol
Diseño de cuarto de baño rural de tamaño medio con lavabo sobreencimera, encimera de madera, sanitario de dos piezas, baldosas y/o azulejos multicolor, baldosas y/o azulejos de piedra, paredes beige y suelo de mármol
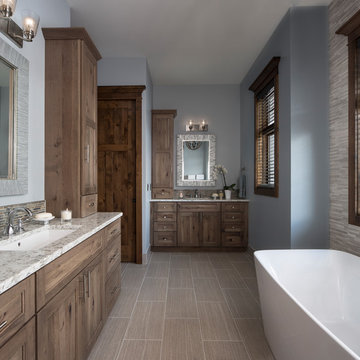
Photo courtesy of Jim McVeigh. Dura Supreme Highland with Morel finish, Rustic Hickory. Quartz countertop Alaskan White. Photography by Beth Singer.
Foto de cuarto de baño rural con armarios con paneles empotrados, puertas de armario marrones, bañera exenta, ducha a ras de suelo, baldosas y/o azulejos multicolor, baldosas y/o azulejos de cerámica, paredes azules, suelo de baldosas de cerámica, lavabo bajoencimera, encimera de cuarzo compacto y suelo beige
Foto de cuarto de baño rural con armarios con paneles empotrados, puertas de armario marrones, bañera exenta, ducha a ras de suelo, baldosas y/o azulejos multicolor, baldosas y/o azulejos de cerámica, paredes azules, suelo de baldosas de cerámica, lavabo bajoencimera, encimera de cuarzo compacto y suelo beige

Modelo de cuarto de baño infantil, doble y de pie rústico con puertas de armario de madera oscura, ducha a ras de suelo, sanitario de una pieza, baldosas y/o azulejos multicolor, baldosas y/o azulejos en mosaico, suelo con mosaicos de baldosas, lavabo encastrado, encimera de esteatita, suelo multicolor, ducha con puerta con bisagras, encimeras grises y armarios con paneles empotrados
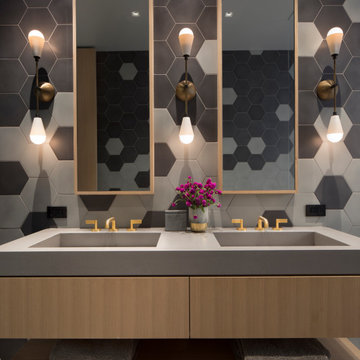
Imagen de cuarto de baño doble y flotante rural con armarios con paneles lisos, puertas de armario de madera oscura, baldosas y/o azulejos multicolor, baldosas y/o azulejos de cerámica, lavabo encastrado, encimera de cemento y encimeras grises

The owners of this home came to us with a plan to build a new high-performance home that physically and aesthetically fit on an infill lot in an old well-established neighborhood in Bellingham. The Craftsman exterior detailing, Scandinavian exterior color palette, and timber details help it blend into the older neighborhood. At the same time the clean modern interior allowed their artistic details and displayed artwork take center stage.
We started working with the owners and the design team in the later stages of design, sharing our expertise with high-performance building strategies, custom timber details, and construction cost planning. Our team then seamlessly rolled into the construction phase of the project, working with the owners and Michelle, the interior designer until the home was complete.
The owners can hardly believe the way it all came together to create a bright, comfortable, and friendly space that highlights their applied details and favorite pieces of art.
Photography by Radley Muller Photography
Design by Deborah Todd Building Design Services
Interior Design by Spiral Studios

We were hired to design a Northern Michigan home for our clients to retire. They wanted an inviting “Mountain Rustic” style that would offer a casual, warm and inviting feeling while also taking advantage of the view of nearby Deer Lake. Most people downsize in retirement, but for our clients more space was a virtue. The main level provides a large kitchen that flows into open concept dining and living. With all their family and visitors, ample entertaining and gathering space was necessary. A cozy three-season room which also opens onto a large deck provide even more space. The bonus room above the attached four car garage was a perfect spot for a bunk room. A finished lower level provided even more space for the grandkids to claim as their own, while the main level master suite allows grandma and grandpa to have their own retreat. Rustic details like a reclaimed lumber wall that includes six different varieties of wood, large fireplace, exposed beams and antler chandelier lend to the rustic feel our client’s desired. Ultimately, we were able to capture and take advantage of as many views as possible while also maintaining the cozy and warm atmosphere on the interior. This gorgeous home with abundant space makes it easy for our clients to enjoy the company of their five children and seven grandchildren who come from near and far to enjoy the home.
- Jacqueline Southby Photography
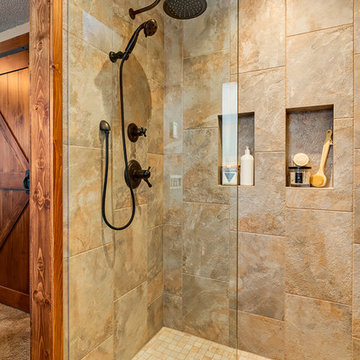
Calgary Photos
Foto de cuarto de baño rústico pequeño con armarios tipo mueble, puertas de armario de madera oscura, ducha abierta, sanitario de una pieza, baldosas y/o azulejos multicolor, losas de piedra, paredes beige, suelo de baldosas de cerámica, aseo y ducha, lavabo con pedestal y encimera de cuarzo compacto
Foto de cuarto de baño rústico pequeño con armarios tipo mueble, puertas de armario de madera oscura, ducha abierta, sanitario de una pieza, baldosas y/o azulejos multicolor, losas de piedra, paredes beige, suelo de baldosas de cerámica, aseo y ducha, lavabo con pedestal y encimera de cuarzo compacto
1.271 ideas para cuartos de baño rústicos con baldosas y/o azulejos multicolor
3