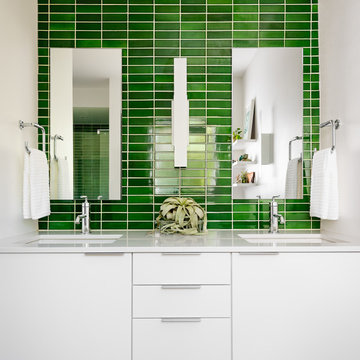582 ideas para cuartos de baño retro verdes

The guest bath design was inspired by the fun geometric pattern of the custom window shade fabric. A mid century modern vanity and wall sconces further repeat the mid century design. Because space was limited, the designer incorporated a metal wall ladder to hold towels.

After raising this roman tub, we fit a mix of neutral patterns into this beautiful space for a tranquil midcentury primary suite designed by Kennedy Cole Interior Design.

Master bathroom addition. Terrazzo tile floors, and free standing tub.
Diseño de cuarto de baño principal, doble y flotante retro extra grande con armarios con paneles lisos, ducha abierta y encimera de cuarzo compacto
Diseño de cuarto de baño principal, doble y flotante retro extra grande con armarios con paneles lisos, ducha abierta y encimera de cuarzo compacto

Photography: Ryan Garvin
Modelo de cuarto de baño retro con puertas de armario de madera oscura, ducha empotrada, baldosas y/o azulejos verdes, paredes blancas, aseo y ducha, encimera de cuarzo compacto, ducha con puerta con bisagras, armarios con paneles lisos, suelo de baldosas tipo guijarro, lavabo bajoencimera, suelo gris y encimeras blancas
Modelo de cuarto de baño retro con puertas de armario de madera oscura, ducha empotrada, baldosas y/o azulejos verdes, paredes blancas, aseo y ducha, encimera de cuarzo compacto, ducha con puerta con bisagras, armarios con paneles lisos, suelo de baldosas tipo guijarro, lavabo bajoencimera, suelo gris y encimeras blancas

Ejemplo de cuarto de baño único y flotante vintage con puertas de armario de madera oscura, sanitario de una pieza, baldosas y/o azulejos verdes, baldosas y/o azulejos de cerámica, aseo y ducha, lavabo encastrado, encimera de cuarzo compacto, encimeras blancas y vigas vistas
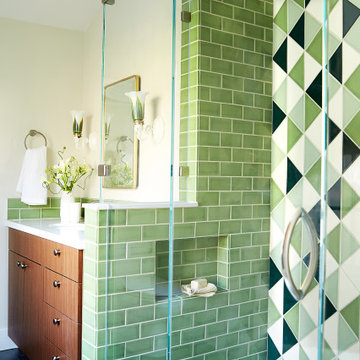
Foto de cuarto de baño principal, único y a medida retro de tamaño medio con armarios con paneles lisos, puertas de armario marrones, ducha empotrada, baldosas y/o azulejos verdes, baldosas y/o azulejos de cerámica, paredes beige, lavabo encastrado, suelo gris y ducha con puerta con bisagras
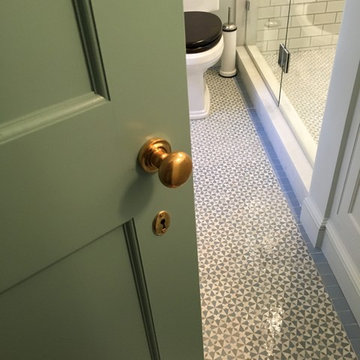
Diseño de cuarto de baño principal vintage de tamaño medio con armarios estilo shaker, puertas de armario grises, ducha empotrada, sanitario de dos piezas, baldosas y/o azulejos blancos, baldosas y/o azulejos de cemento, paredes grises, suelo con mosaicos de baldosas, lavabo integrado, encimera de acrílico, suelo multicolor, ducha con puerta con bisagras y encimeras blancas
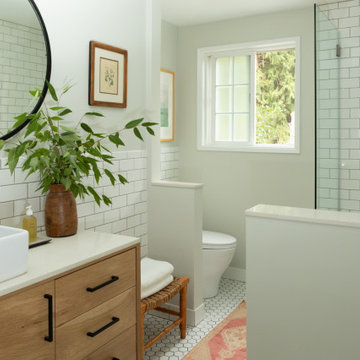
Diseño de cuarto de baño único y de pie vintage pequeño con armarios con paneles lisos, puertas de armario de madera clara, bañera empotrada, combinación de ducha y bañera, sanitario de una pieza, baldosas y/o azulejos blancos, baldosas y/o azulejos de cerámica, paredes grises, suelo de baldosas de porcelana, lavabo sobreencimera, encimera de cuarzo compacto, suelo blanco, ducha con puerta con bisagras y encimeras blancas

Kids bath with transom window to hallway that has light to share.
Imagen de cuarto de baño infantil, único, flotante y abovedado vintage de tamaño medio con puertas de armario de madera oscura, bañera empotrada, ducha a ras de suelo, sanitario de dos piezas, baldosas y/o azulejos multicolor, baldosas y/o azulejos de cerámica, paredes blancas, suelo de terrazo, lavabo bajoencimera, encimera de cuarzo compacto, suelo blanco, ducha con puerta con bisagras, encimeras blancas y armarios con paneles lisos
Imagen de cuarto de baño infantil, único, flotante y abovedado vintage de tamaño medio con puertas de armario de madera oscura, bañera empotrada, ducha a ras de suelo, sanitario de dos piezas, baldosas y/o azulejos multicolor, baldosas y/o azulejos de cerámica, paredes blancas, suelo de terrazo, lavabo bajoencimera, encimera de cuarzo compacto, suelo blanco, ducha con puerta con bisagras, encimeras blancas y armarios con paneles lisos
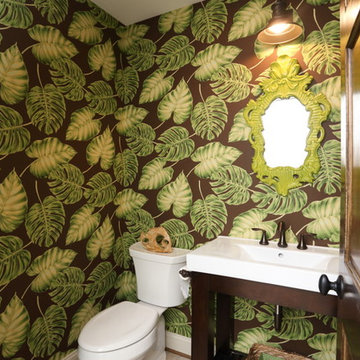
This small powder room makes a big statement! Large prints tend to add drama and help the eye open up, making the space feel larger than life. A single bronze sconce supports the statement paper and a bold mirror completes the look.

A riverfront property is a desirable piece of property duet to its proximity to a waterway and parklike setting. The value in this renovation to the customer was creating a home that allowed for maximum appreciation of the outside environment and integrating the outside with the inside, and this design achieved this goal completely.
To eliminate the fishbowl effect and sight-lines from the street the kitchen was strategically designed with a higher counter top space, wall areas were added and sinks and appliances were intentional placement. Open shelving in the kitchen and wine display area in the dining room was incorporated to display customer's pottery. Seating on two sides of the island maximize river views and conversation potential. Overall kitchen/dining/great room layout designed for parties, etc. - lots of gathering spots for people to hang out without cluttering the work triangle.
Eliminating walls in the ensuite provided a larger footprint for the area allowing for the freestanding tub and larger walk-in closet. Hardwoods, wood cabinets and the light grey colour pallet were carried through the entire home to integrate the space.
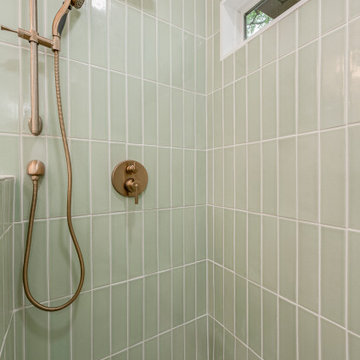
The clients did not care for a tub in this bathroom, so we constructed a spacious full shower instead, with a niche and bench that is tiled in a beautiful sage green tile arranged in a vertical stack pattern. These colors and patterns fit in seamlessly with the Mid-Century Modern style!
When designing the vanity, the clients opted for a more modern look by choosing a floating vanity, meaning the cabinets hang off the wall and do not touch the ground. The cabinet doors are a slab style, which means there is no paneling or decoration of any kind; which is another very modern touch. The vanity was made of maple wood and was finished in a warm golden stain. The vanity was topped with a stunning sparkling white flecked quartz with a 3-inch edge cap, which gives the illusion of a much thicker countertop.
This bathroom also included a Japanese-style toilet, with features such as a seat warmer and bidet. To illuminate the space further, we installed two recessed can lights in addition to spectacular globe-shaped vanity lights- which is a key element in Mid-Century Modern design.
Now, to finish out the space! We installed stunning marble-look hexagon tiles for the bathroom and shower floors and opted for striking champagne bronze fixtures to complete this Mid-Century Modern aesthetic.
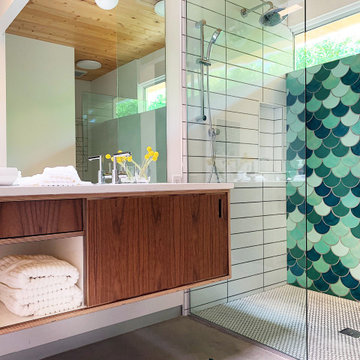
Large Moroccan Fish Scales - 244 Blue Green, 1065 Mint Julep, 32 Canton Jade, 1016 Costa Rica.
The dynamic HGTV duo Heather and Brad of Fox Homes brought Minnesota to Palm Springs and created the most picturesque Eichler house we've ever seen. As if the mountain view and crystal blue swimming pool weren't enough, it's filled with beautiful design, furniture, murals, and handmade tile all from Minnesota. Featured on Modernism Week for it's gorgeous Mid-Century Modern design, this stylish house is the ultimate vacation spot.
Eichler homes were developed in California by Joseph Eichler starting in the 1950s. These architectural masterpieces are known for their Mid-Century Modern style. Often found in the Bay Area, these houses are full of sleek lines, traditional materials and minimal design. When this style of home is paired with the amazing design eye of Fox Homes, it creates the quintessential “dream home”.
https://mercurymosaics.com/blogs/news/palm-springs-eichler-filled-with-tile?_pos=2&_sid=2636bb822&_ss=r

This bathroom cabinet has white doors inset in walnut frames for added interest and ties both color schemes together for added cohesion. The vanity tower cabinet is a multi-purpose storage cabinet accessed on all (3) sides. The face is a medicine cabinet and the sides are his and her storage with outlets. This allows for easy use of electric toothbrushes, razors and hairdryers. Below, there are also his and her pull-outs with adjustable shelving to keep the taller toiletries organized and at hand.
Can lighting combined with stunning bottle shaped pendants that mimic the tile pattern offer controlled light on dimmers to suit every need in the space.
Wendi Nordeck Photography
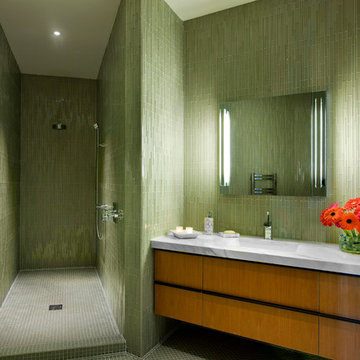
Jim Bartsch Photography
Ejemplo de cuarto de baño vintage con ducha abierta, baldosas y/o azulejos verdes, ducha abierta y encimeras grises
Ejemplo de cuarto de baño vintage con ducha abierta, baldosas y/o azulejos verdes, ducha abierta y encimeras grises
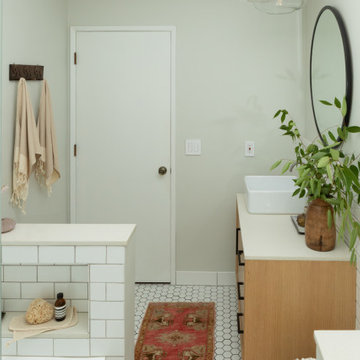
Foto de cuarto de baño único y de pie retro pequeño con armarios con paneles lisos, puertas de armario de madera clara, bañera empotrada, combinación de ducha y bañera, sanitario de una pieza, baldosas y/o azulejos blancos, baldosas y/o azulejos de cerámica, paredes grises, suelo de baldosas de porcelana, lavabo sobreencimera, encimera de cuarzo compacto, suelo blanco, ducha con puerta con bisagras, encimeras blancas y hornacina
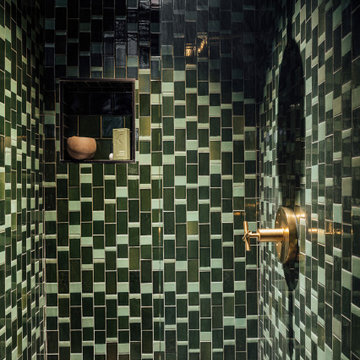
Owner's Suite bathroom painted dark and moody with an open shower in dark green Heath Ceramic tile and brass fixtures.
Imagen de cuarto de baño principal, único y de pie retro de tamaño medio con armarios abiertos, puertas de armario blancas, ducha esquinera, sanitario de una pieza, baldosas y/o azulejos verdes, baldosas y/o azulejos de cerámica, paredes verdes, suelo de terrazo, suelo gris, ducha abierta y encimeras blancas
Imagen de cuarto de baño principal, único y de pie retro de tamaño medio con armarios abiertos, puertas de armario blancas, ducha esquinera, sanitario de una pieza, baldosas y/o azulejos verdes, baldosas y/o azulejos de cerámica, paredes verdes, suelo de terrazo, suelo gris, ducha abierta y encimeras blancas
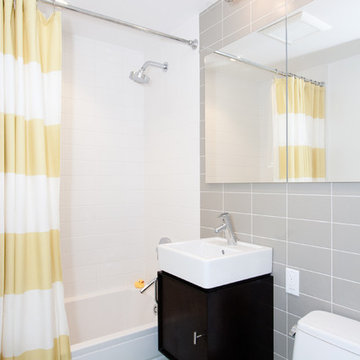
A gender neutral kids bathroom decorated in large scale subway tile in both a white and grey give architectual interest to a rather boring bathroom. Roburn recessed cabinet mirrors bring storage to a rather small bathroom. A Porcher wall mounted sink was the solution for a return air vent and kids stool storage. West Elm shower curtain. Photography: Photo Designs by Odessa

Ejemplo de cuarto de baño principal, único, de pie y abovedado vintage de tamaño medio sin sin inodoro con armarios con paneles lisos, puertas de armario marrones, bañera encastrada, bidé, baldosas y/o azulejos de cemento, paredes blancas, suelo de terrazo, lavabo bajoencimera, encimera de cuarcita, suelo gris, ducha con puerta con bisagras y encimeras blancas
582 ideas para cuartos de baño retro verdes
1
