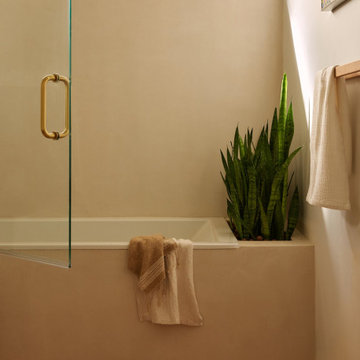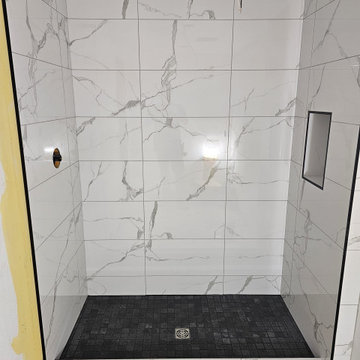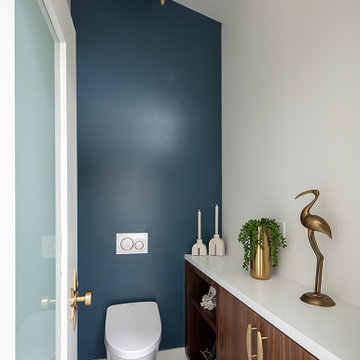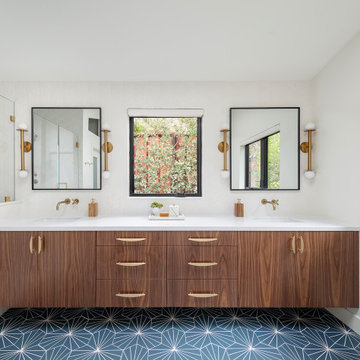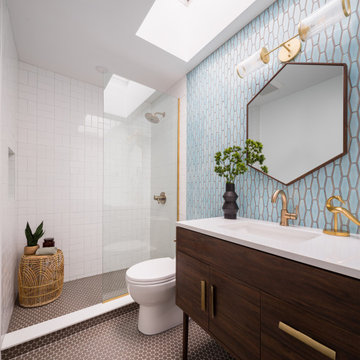29.251 ideas para cuartos de baño retro
Filtrar por
Presupuesto
Ordenar por:Popular hoy
21 - 40 de 29.251 fotos
Artículo 1 de 2

Dane Cronin
Foto de cuarto de baño principal vintage con armarios con paneles lisos, puertas de armario de madera clara, ducha empotrada, baldosas y/o azulejos blancos, baldosas y/o azulejos de cemento, paredes blancas, lavabo bajoencimera, suelo verde, ducha con puerta con bisagras, encimeras blancas y ventanas
Foto de cuarto de baño principal vintage con armarios con paneles lisos, puertas de armario de madera clara, ducha empotrada, baldosas y/o azulejos blancos, baldosas y/o azulejos de cemento, paredes blancas, lavabo bajoencimera, suelo verde, ducha con puerta con bisagras, encimeras blancas y ventanas

mid century modern bathroom design.
herringbone tiles, brick wall, cement floor tiles, gold fixtures, round mirror and globe scones.
corner shower with subway tiles and penny tiles.

Foto de cuarto de baño principal vintage de tamaño medio con armarios con paneles lisos, bañera exenta, ducha a ras de suelo, baldosas y/o azulejos blancos, suelo gris, ducha con puerta con bisagras, puertas de armario marrones, paredes grises, suelo de azulejos de cemento, lavabo integrado, encimera de cuarzo compacto, encimeras beige y espejo con luz
Encuentra al profesional adecuado para tu proyecto
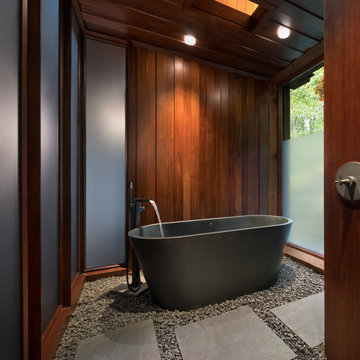
Built by the founder of Dansk, Beckoning Path lies in wonderfully landscaped grounds overlooking a private pond. Taconic Builders was privileged to renovate the property for its current owner.
Architect: Barlis Wedlick Architect
Photo Credit: Peter Aarron/ Esto

Vanity & Shelves are custom made. Wall tile is from Arizona Tile. Medicine Cabinet is from Kohler. Plumbing fixtures are from Newport Brass.
Modelo de cuarto de baño principal vintage pequeño con armarios con paneles lisos, puertas de armario de madera oscura, ducha abierta, sanitario de dos piezas, baldosas y/o azulejos beige, baldosas y/o azulejos de vidrio, paredes blancas, suelo de mármol, lavabo bajoencimera, encimera de mármol, suelo blanco y ducha abierta
Modelo de cuarto de baño principal vintage pequeño con armarios con paneles lisos, puertas de armario de madera oscura, ducha abierta, sanitario de dos piezas, baldosas y/o azulejos beige, baldosas y/o azulejos de vidrio, paredes blancas, suelo de mármol, lavabo bajoencimera, encimera de mármol, suelo blanco y ducha abierta

Photography by Juliana Franco
Diseño de cuarto de baño principal y con puerta corredera retro de tamaño medio con armarios con paneles lisos, puertas de armario de madera oscura, baldosas y/o azulejos grises, baldosas y/o azulejos de porcelana, encimera de cuarcita, bañera exenta, ducha empotrada, paredes blancas, suelo de baldosas de porcelana, lavabo sobreencimera, suelo gris, ducha con puerta con bisagras y encimeras blancas
Diseño de cuarto de baño principal y con puerta corredera retro de tamaño medio con armarios con paneles lisos, puertas de armario de madera oscura, baldosas y/o azulejos grises, baldosas y/o azulejos de porcelana, encimera de cuarcita, bañera exenta, ducha empotrada, paredes blancas, suelo de baldosas de porcelana, lavabo sobreencimera, suelo gris, ducha con puerta con bisagras y encimeras blancas

Robert Schwerdt
Foto de cuarto de baño vintage grande con bañera exenta, lavabo de seno grande, armarios con paneles lisos, puertas de armario de madera en tonos medios, encimera de cemento, baldosas y/o azulejos verdes, paredes beige, sanitario de dos piezas, suelo de baldosas de porcelana, aseo y ducha, suelo beige, ducha esquinera, ducha abierta y baldosas y/o azulejos de cemento
Foto de cuarto de baño vintage grande con bañera exenta, lavabo de seno grande, armarios con paneles lisos, puertas de armario de madera en tonos medios, encimera de cemento, baldosas y/o azulejos verdes, paredes beige, sanitario de dos piezas, suelo de baldosas de porcelana, aseo y ducha, suelo beige, ducha esquinera, ducha abierta y baldosas y/o azulejos de cemento

Modelo de cuarto de baño principal, único y a medida vintage pequeño con puertas de armario marrones, baldosas y/o azulejos multicolor, baldosas y/o azulejos en mosaico, paredes negras, suelo de pizarra, lavabo encastrado, encimera de cuarzo compacto, suelo negro y encimeras blancas

Imagen de cuarto de baño principal, doble y a medida vintage con armarios con paneles lisos, puertas de armario de madera oscura, bañera exenta, ducha empotrada, baldosas y/o azulejos azules, baldosas y/o azulejos de cemento, suelo de baldosas de porcelana, encimera de cuarcita, ducha con puerta con bisagras, encimeras blancas, cuarto de baño y lavabo encastrado
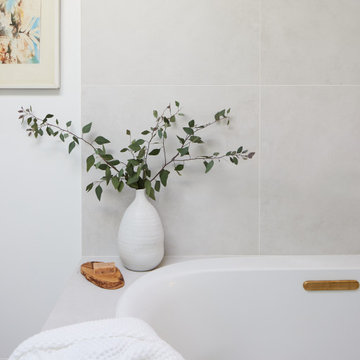
This full home mid-century remodel project is in an affluent community perched on the hills known for its spectacular views of Los Angeles. Our retired clients were returning to sunny Los Angeles from South Carolina. Amidst the pandemic, they embarked on a two-year-long remodel with us - a heartfelt journey to transform their residence into a personalized sanctuary.
Opting for a crisp white interior, we provided the perfect canvas to showcase the couple's legacy art pieces throughout the home. Carefully curating furnishings that complemented rather than competed with their remarkable collection. It's minimalistic and inviting. We created a space where every element resonated with their story, infusing warmth and character into their newly revitalized soulful home.
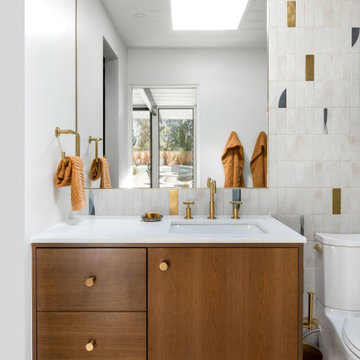
Eichler Orange is a stunning expression of mid-century modern architecture. The vision in modernizing this historic Eichler home with a 21st-century makeover was to honor the work of Joseph Eichler and restore it to the 1964 icon of California modernism it once was.
The clean aesthetics of this home features glass walls, post and beam, tongue and groove ceilings, and oversize porcelain tile floors throughout. The free-flowing indoor/outdoor floorplan is highlighted with a signature atrium, and all material selections were made to honor the time period. Custom cherry cabinets and warm slab walnut doors grace the interior.
This home had significant structural termite damage with three-quarters of the framing needing replacement. Additionally, the original house did not come close to meeting the current seismic codes. During reconstruction, we upgraded the post and beam structure with seismic hold-downs and concealed fasteners. The house lacked energy efficiency due to its flat roof and did not meet California’s current Title 24 energy-efficient standards. While honoring its era, this fully renovated residence is now updated with today’s energy efficiencies, including all-aluminum dual-glazed windows and doors, new spray foam insulation atop the flat roof, and tankless water heaters.
A new photovoltaic solar system was added. We abandoned the radiant floor heat and installed a new high-efficiency ductless heating and air units to each room. This increased the building’s performance and provided each room with its own thermostat and control. This system also allowed us to eliminate soffits and ductwork and maintain the exposed tongue and groove ceiling throughout the home.
The living space next to the family and dining room was repurposed to relocate the washer and dryer and allowed space to add a third bathroom. The primary bathroom was also reconfigured for a larger layout.
The sleek kitchen design includes frameless Crystal Cabinets, professional-grade Miele appliances, a large stainless steel Sub-Zero refrigerator/freezer, and a generous Caesarstone countertop workspace.
The outdoor backyard living space captures the natural beauty of Southern California and mid-century modern features, including drought-resistant landscaping with decomposed granite planter areas and all-new concrete hardscape. A new spa was added to the existing pool, along with a new BBQ area and firepit.
Photographer: Public 311 Design
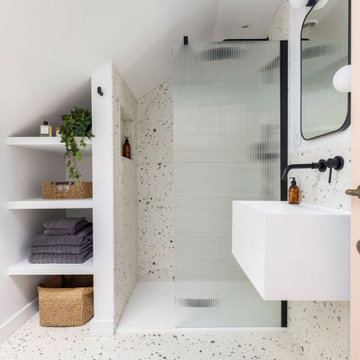
The combination of light colours, natural materials and natural light from the skylight creates a beautiful and calming atmosphere. The light and airy feel of this bathroom design is perfect for small spaces, as it creates the illusion of more room.

Stylish bathroom project in Alexandria, VA with star pattern black and white porcelain tiles, free standing vanity, walk-in shower framed medicine cabinet and black metal shelf over the toilet. Small dated bathroom turned out such a chic space.

mid-century modern master bathroom that features a tub and a shower with a built-in bench. It also features a unique chandelier and beautiful tile work on the floor and shower walls.
29.251 ideas para cuartos de baño retro

Foto de cuarto de baño principal, doble y flotante retro de tamaño medio con armarios con paneles lisos, puertas de armario de madera en tonos medios, sanitario de una pieza, baldosas y/o azulejos de mármol, paredes blancas, suelo de baldosas de porcelana, lavabo bajoencimera, suelo marrón, ducha con puerta con bisagras y banco de ducha
2
