1.974 ideas para cuartos de baño retro grandes
Filtrar por
Presupuesto
Ordenar por:Popular hoy
1 - 20 de 1974 fotos
Artículo 1 de 3

Calm and serene master with steam shower and double shower head. Low sheen walnut cabinets add warmth and color
Ejemplo de cuarto de baño principal, doble y a medida retro grande con puertas de armario de madera oscura, bañera exenta, ducha doble, sanitario de una pieza, baldosas y/o azulejos grises, baldosas y/o azulejos de mármol, paredes grises, suelo de mármol, lavabo bajoencimera, encimera de cuarzo compacto, suelo gris, ducha con puerta con bisagras, encimeras blancas, banco de ducha y armarios estilo shaker
Ejemplo de cuarto de baño principal, doble y a medida retro grande con puertas de armario de madera oscura, bañera exenta, ducha doble, sanitario de una pieza, baldosas y/o azulejos grises, baldosas y/o azulejos de mármol, paredes grises, suelo de mármol, lavabo bajoencimera, encimera de cuarzo compacto, suelo gris, ducha con puerta con bisagras, encimeras blancas, banco de ducha y armarios estilo shaker

The Holloway blends the recent revival of mid-century aesthetics with the timelessness of a country farmhouse. Each façade features playfully arranged windows tucked under steeply pitched gables. Natural wood lapped siding emphasizes this homes more modern elements, while classic white board & batten covers the core of this house. A rustic stone water table wraps around the base and contours down into the rear view-out terrace.
Inside, a wide hallway connects the foyer to the den and living spaces through smooth case-less openings. Featuring a grey stone fireplace, tall windows, and vaulted wood ceiling, the living room bridges between the kitchen and den. The kitchen picks up some mid-century through the use of flat-faced upper and lower cabinets with chrome pulls. Richly toned wood chairs and table cap off the dining room, which is surrounded by windows on three sides. The grand staircase, to the left, is viewable from the outside through a set of giant casement windows on the upper landing. A spacious master suite is situated off of this upper landing. Featuring separate closets, a tiled bath with tub and shower, this suite has a perfect view out to the rear yard through the bedroom's rear windows. All the way upstairs, and to the right of the staircase, is four separate bedrooms. Downstairs, under the master suite, is a gymnasium. This gymnasium is connected to the outdoors through an overhead door and is perfect for athletic activities or storing a boat during cold months. The lower level also features a living room with a view out windows and a private guest suite.
Architect: Visbeen Architects
Photographer: Ashley Avila Photography
Builder: AVB Inc.

This bathroom is the perfect example of how warm woods won't darken your space! With white and blue accents, this master bath is both light and airy.
Scott Amundson Photography, LLC

This full home mid-century remodel project is in an affluent community perched on the hills known for its spectacular views of Los Angeles. Our retired clients were returning to sunny Los Angeles from South Carolina. Amidst the pandemic, they embarked on a two-year-long remodel with us - a heartfelt journey to transform their residence into a personalized sanctuary.
Opting for a crisp white interior, we provided the perfect canvas to showcase the couple's legacy art pieces throughout the home. Carefully curating furnishings that complemented rather than competed with their remarkable collection. It's minimalistic and inviting. We created a space where every element resonated with their story, infusing warmth and character into their newly revitalized soulful home.

Creation of a new master bathroom, kids’ bathroom, toilet room and a WIC from a mid. size bathroom was a challenge but the results were amazing.
The master bathroom has a huge 5.5'x6' shower with his/hers shower heads.
The main wall of the shower is made from 2 book matched porcelain slabs, the rest of the walls are made from Thasos marble tile and the floors are slate stone.
The vanity is a double sink custom made with distress wood stain finish and its almost 10' long.
The vanity countertop and backsplash are made from the same porcelain slab that was used on the shower wall.
The two pocket doors on the opposite wall from the vanity hide the WIC and the water closet where a $6k toilet/bidet unit is warmed up and ready for her owner at any given moment.
Notice also the huge 100" mirror with built-in LED light, it is a great tool to make the relatively narrow bathroom to look twice its size.

With a handpainted floor tile and soft green San Gabriel Glazed Thin Brick, this master bathroom is a serene getaway.
DESIGN
Annette Vartanian
PHOTOS
Bethany Nauert
Tile Shown: Glazed Thin Brick in San Gabriel; Uni Mountain in Black & White Motif
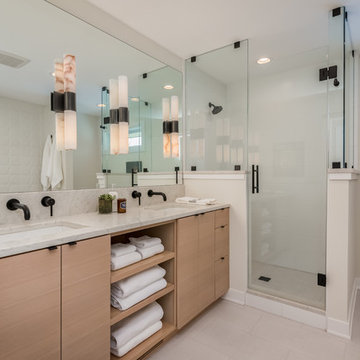
James Meyer Photography
Diseño de cuarto de baño principal retro grande con armarios con paneles lisos, puertas de armario de madera clara, ducha esquinera, sanitario de una pieza, baldosas y/o azulejos blancos, baldosas y/o azulejos de cerámica, paredes grises, suelo de baldosas de cerámica, lavabo bajoencimera, encimera de cuarzo compacto, suelo blanco, ducha con puerta con bisagras y encimeras blancas
Diseño de cuarto de baño principal retro grande con armarios con paneles lisos, puertas de armario de madera clara, ducha esquinera, sanitario de una pieza, baldosas y/o azulejos blancos, baldosas y/o azulejos de cerámica, paredes grises, suelo de baldosas de cerámica, lavabo bajoencimera, encimera de cuarzo compacto, suelo blanco, ducha con puerta con bisagras y encimeras blancas

Tom Roe
Ejemplo de cuarto de baño principal retro grande con armarios tipo mueble, puertas de armario negras, bañera exenta, ducha abierta, baldosas y/o azulejos de cemento, suelo con mosaicos de baldosas, lavabo integrado, encimera de mármol y suelo multicolor
Ejemplo de cuarto de baño principal retro grande con armarios tipo mueble, puertas de armario negras, bañera exenta, ducha abierta, baldosas y/o azulejos de cemento, suelo con mosaicos de baldosas, lavabo integrado, encimera de mármol y suelo multicolor

Studio West
Diseño de cuarto de baño principal vintage grande con armarios con paneles lisos, puertas de armario de madera oscura, baldosas y/o azulejos grises, baldosas y/o azulejos de piedra, paredes grises, suelo de mármol, lavabo bajoencimera, encimera de granito, suelo beige, ducha esquinera y ducha abierta
Diseño de cuarto de baño principal vintage grande con armarios con paneles lisos, puertas de armario de madera oscura, baldosas y/o azulejos grises, baldosas y/o azulejos de piedra, paredes grises, suelo de mármol, lavabo bajoencimera, encimera de granito, suelo beige, ducha esquinera y ducha abierta
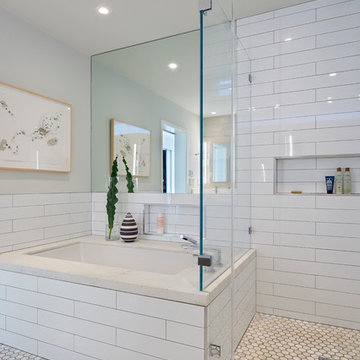
Bruce Damonte
Foto de cuarto de baño principal vintage grande con bañera encastrada sin remate, ducha esquinera, baldosas y/o azulejos blancos, baldosas y/o azulejos de cemento, paredes grises y suelo de mármol
Foto de cuarto de baño principal vintage grande con bañera encastrada sin remate, ducha esquinera, baldosas y/o azulejos blancos, baldosas y/o azulejos de cemento, paredes grises y suelo de mármol

Photos by Philippe Le Berre
Ejemplo de cuarto de baño principal vintage grande con armarios con paneles lisos, puertas de armario de madera en tonos medios, encimera de mármol, bañera exenta, paredes azules, suelo de pizarra, lavabo bajoencimera, baldosas y/o azulejos grises y suelo gris
Ejemplo de cuarto de baño principal vintage grande con armarios con paneles lisos, puertas de armario de madera en tonos medios, encimera de mármol, bañera exenta, paredes azules, suelo de pizarra, lavabo bajoencimera, baldosas y/o azulejos grises y suelo gris
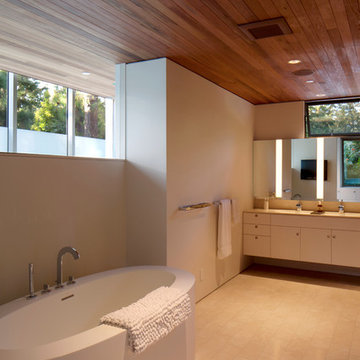
Master bath. /
photo: Dave Koga and Andrew Goeser
Diseño de cuarto de baño principal retro grande con bañera exenta, armarios con paneles lisos, puertas de armario blancas, paredes blancas, suelo de baldosas de porcelana, encimera de cuarzo compacto y suelo blanco
Diseño de cuarto de baño principal retro grande con bañera exenta, armarios con paneles lisos, puertas de armario blancas, paredes blancas, suelo de baldosas de porcelana, encimera de cuarzo compacto y suelo blanco

Modern large master bathroom. Very airy and light.
Pure white Caesarstone quartz counter, hansgrohe metris faucet, glass mosaic tile (Daltile - City lights), taupe 12 x 24 porcelain floor (tierra Sol, English bay collection), bamboo cabinet, Georges Kovacs wall sconces, wall mirror
Photo credit: Jonathan Solomon - http://www.solomonimages.com/
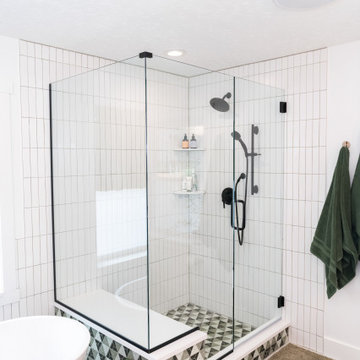
This green-loving homeowner came to us with a specific vision in mind - they wanted to go green. By incorporating a fun, geometric tile, a mix of black and gold accents, and a gorgeous free-standing bathtub, our team was able to turn this bathroom into their dream space. After the remodel was complete, the homeowner incorporated plants and additional green accents to take this green bathroom to the next level and truly make it their own.

Our Austin studio decided to go bold with this project by ensuring that each space had a unique identity in the Mid-Century Modern style bathroom, butler's pantry, and mudroom. We covered the bathroom walls and flooring with stylish beige and yellow tile that was cleverly installed to look like two different patterns. The mint cabinet and pink vanity reflect the mid-century color palette. The stylish knobs and fittings add an extra splash of fun to the bathroom.
The butler's pantry is located right behind the kitchen and serves multiple functions like storage, a study area, and a bar. We went with a moody blue color for the cabinets and included a raw wood open shelf to give depth and warmth to the space. We went with some gorgeous artistic tiles that create a bold, intriguing look in the space.
In the mudroom, we used siding materials to create a shiplap effect to create warmth and texture – a homage to the classic Mid-Century Modern design. We used the same blue from the butler's pantry to create a cohesive effect. The large mint cabinets add a lighter touch to the space.
---
Project designed by the Atomic Ranch featured modern designers at Breathe Design Studio. From their Austin design studio, they serve an eclectic and accomplished nationwide clientele including in Palm Springs, LA, and the San Francisco Bay Area.
For more about Breathe Design Studio, see here: https://www.breathedesignstudio.com/
To learn more about this project, see here: https://www.breathedesignstudio.com/atomic-ranch

Here's an example of a mid-modern style bathroom remodel. A complete addition of the bathtub and shower. New cabinetry, walls, flooring, vanity, and countertop

Transform your home with a new construction master bathroom remodel that embodies modern luxury. Two overhead square mirrors provide a spacious feel, reflecting light and making the room appear larger. Adding elegance, the wood cabinetry complements the white backsplash, and the gold and black fixtures create a sophisticated contrast. The hexagon flooring adds a unique touch and pairs perfectly with the white countertops. But the highlight of this remodel is the shower's niche and bench, alongside the freestanding bathtub ready for a relaxing soak.

Diseño de cuarto de baño principal retro grande sin sin inodoro con armarios con paneles lisos, puertas de armario de madera en tonos medios, bañera exenta, baldosas y/o azulejos grises, baldosas y/o azulejos blancos, baldosas y/o azulejos de mármol, paredes marrones, suelo de madera en tonos medios, lavabo bajoencimera, encimera de cuarcita, suelo marrón, ducha abierta y encimeras blancas
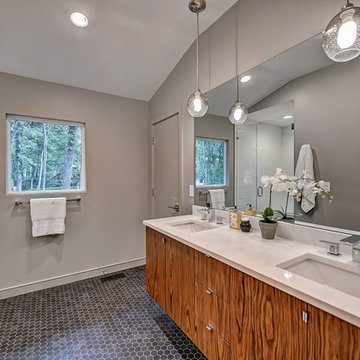
The Master Bath has a floating vanity with two undermount sinks, open storage in a custom flat panel Rosewood cabinet. The floor tile is brown marble that is so soft it looks like leather.

custom made vanity cabinet
Diseño de cuarto de baño doble, de pie, principal y blanco retro grande sin sin inodoro con puertas de armario de madera en tonos medios, bañera exenta, baldosas y/o azulejos blancos, baldosas y/o azulejos de porcelana, paredes blancas, suelo de baldosas de porcelana, encimera de cuarzo compacto, suelo azul, ducha con puerta con bisagras, encimeras blancas, lavabo bajoencimera y armarios con paneles lisos
Diseño de cuarto de baño doble, de pie, principal y blanco retro grande sin sin inodoro con puertas de armario de madera en tonos medios, bañera exenta, baldosas y/o azulejos blancos, baldosas y/o azulejos de porcelana, paredes blancas, suelo de baldosas de porcelana, encimera de cuarzo compacto, suelo azul, ducha con puerta con bisagras, encimeras blancas, lavabo bajoencimera y armarios con paneles lisos
1.974 ideas para cuartos de baño retro grandes
1