152 ideas para cuartos de baño retro con suelo de pizarra
Filtrar por
Presupuesto
Ordenar por:Popular hoy
1 - 20 de 152 fotos

New Generation MCM
Location: Lake Oswego, OR
Type: Remodel
Credits
Design: Matthew O. Daby - M.O.Daby Design
Interior design: Angela Mechaley - M.O.Daby Design
Construction: Oregon Homeworks
Photography: KLIK Concepts

Creation of a new master bathroom, kids’ bathroom, toilet room and a WIC from a mid. size bathroom was a challenge but the results were amazing.
The master bathroom has a huge 5.5'x6' shower with his/hers shower heads.
The main wall of the shower is made from 2 book matched porcelain slabs, the rest of the walls are made from Thasos marble tile and the floors are slate stone.
The vanity is a double sink custom made with distress wood stain finish and its almost 10' long.
The vanity countertop and backsplash are made from the same porcelain slab that was used on the shower wall.
The two pocket doors on the opposite wall from the vanity hide the WIC and the water closet where a $6k toilet/bidet unit is warmed up and ready for her owner at any given moment.
Notice also the huge 100" mirror with built-in LED light, it is a great tool to make the relatively narrow bathroom to look twice its size.

Foto de cuarto de baño principal retro de tamaño medio con armarios con paneles lisos, puertas de armario de madera oscura, ducha abierta, paredes blancas, lavabo sobreencimera, encimera de madera, suelo negro, ducha abierta, baldosas y/o azulejos blancos, baldosas y/o azulejos de cerámica y suelo de pizarra

Photos by Philippe Le Berre
Ejemplo de cuarto de baño principal vintage grande con armarios con paneles lisos, puertas de armario de madera en tonos medios, encimera de mármol, bañera exenta, paredes azules, suelo de pizarra, lavabo bajoencimera, baldosas y/o azulejos grises y suelo gris
Ejemplo de cuarto de baño principal vintage grande con armarios con paneles lisos, puertas de armario de madera en tonos medios, encimera de mármol, bañera exenta, paredes azules, suelo de pizarra, lavabo bajoencimera, baldosas y/o azulejos grises y suelo gris

Photos by Tina Witherspoon.
Diseño de cuarto de baño doble y flotante vintage pequeño con armarios con paneles lisos, puertas de armario de madera en tonos medios, bañera esquinera, ducha a ras de suelo, sanitario de una pieza, baldosas y/o azulejos blancos, baldosas y/o azulejos de cerámica, suelo de pizarra, aseo y ducha, lavabo bajoencimera, encimera de cuarzo compacto, suelo negro, ducha con puerta con bisagras, encimeras blancas y madera
Diseño de cuarto de baño doble y flotante vintage pequeño con armarios con paneles lisos, puertas de armario de madera en tonos medios, bañera esquinera, ducha a ras de suelo, sanitario de una pieza, baldosas y/o azulejos blancos, baldosas y/o azulejos de cerámica, suelo de pizarra, aseo y ducha, lavabo bajoencimera, encimera de cuarzo compacto, suelo negro, ducha con puerta con bisagras, encimeras blancas y madera

The master bedroom features an MTI acrylic shower pan with teak wood insert. The bath shower valve and faucet are by Brizo, the Litze collection. The floating vanity cabinet is walnut veneer, with ColorQuartz Cotton White.
Christopher Wright, CR
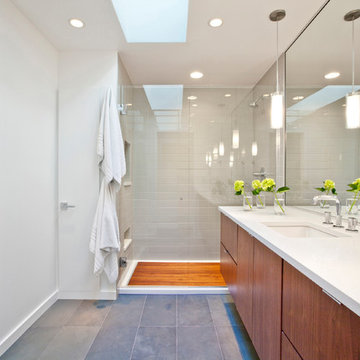
Master Bathroom with skylight and slate flooring - Architecture: HAUS | Architecture For Modern Lifestyles - Interior Architecture: HAUS with Design Studio Vriesman, General Contractor: Wrightworks, Landscape Architecture: A2 Design, Photography: HAUS
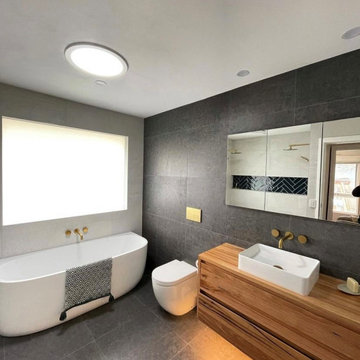
This 14" Solatube Tubular Skylight is letting natural light into this midcentury modern bathroom without using a bit of electricity!
Imagen de cuarto de baño principal, único y flotante vintage con bañera exenta, baldosas y/o azulejos grises, baldosas y/o azulejos de piedra, paredes grises, suelo de pizarra, encimera de madera, suelo gris y encimeras marrones
Imagen de cuarto de baño principal, único y flotante vintage con bañera exenta, baldosas y/o azulejos grises, baldosas y/o azulejos de piedra, paredes grises, suelo de pizarra, encimera de madera, suelo gris y encimeras marrones

The primary shower is open to an enclosed shower garden. The garden has a large opening to the sky above for incredible natural light as well as open to the south lawn beyond. With a flick of a switch, the south door in the shower garden to the exterior can obscure the landscape beyond for modesty and privacy when using the shower.
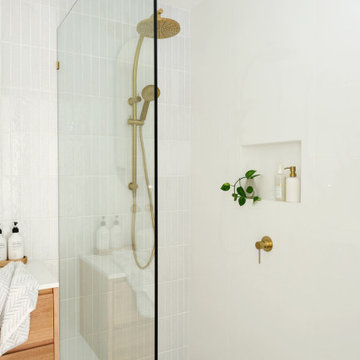
Agoura Hills mid century bathroom remodel for small townhouse bathroom.
Diseño de cuarto de baño principal vintage pequeño con armarios con paneles lisos, puertas de armario de madera oscura, ducha esquinera, sanitario de una pieza, baldosas y/o azulejos blancos, baldosas y/o azulejos de porcelana, paredes blancas, suelo de pizarra, lavabo encastrado, encimera de laminado, suelo beige, ducha con puerta con bisagras y encimeras blancas
Diseño de cuarto de baño principal vintage pequeño con armarios con paneles lisos, puertas de armario de madera oscura, ducha esquinera, sanitario de una pieza, baldosas y/o azulejos blancos, baldosas y/o azulejos de porcelana, paredes blancas, suelo de pizarra, lavabo encastrado, encimera de laminado, suelo beige, ducha con puerta con bisagras y encimeras blancas
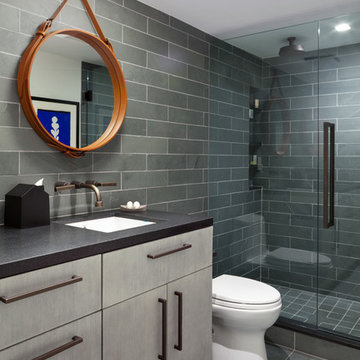
The shower wall tile extends to the rest of the bathroom and unifies the different uses almost blurring the line of where the shower ends.
Modelo de cuarto de baño retro pequeño con lavabo bajoencimera, armarios con paneles lisos, puertas de armario grises, encimera de granito, ducha empotrada, sanitario de dos piezas, baldosas y/o azulejos grises, baldosas y/o azulejos de piedra, paredes grises, suelo de pizarra y aseo y ducha
Modelo de cuarto de baño retro pequeño con lavabo bajoencimera, armarios con paneles lisos, puertas de armario grises, encimera de granito, ducha empotrada, sanitario de dos piezas, baldosas y/o azulejos grises, baldosas y/o azulejos de piedra, paredes grises, suelo de pizarra y aseo y ducha

Photo by Sunset Books
Modelo de cuarto de baño rectangular retro de tamaño medio con ducha esquinera, baldosas y/o azulejos marrones, baldosas y/o azulejos verdes, armarios con paneles lisos, puertas de armario de madera oscura, sanitario de dos piezas, azulejos en listel, paredes verdes, suelo de pizarra, aseo y ducha y lavabo encastrado
Modelo de cuarto de baño rectangular retro de tamaño medio con ducha esquinera, baldosas y/o azulejos marrones, baldosas y/o azulejos verdes, armarios con paneles lisos, puertas de armario de madera oscura, sanitario de dos piezas, azulejos en listel, paredes verdes, suelo de pizarra, aseo y ducha y lavabo encastrado
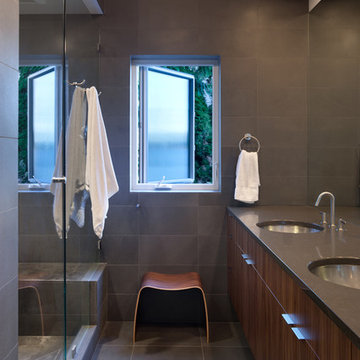
Lara Swimmer
Imagen de cuarto de baño retro con lavabo bajoencimera, baldosas y/o azulejos grises, paredes grises, armarios con paneles lisos, puertas de armario de madera en tonos medios, ducha empotrada, suelo de pizarra, suelo gris y ducha con puerta con bisagras
Imagen de cuarto de baño retro con lavabo bajoencimera, baldosas y/o azulejos grises, paredes grises, armarios con paneles lisos, puertas de armario de madera en tonos medios, ducha empotrada, suelo de pizarra, suelo gris y ducha con puerta con bisagras
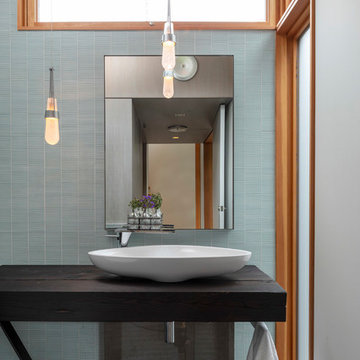
Modelo de cuarto de baño retro con baldosas y/o azulejos azules, baldosas y/o azulejos de vidrio, suelo de pizarra, lavabo sobreencimera, encimera de madera, suelo negro y encimeras negras
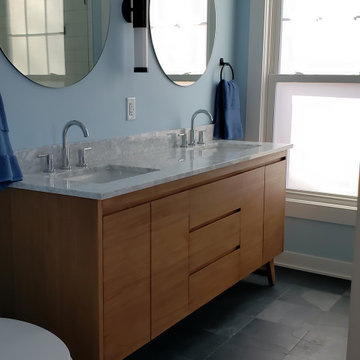
This was a difficult remodel. After this room was demo'd down to the studs we found a tremendous amount of the previous homeowners mistakes including out of level floors, bad framing/electrical and bad plumbing just to name a few. Working closely with the homeowner we were able to correct the issues and design a bathroom that not only looks great but will last a lifetime!
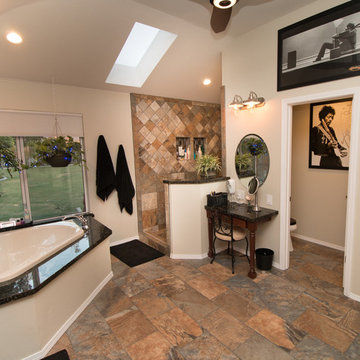
StarMark hickory cabinetry with toffee stain, Verde Butterfly granite, Kohler verticyl sinks in biscuit, Devonshire chorme fixtures, Kendal Slate flooring and shower.

Agoura Hills mid century bathroom remodel for small townhouse bathroom.
Ejemplo de cuarto de baño principal retro pequeño con armarios con paneles lisos, puertas de armario de madera oscura, ducha esquinera, sanitario de una pieza, baldosas y/o azulejos blancos, baldosas y/o azulejos de porcelana, paredes blancas, suelo de pizarra, lavabo encastrado, encimera de laminado, suelo beige, ducha con puerta con bisagras y encimeras blancas
Ejemplo de cuarto de baño principal retro pequeño con armarios con paneles lisos, puertas de armario de madera oscura, ducha esquinera, sanitario de una pieza, baldosas y/o azulejos blancos, baldosas y/o azulejos de porcelana, paredes blancas, suelo de pizarra, lavabo encastrado, encimera de laminado, suelo beige, ducha con puerta con bisagras y encimeras blancas
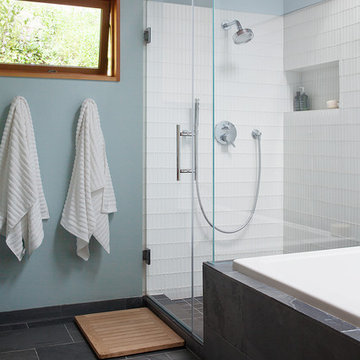
Architect of Record: David Burton, Photographer: Jenny Pfeiffer
Modelo de cuarto de baño principal retro con bañera encastrada, ducha esquinera, baldosas y/o azulejos blancos, baldosas y/o azulejos de vidrio, paredes azules y suelo de pizarra
Modelo de cuarto de baño principal retro con bañera encastrada, ducha esquinera, baldosas y/o azulejos blancos, baldosas y/o azulejos de vidrio, paredes azules y suelo de pizarra

Creation of a new master bathroom, kids’ bathroom, toilet room and a WIC from a mid. size bathroom was a challenge but the results were amazing.
The master bathroom has a huge 5.5'x6' shower with his/hers shower heads.
The main wall of the shower is made from 2 book matched porcelain slabs, the rest of the walls are made from Thasos marble tile and the floors are slate stone.
The vanity is a double sink custom made with distress wood stain finish and its almost 10' long.
The vanity countertop and backsplash are made from the same porcelain slab that was used on the shower wall.
The two pocket doors on the opposite wall from the vanity hide the WIC and the water closet where a $6k toilet/bidet unit is warmed up and ready for her owner at any given moment.
Notice also the huge 100" mirror with built-in LED light, it is a great tool to make the relatively narrow bathroom to look twice its size.
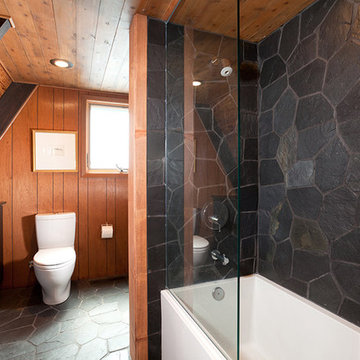
Mike Graff
Diseño de cuarto de baño principal retro de tamaño medio con puertas de armario negras, combinación de ducha y bañera, sanitario de una pieza, baldosas y/o azulejos negros, paredes marrones, suelo de pizarra, armarios con paneles lisos y bañera empotrada
Diseño de cuarto de baño principal retro de tamaño medio con puertas de armario negras, combinación de ducha y bañera, sanitario de una pieza, baldosas y/o azulejos negros, paredes marrones, suelo de pizarra, armarios con paneles lisos y bañera empotrada
152 ideas para cuartos de baño retro con suelo de pizarra
1