97 ideas para cuartos de baño retro con paredes rosas
Filtrar por
Presupuesto
Ordenar por:Popular hoy
1 - 20 de 97 fotos
Artículo 1 de 3

The Holloway blends the recent revival of mid-century aesthetics with the timelessness of a country farmhouse. Each façade features playfully arranged windows tucked under steeply pitched gables. Natural wood lapped siding emphasizes this homes more modern elements, while classic white board & batten covers the core of this house. A rustic stone water table wraps around the base and contours down into the rear view-out terrace.
Inside, a wide hallway connects the foyer to the den and living spaces through smooth case-less openings. Featuring a grey stone fireplace, tall windows, and vaulted wood ceiling, the living room bridges between the kitchen and den. The kitchen picks up some mid-century through the use of flat-faced upper and lower cabinets with chrome pulls. Richly toned wood chairs and table cap off the dining room, which is surrounded by windows on three sides. The grand staircase, to the left, is viewable from the outside through a set of giant casement windows on the upper landing. A spacious master suite is situated off of this upper landing. Featuring separate closets, a tiled bath with tub and shower, this suite has a perfect view out to the rear yard through the bedroom's rear windows. All the way upstairs, and to the right of the staircase, is four separate bedrooms. Downstairs, under the master suite, is a gymnasium. This gymnasium is connected to the outdoors through an overhead door and is perfect for athletic activities or storing a boat during cold months. The lower level also features a living room with a view out windows and a private guest suite.
Architect: Visbeen Architects
Photographer: Ashley Avila Photography
Builder: AVB Inc.

A midcentury motel print was the inspiration for the gorgeous pink wall.
Modelo de cuarto de baño infantil, doble y de pie retro pequeño con armarios con paneles lisos, puertas de armario de madera clara, bañera empotrada, combinación de ducha y bañera, sanitario de una pieza, baldosas y/o azulejos blancas y negros, baldosas y/o azulejos de cemento, paredes rosas, suelo de baldosas de cerámica, lavabo integrado, encimera de cuarzo compacto, suelo negro, ducha con puerta con bisagras, encimeras blancas y hornacina
Modelo de cuarto de baño infantil, doble y de pie retro pequeño con armarios con paneles lisos, puertas de armario de madera clara, bañera empotrada, combinación de ducha y bañera, sanitario de una pieza, baldosas y/o azulejos blancas y negros, baldosas y/o azulejos de cemento, paredes rosas, suelo de baldosas de cerámica, lavabo integrado, encimera de cuarzo compacto, suelo negro, ducha con puerta con bisagras, encimeras blancas y hornacina
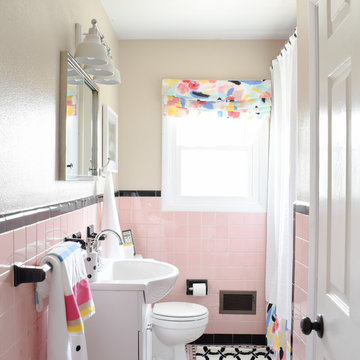
Vintage Bathroom Gets a Modern Makeover for Under $1,000
Imagen de cuarto de baño infantil retro de tamaño medio con bañera encastrada, baldosas y/o azulejos beige, baldosas y/o azulejos de cerámica, paredes rosas, suelo de baldosas de cerámica y suelo rosa
Imagen de cuarto de baño infantil retro de tamaño medio con bañera encastrada, baldosas y/o azulejos beige, baldosas y/o azulejos de cerámica, paredes rosas, suelo de baldosas de cerámica y suelo rosa

Rénovation complète d'un bel haussmannien de 112m2 avec le déplacement de la cuisine dans l'espace à vivre. Ouverture des cloisons et création d'une cuisine ouverte avec ilot. Création de plusieurs aménagements menuisés sur mesure dont bibliothèque et dressings. Rénovation de deux salle de bains.
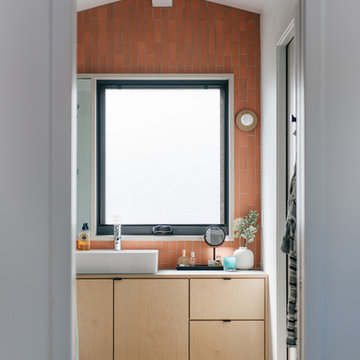
grapefruit heath ceramics wall tile pays homage to the original 1960s pink bathroom tile, while a floating plywood vanity with vessel sink make the space feel larger
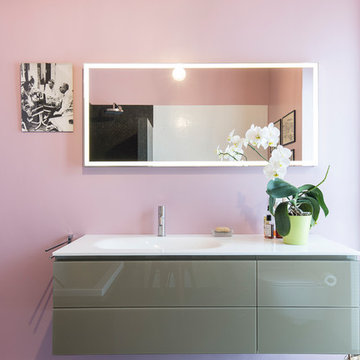
Bagno
Foto de cuarto de baño principal retro de tamaño medio con bañera encastrada, sanitario de pared, baldosas y/o azulejos negros, baldosas y/o azulejos en mosaico, paredes rosas, lavabo integrado, encimera de vidrio, suelo verde y encimeras blancas
Foto de cuarto de baño principal retro de tamaño medio con bañera encastrada, sanitario de pared, baldosas y/o azulejos negros, baldosas y/o azulejos en mosaico, paredes rosas, lavabo integrado, encimera de vidrio, suelo verde y encimeras blancas
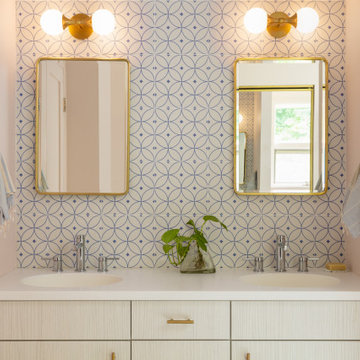
This mid-century remodel is a happy marriage between restoring vintage floor to ceiling mirrored sliding doors to a walk-in closet with new radiant floors, zero clearance showers, and a combo of brushed brass and chrome fixtures.
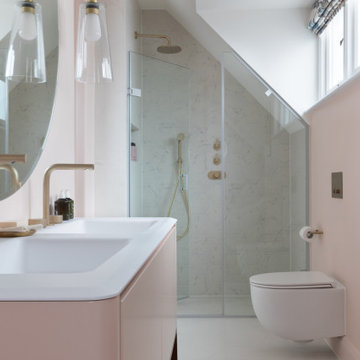
This master en-suite is accessed via a few steps from the bedroom, so the perspective on the space was a tricky one when it came to design. With lots of natural light, the brief was to keep the space fresh and clean, but also relaxing and sumptuous. Previously, the space was fragmented and was in need of a cohesive design. By placing the shower in the eaves at one end and the bath at the other, it gave a sense of balance and flow to the space. This is truly a beautiful space that feels calm and collected when you walk in – the perfect antidote to the hustle and bustle of modern life.

Weather House is a bespoke home for a young, nature-loving family on a quintessentially compact Northcote block.
Our clients Claire and Brent cherished the character of their century-old worker's cottage but required more considered space and flexibility in their home. Claire and Brent are camping enthusiasts, and in response their house is a love letter to the outdoors: a rich, durable environment infused with the grounded ambience of being in nature.
From the street, the dark cladding of the sensitive rear extension echoes the existing cottage!s roofline, becoming a subtle shadow of the original house in both form and tone. As you move through the home, the double-height extension invites the climate and native landscaping inside at every turn. The light-bathed lounge, dining room and kitchen are anchored around, and seamlessly connected to, a versatile outdoor living area. A double-sided fireplace embedded into the house’s rear wall brings warmth and ambience to the lounge, and inspires a campfire atmosphere in the back yard.
Championing tactility and durability, the material palette features polished concrete floors, blackbutt timber joinery and concrete brick walls. Peach and sage tones are employed as accents throughout the lower level, and amplified upstairs where sage forms the tonal base for the moody main bedroom. An adjacent private deck creates an additional tether to the outdoors, and houses planters and trellises that will decorate the home’s exterior with greenery.
From the tactile and textured finishes of the interior to the surrounding Australian native garden that you just want to touch, the house encapsulates the feeling of being part of the outdoors; like Claire and Brent are camping at home. It is a tribute to Mother Nature, Weather House’s muse.
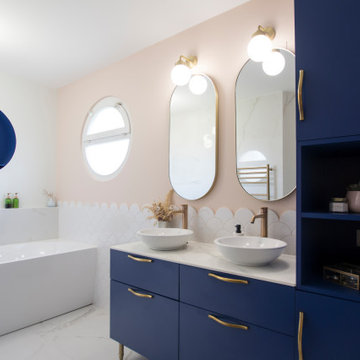
Modelo de cuarto de baño principal, azulejo de dos tonos, doble y de pie vintage de tamaño medio con puertas de armario azules, bañera encastrada sin remate, baldosas y/o azulejos blancos, baldosas y/o azulejos rosa, baldosas y/o azulejos de cerámica, paredes rosas, suelo de mármol y encimera de mármol
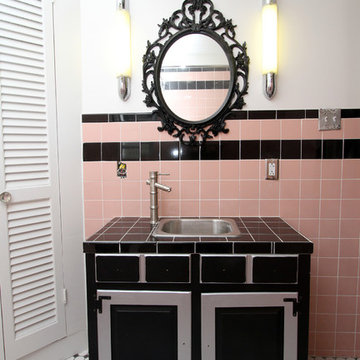
Imagen de cuarto de baño retro pequeño con lavabo encastrado, armarios con paneles empotrados, puertas de armario negras, encimera de azulejos, bañera esquinera, sanitario de dos piezas, baldosas y/o azulejos negros, baldosas y/o azulejos de cerámica, paredes rosas, suelo con mosaicos de baldosas y aseo y ducha

Modelo de cuarto de baño principal, doble y a medida retro grande con armarios con paneles lisos, puertas de armario de madera oscura, bañera exenta, ducha esquinera, baldosas y/o azulejos rosa, baldosas y/o azulejos de cerámica, paredes rosas, suelo de terrazo, encimera de terrazo, suelo rosa, ducha con puerta con bisagras, encimeras rosas y cuarto de baño
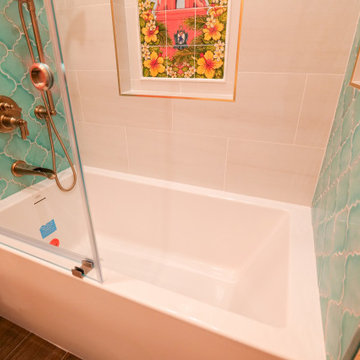
Diseño de cuarto de baño único y a medida vintage pequeño con armarios con paneles con relieve, puertas de armario blancas, bañera encastrada, combinación de ducha y bañera, sanitario de una pieza, baldosas y/o azulejos blancos, baldosas y/o azulejos de porcelana, paredes rosas, suelo de baldosas de porcelana, aseo y ducha, lavabo bajoencimera, encimera de cuarcita, suelo marrón, ducha con puerta corredera y encimeras blancas
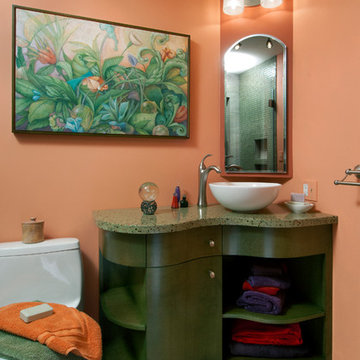
Specially commissioned painting complements this custom designed curved bathroom vanity cabinet and counter top. Sonoma, CA residence.
Imagen de cuarto de baño retro de tamaño medio con armarios tipo mueble, puertas de armario verdes, ducha empotrada, sanitario de una pieza, paredes rosas, aseo y ducha, lavabo sobreencimera, suelo gris, ducha con puerta con bisagras y encimeras verdes
Imagen de cuarto de baño retro de tamaño medio con armarios tipo mueble, puertas de armario verdes, ducha empotrada, sanitario de una pieza, paredes rosas, aseo y ducha, lavabo sobreencimera, suelo gris, ducha con puerta con bisagras y encimeras verdes
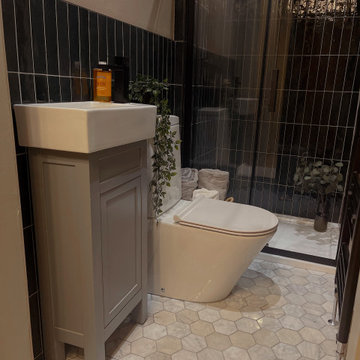
Ejemplo de cuarto de baño único y a medida vintage pequeño con armarios tipo mueble, puertas de armario grises, ducha a ras de suelo, sanitario de una pieza, baldosas y/o azulejos verdes, baldosas y/o azulejos de cemento, paredes rosas, suelo de mármol, aseo y ducha, lavabo encastrado, encimera de granito, suelo blanco, ducha con puerta corredera y encimeras negras

Salle d'eau avec douche ouverte au style rétro-moderne
Modelo de cuarto de baño principal, azulejo de dos tonos y único retro pequeño con ducha a ras de suelo, baldosas y/o azulejos blancos, baldosas y/o azulejos de cerámica, paredes rosas, suelo de linóleo, lavabo con pedestal, suelo multicolor y ducha abierta
Modelo de cuarto de baño principal, azulejo de dos tonos y único retro pequeño con ducha a ras de suelo, baldosas y/o azulejos blancos, baldosas y/o azulejos de cerámica, paredes rosas, suelo de linóleo, lavabo con pedestal, suelo multicolor y ducha abierta

luxurious details add warmth to the graphic space.
Diseño de cuarto de baño infantil, doble y de pie vintage pequeño con armarios con paneles lisos, puertas de armario de madera clara, bañera empotrada, combinación de ducha y bañera, sanitario de una pieza, baldosas y/o azulejos blancas y negros, baldosas y/o azulejos de cemento, paredes rosas, suelo de baldosas de cerámica, lavabo integrado, encimera de cuarzo compacto, suelo negro, ducha con puerta con bisagras, encimeras blancas y hornacina
Diseño de cuarto de baño infantil, doble y de pie vintage pequeño con armarios con paneles lisos, puertas de armario de madera clara, bañera empotrada, combinación de ducha y bañera, sanitario de una pieza, baldosas y/o azulejos blancas y negros, baldosas y/o azulejos de cemento, paredes rosas, suelo de baldosas de cerámica, lavabo integrado, encimera de cuarzo compacto, suelo negro, ducha con puerta con bisagras, encimeras blancas y hornacina

Diseño de cuarto de baño único y de pie vintage de tamaño medio con armarios con paneles lisos, combinación de ducha y bañera, baldosas y/o azulejos naranja, baldosas y/o azulejos de cemento, paredes rosas, suelo de terrazo, aseo y ducha, encimera de terrazo, suelo rosa, ducha abierta, encimeras rosas y machihembrado
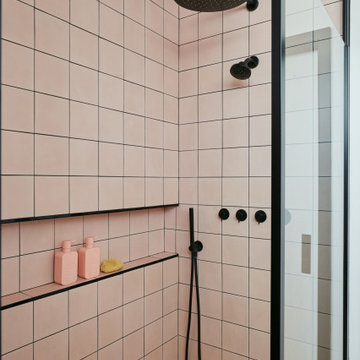
Ejemplo de cuarto de baño principal, único y a medida vintage de tamaño medio con combinación de ducha y bañera, paredes rosas y ducha con puerta con bisagras
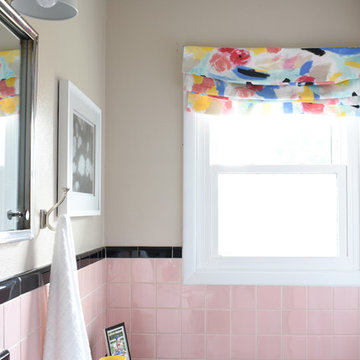
Vintage Bathroom Gets a Modern Makeover for Under $1,000
Foto de cuarto de baño infantil retro de tamaño medio con bañera encastrada, baldosas y/o azulejos beige, baldosas y/o azulejos de cerámica, paredes rosas, suelo de baldosas de cerámica y suelo rosa
Foto de cuarto de baño infantil retro de tamaño medio con bañera encastrada, baldosas y/o azulejos beige, baldosas y/o azulejos de cerámica, paredes rosas, suelo de baldosas de cerámica y suelo rosa
97 ideas para cuartos de baño retro con paredes rosas
1