2.096 ideas para cuartos de baño retro con ducha empotrada
Filtrar por
Presupuesto
Ordenar por:Popular hoy
1 - 20 de 2096 fotos
Artículo 1 de 3

Kim Serveau
Ejemplo de cuarto de baño vintage pequeño con lavabo integrado, armarios con paneles lisos, puertas de armario de madera oscura, ducha empotrada, baldosas y/o azulejos azules, baldosas y/o azulejos de vidrio, paredes grises, suelo de baldosas de cerámica y aseo y ducha
Ejemplo de cuarto de baño vintage pequeño con lavabo integrado, armarios con paneles lisos, puertas de armario de madera oscura, ducha empotrada, baldosas y/o azulejos azules, baldosas y/o azulejos de vidrio, paredes grises, suelo de baldosas de cerámica y aseo y ducha

The Holloway blends the recent revival of mid-century aesthetics with the timelessness of a country farmhouse. Each façade features playfully arranged windows tucked under steeply pitched gables. Natural wood lapped siding emphasizes this homes more modern elements, while classic white board & batten covers the core of this house. A rustic stone water table wraps around the base and contours down into the rear view-out terrace.
Inside, a wide hallway connects the foyer to the den and living spaces through smooth case-less openings. Featuring a grey stone fireplace, tall windows, and vaulted wood ceiling, the living room bridges between the kitchen and den. The kitchen picks up some mid-century through the use of flat-faced upper and lower cabinets with chrome pulls. Richly toned wood chairs and table cap off the dining room, which is surrounded by windows on three sides. The grand staircase, to the left, is viewable from the outside through a set of giant casement windows on the upper landing. A spacious master suite is situated off of this upper landing. Featuring separate closets, a tiled bath with tub and shower, this suite has a perfect view out to the rear yard through the bedroom's rear windows. All the way upstairs, and to the right of the staircase, is four separate bedrooms. Downstairs, under the master suite, is a gymnasium. This gymnasium is connected to the outdoors through an overhead door and is perfect for athletic activities or storing a boat during cold months. The lower level also features a living room with a view out windows and a private guest suite.
Architect: Visbeen Architects
Photographer: Ashley Avila Photography
Builder: AVB Inc.

Dane Cronin
Foto de cuarto de baño principal vintage con armarios con paneles lisos, puertas de armario de madera clara, ducha empotrada, baldosas y/o azulejos blancos, baldosas y/o azulejos de cemento, paredes blancas, lavabo bajoencimera, suelo verde, ducha con puerta con bisagras, encimeras blancas y ventanas
Foto de cuarto de baño principal vintage con armarios con paneles lisos, puertas de armario de madera clara, ducha empotrada, baldosas y/o azulejos blancos, baldosas y/o azulejos de cemento, paredes blancas, lavabo bajoencimera, suelo verde, ducha con puerta con bisagras, encimeras blancas y ventanas

Photography by Juliana Franco
Diseño de cuarto de baño principal y con puerta corredera retro de tamaño medio con armarios con paneles lisos, puertas de armario de madera oscura, baldosas y/o azulejos grises, baldosas y/o azulejos de porcelana, encimera de cuarcita, bañera exenta, ducha empotrada, paredes blancas, suelo de baldosas de porcelana, lavabo sobreencimera, suelo gris, ducha con puerta con bisagras y encimeras blancas
Diseño de cuarto de baño principal y con puerta corredera retro de tamaño medio con armarios con paneles lisos, puertas de armario de madera oscura, baldosas y/o azulejos grises, baldosas y/o azulejos de porcelana, encimera de cuarcita, bañera exenta, ducha empotrada, paredes blancas, suelo de baldosas de porcelana, lavabo sobreencimera, suelo gris, ducha con puerta con bisagras y encimeras blancas

Imagen de cuarto de baño principal, doble y a medida vintage con armarios con paneles lisos, puertas de armario de madera oscura, bañera exenta, ducha empotrada, baldosas y/o azulejos azules, baldosas y/o azulejos de cemento, suelo de baldosas de porcelana, encimera de cuarcita, ducha con puerta con bisagras, encimeras blancas, cuarto de baño y lavabo encastrado
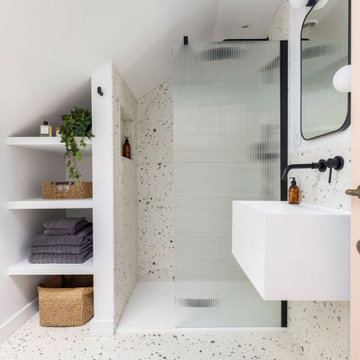
The combination of light colours, natural materials and natural light from the skylight creates a beautiful and calming atmosphere. The light and airy feel of this bathroom design is perfect for small spaces, as it creates the illusion of more room.

Stylish bathroom project in Alexandria, VA with star pattern black and white porcelain tiles, free standing vanity, walk-in shower framed medicine cabinet and black metal shelf over the toilet. Small dated bathroom turned out such a chic space.

This 1956 John Calder Mackay home had been poorly renovated in years past. We kept the 1400 sqft footprint of the home, but re-oriented and re-imagined the bland white kitchen to a midcentury olive green kitchen that opened up the sight lines to the wall of glass facing the rear yard. We chose materials that felt authentic and appropriate for the house: handmade glazed ceramics, bricks inspired by the California coast, natural white oaks heavy in grain, and honed marbles in complementary hues to the earth tones we peppered throughout the hard and soft finishes. This project was featured in the Wall Street Journal in April 2022.
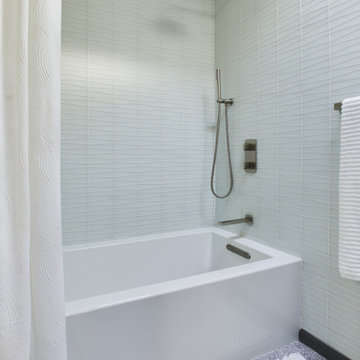
This bath feels like a sanctuary. White glass tile and grey terrazzo equals heaven.
Ejemplo de cuarto de baño vintage pequeño con bañera empotrada, ducha empotrada, paredes blancas, suelo de terrazo, suelo gris y ducha con cortina
Ejemplo de cuarto de baño vintage pequeño con bañera empotrada, ducha empotrada, paredes blancas, suelo de terrazo, suelo gris y ducha con cortina
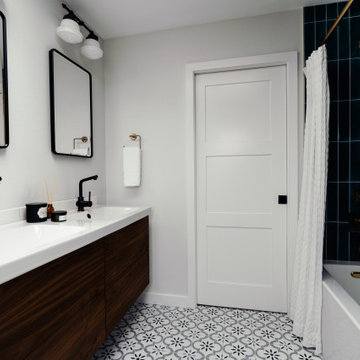
Reconfigure master bathroom and closet to add more storage and create better layout
Imagen de cuarto de baño principal, doble, flotante y gris y blanco retro de tamaño medio con armarios con paneles lisos, puertas de armario de madera oscura, bañera empotrada, ducha empotrada, suelo de baldosas de porcelana, encimera de cuarzo compacto, ducha con cortina y encimeras blancas
Imagen de cuarto de baño principal, doble, flotante y gris y blanco retro de tamaño medio con armarios con paneles lisos, puertas de armario de madera oscura, bañera empotrada, ducha empotrada, suelo de baldosas de porcelana, encimera de cuarzo compacto, ducha con cortina y encimeras blancas

Can you believe this bath used to have a tiny single vanity and freestanding tub? We transformed this bath with a spa like shower and wall hung vanity with plenty of storage/

Modelo de cuarto de baño doble vintage de tamaño medio con armarios con paneles lisos, puertas de armario de madera clara, bañera empotrada, ducha empotrada, baldosas y/o azulejos blancos, baldosas y/o azulejos de cerámica, hornacina y aseo y ducha

The original bathroom on the main floor had an odd Jack-and-Jill layout with two toilets, two vanities and only a single tub/shower (in vintage mint green, no less). With some creative modifications to existing walls and the removal of a small linen closet, we were able to divide the space into two functional bathrooms – one of them now a true en suite master.
In the master bathroom we chose a soothing palette of warm grays – the geometric floor tile was laid in a random pattern adding to the modern minimalist style. The slab front vanity has a mid-century vibe and feels at place in the home. Storage space is always at a premium in smaller bathrooms so we made sure there was ample countertop space and an abundance of drawers in the vanity. While calming grays were welcome in the bathroom, a saturated pop of color adds vibrancy to the master bedroom and creates a vibrant backdrop for furnishings.

This unfinished basement utility room was converted into a stylish mid-century modern bath & laundry. Walnut cabinetry featuring slab doors, furniture feet and white quartz countertops really pop. The furniture vanity is contrasted with brushed gold plumbing fixtures & hardware. Black hexagon floors with classic white subway shower tile complete this period correct bathroom!

Imagen de cuarto de baño vintage de tamaño medio con armarios con paneles lisos, puertas de armario de madera clara, bañera encastrada sin remate, ducha empotrada, paredes blancas, suelo de cemento, aseo y ducha, lavabo bajoencimera, encimera de cuarcita, suelo gris, ducha con puerta con bisagras y encimeras blancas
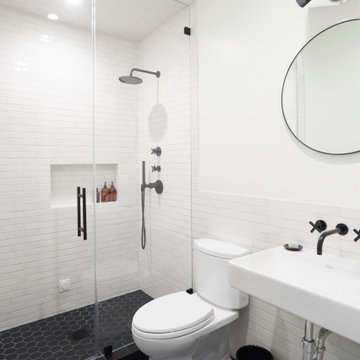
Foto de cuarto de baño vintage con sanitario de dos piezas, paredes blancas, suelo de baldosas de cerámica, lavabo suspendido, suelo negro, armarios abiertos, ducha empotrada, baldosas y/o azulejos blancos, baldosas y/o azulejos de cemento, aseo y ducha, ducha con puerta con bisagras y encimeras blancas
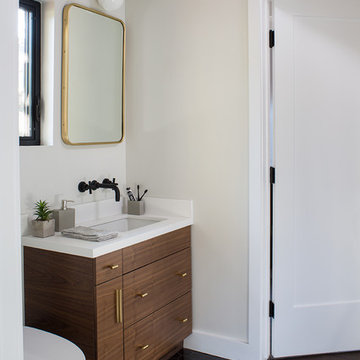
This remodel was located in the Hollywood Hills of Los Angeles. The guest bathroom features the iconic Dorothy Draper Brazilliance wallpaper.
Ejemplo de cuarto de baño principal retro pequeño con armarios con paneles lisos, puertas de armario de madera oscura, bañera encastrada, ducha empotrada, sanitario de una pieza, baldosas y/o azulejos azules, baldosas y/o azulejos de cerámica, paredes verdes, suelo de baldosas de porcelana, lavabo bajoencimera, encimera de cuarzo compacto, suelo negro, ducha abierta y encimeras blancas
Ejemplo de cuarto de baño principal retro pequeño con armarios con paneles lisos, puertas de armario de madera oscura, bañera encastrada, ducha empotrada, sanitario de una pieza, baldosas y/o azulejos azules, baldosas y/o azulejos de cerámica, paredes verdes, suelo de baldosas de porcelana, lavabo bajoencimera, encimera de cuarzo compacto, suelo negro, ducha abierta y encimeras blancas
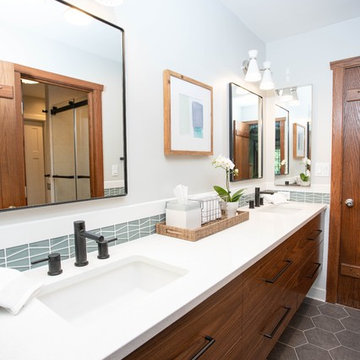
This midcentury inspired bathroom features tile wainscoting with a glass accent, a custom walnut floating vanity, hexagon tile flooring, wood plank tile in a herringbone pattern in the shower and matte black finishes for the plumbing fixtures and hardware.

This midcentury inspired bathroom features tile wainscoting with a glass accent, a custom walnut floating vanity, hexagon tile flooring, wood plank tile in a herringbone pattern in the shower and matte black finishes for the plumbing fixtures and hardware.
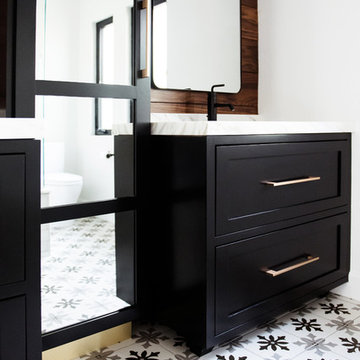
Diseño de cuarto de baño principal retro de tamaño medio con armarios con rebordes decorativos, puertas de armario negras, ducha empotrada, baldosas y/o azulejos blancos, baldosas y/o azulejos de cemento, paredes blancas, suelo de azulejos de cemento, lavabo bajoencimera, encimera de mármol, suelo multicolor, ducha con puerta con bisagras y encimeras blancas
2.096 ideas para cuartos de baño retro con ducha empotrada
1