98 ideas para cuartos de baño rectangulares pequeños
Filtrar por
Presupuesto
Ordenar por:Popular hoy
1 - 20 de 98 fotos

Guest Bathroom
Photographer: Philip Vile
Modelo de cuarto de baño rectangular contemporáneo pequeño con lavabo encastrado, bañera empotrada, combinación de ducha y bañera, baldosas y/o azulejos beige, baldosas y/o azulejos de cerámica, paredes beige, suelo de baldosas de cerámica y suelo beige
Modelo de cuarto de baño rectangular contemporáneo pequeño con lavabo encastrado, bañera empotrada, combinación de ducha y bañera, baldosas y/o azulejos beige, baldosas y/o azulejos de cerámica, paredes beige, suelo de baldosas de cerámica y suelo beige

Foto de cuarto de baño principal, doble, de pie y rectangular escandinavo pequeño con armarios con paneles lisos, puertas de armario marrones, ducha empotrada, sanitario de una pieza, baldosas y/o azulejos blancos, baldosas y/o azulejos de cemento, paredes blancas, suelo de baldosas de cerámica, lavabo sobreencimera, encimera de cuarzo compacto, suelo negro, ducha con puerta con bisagras y encimeras blancas

Our clients had been in their home since the early 1980’s and decided it was time for some updates. We took on the kitchen, two bathrooms and a powder room.
This petite master bathroom primarily had storage and space planning challenges. Since the wife uses a larger bath down the hall, this bath is primarily the husband’s domain and was designed with his needs in mind. We started out by converting an existing alcove tub to a new shower since the tub was never used. The custom shower base and decorative tile are now visible through the glass shower door and help to visually elongate the small room. A Kohler tailored vanity provides as much storage as possible in a small space, along with a small wall niche and large medicine cabinet to supplement. “Wood” plank tile, specialty wall covering and the darker vanity and glass accents give the room a more masculine feel as was desired. Floor heating and 1 piece ceramic vanity top add a bit of luxury to this updated modern feeling space.
Designed by: Susan Klimala, CKD, CBD
Photography by: Michael Alan Kaskel
For more information on kitchen and bath design ideas go to: www.kitchenstudio-ge.com
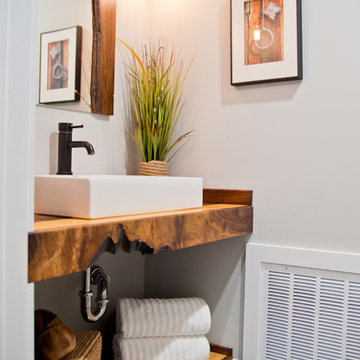
Wood is the secret to this Zen-inspired bathroom's success. The design and the client loved the unique and organic countertop shape. The decor is minimal, the lighting feels ambient, the stones and water in the simple classic vessel echo a zen fountain.
How peaceful would your friends feel in this bathroom? The style feels effortless and offers a respite in a private space.
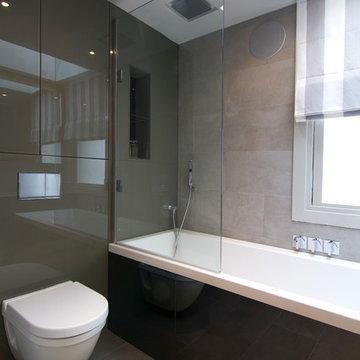
Imagen de cuarto de baño rectangular actual pequeño con bañera encastrada, combinación de ducha y bañera, sanitario de pared, baldosas y/o azulejos grises, baldosas y/o azulejos de porcelana, paredes grises y suelo de baldosas de porcelana
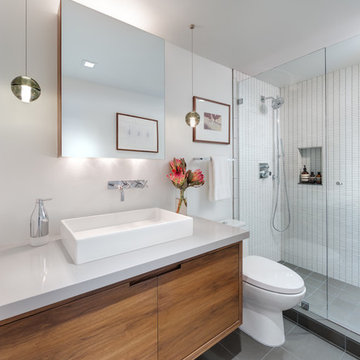
Foto de cuarto de baño rectangular contemporáneo pequeño con lavabo sobreencimera, puertas de armario de madera oscura, encimera de cuarzo compacto, ducha empotrada, sanitario de una pieza, baldosas y/o azulejos blancos, baldosas y/o azulejos de cerámica, paredes blancas, suelo de baldosas de porcelana, aseo y ducha y encimeras grises

Photo: Bay Area VR - Eli Poblitz
Modelo de cuarto de baño rectangular minimalista pequeño con lavabo sobreencimera, armarios abiertos, sanitario de dos piezas, paredes blancas, aseo y ducha, puertas de armario de madera clara, baldosas y/o azulejos rojos, baldosas y/o azulejos en mosaico y encimera de cuarzo compacto
Modelo de cuarto de baño rectangular minimalista pequeño con lavabo sobreencimera, armarios abiertos, sanitario de dos piezas, paredes blancas, aseo y ducha, puertas de armario de madera clara, baldosas y/o azulejos rojos, baldosas y/o azulejos en mosaico y encimera de cuarzo compacto

This was a dated and rough space when we began. The plumbing was leaking and the tub surround was failing. The client wanted a bathroom that complimented the era of the home without going over budget. We tastefully designed the space with an eye on the character of the home and budget. We save the sink and tub from the recycling bin and refinished them both. The floor was refreshed with a good cleaning and some grout touch ups and tile replacement using tiles from under the toilet.
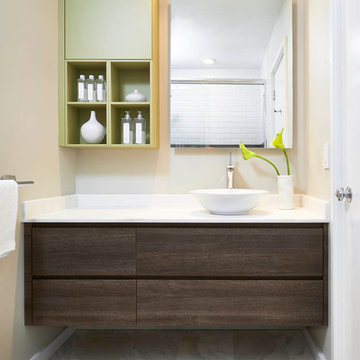
The master suite features a colorful bedroom with playful graphic designs on the bedspread and wall paper. Next to the bedroom is the master on-suite bathroom. Scavolini suspended bath cabinetry is a organic medium brown textured melamin (copied in the two jack & jill bathrooms also pictured). The room is centered around a stand alone white porcelain tub with chrome faucet.
Jack & Jill bathrooms are almost identical, using the same 'warm' textured melamine in the cabinets from Scavolini. Each bathroom has its own identity in the small upper medicine cabinet, one in sage green and the other in turquoise blue matte lacquer.
Martin Vecchio

Modelo de cuarto de baño rectangular actual pequeño con lavabo sobreencimera, sanitario de una pieza, baldosas y/o azulejos rojos, baldosas y/o azulejos de cerámica, armarios con paneles lisos, puertas de armario blancas, paredes rojas, suelo de baldosas de cerámica, suelo marrón y encimeras blancas

Enjoying this lakeside retreat doesn’t end when the snow begins to fly in Minnesota. In fact, this cozy, casual space is ideal for family gatherings and entertaining friends year-round. It offers easy care and low maintenance while reflecting the simple pleasures of days gone by.
---
Project designed by Minneapolis interior design studio LiLu Interiors. They serve the Minneapolis-St. Paul area including Wayzata, Edina, and Rochester, and they travel to the far-flung destinations that their upscale clientele own second homes in.
---
For more about LiLu Interiors, click here: https://www.liluinteriors.com/
-----
To learn more about this project, click here:
https://www.liluinteriors.com/blog/portfolio-items/boathouse-hideaway/
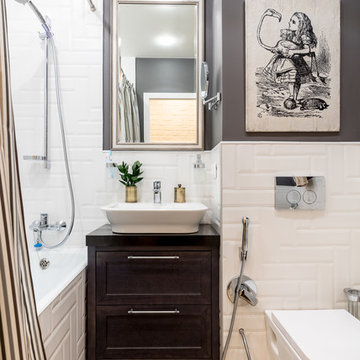
Для ванной выбрали недорогую плитку, чтобы она не смотрелась скучно и избито, разложили ее елочкой. Уюта небольшому помещению добавила тканевая шторка в полоску и картина из любимого произведения хозяйки.
Фото: Василий Буланов
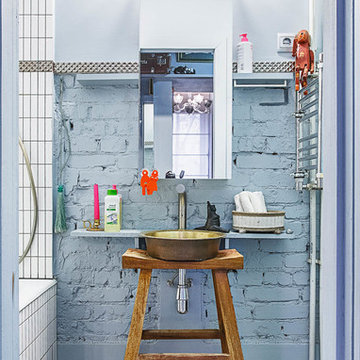
Дизайнер: Наталья Анахина
Фотограф: Красюк Сергей
Foto de cuarto de baño rectangular ecléctico pequeño con combinación de ducha y bañera, baldosas y/o azulejos blancos y lavabo sobreencimera
Foto de cuarto de baño rectangular ecléctico pequeño con combinación de ducha y bañera, baldosas y/o azulejos blancos y lavabo sobreencimera
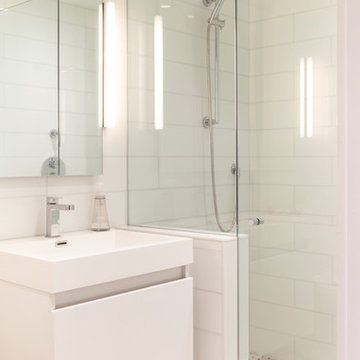
Kristin Sjaarda
Foto de cuarto de baño rectangular contemporáneo pequeño con lavabo tipo consola, armarios con paneles lisos, puertas de armario blancas, ducha empotrada, baldosas y/o azulejos blancos, suelo con mosaicos de baldosas, baldosas y/o azulejos de cerámica, paredes blancas, aseo y ducha, encimera de cuarcita, suelo marrón y ducha con puerta con bisagras
Foto de cuarto de baño rectangular contemporáneo pequeño con lavabo tipo consola, armarios con paneles lisos, puertas de armario blancas, ducha empotrada, baldosas y/o azulejos blancos, suelo con mosaicos de baldosas, baldosas y/o azulejos de cerámica, paredes blancas, aseo y ducha, encimera de cuarcita, suelo marrón y ducha con puerta con bisagras
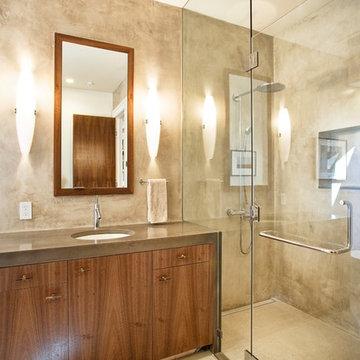
Cement plaster finish on all wet wall areas, here shown at backsplash wall that leads into enclosed shower.
Imagen de cuarto de baño rectangular moderno pequeño con ducha con puerta con bisagras, armarios con paneles lisos, puertas de armario de madera en tonos medios, baldosas y/o azulejos beige, baldosas y/o azulejos marrones y encimera de mármol
Imagen de cuarto de baño rectangular moderno pequeño con ducha con puerta con bisagras, armarios con paneles lisos, puertas de armario de madera en tonos medios, baldosas y/o azulejos beige, baldosas y/o azulejos marrones y encimera de mármol

Design de la salle de bain par : Caroline Bouffard Design
Comptoirs par: Les Artistes du Bois inc.
Bathroom Design by: Caroline Bouffard Design
Countertops: Les Artistes du Bois inc.
Immophoto - Frederic Blanchet
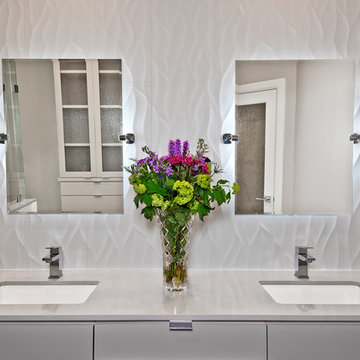
This 1980s bathroom was originally a closet and galley shaped master bath for two. It was cramped, dark and nonfunctional for 2 people to dress in the morning. We demolished walls and fixtures to replace with a focal wall of Porcelanosa tile, laid on the vertical to mimic waves of high and low undulations. The vanity cabinets were custom made to float without base supports. Self closing glides and push open mechanisms make the cabinets highly functional. Electrical outlets are hardwired behind the drawers to conceal clutter.
Undermount rectangular sinks from Kohler. Backlight mirrors and under cabinets have an LED dimmer switch to use as a dim nightlight. Recessed can lights add to the natural southern window exposure. Countertops from Holland Marble.
Glenn Johnson Photography
Kenny Waters Remodeling
Porcelanosa tile
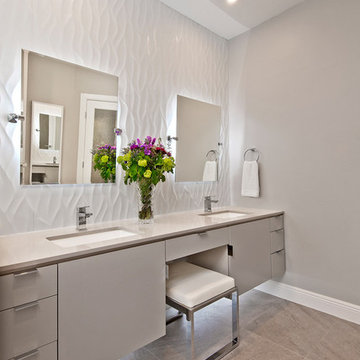
This 1980s bathroom was originally a closet and galley shaped master bath for two. It was cramped, dark and nonfunctional for 2 people to dress in the morning. We demolished walls and fixtures to replace with a focal wall of Porcelanosa tile, laid on the vertical to mimic waves of high and low undulations. The vanity cabinets were custom made to float without base supports. Self closing glides and push open mechanisms make the cabinets highly functional. Electrical outlets are hardwired behind the drawers to conceal clutter.
Undermount rectangular sinks from Kohler. Backlight mirrors and under cabinets have an LED dimmer switch to use as a dim nightlight. Recessed can lights add to the natural southern window exposure. Countertops from Holland Marble.
Glenn Johnson Photography
Kenny Waters Remodeling
Porcelanosa tile
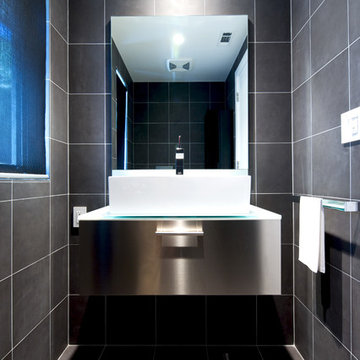
Ejemplo de cuarto de baño rectangular minimalista pequeño con lavabo sobreencimera, encimera de acero inoxidable, baldosas y/o azulejos grises, baldosas y/o azulejos de cerámica, paredes grises, suelo de baldosas de cerámica, aseo y ducha, armarios con paneles lisos y suelo gris
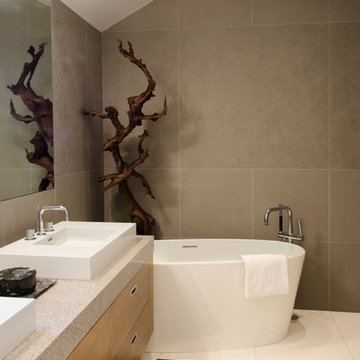
Lawrence Song & Reid Balthaser
Ejemplo de cuarto de baño principal y rectangular actual pequeño con lavabo sobreencimera, armarios con paneles lisos, puertas de armario de madera oscura, bañera exenta, baldosas y/o azulejos marrones y paredes marrones
Ejemplo de cuarto de baño principal y rectangular actual pequeño con lavabo sobreencimera, armarios con paneles lisos, puertas de armario de madera oscura, bañera exenta, baldosas y/o azulejos marrones y paredes marrones
98 ideas para cuartos de baño rectangulares pequeños
1