227 ideas para cuartos de baño rectangulares con puertas de armario de madera en tonos medios
Filtrar por
Presupuesto
Ordenar por:Popular hoy
1 - 20 de 227 fotos
Artículo 1 de 3

Our clients had been in their home since the early 1980’s and decided it was time for some updates. We took on the kitchen, two bathrooms and a powder room.
This petite master bathroom primarily had storage and space planning challenges. Since the wife uses a larger bath down the hall, this bath is primarily the husband’s domain and was designed with his needs in mind. We started out by converting an existing alcove tub to a new shower since the tub was never used. The custom shower base and decorative tile are now visible through the glass shower door and help to visually elongate the small room. A Kohler tailored vanity provides as much storage as possible in a small space, along with a small wall niche and large medicine cabinet to supplement. “Wood” plank tile, specialty wall covering and the darker vanity and glass accents give the room a more masculine feel as was desired. Floor heating and 1 piece ceramic vanity top add a bit of luxury to this updated modern feeling space.
Designed by: Susan Klimala, CKD, CBD
Photography by: Michael Alan Kaskel
For more information on kitchen and bath design ideas go to: www.kitchenstudio-ge.com
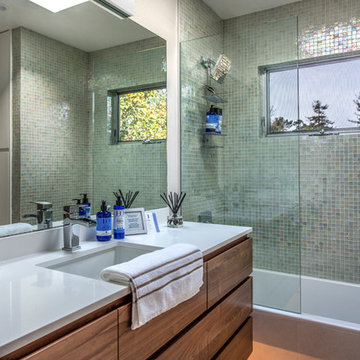
Diseño de cuarto de baño rectangular actual de tamaño medio con armarios con paneles lisos, puertas de armario de madera en tonos medios, bañera empotrada, combinación de ducha y bañera, baldosas y/o azulejos verdes, baldosas y/o azulejos en mosaico, lavabo bajoencimera, paredes beige, suelo de baldosas de cerámica y encimera de cuarzo compacto

Ejemplo de cuarto de baño rectangular contemporáneo de tamaño medio con armarios con paneles lisos, puertas de armario de madera en tonos medios, ducha empotrada, sanitario de dos piezas, lavabo tipo consola, baldosas y/o azulejos grises, baldosas y/o azulejos blancos, baldosas y/o azulejos de vidrio, paredes blancas y aseo y ducha
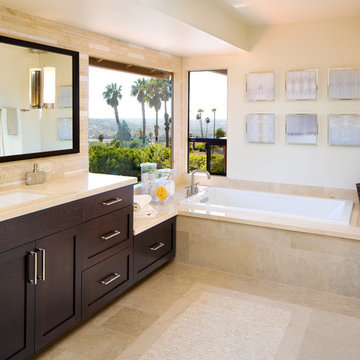
Brady Architectural Photography
Modelo de cuarto de baño principal y rectangular actual grande con lavabo bajoencimera, armarios estilo shaker, puertas de armario de madera en tonos medios, encimera de mármol, bañera encastrada, ducha esquinera, sanitario de una pieza, baldosas y/o azulejos beige, baldosas y/o azulejos de porcelana, paredes beige y suelo de baldosas de porcelana
Modelo de cuarto de baño principal y rectangular actual grande con lavabo bajoencimera, armarios estilo shaker, puertas de armario de madera en tonos medios, encimera de mármol, bañera encastrada, ducha esquinera, sanitario de una pieza, baldosas y/o azulejos beige, baldosas y/o azulejos de porcelana, paredes beige y suelo de baldosas de porcelana

Foto de cuarto de baño rectangular clásico renovado de tamaño medio con lavabo sobreencimera, armarios con paneles lisos, puertas de armario de madera en tonos medios, paredes multicolor, suelo de baldosas de porcelana y suelo beige
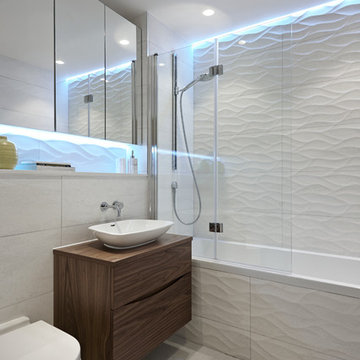
Christina Bull Photography
Imagen de cuarto de baño rectangular actual con lavabo sobreencimera, armarios con paneles lisos, puertas de armario de madera en tonos medios, encimera de madera, bañera encastrada, combinación de ducha y bañera, sanitario de pared, baldosas y/o azulejos blancos y encimeras marrones
Imagen de cuarto de baño rectangular actual con lavabo sobreencimera, armarios con paneles lisos, puertas de armario de madera en tonos medios, encimera de madera, bañera encastrada, combinación de ducha y bañera, sanitario de pared, baldosas y/o azulejos blancos y encimeras marrones
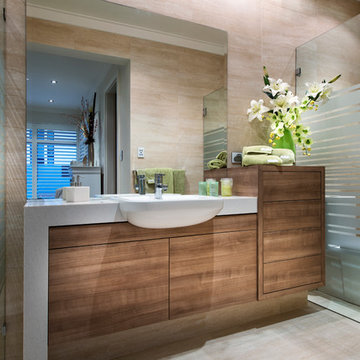
Modelo de cuarto de baño rectangular contemporáneo con lavabo encastrado, armarios con paneles lisos, baldosas y/o azulejos beige y puertas de armario de madera en tonos medios
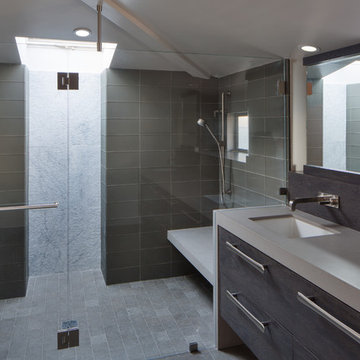
The master bathroom includes an expansive shower with a built-in skylight.
Photo: Tyler Chartier
Foto de cuarto de baño principal y rectangular contemporáneo de tamaño medio con lavabo bajoencimera, armarios con paneles lisos, puertas de armario de madera en tonos medios, encimera de granito, ducha a ras de suelo, baldosas y/o azulejos grises, baldosas y/o azulejos de vidrio, paredes beige y suelo de baldosas de porcelana
Foto de cuarto de baño principal y rectangular contemporáneo de tamaño medio con lavabo bajoencimera, armarios con paneles lisos, puertas de armario de madera en tonos medios, encimera de granito, ducha a ras de suelo, baldosas y/o azulejos grises, baldosas y/o azulejos de vidrio, paredes beige y suelo de baldosas de porcelana
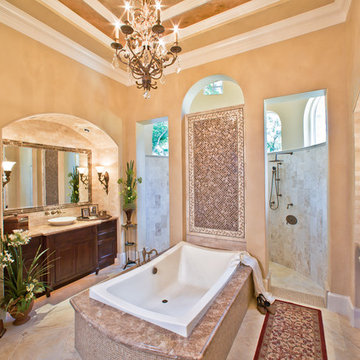
Ejemplo de cuarto de baño rectangular mediterráneo con lavabo sobreencimera, armarios con paneles empotrados, puertas de armario de madera en tonos medios, bañera encastrada, ducha abierta, baldosas y/o azulejos beige y ducha abierta
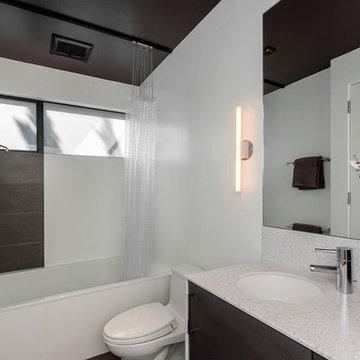
Imagen de cuarto de baño rectangular minimalista con lavabo bajoencimera, puertas de armario de madera en tonos medios, bañera empotrada, combinación de ducha y bañera, sanitario de una pieza y baldosas y/o azulejos blancos
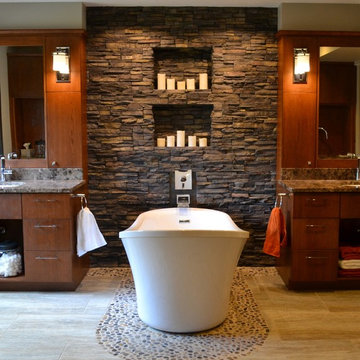
The goal of this master suite remodel was to design a luxurious yet simple environment that was not only beautiful but also comfortable, and designer Lori Wiles brought the transformation to life.
The remodel was a transformation of the unused storage area in the bottom level of the clients’ home. Wiles' creative problem solving did more than just hide basement remodel problems like low ductwork and poorly located pipes. Instead, these obstacles served as a source of inspiration for some of the most interesting aspects of her design, such as the angular wood-paneled headboard wall with built-in nightstands.
Following a stone, fire, water, and wood theme, the materials used in this master suite strongly relate to nature. Water flows to the tub from the stone accent wall in the bathroom, and an opposing stone wall in the bedroom creates a dramatic backdrop for a seating area. Both walls contain candle-filled niches and Cherry wood is employed throughout, creating warmth and continuity.
To further achieve the natural look and feel of the bathroom, Wiles incorporated a variety of stones. The shower and immediate area around the freestanding tub feature pebble accent flooring that complement the surrounding large, rectangular tile floors. Eldorado Stone’s Black River Stacked Stone was chosen because it offered different textures and dimensions of the black, rugged, stacked stone, resulting in an organic environment that provides relief from the flat surfaces.
By using quality materials such as Eldorado Stone, designer Lori Wiles was able to create a zen-like space that exceeded her client’s expectations.
Eldorado Stone Profile Featured: Black River Stacked Stone installed with a Dry-Stack grout technique
Designer: Lori Wiles Design
Website: www.loriwilesdesign.com
Phone: (319) 310-6214
Contact Lori Wiles Design
Houzz: www.houzz.com/pro/loriwiles/lori-wiles-design
Facebook: www.facebook.com/pages/Lori-Wiles-Design
Pinterest: www.pinterest.com/loriwilesdesign/
Photography: Lori Wiles Design
Mason: Iowa Stone Supply
Website: www.iowastonesupply.com
Phone: (319) 533-4299
Contact Iowa Stone Supply
Eastern Iowa Showroom (Monday-Friday 7:30-4:00 or by appointment)
1530 Stamy Road
Hiawatha, IA 52233
Central Iowa Showroom (by appointment)
2913 99th Street
Urbandale, IA 50322
Facebook: www.facebook.com/pages/Iowa-Stone-Supply
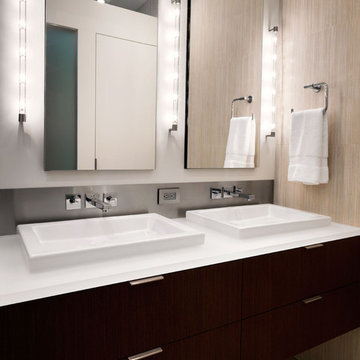
When man's aspiration is the sky, the ground is only a resistance. - Sverre Fehn In this renovation, a conventional masonry row house is opened up to the sky, with a light, airy interior. The original floor plan was completely transformed for more efficient function and a greater sense of spatial connection, both vertically and horizontally. From a grounded lower level, with concrete, cork, and warm finishes, an abstract composition of crisp forms emerges. The kitchen sits at the center of the house as a hearth, establishing the line between dark and light, illustrated through wenge base cabinets with light anigre above. Service spaces such as bathrooms and closets are hidden within the thickness of walls, contributing to the overall simplicity of the design. A new central staircase serves as the backbone of the composition, bordered by a cable wall tensioned top and bottom, connecting the solid base of the house with the light steel structure above. A glass roof hovers overhead, as gravity recedes and walls seem to rise up and float. The overall effect is clean and minimal, transforming vertically from dark to light, warm to cool, grounded to weightless, and culminating in a space composed of line and plane, shadows and light.
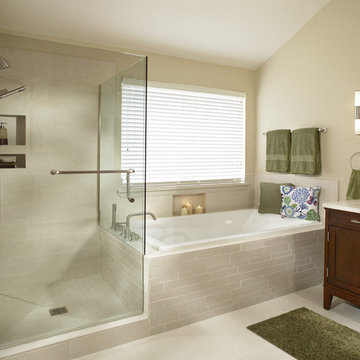
This bathroom renovation in Southlake Tx has a simple contemporary theme that has worldwide appeal, the bathroom footprint is very manageable, but at the same time open. Porcelain tile and quartz counters offer stylish functionality.
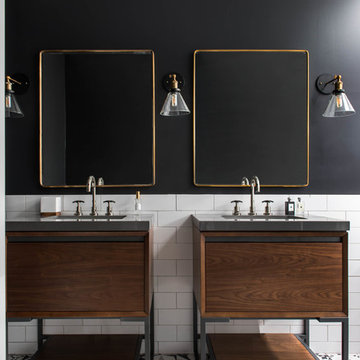
Diseño de cuarto de baño rectangular contemporáneo con puertas de armario de madera en tonos medios, baldosas y/o azulejos blancas y negros, baldosas y/o azulejos blancos, paredes negras, baldosas y/o azulejos de cemento y armarios con paneles lisos
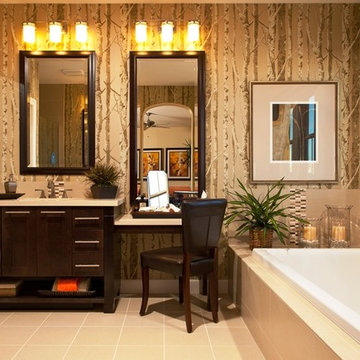
Diseño de cuarto de baño rectangular moderno con armarios estilo shaker, puertas de armario de madera en tonos medios, bañera encastrada, baldosas y/o azulejos beige y paredes multicolor
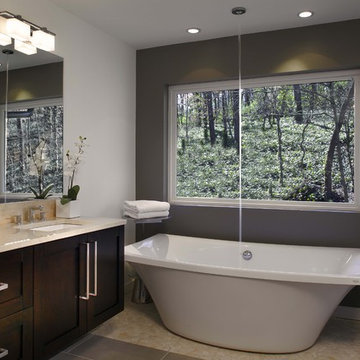
Floating vanity, Crema Marfil vanity with rectangular under mount sinks, free-standing tub, Kohler ceiling-fill fixture, over size rectangular floor tiles. Designed and built by Rick Bennett with Epic Development. Photographed by Brian Gassel with Digital Architectural Photography.
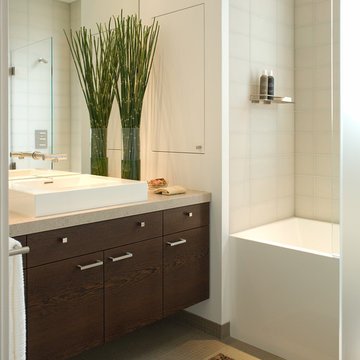
Michael Merrill Design Studio completely reworked this 53 square-foot bathroom. This is the only bathroom in the 815 square-foot Edwardian residence. The floating cabinet increases the sense of space in this tiny bathroom. We relocated the bathroom so it is no longer located in the kitchen.
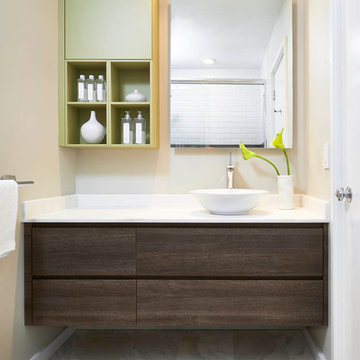
The master suite features a colorful bedroom with playful graphic designs on the bedspread and wall paper. Next to the bedroom is the master on-suite bathroom. Scavolini suspended bath cabinetry is a organic medium brown textured melamin (copied in the two jack & jill bathrooms also pictured). The room is centered around a stand alone white porcelain tub with chrome faucet.
Jack & Jill bathrooms are almost identical, using the same 'warm' textured melamine in the cabinets from Scavolini. Each bathroom has its own identity in the small upper medicine cabinet, one in sage green and the other in turquoise blue matte lacquer.
Martin Vecchio
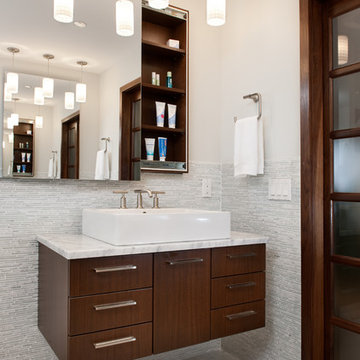
This Ensuite bath design took an entirely new approach to the space. By eliminating the angled wall of the bedroom, and repositioning the bedroom door, both the bath and the wardrobe were enhanced.
The shower curb became the platform for the tub. This slight change in elevation of the tub, gave the tub better visual access to a beautiful forested back yard. The shower stall was sculpted form the new found space from the closet and has no door due to the durability of all surrounding finishes. Careful niche placements accommodate a folding seat and soap and shampoo.
Since the tub is free standing with no faucet deck, a beautiful cabinet bench was created to accommodate the plumbing. Unused space was left open for the tissue dispenser and for a magazine rack.
Dual matching vanities are suspended from the floor allowing for more floors to be seen and thereby adding to the sense of spaciousness. The mirrored medicine cabinets feature unique sliding doors so as not to interfere with the waffle pendant lamps.
White Carrera marble in various sizes is warmly complemented by the use of sumptuous rift cut walnut cabinets. Unique walnut doors with frosted glass are used for the doors in the bath and wardrobe. The flooring in both the bath and the wardrobe are heated for comfort and luxury.

Photo: Tyler Van Stright, JLC Architecture
Architect: JLC Architecture
General Contractor: Naylor Construction
Interior Design: KW Designs
Ejemplo de cuarto de baño principal y rectangular minimalista grande con armarios con paneles lisos, puertas de armario de madera en tonos medios, ducha abierta, baldosas y/o azulejos beige, baldosas y/o azulejos de piedra, paredes blancas, suelo de baldosas de cerámica, lavabo encastrado y encimera de cuarcita
Ejemplo de cuarto de baño principal y rectangular minimalista grande con armarios con paneles lisos, puertas de armario de madera en tonos medios, ducha abierta, baldosas y/o azulejos beige, baldosas y/o azulejos de piedra, paredes blancas, suelo de baldosas de cerámica, lavabo encastrado y encimera de cuarcita
227 ideas para cuartos de baño rectangulares con puertas de armario de madera en tonos medios
1