169 ideas para cuartos de baño rectangulares con ducha esquinera
Filtrar por
Presupuesto
Ordenar por:Popular hoy
1 - 20 de 169 fotos
Artículo 1 de 3

Aaron Leitz Photography
Diseño de cuarto de baño rectangular contemporáneo con lavabo de seno grande, armarios con paneles lisos, puertas de armario de madera en tonos medios, bañera encastrada sin remate, ducha esquinera y baldosas y/o azulejos blancos
Diseño de cuarto de baño rectangular contemporáneo con lavabo de seno grande, armarios con paneles lisos, puertas de armario de madera en tonos medios, bañera encastrada sin remate, ducha esquinera y baldosas y/o azulejos blancos

After reviving their kitchen, this couple was ready to tackle the master bathroom by getting rid of some Venetian plaster and a built in tub, removing fur downs and a bulky shower surround, and just making the entire space feel lighter, brighter, and bringing into a more mid-century style space.
The cabinet is a freestanding furniture piece that we allowed the homeowner to purchase themselves to save a little bit on cost, and it came with prefabricated with a counter and undermount sinks. We installed 2 floating shelves in walnut above the commode to match the vanity piece.
The faucets are Hansgrohe Talis S widespread in chrome, and the tub filler is from the same collection. The shower control, also from Hansgrohe, is the Ecostat S Pressure Balance with a Croma SAM Set Plus shower head set.
The gorgeous freestanding soaking tub if from Jason - the Forma collection. The commode is a Toto Drake II two-piece, elongated.
Tile was really fun to play with in this space so there is a pretty good mix. The floor tile is from Daltile in their Fabric Art Modern Textile in white. We kept is fairly simple on the vanity back wall, shower walls and tub surround walls with an Interceramic IC Brites White in their wall tile collection. A 1" hex on the shower floor is from Daltile - the Keystones collection. The accent tiles were very fun to choose and we settled on Daltile Natural Hues - Paprika in the shower, and Jade by the tub.
The wall color was updated to a neutral Gray Screen from Sherwin Williams, with Extra White as the ceiling color.

Foto de cuarto de baño rectangular tradicional de tamaño medio con sanitario de dos piezas, paredes grises, suelo multicolor, puertas de armario negras, bañera con patas, ducha esquinera, baldosas y/o azulejos blancos, baldosas y/o azulejos de cemento, suelo de baldosas de cerámica, aseo y ducha, lavabo bajoencimera, encimera de acrílico y ducha con puerta con bisagras
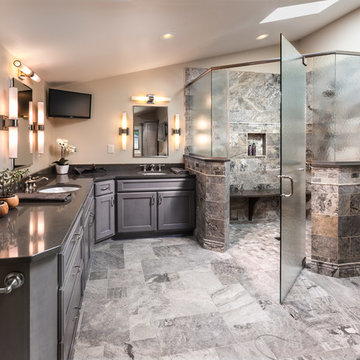
Diseño de cuarto de baño rectangular actual con ducha esquinera y lavabo bajoencimera

Modelo de cuarto de baño principal y rectangular tradicional renovado grande con bañera encastrada, ducha esquinera, paredes grises, lavabo bajoencimera, ducha con puerta con bisagras, armarios estilo shaker, puertas de armario blancas, suelo de baldosas de porcelana y encimera de mármol

This Master Bathroom had a lot of angles and dated materials and lacked storage. The drawers under the vanity allow for maximum storage, the clean lines are a welcome change and the steam shower is large enough for two.
Photos by Matt Kocourek

Angle Eye Photography
Imagen de cuarto de baño principal y rectangular tradicional grande con lavabo bajoencimera, armarios con paneles con relieve, puertas de armario blancas, baldosas y/o azulejos blancos, baldosas y/o azulejos de piedra, paredes grises, suelo de mármol, suelo gris, ducha esquinera, ducha con puerta con bisagras y encimeras negras
Imagen de cuarto de baño principal y rectangular tradicional grande con lavabo bajoencimera, armarios con paneles con relieve, puertas de armario blancas, baldosas y/o azulejos blancos, baldosas y/o azulejos de piedra, paredes grises, suelo de mármol, suelo gris, ducha esquinera, ducha con puerta con bisagras y encimeras negras

Master bathroom with freestanding shower and built in dressing table and double vanities
Imagen de cuarto de baño principal, rectangular, doble, a medida y blanco marinero grande con armarios con paneles empotrados, puertas de armario blancas, bañera encastrada, ducha esquinera, baldosas y/o azulejos azules, baldosas y/o azulejos de vidrio laminado, paredes beige, suelo de baldosas de porcelana, lavabo bajoencimera, encimera de cuarzo compacto, suelo beige, ducha con puerta con bisagras y encimeras multicolor
Imagen de cuarto de baño principal, rectangular, doble, a medida y blanco marinero grande con armarios con paneles empotrados, puertas de armario blancas, bañera encastrada, ducha esquinera, baldosas y/o azulejos azules, baldosas y/o azulejos de vidrio laminado, paredes beige, suelo de baldosas de porcelana, lavabo bajoencimera, encimera de cuarzo compacto, suelo beige, ducha con puerta con bisagras y encimeras multicolor
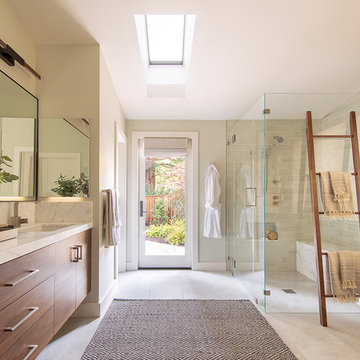
Design by Debbie Peterson Architects and LMB Interiors
Imagen de cuarto de baño principal y rectangular contemporáneo con armarios con paneles lisos, puertas de armario de madera oscura, ducha esquinera, baldosas y/o azulejos verdes, paredes beige, lavabo bajoencimera, suelo gris, ducha con puerta con bisagras y encimeras blancas
Imagen de cuarto de baño principal y rectangular contemporáneo con armarios con paneles lisos, puertas de armario de madera oscura, ducha esquinera, baldosas y/o azulejos verdes, paredes beige, lavabo bajoencimera, suelo gris, ducha con puerta con bisagras y encimeras blancas

Ejemplo de cuarto de baño rectangular actual pequeño con armarios abiertos, puertas de armario de madera oscura, ducha esquinera, baldosas y/o azulejos blancos, paredes blancas, aseo y ducha, lavabo sobreencimera, ducha con puerta con bisagras, encimeras blancas, suelo de cemento y suelo gris

The sleek lines of this grey granite vanity top complement the Craftsman style cabinetry and unify the diverse tones of the slate floor and shower tiles. Under-mount double sinks maintain a clean, uninterrupted horizontal plane.
Photo:David Dietrich
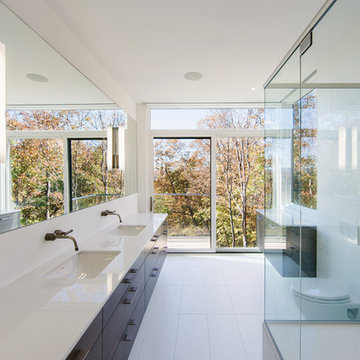
Architect: Rick Shean & Christopher Simmonds, Christopher Simmonds Architect Inc.
Photography By: Peter Fritz
“Feels very confident and fluent. Love the contrast between first and second floor, both in material and volume. Excellent modern composition.”
This Gatineau Hills home creates a beautiful balance between modern and natural. The natural house design embraces its earthy surroundings, while opening the door to a contemporary aesthetic. The open ground floor, with its interconnected spaces and floor-to-ceiling windows, allows sunlight to flow through uninterrupted, showcasing the beauty of the natural light as it varies throughout the day and by season.
The façade of reclaimed wood on the upper level, white cement board lining the lower, and large expanses of floor-to-ceiling windows throughout are the perfect package for this chic forest home. A warm wood ceiling overhead and rustic hand-scraped wood floor underfoot wrap you in nature’s best.
Marvin’s floor-to-ceiling windows invite in the ever-changing landscape of trees and mountains indoors. From the exterior, the vertical windows lead the eye upward, loosely echoing the vertical lines of the surrounding trees. The large windows and minimal frames effectively framed unique views of the beautiful Gatineau Hills without distracting from them. Further, the windows on the second floor, where the bedrooms are located, are tinted for added privacy. Marvin’s selection of window frame colors further defined this home’s contrasting exterior palette. White window frames were used for the ground floor and black for the second floor.
MARVIN PRODUCTS USED:
Marvin Bi-Fold Door
Marvin Sliding Patio Door
Marvin Tilt Turn and Hopper Window
Marvin Ultimate Awning Window
Marvin Ultimate Swinging French Door
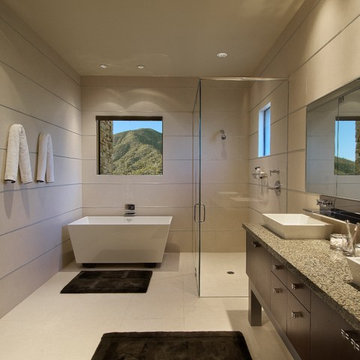
This minimalist guest bath with fully tiled walls is made more interesting by the use of stainless steel channels set between each horizontal row of wall tile. Because it continues through the glass shower walls, the shower seems almost invisible.
Photography: Mark Boisclair
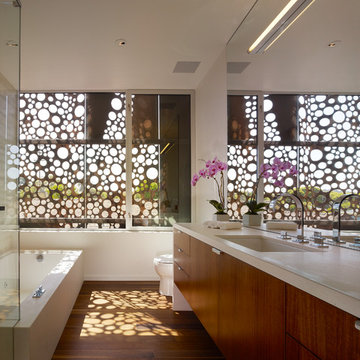
Benny Chan
Diseño de cuarto de baño principal y rectangular actual de tamaño medio con armarios con paneles lisos, puertas de armario de madera oscura, bañera encastrada sin remate, lavabo bajoencimera, encimera de piedra caliza, ducha esquinera, sanitario de una pieza, baldosas y/o azulejos beige, baldosas y/o azulejos de piedra, paredes blancas y suelo de madera en tonos medios
Diseño de cuarto de baño principal y rectangular actual de tamaño medio con armarios con paneles lisos, puertas de armario de madera oscura, bañera encastrada sin remate, lavabo bajoencimera, encimera de piedra caliza, ducha esquinera, sanitario de una pieza, baldosas y/o azulejos beige, baldosas y/o azulejos de piedra, paredes blancas y suelo de madera en tonos medios
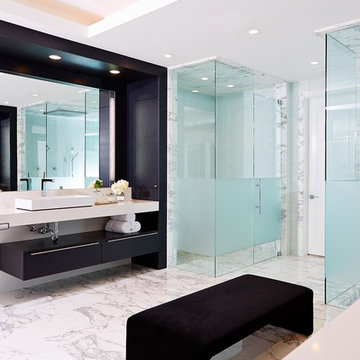
Photography by Jorge Alvarez.
Diseño de cuarto de baño principal y rectangular actual extra grande con lavabo sobreencimera, armarios con paneles lisos, puertas de armario negras, ducha esquinera, baldosas y/o azulejos blancos, baldosas y/o azulejos de mármol, paredes blancas, suelo de mármol, encimera de acrílico, suelo blanco, ducha con puerta con bisagras y encimeras blancas
Diseño de cuarto de baño principal y rectangular actual extra grande con lavabo sobreencimera, armarios con paneles lisos, puertas de armario negras, ducha esquinera, baldosas y/o azulejos blancos, baldosas y/o azulejos de mármol, paredes blancas, suelo de mármol, encimera de acrílico, suelo blanco, ducha con puerta con bisagras y encimeras blancas
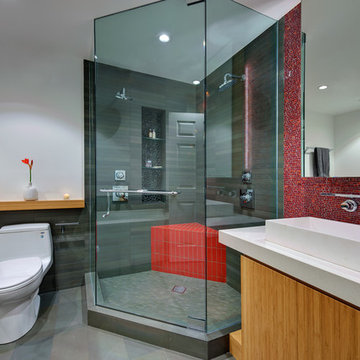
Photo: Bay Area VR - Eli Poblitz
Modelo de cuarto de baño rectangular moderno pequeño con baldosas y/o azulejos en mosaico, lavabo sobreencimera, baldosas y/o azulejos rojos, armarios abiertos, sanitario de dos piezas, paredes blancas, aseo y ducha, ducha con puerta con bisagras, puertas de armario de madera clara, ducha esquinera, suelo de baldosas de porcelana, encimera de cuarzo compacto y suelo gris
Modelo de cuarto de baño rectangular moderno pequeño con baldosas y/o azulejos en mosaico, lavabo sobreencimera, baldosas y/o azulejos rojos, armarios abiertos, sanitario de dos piezas, paredes blancas, aseo y ducha, ducha con puerta con bisagras, puertas de armario de madera clara, ducha esquinera, suelo de baldosas de porcelana, encimera de cuarzo compacto y suelo gris
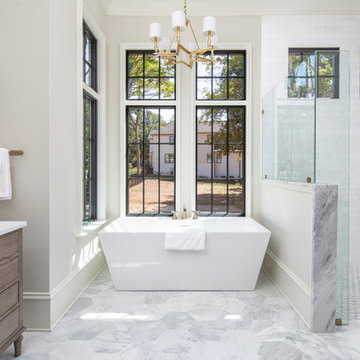
Whether you are a bath or shower person, Pike has you covered. You can soak in the freestanding rectangular tub resting under a star shaped brass chandelier and feel like a queen. If you opt for a shower, the walk-in glass shower is absolute perfection. High windows let in natural light and let you observe the sky and trees with you wash away your worries. This shower is actually controlled by a Steammist touch screen panel and temperature can be adjusted to the exact degree. ( https://steamist.com/residential-steam-showers/controls/)
Tub- Mirabelle Hibiscus 66" ( http://www.mirabelleproducts.com/product/mirabelle-MIRHIFSR67-white-1158882)
Chandelier- Hudson Valley Lighting Bethesda ( https://www.fergusonshowrooms.com/product/hudson-valley-lighting-H4086-aged-brass-722843)
Shower Wall Tile- Jeffrey Court Wall Street White 3x9 ( https://www.jeffreycourt.com/product/3x9-natural-stone-white-field-tile-honed-finish/)
Shower Floor Tile- MSI Telaio ( https://www.msisurfaces.com/arabescato-carrara/telaio-hexagon-honed/)
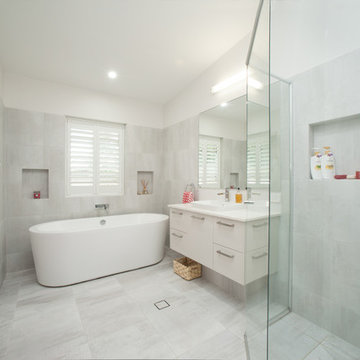
Modelo de cuarto de baño rectangular actual con lavabo sobreencimera, armarios con paneles lisos, puertas de armario blancas, bañera exenta, ducha esquinera, baldosas y/o azulejos grises, baldosas y/o azulejos de cerámica, paredes blancas y suelo de baldosas de porcelana

Modern bathroom remodel in Malvern, Pa with corner shower, green tile accents, pebble shower floor, circular sink, and wall mounted faucet.
Photos by Alicia's Art, LLC
RUDLOFF Custom Builders, is a residential construction company that connects with clients early in the design phase to ensure every detail of your project is captured just as you imagined. RUDLOFF Custom Builders will create the project of your dreams that is executed by on-site project managers and skilled craftsman, while creating lifetime client relationships that are build on trust and integrity.
We are a full service, certified remodeling company that covers all of the Philadelphia suburban area including West Chester, Gladwynne, Malvern, Wayne, Haverford and more.
As a 6 time Best of Houzz winner, we look forward to working with you n your next project.
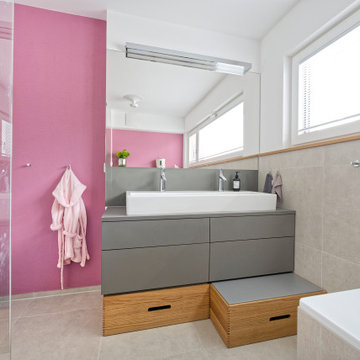
Kinder Bad
Imagen de cuarto de baño infantil y rectangular actual de tamaño medio con armarios con paneles lisos, puertas de armario grises, bañera encastrada, ducha esquinera, baldosas y/o azulejos grises, baldosas y/o azulejos de porcelana, paredes blancas, suelo de baldosas de porcelana, lavabo de seno grande, suelo gris y encimeras grises
Imagen de cuarto de baño infantil y rectangular actual de tamaño medio con armarios con paneles lisos, puertas de armario grises, bañera encastrada, ducha esquinera, baldosas y/o azulejos grises, baldosas y/o azulejos de porcelana, paredes blancas, suelo de baldosas de porcelana, lavabo de seno grande, suelo gris y encimeras grises
169 ideas para cuartos de baño rectangulares con ducha esquinera
1