355 ideas para cuartos de baño rectangulares con bañera exenta
Ordenar por:Popular hoy
1 - 20 de 355 fotos

Ejemplo de cuarto de baño único, flotante y rectangular actual con armarios con paneles lisos, puertas de armario blancas, bañera exenta, baldosas y/o azulejos grises, paredes grises, lavabo sobreencimera, encimera de madera, suelo gris, encimeras beige y vigas vistas
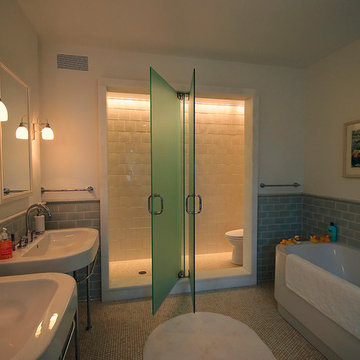
Photo: Spencer-Abbott, Inc
Architect: Loomis McAfee Architects
Ejemplo de cuarto de baño rectangular actual con lavabo tipo consola, bañera exenta, baldosas y/o azulejos azules y baldosas y/o azulejos de cemento
Ejemplo de cuarto de baño rectangular actual con lavabo tipo consola, bañera exenta, baldosas y/o azulejos azules y baldosas y/o azulejos de cemento
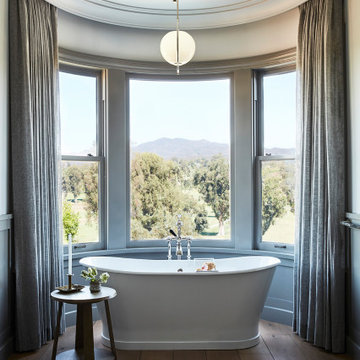
Ejemplo de cuarto de baño principal, único y rectangular marinero con bañera exenta, paredes blancas, suelo de madera en tonos medios y suelo marrón
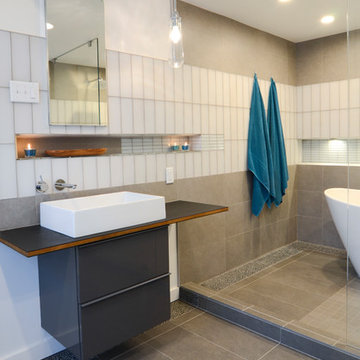
Imagen de cuarto de baño principal y rectangular moderno grande sin sin inodoro con armarios con paneles lisos, puertas de armario grises, bañera exenta, sanitario de pared, baldosas y/o azulejos grises, baldosas y/o azulejos de cerámica, paredes blancas, suelo de baldosas de cerámica, lavabo sobreencimera, suelo gris, ducha abierta y encimera de madera

One of the main features of the space is the natural lighting. The windows allow someone to feel they are in their own private oasis. The wide plank European oak floors, with a brushed finish, contribute to the warmth felt in this bathroom, along with warm neutrals, whites and grays. The counter tops are a stunning Calcatta Latte marble as is the basket weaved shower floor, 1x1 square mosaics separating each row of the large format, rectangular tiles, also marble. Lighting is key in any bathroom and there is more than sufficient lighting provided by Ralph Lauren, by Circa Lighting. Classic, custom designed cabinetry optimizes the space by providing plenty of storage for toiletries, linens and more. Holger Obenaus Photography did an amazing job capturing this light filled and luxurious master bathroom. Built by Novella Homes and designed by Lorraine G Vale
Holger Obenaus Photography
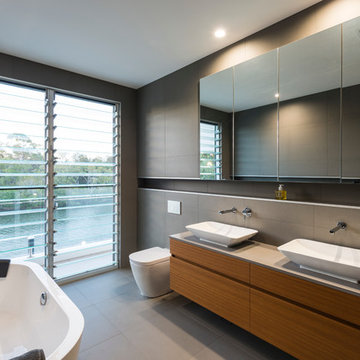
Photos by Rix Ryan Photography
Modelo de cuarto de baño rectangular actual con armarios con paneles lisos, puertas de armario de madera oscura, bañera exenta, sanitario de una pieza, baldosas y/o azulejos grises, paredes grises y lavabo sobreencimera
Modelo de cuarto de baño rectangular actual con armarios con paneles lisos, puertas de armario de madera oscura, bañera exenta, sanitario de una pieza, baldosas y/o azulejos grises, paredes grises y lavabo sobreencimera
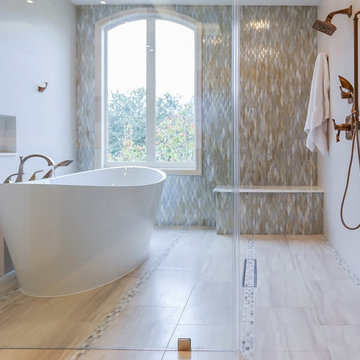
This Houston, Texas River Oaks home went through a complete remodel of their master bathroom. Originally, it was a bland rectangular space with a misplaced shower in the center of the bathroom; partnered with a built-in tub against the window. We redesigned the new space by completely gutting the old bathroom. We decided to make the space flow more consistently by working with the rectangular layout and then created a master bathroom with free-standing tub inside the shower enclosure. The tub was floated inside the shower by the window. Next, we added a large bench seat with an oversized mosaic glass backdrop by Lunada Bay "Agate Taiko. The 9’ x 9’ shower is fully enclosed with 3/8” seamless glass. The furniture-like vanity was custom built with decorative overlays on the mirror doors to match the shower mosaic tile design. Further, we bleached the hickory wood to get the white wash stain on the cabinets. The floor tile is 12" x 24" Athena Sand with a linear mosaic running the length of the room. This tranquil spa bath has many luxurious amenities such as a Bain Ultra Air Tub, "Evanescence" with Brizo Virage Lavatory faucets and fixtures in a brushed bronze brilliance finish. Overall, this was a drastic, yet much needed change for my client.
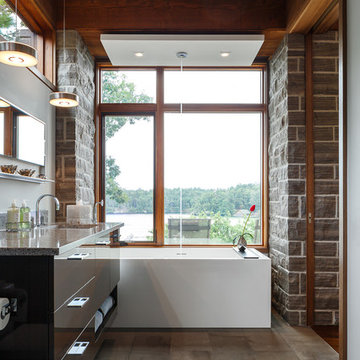
DoubleSpace Photography
Foto de cuarto de baño principal y rectangular actual de tamaño medio con armarios con paneles lisos, puertas de armario de madera en tonos medios, bañera exenta, paredes blancas, baldosas y/o azulejos de piedra, lavabo bajoencimera, encimera de cuarzo compacto y suelo gris
Foto de cuarto de baño principal y rectangular actual de tamaño medio con armarios con paneles lisos, puertas de armario de madera en tonos medios, bañera exenta, paredes blancas, baldosas y/o azulejos de piedra, lavabo bajoencimera, encimera de cuarzo compacto y suelo gris
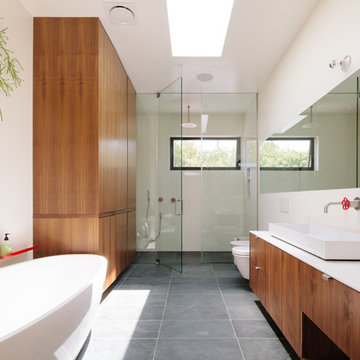
A radical remodel of a modest beach bungalow originally built in 1913 and relocated in 1920 to its current location, blocks from the ocean.
The exterior of the Bay Street Residence remains true to form, preserving its inherent street presence. The interior has been fully renovated to create a streamline connection between each interior space and the rear yard. A 2-story rear addition provides a master suite and deck above while simultaneously creating a unique space below that serves as a terraced indoor dining and living area open to the outdoors.
Photographer: Taiyo Watanabe
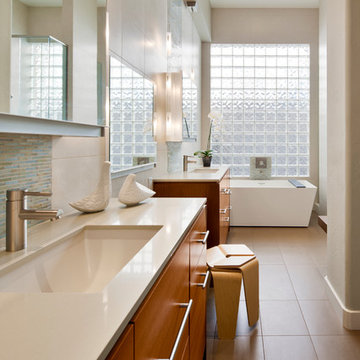
Modelo de cuarto de baño principal y rectangular actual de tamaño medio con encimera de cuarzo compacto, bañera exenta, baldosas y/o azulejos de porcelana, lavabo bajoencimera, armarios con paneles lisos, puertas de armario de madera oscura, paredes beige, suelo de baldosas de porcelana, suelo beige y encimeras beige
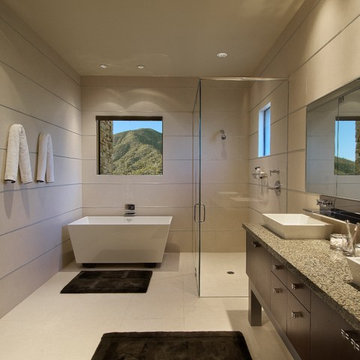
This minimalist guest bath with fully tiled walls is made more interesting by the use of stainless steel channels set between each horizontal row of wall tile. Because it continues through the glass shower walls, the shower seems almost invisible.
Photography: Mark Boisclair
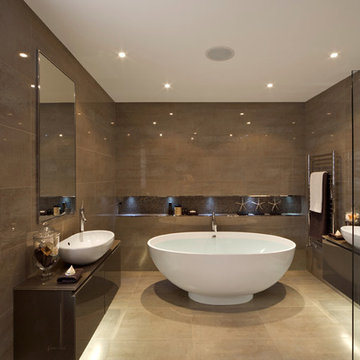
Dynasty Innovations
Foto de cuarto de baño principal y rectangular actual con lavabo sobreencimera, armarios con paneles lisos, puertas de armario marrones, bañera exenta y baldosas y/o azulejos marrones
Foto de cuarto de baño principal y rectangular actual con lavabo sobreencimera, armarios con paneles lisos, puertas de armario marrones, bañera exenta y baldosas y/o azulejos marrones
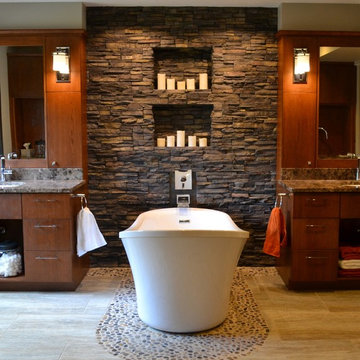
The goal of this master suite remodel was to design a luxurious yet simple environment that was not only beautiful but also comfortable, and designer Lori Wiles brought the transformation to life.
The remodel was a transformation of the unused storage area in the bottom level of the clients’ home. Wiles' creative problem solving did more than just hide basement remodel problems like low ductwork and poorly located pipes. Instead, these obstacles served as a source of inspiration for some of the most interesting aspects of her design, such as the angular wood-paneled headboard wall with built-in nightstands.
Following a stone, fire, water, and wood theme, the materials used in this master suite strongly relate to nature. Water flows to the tub from the stone accent wall in the bathroom, and an opposing stone wall in the bedroom creates a dramatic backdrop for a seating area. Both walls contain candle-filled niches and Cherry wood is employed throughout, creating warmth and continuity.
To further achieve the natural look and feel of the bathroom, Wiles incorporated a variety of stones. The shower and immediate area around the freestanding tub feature pebble accent flooring that complement the surrounding large, rectangular tile floors. Eldorado Stone’s Black River Stacked Stone was chosen because it offered different textures and dimensions of the black, rugged, stacked stone, resulting in an organic environment that provides relief from the flat surfaces.
By using quality materials such as Eldorado Stone, designer Lori Wiles was able to create a zen-like space that exceeded her client’s expectations.
Eldorado Stone Profile Featured: Black River Stacked Stone installed with a Dry-Stack grout technique
Designer: Lori Wiles Design
Website: www.loriwilesdesign.com
Phone: (319) 310-6214
Contact Lori Wiles Design
Houzz: www.houzz.com/pro/loriwiles/lori-wiles-design
Facebook: www.facebook.com/pages/Lori-Wiles-Design
Pinterest: www.pinterest.com/loriwilesdesign/
Photography: Lori Wiles Design
Mason: Iowa Stone Supply
Website: www.iowastonesupply.com
Phone: (319) 533-4299
Contact Iowa Stone Supply
Eastern Iowa Showroom (Monday-Friday 7:30-4:00 or by appointment)
1530 Stamy Road
Hiawatha, IA 52233
Central Iowa Showroom (by appointment)
2913 99th Street
Urbandale, IA 50322
Facebook: www.facebook.com/pages/Iowa-Stone-Supply
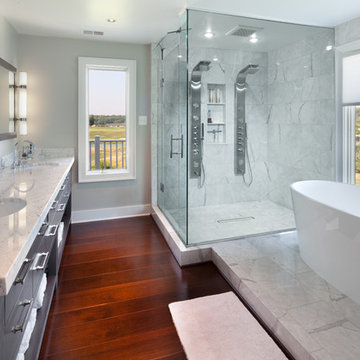
©Morgan Howarth Photography
Ejemplo de cuarto de baño rectangular clásico renovado con lavabo bajoencimera, armarios abiertos, puertas de armario grises, encimera de mármol, bañera exenta, ducha doble y baldosas y/o azulejos grises
Ejemplo de cuarto de baño rectangular clásico renovado con lavabo bajoencimera, armarios abiertos, puertas de armario grises, encimera de mármol, bañera exenta, ducha doble y baldosas y/o azulejos grises
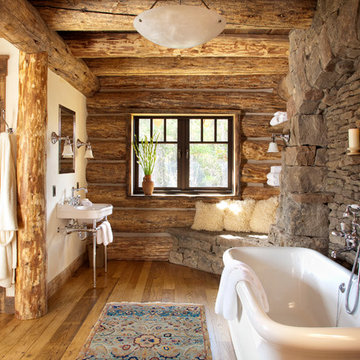
Foto de cuarto de baño rectangular rural con lavabo tipo consola, bañera exenta y piedra
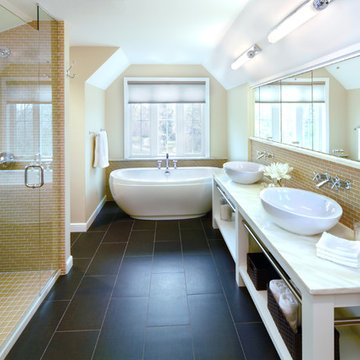
Design-Build: Rocky DiGiacomo, DiGiacomo Homes & Renovation, Inc.
Interior Designer: Gigi DiGiacomo, DiGiacomo Homes & Renovation, Inc.
Photos: Paul Markert, Markert Photo, Inc.
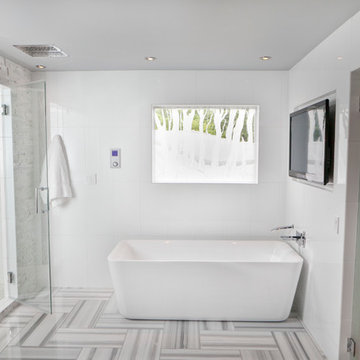
Ted Werth Photography
Master bath with glass window art
Foto de cuarto de baño rectangular moderno con bañera exenta
Foto de cuarto de baño rectangular moderno con bañera exenta
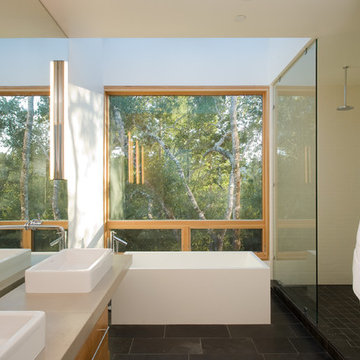
Russell Abraham
Ejemplo de cuarto de baño principal y rectangular moderno de tamaño medio con ducha abierta, lavabo sobreencimera, armarios con paneles lisos, puertas de armario de madera clara, bañera exenta y ducha abierta
Ejemplo de cuarto de baño principal y rectangular moderno de tamaño medio con ducha abierta, lavabo sobreencimera, armarios con paneles lisos, puertas de armario de madera clara, bañera exenta y ducha abierta
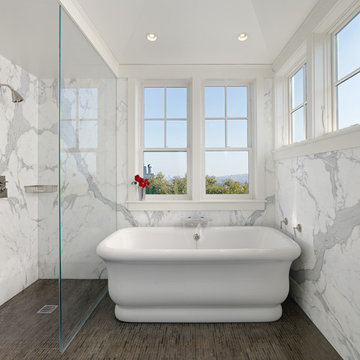
Photography by Bruce Damonte
Diseño de cuarto de baño rectangular tradicional con bañera exenta, ducha abierta, suelo con mosaicos de baldosas, ducha abierta y baldosas y/o azulejos de mármol
Diseño de cuarto de baño rectangular tradicional con bañera exenta, ducha abierta, suelo con mosaicos de baldosas, ducha abierta y baldosas y/o azulejos de mármol
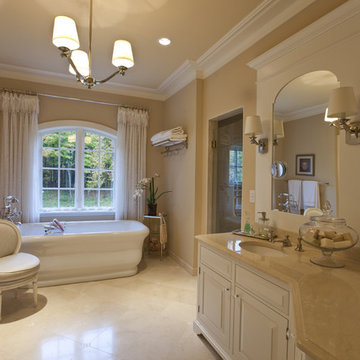
Allie Fackler Photography
Modelo de cuarto de baño rectangular tradicional grande con bañera exenta
Modelo de cuarto de baño rectangular tradicional grande con bañera exenta
355 ideas para cuartos de baño rectangulares con bañera exenta
1