7.908 ideas para cuartos de baño principales rústicos
Filtrar por
Presupuesto
Ordenar por:Popular hoy
81 - 100 de 7908 fotos
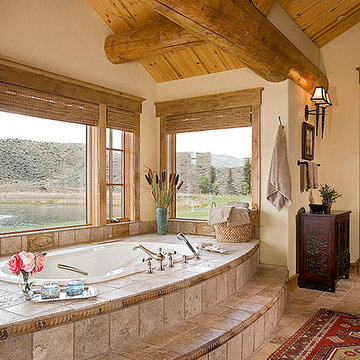
Foto de cuarto de baño principal rural grande con jacuzzi, baldosas y/o azulejos beige y baldosas y/o azulejos de piedra
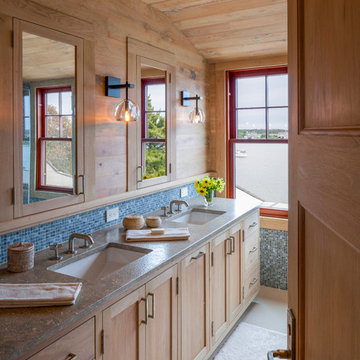
Imagen de cuarto de baño principal rural con lavabo bajoencimera, armarios con paneles empotrados, baldosas y/o azulejos azules, baldosas y/o azulejos de vidrio, paredes marrones, suelo de linóleo y puertas de armario de madera clara
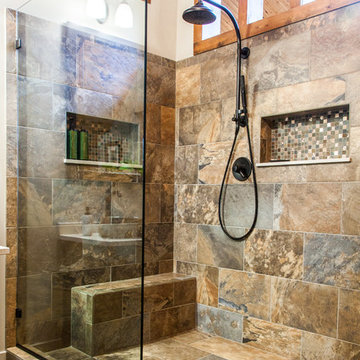
Double shower shelves!
Foto de cuarto de baño principal rústico de tamaño medio con lavabo sobreencimera, armarios estilo shaker, encimera de cuarzo compacto, bañera exenta, ducha abierta, baldosas y/o azulejos multicolor, baldosas y/o azulejos de porcelana, paredes grises, suelo de baldosas de porcelana, puertas de armario de madera en tonos medios, sanitario de una pieza, suelo multicolor y ducha abierta
Foto de cuarto de baño principal rústico de tamaño medio con lavabo sobreencimera, armarios estilo shaker, encimera de cuarzo compacto, bañera exenta, ducha abierta, baldosas y/o azulejos multicolor, baldosas y/o azulejos de porcelana, paredes grises, suelo de baldosas de porcelana, puertas de armario de madera en tonos medios, sanitario de una pieza, suelo multicolor y ducha abierta
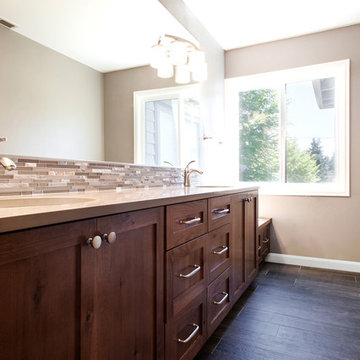
Portland Metro's Design and Build Firm | Photo Credit: Shawn St. Peter
Diseño de cuarto de baño principal rústico de tamaño medio con armarios estilo shaker, puertas de armario de madera en tonos medios, baldosas y/o azulejos beige, baldosas y/o azulejos en mosaico, paredes grises, suelo de baldosas de porcelana, encimera de cuarzo compacto, sanitario de una pieza y suelo marrón
Diseño de cuarto de baño principal rústico de tamaño medio con armarios estilo shaker, puertas de armario de madera en tonos medios, baldosas y/o azulejos beige, baldosas y/o azulejos en mosaico, paredes grises, suelo de baldosas de porcelana, encimera de cuarzo compacto, sanitario de una pieza y suelo marrón
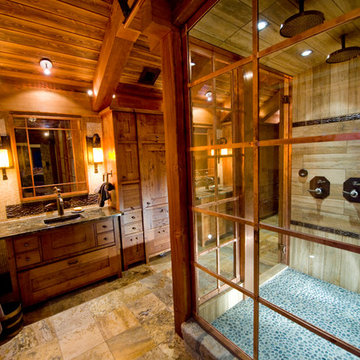
The rustic ranch styling of this ranch manor house combined with understated luxury offers unparalleled extravagance on this sprawling, working cattle ranch in the interior of British Columbia. An innovative blend of locally sourced rock and timber used in harmony with steep pitched rooflines creates an impressive exterior appeal to this timber frame home. Copper dormers add shine with a finish that extends to rear porch roof cladding. Flagstone pervades the patio decks and retaining walls, surrounding pool and pergola amenities with curved, concrete cap accents.
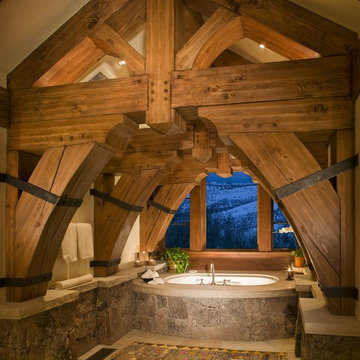
Living Images Photography, LLC
Modelo de cuarto de baño principal rústico con bañera encastrada sin remate
Modelo de cuarto de baño principal rústico con bañera encastrada sin remate
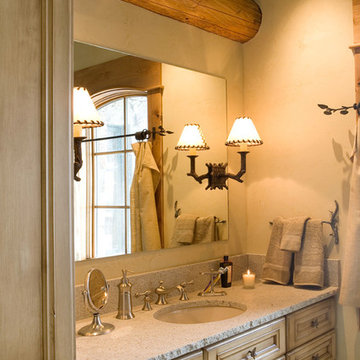
Ejemplo de cuarto de baño principal rural grande con armarios con paneles empotrados, puertas de armario de madera clara y encimera de granito
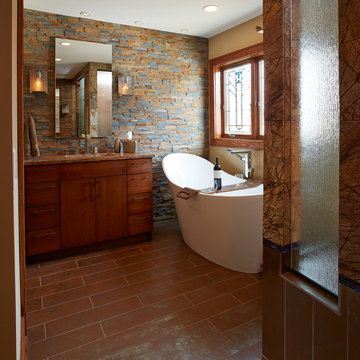
Photography: Jill Greer
Modelo de cuarto de baño principal rural con lavabo bajoencimera, armarios con paneles lisos, puertas de armario de madera oscura, encimera de granito, bañera exenta, ducha empotrada, baldosas y/o azulejos marrones, baldosas y/o azulejos de piedra, paredes multicolor y suelo de baldosas de cerámica
Modelo de cuarto de baño principal rural con lavabo bajoencimera, armarios con paneles lisos, puertas de armario de madera oscura, encimera de granito, bañera exenta, ducha empotrada, baldosas y/o azulejos marrones, baldosas y/o azulejos de piedra, paredes multicolor y suelo de baldosas de cerámica
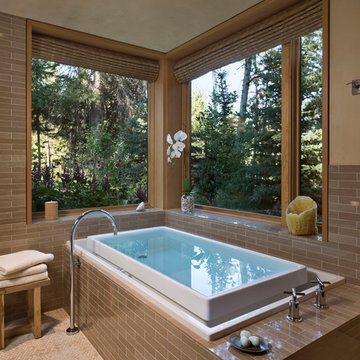
Custom Home Jackson Hole, WY
Paul Warchol Photography
Ejemplo de cuarto de baño principal rural de tamaño medio con bañera encastrada, baldosas y/o azulejos marrones, baldosas y/o azulejos de porcelana, paredes beige, suelo con mosaicos de baldosas y suelo beige
Ejemplo de cuarto de baño principal rural de tamaño medio con bañera encastrada, baldosas y/o azulejos marrones, baldosas y/o azulejos de porcelana, paredes beige, suelo con mosaicos de baldosas y suelo beige
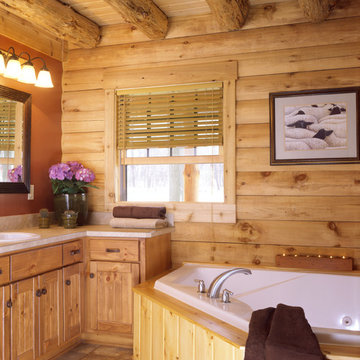
Photographs by James Ray Spahn, Builder Country Charm Log Homes
Diseño de cuarto de baño principal rústico con armarios estilo shaker, puertas de armario de madera oscura, bañera esquinera y lavabo bajoencimera
Diseño de cuarto de baño principal rústico con armarios estilo shaker, puertas de armario de madera oscura, bañera esquinera y lavabo bajoencimera
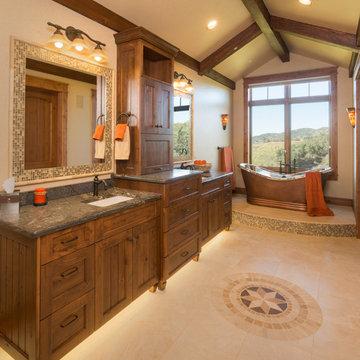
This Master Bath is knotty alder wood. The door style has bead board in the panel. The homeowner wanted a furniture look, so we added legs and pushed the toe kick back under the vanity. The contractor added toe kick lighting.
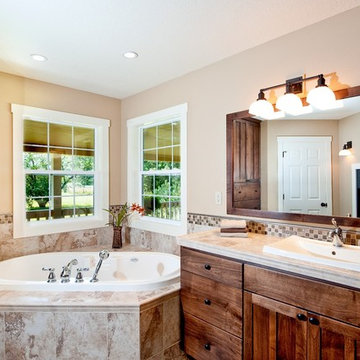
On the top of the homeowners’ wish list was a larger master suite with a separate shower and jetted tub. To do this we combined the existing master suite with two small existing bedrooms. This gave the homeowners a much larger and more luxurious bathroom while leaving enough space in the master bedroom to have a cozy reading nook next to the see-through fireplace. Jenerik ImagesPhotography
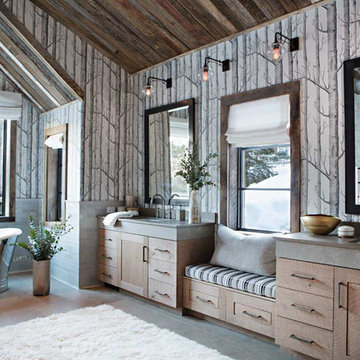
Modelo de cuarto de baño principal rústico con puertas de armario de madera oscura, bañera exenta, paredes multicolor, lavabo bajoencimera y espejo con luz
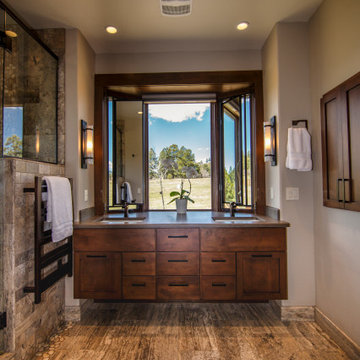
Greenfield Cabinetry
Alder with Medium Stain Vanity
Della Terra Quartz Countertop in Metropolis Brown
Modelo de cuarto de baño principal, doble y a medida rústico grande con armarios estilo shaker, puertas de armario de madera oscura, ducha doble, paredes beige, lavabo bajoencimera, encimera de cuarzo compacto, ducha con puerta con bisagras y encimeras marrones
Modelo de cuarto de baño principal, doble y a medida rústico grande con armarios estilo shaker, puertas de armario de madera oscura, ducha doble, paredes beige, lavabo bajoencimera, encimera de cuarzo compacto, ducha con puerta con bisagras y encimeras marrones

This modern rustic bathroom remodel includes two accent walls covered in reclaimed wood paneling, a freestanding slipper tub, a curbless walk-in shower, floating oak vanity and separate toilet room

The Twin Peaks Passive House + ADU was designed and built to remain resilient in the face of natural disasters. Fortunately, the same great building strategies and design that provide resilience also provide a home that is incredibly comfortable and healthy while also visually stunning.
This home’s journey began with a desire to design and build a house that meets the rigorous standards of Passive House. Before beginning the design/ construction process, the homeowners had already spent countless hours researching ways to minimize their global climate change footprint. As with any Passive House, a large portion of this research was focused on building envelope design and construction. The wall assembly is combination of six inch Structurally Insulated Panels (SIPs) and 2x6 stick frame construction filled with blown in insulation. The roof assembly is a combination of twelve inch SIPs and 2x12 stick frame construction filled with batt insulation. The pairing of SIPs and traditional stick framing allowed for easy air sealing details and a continuous thermal break between the panels and the wall framing.
Beyond the building envelope, a number of other high performance strategies were used in constructing this home and ADU such as: battery storage of solar energy, ground source heat pump technology, Heat Recovery Ventilation, LED lighting, and heat pump water heating technology.
In addition to the time and energy spent on reaching Passivhaus Standards, thoughtful design and carefully chosen interior finishes coalesce at the Twin Peaks Passive House + ADU into stunning interiors with modern farmhouse appeal. The result is a graceful combination of innovation, durability, and aesthetics that will last for a century to come.
Despite the requirements of adhering to some of the most rigorous environmental standards in construction today, the homeowners chose to certify both their main home and their ADU to Passive House Standards. From a meticulously designed building envelope that tested at 0.62 ACH50, to the extensive solar array/ battery bank combination that allows designated circuits to function, uninterrupted for at least 48 hours, the Twin Peaks Passive House has a long list of high performance features that contributed to the completion of this arduous certification process. The ADU was also designed and built with these high standards in mind. Both homes have the same wall and roof assembly ,an HRV, and a Passive House Certified window and doors package. While the main home includes a ground source heat pump that warms both the radiant floors and domestic hot water tank, the more compact ADU is heated with a mini-split ductless heat pump. The end result is a home and ADU built to last, both of which are a testament to owners’ commitment to lessen their impact on the environment.
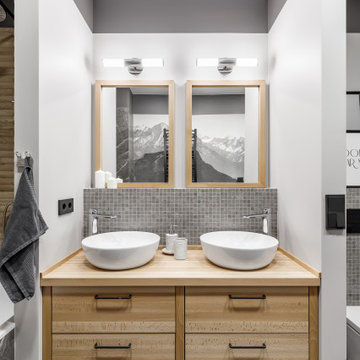
Imagen de cuarto de baño principal, doble y de pie rural pequeño con armarios con paneles lisos, puertas de armario beige, bañera empotrada, sanitario de pared, baldosas y/o azulejos de porcelana, paredes grises, suelo de baldosas de porcelana, lavabo encastrado, encimera de madera, ducha abierta, encimeras beige y cuarto de baño
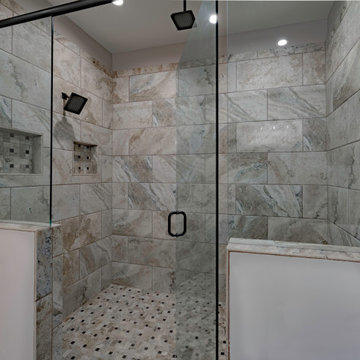
This Craftsman lake view home is a perfectly peaceful retreat. It features a two story deck, board and batten accents inside and out, and rustic stone details.
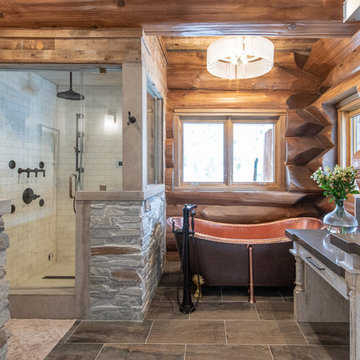
Modelo de cuarto de baño principal rústico con bañera con patas, ducha esquinera, baldosas y/o azulejos blancos, baldosas y/o azulejos de cemento, suelo gris, ducha con puerta con bisagras, encimeras grises y piedra
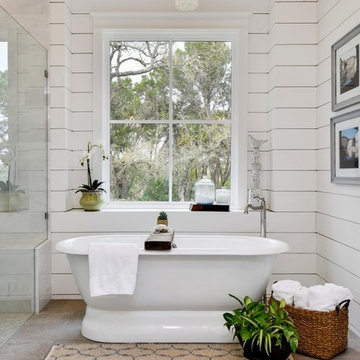
Foto de cuarto de baño principal rural con bañera exenta, paredes blancas y suelo gris
7.908 ideas para cuartos de baño principales rústicos
5