846 ideas para cuartos de baño principales con baldosas y/o azulejos de pizarra
Filtrar por
Presupuesto
Ordenar por:Popular hoy
121 - 140 de 846 fotos
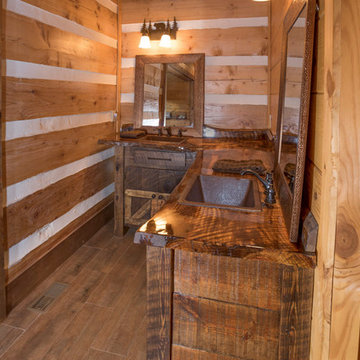
Modelo de cuarto de baño principal rústico grande con armarios tipo mueble, puertas de armario con efecto envejecido, bañera encastrada, ducha empotrada, sanitario de dos piezas, baldosas y/o azulejos de pizarra, paredes marrones, suelo de madera en tonos medios, lavabo encastrado, encimera de madera, suelo marrón y ducha con puerta con bisagras

Paul Schlismann Photography - Courtesy of Jonathan Nutt- Southampton Builders LLC
Diseño de cuarto de baño principal clásico extra grande con ducha abierta, armarios con paneles con relieve, puertas de armario de madera oscura, bañera encastrada, baldosas y/o azulejos marrones, baldosas y/o azulejos grises, paredes beige, suelo de pizarra, lavabo sobreencimera, encimera de granito, ducha abierta, baldosas y/o azulejos de pizarra y suelo marrón
Diseño de cuarto de baño principal clásico extra grande con ducha abierta, armarios con paneles con relieve, puertas de armario de madera oscura, bañera encastrada, baldosas y/o azulejos marrones, baldosas y/o azulejos grises, paredes beige, suelo de pizarra, lavabo sobreencimera, encimera de granito, ducha abierta, baldosas y/o azulejos de pizarra y suelo marrón
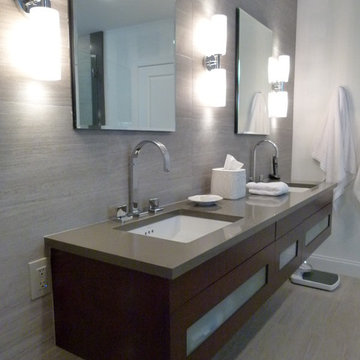
Modelo de cuarto de baño principal actual de tamaño medio con armarios estilo shaker, puertas de armario de madera en tonos medios, lavabo bajoencimera, bañera exenta, ducha empotrada, sanitario de dos piezas, baldosas y/o azulejos grises, paredes grises, suelo de cemento, encimera de acrílico, suelo gris, ducha con puerta con bisagras y baldosas y/o azulejos de pizarra
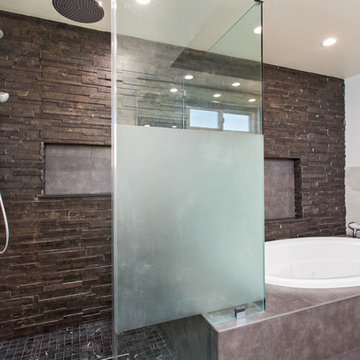
The Master bath everyone want. The space we had to work with was perfect in size to accommodate all the modern needs of today’s client.
A custom made double vanity with a double center drawers unit which rise higher than the sink counter height gives a great work space for the busy couple.
A custom mirror cut to size incorporates an opening for the window and sconce lights.
The counter top and pony wall top is made from Quartz slab that is also present in the shower and tub wall niche as the bottom shelve.
The Shower and tub wall boast a magnificent 3d polished slate tile, giving a Zen feeling as if you are in a grand spa.
Each shampoo niche has a bottom shelve made out of quarts to allow more storage space.
The Master shower has all the needed fixtures from the rain shower head, regular shower head and the hand held unit.
The glass enclosure has a privacy strip done by sand blasting a portion of the glass walls.
And don't forget the grand Jacuzzi tub having 6 regular jets, 4 back jets and 2 neck jets so you can really unwind after a hard day of work.
To complete the ensemble all the walls around a tiled with 24 by 6 gray rugged cement look tiles placed in a staggered layout.
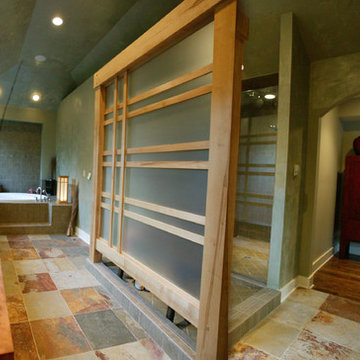
Bob Milkovich
Foto de cuarto de baño principal de estilo zen con armarios tipo mueble, puertas de armario de madera clara, ducha abierta, baldosas y/o azulejos multicolor, baldosas y/o azulejos de pizarra, lavabo sobreencimera, encimera de cobre y ducha abierta
Foto de cuarto de baño principal de estilo zen con armarios tipo mueble, puertas de armario de madera clara, ducha abierta, baldosas y/o azulejos multicolor, baldosas y/o azulejos de pizarra, lavabo sobreencimera, encimera de cobre y ducha abierta
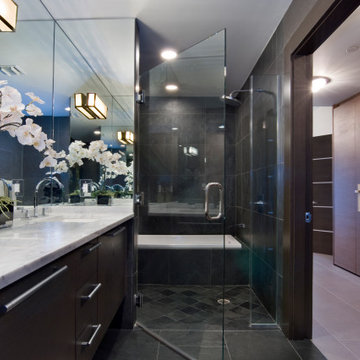
Dark Grey Porcelain tile wraps this luxurious master bathroom.
Foto de cuarto de baño principal, doble y a medida moderno de tamaño medio con armarios con paneles lisos, puertas de armario de madera en tonos medios, bañera encastrada, combinación de ducha y bañera, sanitario de una pieza, baldosas y/o azulejos grises, baldosas y/o azulejos de pizarra, paredes grises, suelo de pizarra, lavabo encastrado, encimera de mármol, suelo gris, ducha con puerta con bisagras y encimeras blancas
Foto de cuarto de baño principal, doble y a medida moderno de tamaño medio con armarios con paneles lisos, puertas de armario de madera en tonos medios, bañera encastrada, combinación de ducha y bañera, sanitario de una pieza, baldosas y/o azulejos grises, baldosas y/o azulejos de pizarra, paredes grises, suelo de pizarra, lavabo encastrado, encimera de mármol, suelo gris, ducha con puerta con bisagras y encimeras blancas
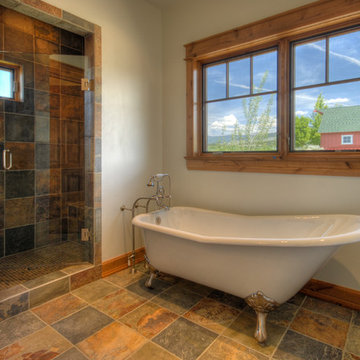
Imagen de cuarto de baño principal campestre de tamaño medio con armarios estilo shaker, puertas de armario de madera oscura, bañera exenta, ducha empotrada, baldosas y/o azulejos multicolor, baldosas y/o azulejos de pizarra, paredes beige, suelo de madera en tonos medios, lavabo bajoencimera, encimera de cuarzo compacto, suelo marrón y ducha con puerta con bisagras
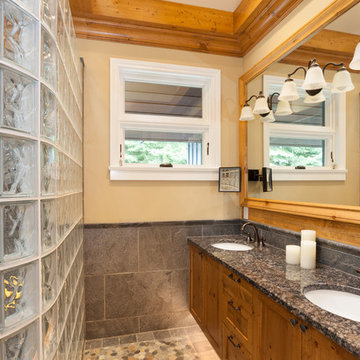
Kristen McGaughey Photography
Foto de cuarto de baño principal rural de tamaño medio sin sin inodoro con armarios estilo shaker, puertas de armario con efecto envejecido, sanitario de dos piezas, baldosas y/o azulejos grises, baldosas y/o azulejos de pizarra, paredes beige, suelo de baldosas tipo guijarro, lavabo bajoencimera y encimera de granito
Foto de cuarto de baño principal rural de tamaño medio sin sin inodoro con armarios estilo shaker, puertas de armario con efecto envejecido, sanitario de dos piezas, baldosas y/o azulejos grises, baldosas y/o azulejos de pizarra, paredes beige, suelo de baldosas tipo guijarro, lavabo bajoencimera y encimera de granito
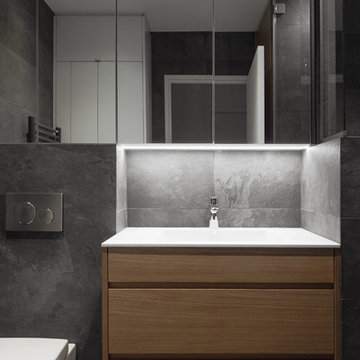
Compacte et minimaliste, elle s’harmonise avec le reste de l’appartement. Tout a été pensé pour favoriser l'ergonomie de cette petite surface. Un rangement attenant à la douche fermée intègre un espace buanderie, un second intègre un aspirateur sur batterie et les rangements annexes, le meuble vasque et son élément miroir stocke les produits de beauté et le linge de bain.
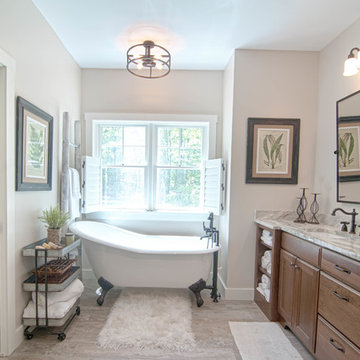
We wanted to carry the serene, nature-inspired colors and transitional style of the master bedroom into the master bath by incorporating textured neutrals with pops of deep green and brown and sleek new fixtures with a vintage twist.
Tub: Randolf Morris 67 inch clawfoot tub package in oil rubbed bronze
Granite: Fantasy Brown
Cabinets: Kabinart Cherry Prescott door style in Fawn finish
Floor Tile: Daltile Seasonwood in Redwood Grove
Paint Color: Edgecomb Grey by Benjamin Moore
Mirrors: Pottery Barn Extra-Large Keinsington Pivot Mirrors in Bronze
Decor: My Sister's Garage

A run down traditional 1960's home in the heart of the san Fernando valley area is a common site for home buyers in the area. so, what can you do with it you ask? A LOT! is our answer. Most first-time home buyers are on a budget when they need to remodel and we know how to maximize it. The entire exterior of the house was redone with #stucco over layer, some nice bright color for the front door to pop out and a modern garage door is a good add. the back yard gained a huge 400sq. outdoor living space with Composite Decking from Cali Bamboo and a fantastic insulated patio made from aluminum. The pool was redone with dark color pebble-tech for better temperature capture and the 0 maintenance of the material.
Inside we used water resistance wide planks European oak look-a-like laminated flooring. the floor is continues throughout the entire home (except the bathrooms of course ? ).
A gray/white and a touch of earth tones for the wall colors to bring some brightness to the house.
The center focal point of the house is the transitional farmhouse kitchen with real reclaimed wood floating shelves and custom-made island vegetables/fruits baskets on a full extension hardware.
take a look at the clean and unique countertop cloudburst-concrete by caesarstone it has a "raw" finish texture.
The master bathroom is made entirely from natural slate stone in different sizes, wall mounted modern vanity and a fantastic shower system by Signature Hardware.
Guest bathroom was lightly remodeled as well with a new 66"x36" Mariposa tub by Kohler with a single piece quartz slab installed above it.
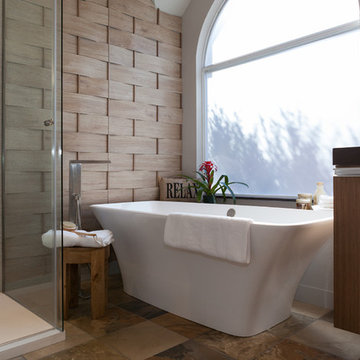
A reclaimed wood rolling door leads to a surprising element of contemporary. A Custom vanity and trough sink , soaking tub and modern shower are nestled before a custom textured wall.
Photo credit: Christi Nielsen
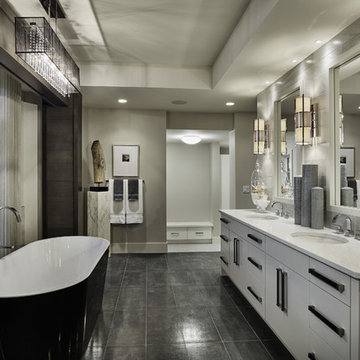
Copyright Calbridge Homes
Foto de cuarto de baño principal tradicional renovado de tamaño medio con lavabo bajoencimera, armarios con paneles lisos, puertas de armario blancas, bañera exenta, baldosas y/o azulejos grises, baldosas y/o azulejos de pizarra, paredes grises, suelo de cemento, encimera de cuarzo compacto, suelo gris y encimeras grises
Foto de cuarto de baño principal tradicional renovado de tamaño medio con lavabo bajoencimera, armarios con paneles lisos, puertas de armario blancas, bañera exenta, baldosas y/o azulejos grises, baldosas y/o azulejos de pizarra, paredes grises, suelo de cemento, encimera de cuarzo compacto, suelo gris y encimeras grises

“..2 Bryant Avenue Fairfield West is a success story being one of the rare, wonderful collaborations between a great client, builder and architect, where the intention and result were to create a calm refined, modernist single storey home for a growing family and where attention to detail is evident.
Designed with Bauhaus principles in mind where architecture, technology and art unite as one and where the exemplification of the famed French early modernist Architect & painter Le Corbusier’s statement ‘machine for modern living’ is truly the result, the planning concept was to simply to wrap minimalist refined series of spaces around a large north-facing courtyard so that low-winter sun could enter the living spaces and provide passive thermal activation in winter and so that light could permeate the living spaces. The courtyard also importantly provides a visual centerpiece where outside & inside merge.
By providing solid brick walls and concrete floors, this thermal optimization is achieved with the house being cool in summer and warm in winter, making the home capable of being naturally ventilated and naturally heated. A large glass entry pivot door leads to a raised central hallway spine that leads to a modern open living dining kitchen wing. Living and bedrooms rooms are zoned separately, setting-up a spatial distinction where public vs private are working in unison, thereby creating harmony for this modern home. Spacious & well fitted laundry & bathrooms complement this home.
What cannot be understood in pictures & plans with this home, is the intangible feeling of peace, quiet and tranquility felt by all whom enter and dwell within it. The words serenity, simplicity and sublime often come to mind in attempting to describe it, being a continuation of many fine similar modernist homes by the sole practitioner Architect Ibrahim Conlon whom is a local Sydney Architect with a large tally of quality homes under his belt. The Architect stated that this house is best and purest example to date, as a true expression of the regionalist sustainable modern architectural principles he practises with.
Seeking to express the epoch of our time, this building remains a fine example of western Sydney early 21st century modernist suburban architecture that is a surprising relief…”
Kind regards
-----------------------------------------------------
Architect Ibrahim Conlon
Managing Director + Principal Architect
Nominated Responsible Architect under NSW Architect Act 2003
SEPP65 Qualified Designer under the Environmental Planning & Assessment Regulation 2000
M.Arch(UTS) B.A Arch(UTS) ADAD(CIT) AICOMOS RAIA
Chartered Architect NSW Registration No. 10042
Associate ICOMOS
M: 0404459916
E: ibrahim@iscdesign.com.au
O; Suite 1, Level 1, 115 Auburn Road Auburn NSW Australia 2144
W; www.iscdesign.com.au
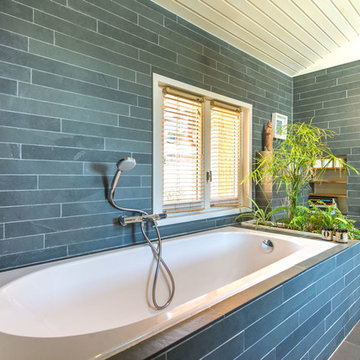
Brian Beduchaud
Diseño de cuarto de baño principal escandinavo de tamaño medio con puertas de armario de madera clara, bañera encastrada sin remate, sanitario de pared, baldosas y/o azulejos grises, baldosas y/o azulejos de pizarra, paredes grises, suelo de pizarra, lavabo encastrado, suelo gris, ducha con puerta corredera y encimeras grises
Diseño de cuarto de baño principal escandinavo de tamaño medio con puertas de armario de madera clara, bañera encastrada sin remate, sanitario de pared, baldosas y/o azulejos grises, baldosas y/o azulejos de pizarra, paredes grises, suelo de pizarra, lavabo encastrado, suelo gris, ducha con puerta corredera y encimeras grises
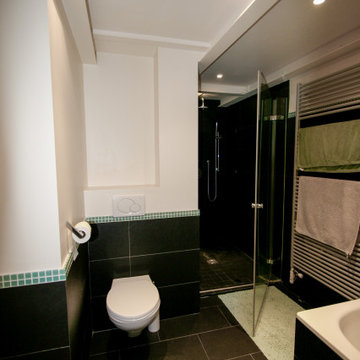
Diseño de cuarto de baño principal y único actual de tamaño medio con ducha a ras de suelo, sanitario de pared, baldosas y/o azulejos negros, baldosas y/o azulejos de pizarra, paredes negras, suelo de pizarra, lavabo de seno grande, suelo negro, ducha con puerta con bisagras y encimera de madera
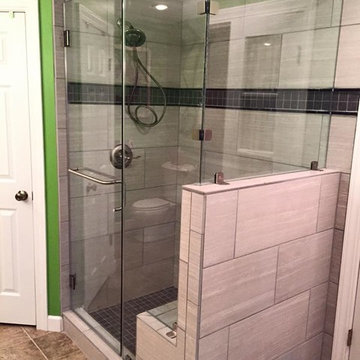
Imagen de cuarto de baño principal tradicional renovado de tamaño medio con ducha esquinera, baldosas y/o azulejos grises, baldosas y/o azulejos de pizarra, paredes grises, suelo de baldosas de cerámica, suelo marrón y ducha con puerta con bisagras
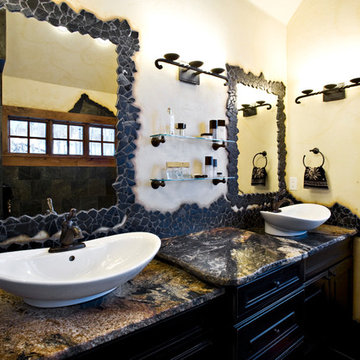
Timothy Faust
Foto de cuarto de baño principal rural de tamaño medio con armarios con paneles empotrados, puertas de armario negras, bañera encastrada, baldosas y/o azulejos negros, baldosas y/o azulejos de pizarra, paredes amarillas, suelo de pizarra, lavabo sobreencimera, encimera de granito, suelo negro y encimeras multicolor
Foto de cuarto de baño principal rural de tamaño medio con armarios con paneles empotrados, puertas de armario negras, bañera encastrada, baldosas y/o azulejos negros, baldosas y/o azulejos de pizarra, paredes amarillas, suelo de pizarra, lavabo sobreencimera, encimera de granito, suelo negro y encimeras multicolor
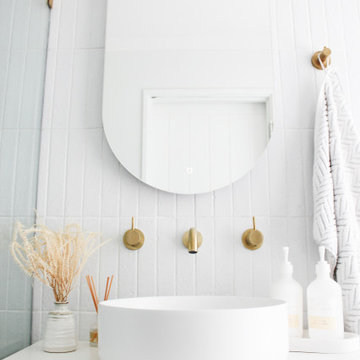
Walk In Shower, Adore Magazine Bathroom, Ensuute Bathroom, On the Ball Bathrooms, OTB Bathrooms, Bathroom Renovation Scarborough, LED Mirror, Brushed Brass tapware, Brushed Brass Bathroom Tapware, Small Bathroom Ideas, Wall Hung Vanity, Top Mounted Basin, Tile Cloud, Small Bathroom Renovations Perth.
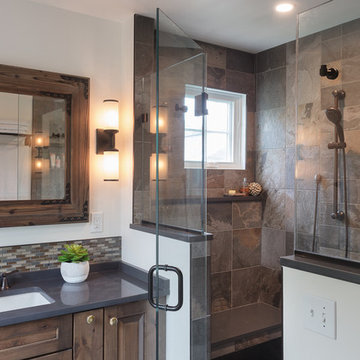
John Tsantes
Imagen de cuarto de baño principal rural de tamaño medio con armarios con paneles con relieve, puertas de armario marrones, ducha empotrada, baldosas y/o azulejos marrones, baldosas y/o azulejos de pizarra, paredes blancas, lavabo bajoencimera, encimera de cuarzo compacto, ducha con puerta con bisagras y encimeras grises
Imagen de cuarto de baño principal rural de tamaño medio con armarios con paneles con relieve, puertas de armario marrones, ducha empotrada, baldosas y/o azulejos marrones, baldosas y/o azulejos de pizarra, paredes blancas, lavabo bajoencimera, encimera de cuarzo compacto, ducha con puerta con bisagras y encimeras grises
846 ideas para cuartos de baño principales con baldosas y/o azulejos de pizarra
7