144 ideas para cuartos de baño
Filtrar por
Presupuesto
Ordenar por:Popular hoy
1 - 20 de 144 fotos

This light filled bathroom uses porcelain tiles across the walls and floor, a composite stone worktop and a white a custom-made vanity unit helps to achieve a contemporary classic look. Black fittings provide a great contrast to this bright space and mirrored wall cabinets provides concealed storage, visually expanding the size of the space. (Photography: David Giles)

Randi Sokoloff
Modelo de cuarto de baño infantil contemporáneo pequeño con armarios con paneles lisos, puertas de armario blancas, bañera encastrada, combinación de ducha y bañera, sanitario de una pieza, baldosas y/o azulejos blancos, baldosas y/o azulejos de porcelana, paredes blancas, suelo de azulejos de cemento, lavabo suspendido, encimera de acrílico, suelo multicolor y ducha con puerta con bisagras
Modelo de cuarto de baño infantil contemporáneo pequeño con armarios con paneles lisos, puertas de armario blancas, bañera encastrada, combinación de ducha y bañera, sanitario de una pieza, baldosas y/o azulejos blancos, baldosas y/o azulejos de porcelana, paredes blancas, suelo de azulejos de cemento, lavabo suspendido, encimera de acrílico, suelo multicolor y ducha con puerta con bisagras
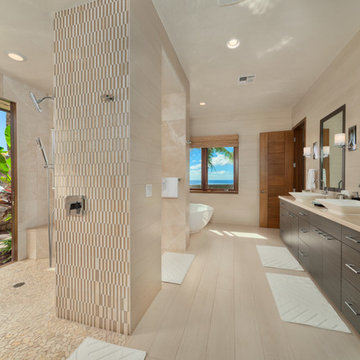
porcelain tile planks (up to 96" x 8")
Modelo de cuarto de baño principal actual grande con armarios con paneles lisos, puertas de armario de madera en tonos medios, ducha abierta, baldosas y/o azulejos beige, paredes beige, lavabo sobreencimera, suelo beige, suelo de baldosas de porcelana, bañera exenta, baldosas y/o azulejos de porcelana, encimera de piedra caliza y ducha abierta
Modelo de cuarto de baño principal actual grande con armarios con paneles lisos, puertas de armario de madera en tonos medios, ducha abierta, baldosas y/o azulejos beige, paredes beige, lavabo sobreencimera, suelo beige, suelo de baldosas de porcelana, bañera exenta, baldosas y/o azulejos de porcelana, encimera de piedra caliza y ducha abierta
Encuentra al profesional adecuado para tu proyecto

Washington DC Asian-Inspired Master Bath Design by #MeghanBrowne4JenniferGilmer.
An Asian-inspired bath with warm teak countertops, dividing wall and soaking tub by Zen Bathworks. Sonoma Forge Waterbridge faucets lend an industrial chic and rustic country aesthetic. A Stone Forest Roma vessel sink rests atop the teak counter.
Photography by Bob Narod. http://www.gilmerkitchens.com/
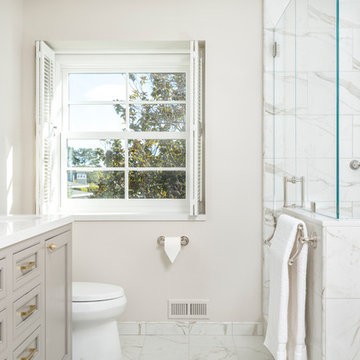
This Sonoma steam shower is a luxurious usage of our Listone D wood-look porcelain that is imported straight from Italy.
CTD is a family owned business with a showroom and warehouse in both San Rafael and San Francisco.
Our showrooms are staffed with talented teams of Design Consultants. Whether you already know exactly what you want or have no knowledge of what's possible we can help your project exceed your expectations. To achieve this we stock the best Italian porcelain lines in a variety of styles and work with the most creative American art tile companies to set your project apart from the rest.
Our warehouses not only provide a safe place for your order to arrive, but also stock a complete array of all the setting materials your contractor will need to complete your project saving him time and you money. The warehouse staff is knowledgeable and friendly to help make sure your project goes smoothly.
[Jeff Rumans Photography]
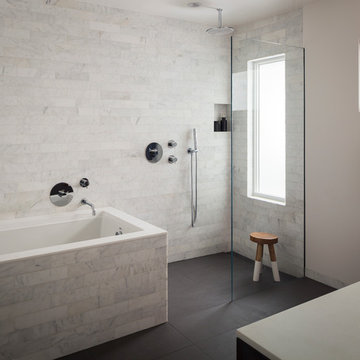
master bath as a second phase remodel in this piedmont residence. white marble and dark grey porcelain tiles selected for their cool elegance.
Modelo de cuarto de baño principal vintage de tamaño medio con lavabo bajoencimera, armarios con paneles lisos, puertas de armario de madera en tonos medios, encimera de cuarzo compacto, ducha a ras de suelo, sanitario de una pieza, baldosas y/o azulejos blancos, baldosas y/o azulejos de piedra, paredes blancas y suelo de baldosas de porcelana
Modelo de cuarto de baño principal vintage de tamaño medio con lavabo bajoencimera, armarios con paneles lisos, puertas de armario de madera en tonos medios, encimera de cuarzo compacto, ducha a ras de suelo, sanitario de una pieza, baldosas y/o azulejos blancos, baldosas y/o azulejos de piedra, paredes blancas y suelo de baldosas de porcelana
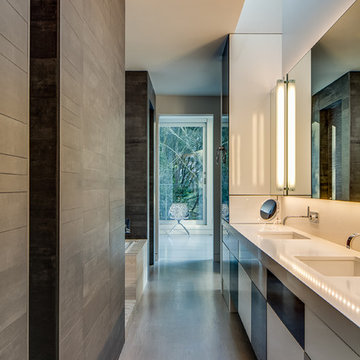
For this remodel in Portola Valley, California we were hired to rejuvenate a circa 1980 modernist house clad in deteriorating vertical wood siding. The house included a greenhouse style sunroom which got so unbearably hot as to be unusable. We opened up the floor plan and completely demolished the sunroom, replacing it with a new dining room open to the remodeled living room and kitchen. We added a new office and deck above the new dining room and replaced all of the exterior windows, mostly with oversized sliding aluminum doors by Fleetwood to open the house up to the wooded hillside setting. Stainless steel railings protect the inhabitants where the sliding doors open more than 50 feet above the ground below. We replaced the wood siding with stucco in varying tones of gray, white and black, creating new exterior lines, massing and proportions. We also created a new master suite upstairs and remodeled the existing powder room.
Architecture by Mark Brand Architecture. Interior Design by Mark Brand Architecture in collaboration with Applegate Tran Interiors. Lighting design by Luminae Souter. Photos by Christopher Stark Photography.
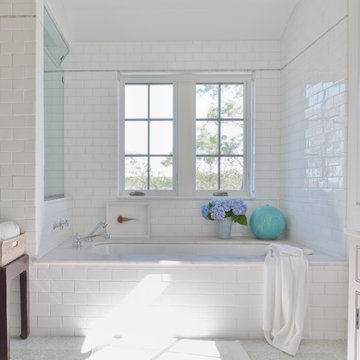
Modelo de cuarto de baño marinero con baldosas y/o azulejos de cemento y encimeras blancas

The goal of this project was to build a house that would be energy efficient using materials that were both economical and environmentally conscious. Due to the extremely cold winter weather conditions in the Catskills, insulating the house was a primary concern. The main structure of the house is a timber frame from an nineteenth century barn that has been restored and raised on this new site. The entirety of this frame has then been wrapped in SIPs (structural insulated panels), both walls and the roof. The house is slab on grade, insulated from below. The concrete slab was poured with a radiant heating system inside and the top of the slab was polished and left exposed as the flooring surface. Fiberglass windows with an extremely high R-value were chosen for their green properties. Care was also taken during construction to make all of the joints between the SIPs panels and around window and door openings as airtight as possible. The fact that the house is so airtight along with the high overall insulatory value achieved from the insulated slab, SIPs panels, and windows make the house very energy efficient. The house utilizes an air exchanger, a device that brings fresh air in from outside without loosing heat and circulates the air within the house to move warmer air down from the second floor. Other green materials in the home include reclaimed barn wood used for the floor and ceiling of the second floor, reclaimed wood stairs and bathroom vanity, and an on-demand hot water/boiler system. The exterior of the house is clad in black corrugated aluminum with an aluminum standing seam roof. Because of the extremely cold winter temperatures windows are used discerningly, the three largest windows are on the first floor providing the main living areas with a majestic view of the Catskill mountains.
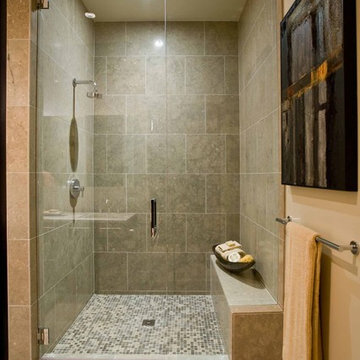
The "Luster of the Pearl” combined the allure of clean lines and redefined traditional silhouettes with texture and opulence. The color palette was fashion-inspired with unexpected color combinations like smokey violet and tiger-eye gold backed with metallic and warm neutrals.
Our design included cosmetic reconstruction of the fireplace, mosaic tile improvements to the kitchen, artistic custom wall finishes, and introduced new materials to the Portland market.
For more about Angela Todd Studios, click here: https://www.angelatoddstudios.com/
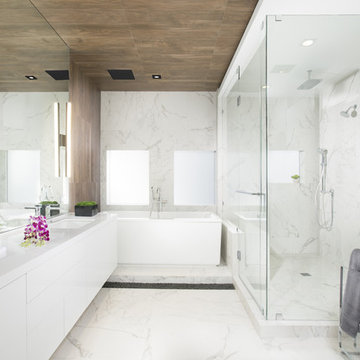
Master bathroom design - Contemporary Twilight Residential Interior Design Project in Aventura, Florida by DKOR Interiors.
Photos by Alexia Fodere
Diseño de cuarto de baño principal contemporáneo con armarios con paneles lisos, puertas de armario blancas, bañera exenta, ducha esquinera y baldosas y/o azulejos blancos
Diseño de cuarto de baño principal contemporáneo con armarios con paneles lisos, puertas de armario blancas, bañera exenta, ducha esquinera y baldosas y/o azulejos blancos
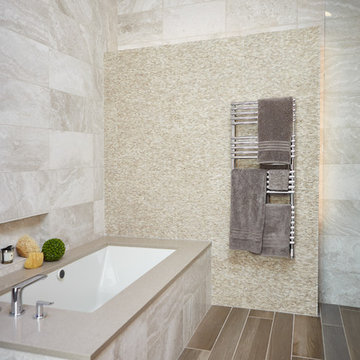
Diseño de cuarto de baño principal actual de tamaño medio con bañera encastrada sin remate, suelo marrón, baldosas y/o azulejos beige, baldosas y/o azulejos blancos, suelo vinílico y paredes blancas
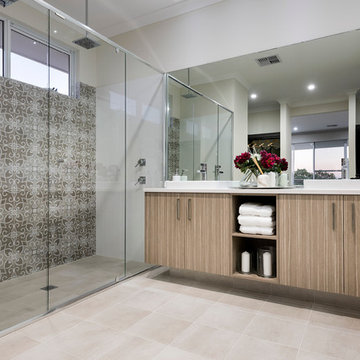
D-Max
Foto de cuarto de baño principal contemporáneo grande con armarios con paneles lisos, puertas de armario beige, ducha doble, baldosas y/o azulejos blancos, baldosas y/o azulejos de porcelana, paredes blancas, suelo de baldosas de porcelana, lavabo encastrado, encimera de cuarzo compacto, suelo beige y ducha con puerta con bisagras
Foto de cuarto de baño principal contemporáneo grande con armarios con paneles lisos, puertas de armario beige, ducha doble, baldosas y/o azulejos blancos, baldosas y/o azulejos de porcelana, paredes blancas, suelo de baldosas de porcelana, lavabo encastrado, encimera de cuarzo compacto, suelo beige y ducha con puerta con bisagras
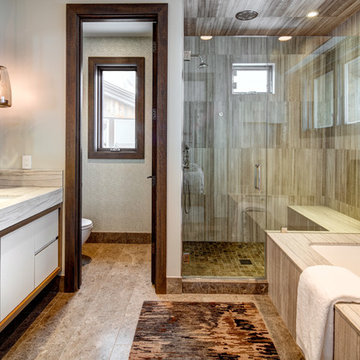
Alan Blakely
Diseño de cuarto de baño principal contemporáneo grande con armarios con paneles lisos, puertas de armario blancas, bañera encastrada sin remate, ducha empotrada, paredes beige, lavabo bajoencimera, suelo beige, ducha con puerta con bisagras, baldosas y/o azulejos beige, baldosas y/o azulejos marrones, baldosas y/o azulejos de porcelana, suelo de baldosas de porcelana y encimera de mármol
Diseño de cuarto de baño principal contemporáneo grande con armarios con paneles lisos, puertas de armario blancas, bañera encastrada sin remate, ducha empotrada, paredes beige, lavabo bajoencimera, suelo beige, ducha con puerta con bisagras, baldosas y/o azulejos beige, baldosas y/o azulejos marrones, baldosas y/o azulejos de porcelana, suelo de baldosas de porcelana y encimera de mármol
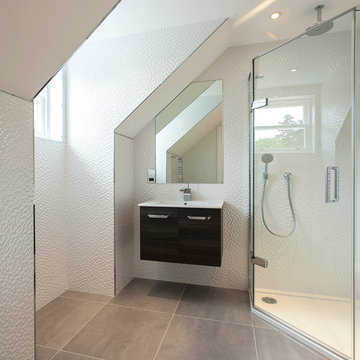
Imagen de cuarto de baño actual con lavabo integrado, armarios con paneles lisos, puertas de armario negras, ducha esquinera y baldosas y/o azulejos blancos
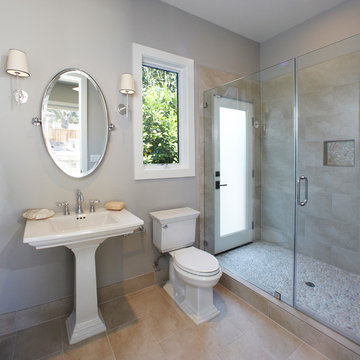
Beautiful spa bathroom with walk out shower and pedestal sink.
Diseño de cuarto de baño clásico renovado con lavabo con pedestal
Diseño de cuarto de baño clásico renovado con lavabo con pedestal
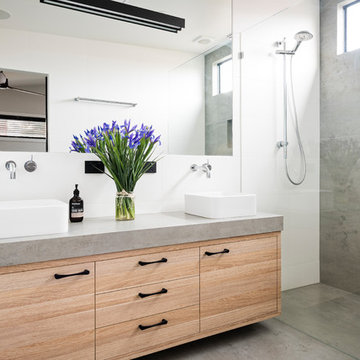
Ensuite featuring modern styling and up to the minute materials. Large format porcelain is hard wearing, does not show splash marks easily, easy to clean and suited to use on benchtops, floors and walls. While it is a more premium option, it works hard for your money.
Tim Turner Photography
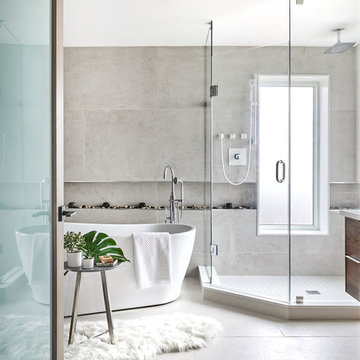
Ejemplo de cuarto de baño principal actual grande con armarios con paneles lisos, puertas de armario de madera oscura, bañera exenta, ducha esquinera, baldosas y/o azulejos grises, baldosas y/o azulejos de porcelana, suelo de baldosas de porcelana, lavabo sobreencimera, encimera de cuarzo compacto, suelo gris, ducha con puerta con bisagras y paredes grises
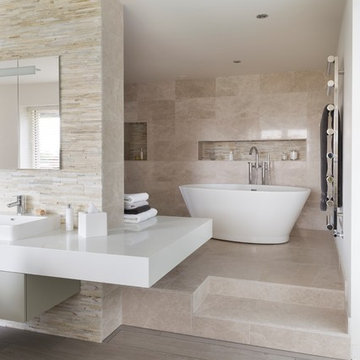
The design brief for this ensuite project was to use natural materials to create a warm, luxurious, contemporary space that is both sociable and intimate. To create a continuous flow from the master bedroom into the ensuite, wood-effect porcelain tiles run throughout the lower level and then are echoed on the base of the shower. On the walls and floors of the wet areas, the Ripples designer specified natural stone tiles to reflect the client’s love of natural materials. The clients requested a seating area in the bathroom which resulted in a clever floating bench that wraps around the central dividing wall.
In the spacious shower, a large showerhead is angled to spray water straight down into the sunken floor, ensuring splashes are kept to a minimum and eliminating the need for a glass screen. To maximise storage, meanwhile, there are mirrored cabinets recessed into the wall above the basin, complete with LED lights inside, with a bespoke vanity drawer unit underneath, and a wall-mounted tall cupboard located at the end of the bench, opposite the wet area.
The contemporary lines of the freestanding bath make for a real feature in the corner of this ensuite. The results are a beautiful ensuite which the homeowners were thrilled with and an award-winning design for Ripples.
144 ideas para cuartos de baño
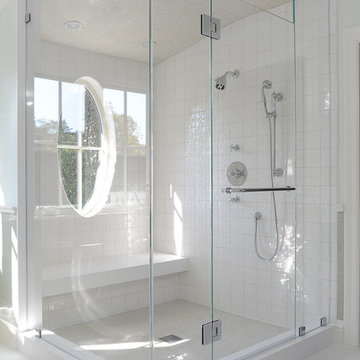
A enlarged and redesigned Master bath and walk in closet. The master bath and closet had been in an attic space. As a result the space was confined and the ceilings were low. The space was not large enough or updated for the owners , a young couple. We enlarged the space and added a separate toilet room, large master bath which included a generous walk in shower, oval soaking tub, a 14' long vanity
with ample storage space. Slick white ceramic floors, cesar stone countertops and shower seat, "tuileriere" field tile in a sea foam green warm and accent the stark white space. The result is a spacious Master en suite with lots of space for the husband and wife. The large window over the tub and the charm of the oval windows in the shower and the vanity area allow natural light. The beveled "kallista" mirrors over the vanity provide a simple accent to the detailed tile work and
custom cabinetry.
1