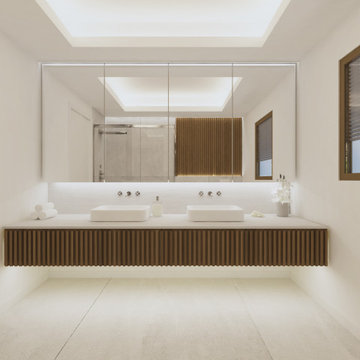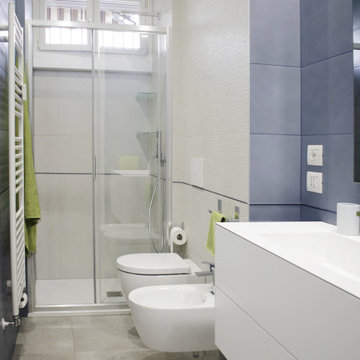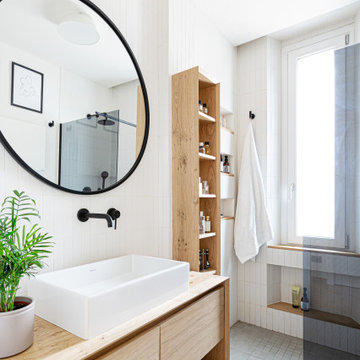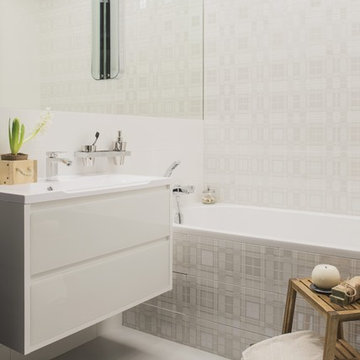837 ideas para cuartos de baño con bandeja
Filtrar por
Presupuesto
Ordenar por:Popular hoy
1 - 20 de 837 fotos
Artículo 1 de 3

Ejemplo de cuarto de baño principal y doble tradicional renovado grande con armarios con paneles con relieve, puertas de armario verdes, bañera exenta, ducha esquinera, sanitario de dos piezas, baldosas y/o azulejos blancos, baldosas y/o azulejos de porcelana, paredes beige, suelo de travertino, lavabo bajoencimera, encimera de cuarcita, suelo beige, ducha con puerta con bisagras, encimeras multicolor, hornacina y bandeja

Progetto bagno con forma irregolare, rivestimento in gres porcellanato a tutta altezza.
Doccia in nicchia e vasca a libera installazione.
Diseño de cuarto de baño principal, único y flotante actual de tamaño medio sin sin inodoro con armarios con paneles con relieve, puertas de armario marrones, bañera exenta, bidé, baldosas y/o azulejos azules, baldosas y/o azulejos de porcelana, paredes grises, suelo de baldosas de porcelana, lavabo sobreencimera, encimera de acrílico, suelo beige, ducha abierta, encimeras blancas, hornacina y bandeja
Diseño de cuarto de baño principal, único y flotante actual de tamaño medio sin sin inodoro con armarios con paneles con relieve, puertas de armario marrones, bañera exenta, bidé, baldosas y/o azulejos azules, baldosas y/o azulejos de porcelana, paredes grises, suelo de baldosas de porcelana, lavabo sobreencimera, encimera de acrílico, suelo beige, ducha abierta, encimeras blancas, hornacina y bandeja

Imagen de cuarto de baño doble y flotante contemporáneo de tamaño medio con armarios con paneles lisos, puertas de armario de madera clara, baldosas y/o azulejos blancos, baldosas y/o azulejos de porcelana, aseo y ducha, encimera de mármol, encimeras azules, ducha empotrada, sanitario de pared, paredes blancas, suelo de baldosas de cerámica, lavabo integrado, suelo blanco, ducha con puerta corredera, espejo con luz y bandeja

Ejemplo de cuarto de baño principal, único, flotante y gris y blanco contemporáneo pequeño con armarios con paneles empotrados, puertas de armario blancas, bañera encastrada sin remate, sanitario de pared, baldosas y/o azulejos blancos, baldosas y/o azulejos de porcelana, paredes blancas, suelo de baldosas de cerámica, lavabo bajoencimera, encimera de acrílico, suelo blanco, encimeras blancas, espejo con luz y bandeja

Secondo Bagno con pareti in resina e pavimento in parquet
Foto de cuarto de baño flotante, blanco y único minimalista de tamaño medio con armarios con paneles lisos, puertas de armario de madera clara, paredes azules, suelo de madera clara, lavabo integrado, encimeras blancas, ducha abierta, sanitario de dos piezas, encimera de cuarzo compacto, ducha abierta, aseo y ducha y bandeja
Foto de cuarto de baño flotante, blanco y único minimalista de tamaño medio con armarios con paneles lisos, puertas de armario de madera clara, paredes azules, suelo de madera clara, lavabo integrado, encimeras blancas, ducha abierta, sanitario de dos piezas, encimera de cuarzo compacto, ducha abierta, aseo y ducha y bandeja

A compact but comfortable, family bathroom, fully tiled, with accent niches and wavy rhythm and textured. Fresh, welcoming, practical yet flexible in that moods can change with the touch of a switch (niche mood lights).

Il bagno crea una continuazione materica con il resto della casa.
Si è optato per utilizzare gli stessi materiali per il mobile del lavabo e per la colonna laterale. Il dettaglio principale è stato quello di piegare a 45° il bordo del mobile per creare una gola di apertura dei cassetti ed un vano a giorno nella parte bassa. Il lavabo di Duravit va in appoggio ed è contrastato dalle rubinetterie nere Gun di Jacuzzi.
Le pareti sono rivestite di Biscuits, le piastrelle di 41zero42.

Ejemplo de cuarto de baño principal, único y flotante moderno pequeño con armarios con rebordes decorativos, puertas de armario azules, ducha a ras de suelo, baldosas y/o azulejos grises, paredes grises, lavabo suspendido, ducha abierta, bandeja y ladrillo

A recently moved couple decided to renovate their new home starting with their master bathroom. This couple were very intrigued with bold colors and extraordinary fixtures.
It started with choosing a bold steel free standing tub colored with black on the outside and white lon the inside. This color scheme carried over into the mosaic tiles into the shower running down vertically to accentuate a black marble top and gold mirror trim, opposite the shower area.
Prior walls were taken down and a new angled wall was made to house new round custom-made double vanity cabinets.
A new commode room was built behind new shower space along with double shower panel and rain shower over river rock stone floors, and porcelain floor with heated floor underneath.
A tray ceiling in the middle of bathroom trimmed with gold crown and painted in black accent helps set apart bathroom project.

Liadesign
Ejemplo de cuarto de baño largo y estrecho, único y de pie industrial de tamaño medio con armarios abiertos, puertas de armario de madera clara, ducha empotrada, baldosas y/o azulejos blancos, baldosas y/o azulejos de porcelana, paredes grises, suelo de baldosas de porcelana, aseo y ducha, lavabo sobreencimera, encimera de madera, suelo gris, ducha con puerta corredera, bandeja y sanitario de pared
Ejemplo de cuarto de baño largo y estrecho, único y de pie industrial de tamaño medio con armarios abiertos, puertas de armario de madera clara, ducha empotrada, baldosas y/o azulejos blancos, baldosas y/o azulejos de porcelana, paredes grises, suelo de baldosas de porcelana, aseo y ducha, lavabo sobreencimera, encimera de madera, suelo gris, ducha con puerta corredera, bandeja y sanitario de pared

Il progetto di restyling e di arredo per questa villa moderna in fase di costruzione, ha voluto unire contemporaneità e tradizione, tema importante nei nostri progetti.
Dell’architettura della Costa Smeralda abbiamo recuperato i colori caldi e tenui, la sensazione di uno spazio avvolgente, quasi naturale, declinato in chiave moderna e lineare.
L’ambiente principale, la zona giorno era caratterizzata da un corridoio stretto che con due pareti inclinate si affacciava bruscamente sulla sala. Per armonizzare il rapporto tra gli ambienti e i cambi di quota, abbiamo scelto di raccordare le linee di pareti e soffitto con un rivestimento in granito rigato, che richiami i lavori di Sciola e impreziosisca l’ingresso.
Il decoro rigato viene richiamato in altri elementi di arredo, come nella camera da letto e nel bagno, nei pannelli in rovere che rivestono la testiera del letto e il mobile lavabo.
Il granito si ripropone nel rivestimento della piscina, nei complementi di arredo e nel top cucina.
Nel soffitto, il tono grigio chiaro luminoso del granito viene riproposto all’interno delle campiture centrali.
Il richiamo alla tradizione è presente anche negli elementi di decoro tessile utilizzati in tutta la casa. In sala, i toni neutri e giallo oro dei tappeti di mariantoniaurru, richiamano la tradizione in maniera contemporanea e allo stesso modo il pannello Cabulè, disegnato dallo studio, impreziosisce la camera da letto e ne migliora l’acustica.
Per la cucina è stato scelto, infine, un look semplice, total white, adatto ad un ambiente funzionale e luminoso.
Gli arredi sono tutti in legno, granito e materiali tessili; veri, quasi rustici, ma al tempo stesso raffinati.
The project involves a detailed restyling of a modern under construction villa, and it aims to join contemporary and traditional features, such as many of our projects do.
From the Costa Smeralda architecture, we borrowed warm and soft colors, and that atmosphere in which the environment seems to embrace the guests, and we tried to translate it into a much modern design.
The main part of the project is the living room, where a narrow hall, would lead, through two opening walls, abruptly facing the wall. To improve the balance between hall and ling room, and the different ceiling heights it was decided to cover the walls and ceiling with striped granite covering, recalling Sciola’s work and embellishing the entrance.
Striped decor recurs throughout the house, like in the walnut panels covering the bedroom headboard and the bathroom sink cabinet.
Granite is present on the pool borders, in furniture pieces and on the kitchen top.
The ceiling, thanks to a light grey shade, recalls the granite impression.
In the living room, golden yellow details appear in mariantoniaurru carpets, while in the bedroom, Cabulè textile panels, designed by the Studio, improve acoustic performance.
For the kitchen we picked out a simple, total white look, to focus on its feature of functional and luminous environment.
All the furniture pieces are made of natural wood, granite or textile material, to underline the feeling of something true, rustic but at the same time sophisticated.
Traditional elements are also present, all the while translated in modern language, on many textile furnishing accessories chosen.

Modelo de cuarto de baño principal, único, flotante y blanco contemporáneo de tamaño medio con armarios con paneles lisos, puertas de armario de madera oscura, bañera empotrada, combinación de ducha y bañera, baldosas y/o azulejos marrones, baldosas y/o azulejos de porcelana, paredes marrones, suelo de baldosas de porcelana, lavabo integrado, encimera de acrílico, suelo marrón, ducha con puerta corredera, encimeras blancas, espejo con luz y bandeja

Ванная комната с отдельностоящей пристенной ванной.
Предусмотрено несколько сценариев освещения.
Также в этой ванной комнате установилено панно из стабилизированного мха над инсталляцией унитаза.

DESPUÉS: Se sustituyó la bañera por una práctica y cómoda ducha con una hornacina. Los azulejos estampados y 3D le dan un poco de energía y color a este nuevo espacio en blanco y negro.
El baño principal es uno de los espacios más logrados. No fue fácil decantarse por un diseño en blanco y negro, pero por tratarse de un espacio amplio, con luz natural, y no ha resultado tan atrevido. Fue clave combinarlo con una hornacina y una mampara con perfilería negra.

Diseño de cuarto de baño principal, doble y a medida nórdico de tamaño medio con armarios con paneles lisos, puertas de armario de madera clara, bañera encastrada sin remate, sanitario de pared, baldosas y/o azulejos blancos, baldosas y/o azulejos de porcelana, paredes blancas, suelo de azulejos de cemento, lavabo de seno grande, encimera de mármol, suelo blanco, hornacina y bandeja

The client was looking for a highly practical and clean-looking modernisation of this en-suite shower room. We opted to clad the entire room in wet wall shower panelling to give it the practicality the client was after. The subtle matt sage green was ideal for making the room look clean and modern, while the marble feature wall gave it a real sense of luxury. High quality cabinetry and shower fittings provided the perfect finish for this wonderful en-suite.

Bagno con rivestimento in gres, in parte in colore blu avio in parte con texture 3d grigio perla. A fianco del lavandino un armadio su misura nasconde una lavanderia.

Il bagno crea una continuazione materica con il resto della casa.
Si è optato per utilizzare gli stessi materiali per il mobile del lavabo e per la colonna laterale. Il dettaglio principale è stato quello di piegare a 45° il bordo del mobile per creare una gola di apertura dei cassetti ed un vano a giorno nella parte bassa. Il lavabo di Duravit va in appoggio ed è contrastato dalle rubinetterie nere Gun di Jacuzzi.
Le pareti sono rivestite di Biscuits, le piastrelle di 41zero42.

This 1910 West Highlands home was so compartmentalized that you couldn't help to notice you were constantly entering a new room every 8-10 feet. There was also a 500 SF addition put on the back of the home to accommodate a living room, 3/4 bath, laundry room and back foyer - 350 SF of that was for the living room. Needless to say, the house needed to be gutted and replanned.
Kitchen+Dining+Laundry-Like most of these early 1900's homes, the kitchen was not the heartbeat of the home like they are today. This kitchen was tucked away in the back and smaller than any other social rooms in the house. We knocked out the walls of the dining room to expand and created an open floor plan suitable for any type of gathering. As a nod to the history of the home, we used butcherblock for all the countertops and shelving which was accented by tones of brass, dusty blues and light-warm greys. This room had no storage before so creating ample storage and a variety of storage types was a critical ask for the client. One of my favorite details is the blue crown that draws from one end of the space to the other, accenting a ceiling that was otherwise forgotten.
Primary Bath-This did not exist prior to the remodel and the client wanted a more neutral space with strong visual details. We split the walls in half with a datum line that transitions from penny gap molding to the tile in the shower. To provide some more visual drama, we did a chevron tile arrangement on the floor, gridded the shower enclosure for some deep contrast an array of brass and quartz to elevate the finishes.
Powder Bath-This is always a fun place to let your vision get out of the box a bit. All the elements were familiar to the space but modernized and more playful. The floor has a wood look tile in a herringbone arrangement, a navy vanity, gold fixtures that are all servants to the star of the room - the blue and white deco wall tile behind the vanity.
Full Bath-This was a quirky little bathroom that you'd always keep the door closed when guests are over. Now we have brought the blue tones into the space and accented it with bronze fixtures and a playful southwestern floor tile.
Living Room & Office-This room was too big for its own good and now serves multiple purposes. We condensed the space to provide a living area for the whole family plus other guests and left enough room to explain the space with floor cushions. The office was a bonus to the project as it provided privacy to a room that otherwise had none before.

архитектор Илона Болейшиц. фотограф Меликсенцева Ольга
Diseño de cuarto de baño principal, único, flotante y blanco actual pequeño con armarios con paneles lisos, puertas de armario blancas, baldosas y/o azulejos blancos, baldosas y/o azulejos de cerámica, suelo de baldosas de porcelana, encimera de acrílico, bañera empotrada, lavabo integrado, combinación de ducha y bañera, suelo gris y bandeja
Diseño de cuarto de baño principal, único, flotante y blanco actual pequeño con armarios con paneles lisos, puertas de armario blancas, baldosas y/o azulejos blancos, baldosas y/o azulejos de cerámica, suelo de baldosas de porcelana, encimera de acrílico, bañera empotrada, lavabo integrado, combinación de ducha y bañera, suelo gris y bandeja
837 ideas para cuartos de baño con bandeja
1