35.451 ideas para cuartos de baño de pie
Filtrar por
Presupuesto
Ordenar por:Popular hoy
141 - 160 de 35.451 fotos

Liadesign
Imagen de cuarto de baño largo y estrecho, único y de pie urbano de tamaño medio con armarios abiertos, puertas de armario de madera clara, ducha empotrada, sanitario de dos piezas, baldosas y/o azulejos blancos, baldosas y/o azulejos de porcelana, paredes grises, suelo de baldosas de porcelana, aseo y ducha, lavabo sobreencimera, encimera de madera, suelo gris, ducha con puerta corredera y bandeja
Imagen de cuarto de baño largo y estrecho, único y de pie urbano de tamaño medio con armarios abiertos, puertas de armario de madera clara, ducha empotrada, sanitario de dos piezas, baldosas y/o azulejos blancos, baldosas y/o azulejos de porcelana, paredes grises, suelo de baldosas de porcelana, aseo y ducha, lavabo sobreencimera, encimera de madera, suelo gris, ducha con puerta corredera y bandeja

Both the master bath and the guest bath were in dire need of a remodel. The guest bath was a much simpler project, basically replacing what was there in the same location with upgraded cabinets, tile, fittings fixtures and lighting. The most dramatic feature is the patterned floor tile and the navy blue painted ship lap wall behind the vanity.
The master was another project. First, we enlarged the bathroom and an adjacent closet by straightening out the walls across the entire length of the bedroom. This gave us the space to create a lovely bathroom complete with a double bowl sink, medicine cabinet, wash let toilet and a beautiful shower.

This project involved 2 bathrooms, one in front of the other. Both needed facelifts and more space. We ended up moving the wall to the right out to give the space (see the before photos!) This is the kids' bathroom, so we amped up the graphics and fun with a bold, but classic, floor tile; a blue vanity; mixed finishes; matte black plumbing fixtures; and pops of red and yellow.
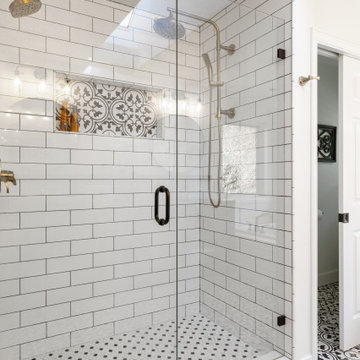
The master bathroom remodel features a new wood vanity, round mirrors, white subway tile with dark grout, and patterned black and white floor tile. Patterned tile is used for the shower niche.

Located within a circa 1900 Victorian home in the historic Capitol Hill neighborhood of Washington DC, this elegantly renovated bathroom offers a soothing respite for guests. Features include a furniture style vanity, coordinating medicine cabinet from Rejuvenation, a custom corner shower with diamond patterned tiles, and a clawfoot tub situated under niches clad in waterjet marble and glass mosaics.

Farmhouse bathroom with corner shower and decorative black and white accent bathroom tile floor and niche. Wood vanity and quartz countertop with matte black faucet and fixtures.

Guest Bathroom got a major upgrade with a custom furniture grade vanity cabinet with water resistant varnish wood top, copper vessel sink, hand made iron sconces.
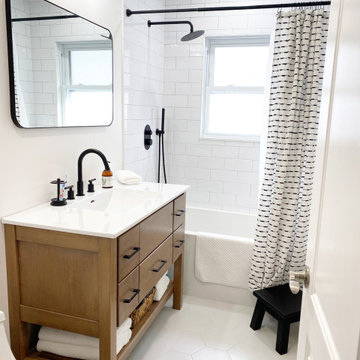
Diseño de cuarto de baño infantil, único y de pie actual pequeño con puertas de armario de madera en tonos medios, bañera empotrada, baldosas y/o azulejos blancos, baldosas y/o azulejos de cerámica, suelo blanco y encimeras blancas

Complete bathroom remodel - The bathroom was completely gutted to studs. A curb-less stall shower was added with a glass panel instead of a shower door. This creates a barrier free space maintaining the light and airy feel of the complete interior remodel. The fireclay tile is recessed into the wall allowing for a clean finish without the need for bull nose tile. The light finishes are grounded with a wood vanity and then all tied together with oil rubbed bronze faucets.

This beautiful, functional bathroom for the family's two daughters is a light, bright and modern space. The patterned tile floor speaks to a european influence, while the clean lined vanity mirrors the hue. The custom floating maple shelves give a clean, modern and functional storage component in a beautiful way. The frameless shower enclosure features white oversized tile with white penny rounds on the floor and the shampoo niche. A soothing space for a busy family.
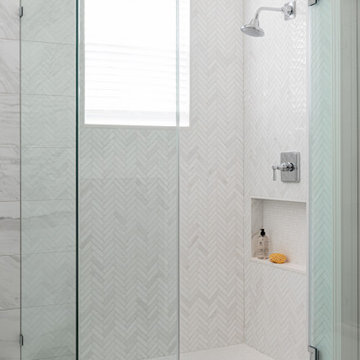
Ejemplo de cuarto de baño principal, doble y de pie minimalista grande con armarios estilo shaker, puertas de armario beige, bañera exenta, ducha esquinera, sanitario de una pieza, baldosas y/o azulejos blancos, baldosas y/o azulejos de cemento, paredes blancas, suelo de azulejos de cemento, lavabo bajoencimera, encimera de cuarzo compacto, suelo gris, ducha con puerta con bisagras y encimeras blancas

The guest bath design was inspired by the fun geometric pattern of the custom window shade fabric. A mid century modern vanity and wall sconces further repeat the mid century design. Because space was limited, the designer incorporated a metal wall ladder to hold towels.
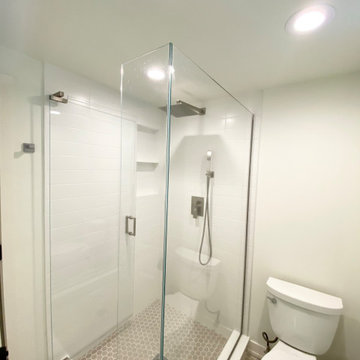
Imagen de cuarto de baño principal, doble y de pie vintage pequeño con armarios con paneles lisos, puertas de armario de madera oscura, ducha esquinera, sanitario de dos piezas, baldosas y/o azulejos blancos, paredes blancas, suelo de baldosas de cerámica, lavabo bajoencimera, encimera de cuarzo compacto, suelo beige, ducha con puerta con bisagras y encimeras blancas
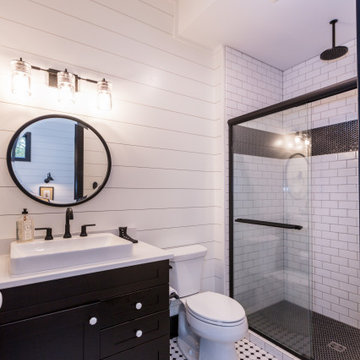
Builder- Hart DeNoble Builders, Photo The Wedding Flashers/Foss Imagery, flooring and tile – FLOOR360
Diseño de cuarto de baño de pie y único pequeño con suelo de baldosas de porcelana, machihembrado, puertas de armario negras, paredes blancas, lavabo tipo consola, encimeras blancas y ducha esquinera
Diseño de cuarto de baño de pie y único pequeño con suelo de baldosas de porcelana, machihembrado, puertas de armario negras, paredes blancas, lavabo tipo consola, encimeras blancas y ducha esquinera

Foto de cuarto de baño único y de pie tradicional renovado pequeño con armarios con paneles empotrados, puertas de armario grises, sanitario de dos piezas, baldosas y/o azulejos multicolor, aseo y ducha, lavabo bajoencimera, ducha empotrada, baldosas y/o azulejos de vidrio, paredes blancas, suelo de baldosas de porcelana, suelo gris, ducha con puerta corredera, encimeras multicolor y hornacina

We transformed this 80's bathroom into a modern farmhouse bathroom! Black shower, grey chevron tile, white distressed subway tile, a fun printed grey and white floor, ship-lap, white vanity, black mirrors and lighting, and a freestanding tub to unwind in after a long day!
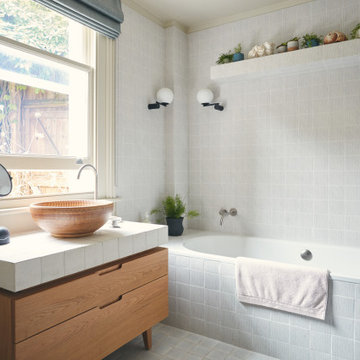
Modelo de cuarto de baño único y de pie contemporáneo con armarios con paneles lisos, puertas de armario de madera oscura, bañera empotrada, baldosas y/o azulejos grises, lavabo sobreencimera, encimera de azulejos, suelo gris y encimeras grises

Palm Springs - Bold Funkiness. This collection was designed for our love of bold patterns and playful colors.
Modelo de cuarto de baño único y de pie moderno pequeño con armarios estilo shaker, puertas de armario blancas, bañera empotrada, combinación de ducha y bañera, sanitario de dos piezas, baldosas y/o azulejos blancos, baldosas y/o azulejos de cemento, paredes blancas, suelo de baldosas de porcelana, aseo y ducha, lavabo bajoencimera, encimera de cuarzo compacto, suelo negro, ducha con puerta con bisagras, encimeras blancas, hornacina y boiserie
Modelo de cuarto de baño único y de pie moderno pequeño con armarios estilo shaker, puertas de armario blancas, bañera empotrada, combinación de ducha y bañera, sanitario de dos piezas, baldosas y/o azulejos blancos, baldosas y/o azulejos de cemento, paredes blancas, suelo de baldosas de porcelana, aseo y ducha, lavabo bajoencimera, encimera de cuarzo compacto, suelo negro, ducha con puerta con bisagras, encimeras blancas, hornacina y boiserie

the client decided to eliminate the bathtub and install a large shower with partial fixed shower glass instead of a shower door
Modelo de cuarto de baño principal, doble y de pie clásico renovado de tamaño medio con armarios estilo shaker, puertas de armario azules, ducha abierta, sanitario de una pieza, baldosas y/o azulejos grises, baldosas y/o azulejos de cerámica, paredes grises, suelo con mosaicos de baldosas, lavabo bajoencimera, encimera de cuarzo compacto, suelo gris, ducha abierta, encimeras grises, banco de ducha y boiserie
Modelo de cuarto de baño principal, doble y de pie clásico renovado de tamaño medio con armarios estilo shaker, puertas de armario azules, ducha abierta, sanitario de una pieza, baldosas y/o azulejos grises, baldosas y/o azulejos de cerámica, paredes grises, suelo con mosaicos de baldosas, lavabo bajoencimera, encimera de cuarzo compacto, suelo gris, ducha abierta, encimeras grises, banco de ducha y boiserie

Simple clean design...in this master bathroom renovation things were kept in the same place but in a very different interpretation. The shower is where the exiting one was, but the walls surrounding it were taken out, a curbless floor was installed with a sleek tile-over linear drain that really goes away. A free-standing bathtub is in the same location that the original drop in whirlpool tub lived prior to the renovation. The result is a clean, contemporary design with some interesting "bling" effects like the bubble chandelier and the mirror rounds mosaic tile located in the back of the niche.
35.451 ideas para cuartos de baño de pie
8